6572 Tuscany Ridge Drive, El Paso, TX 79912
Local realty services provided by:Better Homes and Gardens Real Estate Elevate
Listed by: sandy messer
Office: sandy messer and associates
MLS#:930919
Source:TX_GEPAR
Price summary
- Price:$1,465,000
- Price per sq. ft.:$285.07
- Monthly HOA dues:$56.67
About this home
An Exquisite Luxury Estate in the gated mountain community of Tuscany at Ridgeview offers spectacular mountain and valley views plus twinkling city lights. Meticulously built and crafted with high end finishes and detailing, this home is curated for modern living. All travertine and wood flooring, stunning dining area, sit down bar with a walk in wine enthusiast cellar, true theater room for entertainment, upstairs
game room for the pool table and shuffleboard or a cozy place to snuggle with a good book and a lit fireplace , an outdoor kitchen and extended patio plus a salt water pool for summer fun, and the list continues. A fabulous kitchen with Thermador appliances, a work island, breakfast bar and dining opens to a beautiful family room and fireplace. Through an alcove entry with a leaded glass door , the downstairs primary bedroom offers a quiet retreat with a beautiful bath plus custom closets.
Two more spacious ensuite guest bedrooms down and one guest suite upstairs. A Westside Find!
Contact an agent
Home facts
- Year built:2010
- Listing ID #:930919
- Added:156 day(s) ago
- Updated:November 18, 2025 at 05:07 PM
Rooms and interior
- Bedrooms:4
- Total bathrooms:5
- Full bathrooms:3
- Half bathrooms:2
- Living area:5,139 sq. ft.
Heating and cooling
- Cooling:Central Air, Refrigerated
- Heating:2+ Units, Central
Structure and exterior
- Year built:2010
- Building area:5,139 sq. ft.
- Lot area:0.92 Acres
Schools
- High school:Franklin
- Middle school:Hornedo
- Elementary school:Tippin
Utilities
- Water:City
Finances and disclosures
- Price:$1,465,000
- Price per sq. ft.:$285.07
New listings near 6572 Tuscany Ridge Drive
- New
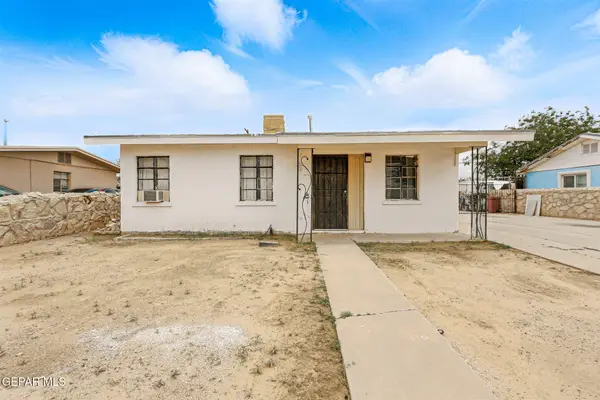 $130,000Active3 beds 1 baths2,035 sq. ft.
$130,000Active3 beds 1 baths2,035 sq. ft.5013 Vulcan Avenue, El Paso, TX 79904
MLS# 933882Listed by: HOME PROS REAL ESTATE GROUP - New
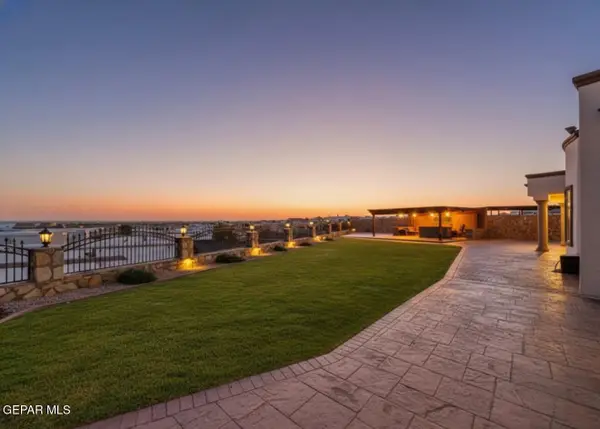 $590,000Active4 beds 3 baths2,387 sq. ft.
$590,000Active4 beds 3 baths2,387 sq. ft.1695 Catesby Way, El Paso, TX 79911
MLS# 933879Listed by: REALTY ONE GROUP MENDEZ BURK - New
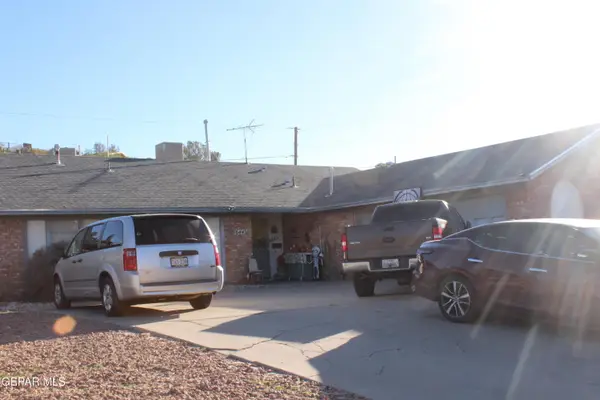 $320,000Active-- beds -- baths2,874 sq. ft.
$320,000Active-- beds -- baths2,874 sq. ft.6443 Pizarro 6443 & 6445, Drive, El Paso, TX 79912
MLS# 933880Listed by: CENTURY 21 THE EDGE - New
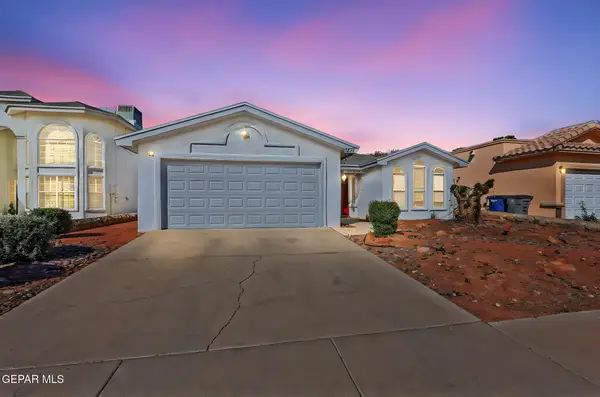 $272,000Active3 beds 2 baths1,561 sq. ft.
$272,000Active3 beds 2 baths1,561 sq. ft.1277 Olga Mapula Drive, El Paso, TX 79936
MLS# 933876Listed by: EXIT ELITE REALTY - New
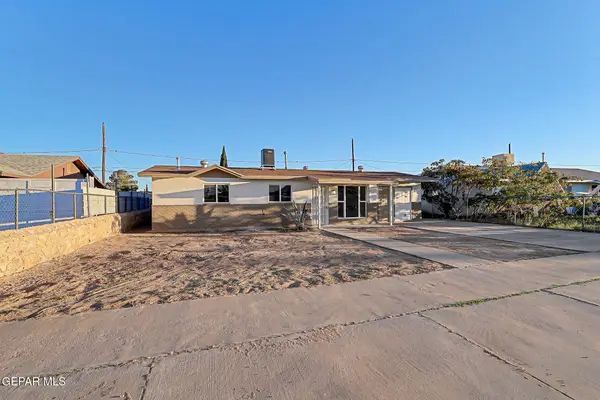 $249,000Active5 beds 3 baths1,875 sq. ft.
$249,000Active5 beds 3 baths1,875 sq. ft.5640 Hemmingway Drive, El Paso, TX 79924
MLS# 933873Listed by: THE RIGHT MOVE REAL ESTATE GRO - New
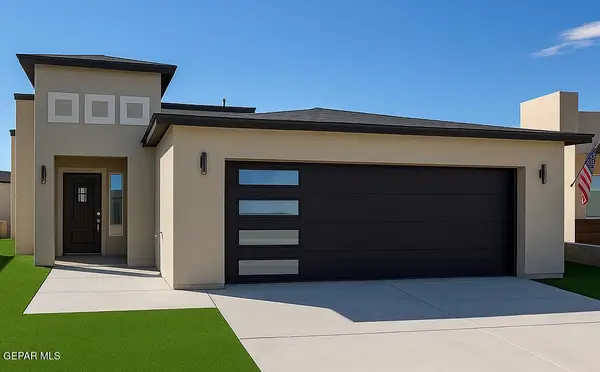 $279,000Active4 beds 2 baths1,660 sq. ft.
$279,000Active4 beds 2 baths1,660 sq. ft.12109 Sanaa Drive, El Paso, TX 79934
MLS# 933874Listed by: REALTY ONE GROUP MENDEZ BURK 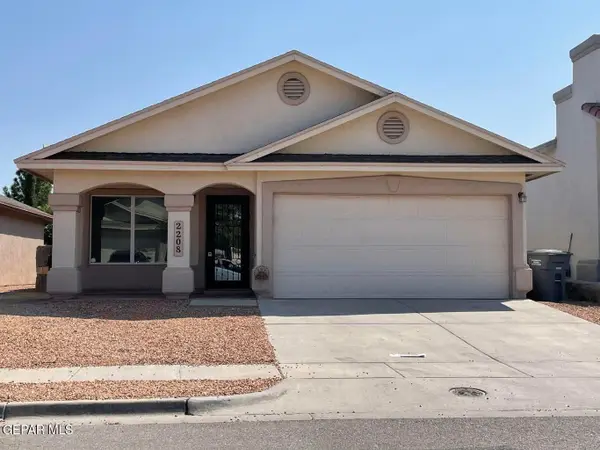 $215,000Pending3 beds 2 baths1,359 sq. ft.
$215,000Pending3 beds 2 baths1,359 sq. ft.2208 Lisa Sherr Street, El Paso, TX 79938
MLS# 933872Listed by: KELLER WILLIAMS REALTY- New
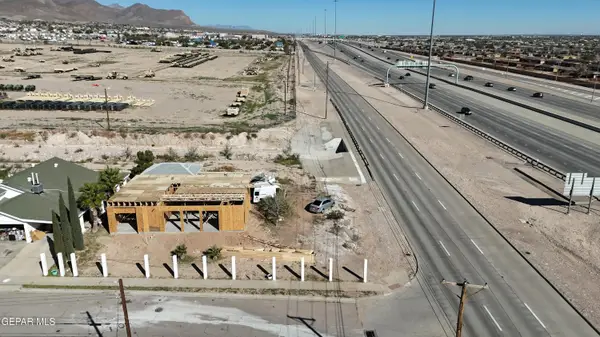 $23,000Active0.08 Acres
$23,000Active0.08 Acrestbd Kaspar Way, El Paso, TX 79904
MLS# 933870Listed by: CAP RATE REAL ESTATE GROUP - New
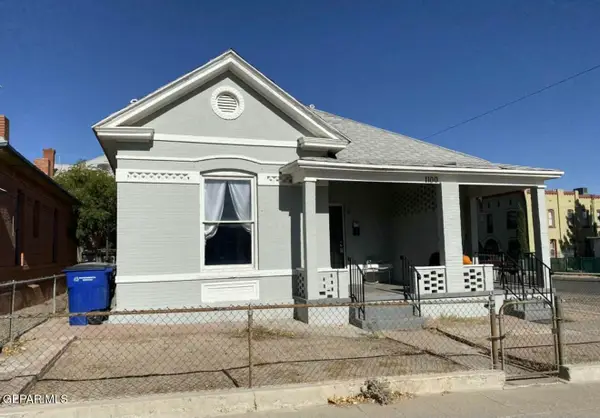 $315,000Active-- beds -- baths1,844 sq. ft.
$315,000Active-- beds -- baths1,844 sq. ft.1100 N Florence Street, El Paso, TX 79902
MLS# 933869Listed by: DALTON WADE, INC. - New
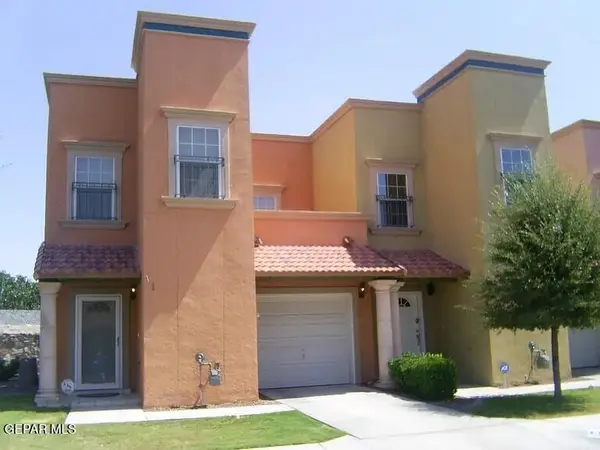 $179,950Active3 beds 3 baths1,412 sq. ft.
$179,950Active3 beds 3 baths1,412 sq. ft.3150 N Yarbrough Drive #A 1, El Paso, TX 79925
MLS# 933860Listed by: MARQUIS REALTY INC.
