6574 Eagle Ridge Drive, El Paso, TX 79912
Local realty services provided by:Better Homes and Gardens Real Estate Hometown
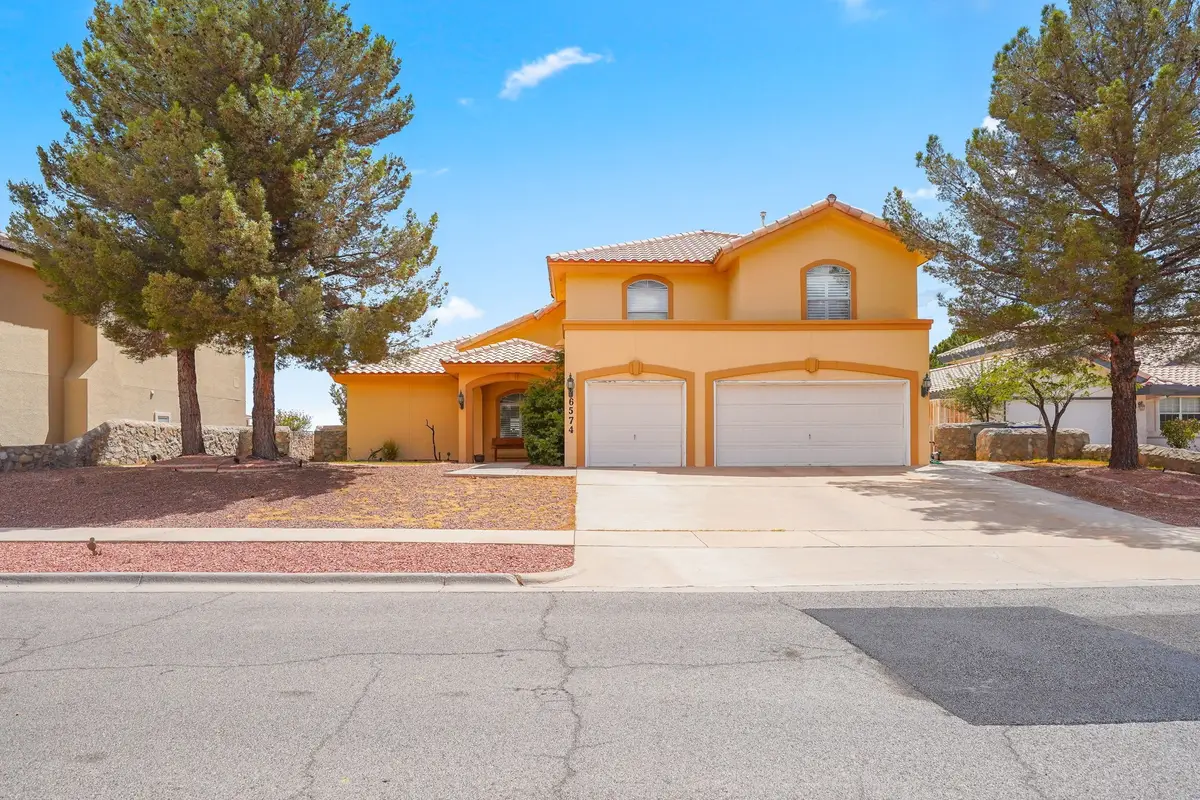
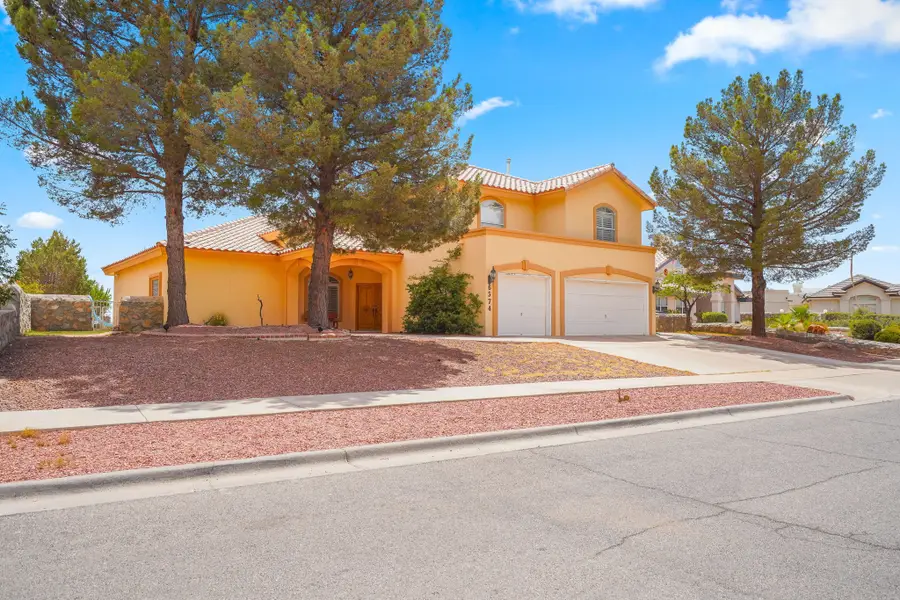
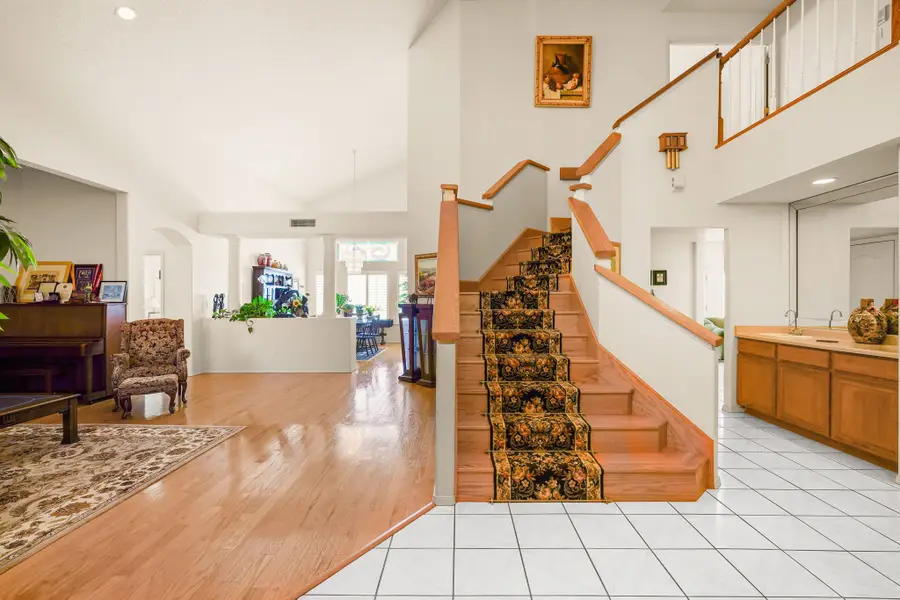
6574 Eagle Ridge Drive,El Paso, TX 79912
$579,000
- 5 Beds
- 6 Baths
- 3,917 sq. ft.
- Single family
- Active
Listed by:calvin kim
Office:walzel properties - corporate office
MLS#:26369459
Source:HARMLS
Price summary
- Price:$579,000
- Price per sq. ft.:$147.82
About this home
Experience the allure of this stunning 2-story Mediterranean-style home offering breathtaking panoramic views! This expansive residence features 5 bedrooms and 4.5 bathrooms, including dual primary suites on each floor. The main level boasts elegant formal living and dining areas, a cozy family room, an office, and a gourmet kitchen. A grand entrance with soaring ceilings welcomes you, adorned with exquisite hardwood and tile floors. Interior highlights include ceiling fans, a fireplace, built-in shelves, LED flush ceiling lights, plantation shutters, and abundant natural light. Upstairs, the second primary suite awaits, accompanied by a sizable balcony showcasing spectacular vistas. Step outside to discover an inviting pool, perfect for both entertaining and relaxation against a backdrop of scenic beauty. Nestled in a picturesque setting, this property offers the ultimate blend of luxury and tranquility. Don't miss the opportunity to make this exceptional residence yours!
Contact an agent
Home facts
- Year built:1992
- Listing Id #:26369459
- Updated:August 18, 2025 at 11:38 AM
Rooms and interior
- Bedrooms:5
- Total bathrooms:6
- Full bathrooms:5
- Half bathrooms:1
- Living area:3,917 sq. ft.
Heating and cooling
- Cooling:Central Air, Electric
- Heating:Central, Gas
Structure and exterior
- Roof:Tile
- Year built:1992
- Building area:3,917 sq. ft.
- Lot area:0.4 Acres
Schools
- High school:FRANKLIN HIGH SCHOOL (EL PASO)
- Middle school:HORNEDO MIDDLE SCHOOL
- Elementary school:TIPPIN ELEMENTARY SCHOOL
Utilities
- Sewer:Public Sewer
Finances and disclosures
- Price:$579,000
- Price per sq. ft.:$147.82
- Tax amount:$13,349 (2023)
New listings near 6574 Eagle Ridge Drive
- New
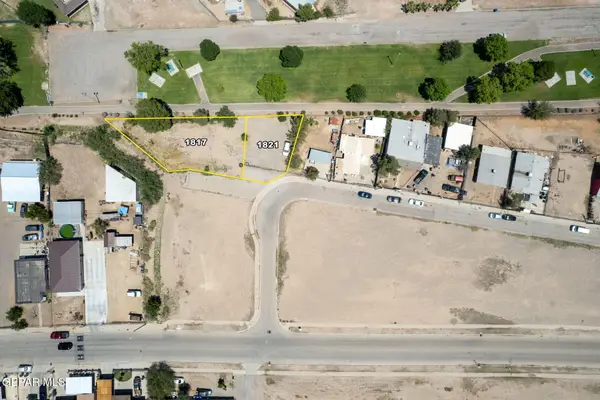 $32,000Active0.08 Acres
$32,000Active0.08 Acres1821 Por Fin Lane, El Paso, TX 79907
MLS# 928607Listed by: CLEARVIEW REALTY - New
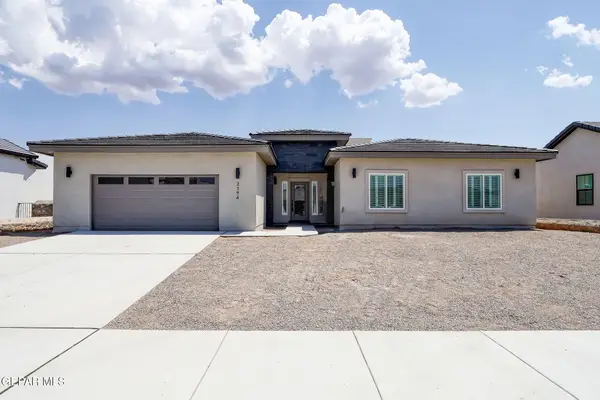 $521,800Active-- beds -- baths2,452 sq. ft.
$521,800Active-- beds -- baths2,452 sq. ft.2394 Enchanted Knoll Lane, El Paso, TX 79911
MLS# 928511Listed by: THE RIGHT MOVE REAL ESTATE GRO 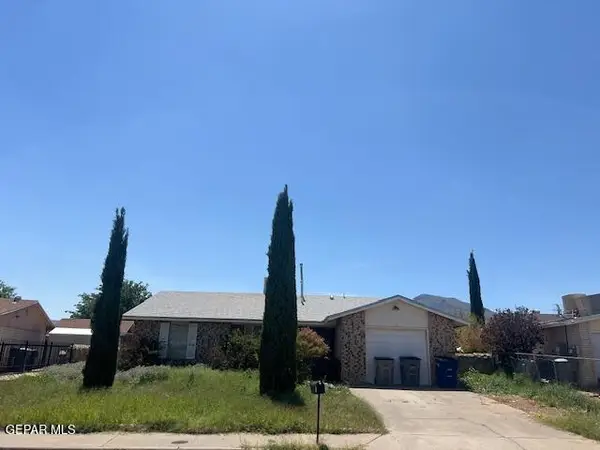 Listed by BHGRE$139,950Pending3 beds 2 baths1,283 sq. ft.
Listed by BHGRE$139,950Pending3 beds 2 baths1,283 sq. ft.10408 Nolan Drive, El Paso, TX 79924
MLS# 928606Listed by: ERA SELLERS & BUYERS REAL ESTA- New
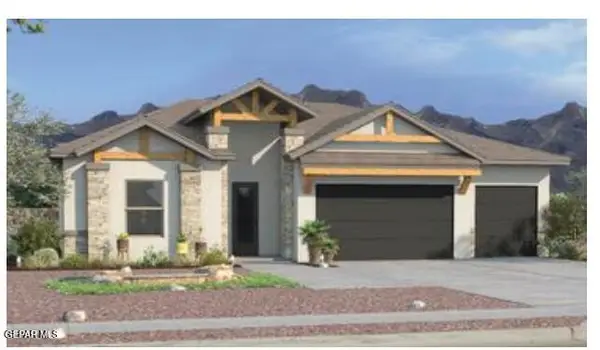 $474,950Active4 beds 2 baths2,610 sq. ft.
$474,950Active4 beds 2 baths2,610 sq. ft.6136 Patricia Elena Pl Place, El Paso, TX 79932
MLS# 928603Listed by: PREMIER REAL ESTATE, LLC - New
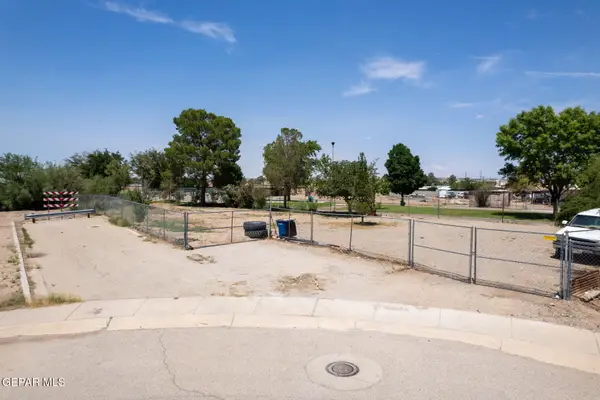 $50,000Active0.12 Acres
$50,000Active0.12 Acres1817 Por Fin Lane, El Paso, TX 79907
MLS# 928605Listed by: CLEARVIEW REALTY - New
 $259,950Active4 beds 1 baths1,516 sq. ft.
$259,950Active4 beds 1 baths1,516 sq. ft.10401 Springwood Drive, El Paso, TX 79925
MLS# 928596Listed by: AUBIN REALTY - New
 $3,800Active0.24 Acres
$3,800Active0.24 AcresTBD Pid 205862, El Paso, TX 79928
MLS# 928600Listed by: ROMEWEST PROPERTIES - New
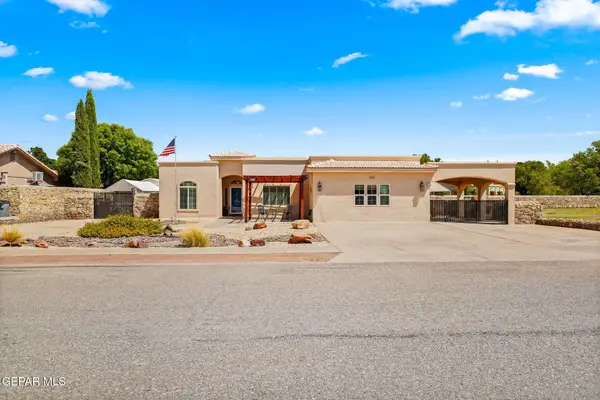 $525,000Active4 beds -- baths2,574 sq. ft.
$525,000Active4 beds -- baths2,574 sq. ft.659 John Martin Court, El Paso, TX 79932
MLS# 928586Listed by: CORNERSTONE REALTY - New
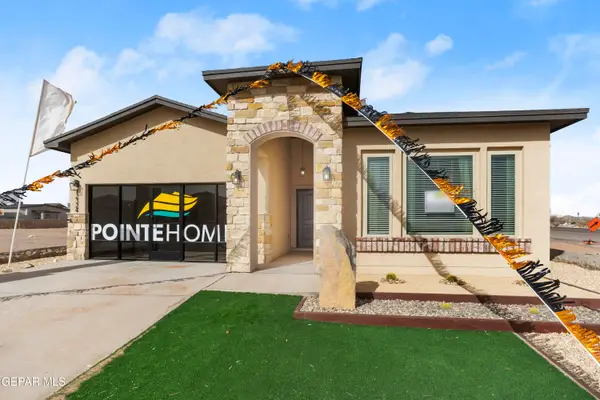 $339,000Active4 beds 3 baths2,000 sq. ft.
$339,000Active4 beds 3 baths2,000 sq. ft.13797 Paseo Sereno Drive, El Paso, TX 79928
MLS# 928587Listed by: HOME PROS REAL ESTATE GROUP - New
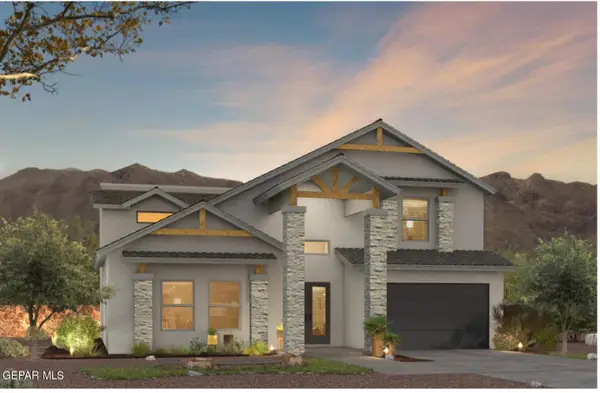 $522,950Active4 beds 3 baths3,400 sq. ft.
$522,950Active4 beds 3 baths3,400 sq. ft.6121 Will Jordan Place, El Paso, TX 79932
MLS# 928588Listed by: PREMIER REAL ESTATE, LLC

