659 Jeanny Marie Court, El Paso, TX 79932
Local realty services provided by:Better Homes and Gardens Real Estate Elevate
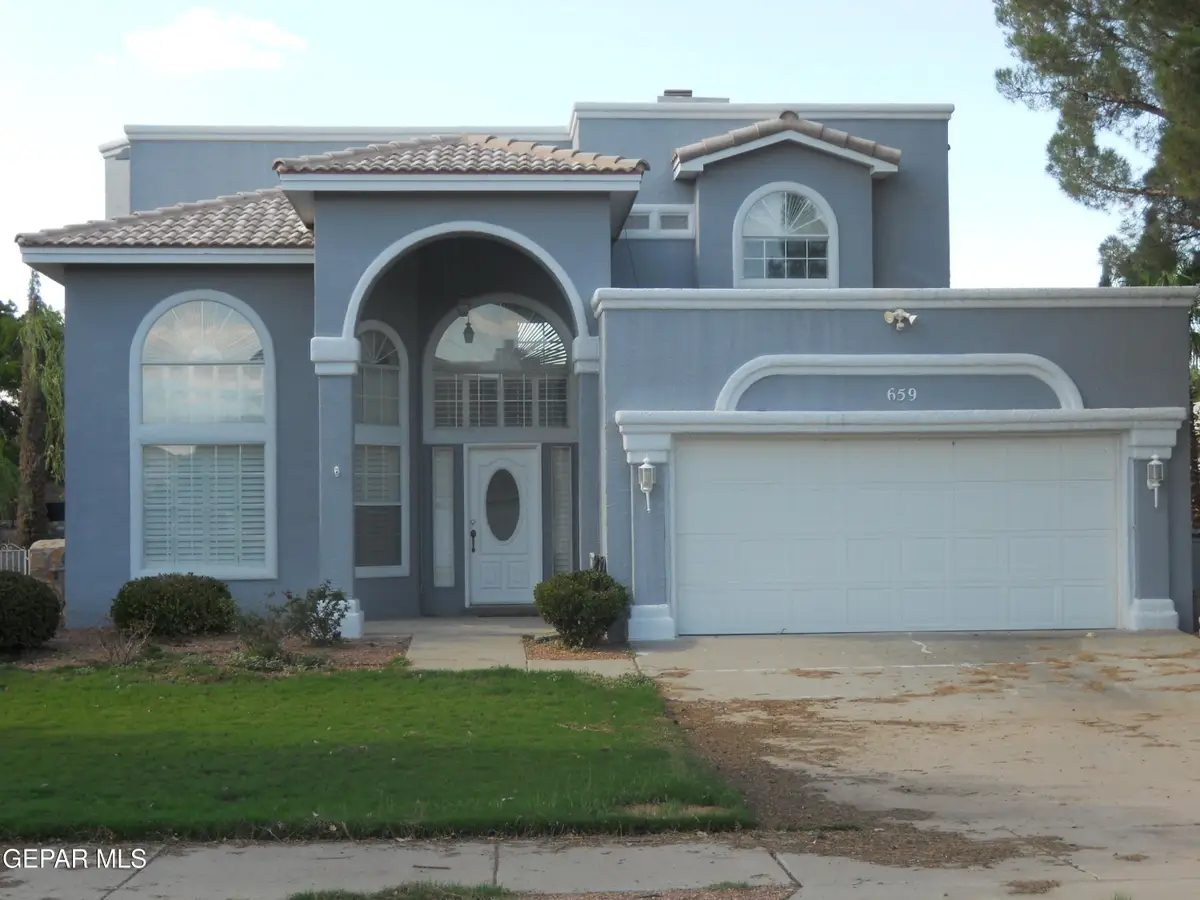
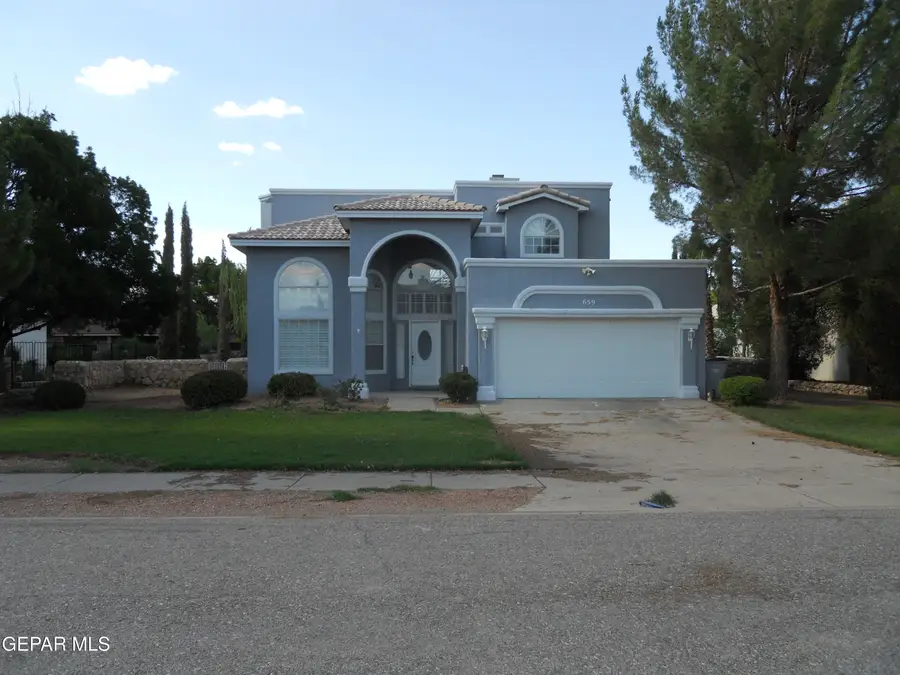
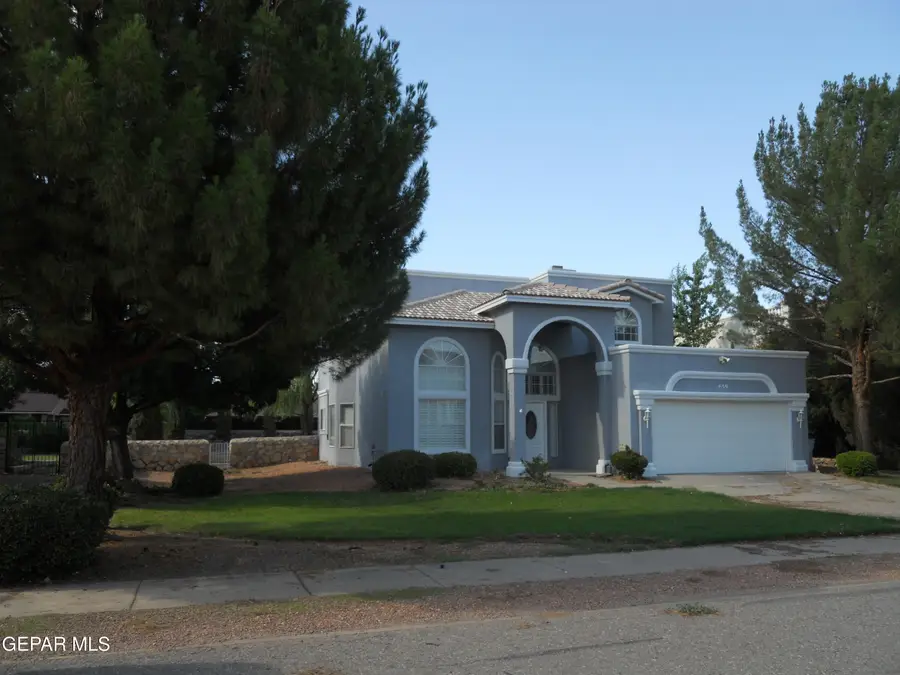
Listed by:alfonso jurado
Office:el paso real estate company
MLS#:926810
Source:TX_GEPAR
Price summary
- Price:$500,000
- Price per sq. ft.:$177.75
About this home
Nestled in the western part of El Paso, Texas, this home offers a perfect blend of serene suburban living and urban convenience. The beautifully designed interior layout focuses on open spaces, featuring a formal living room, dining room, and family room with a fireplace. There is also a mother-in-law suite, maid's room, or guest room downstairs, along with a laundry room that includes a built-in drain platform. This area is distinguished by its upscale residential communities, wide-open spaces, and breathtaking views of the Franklin Mountains. The large backyard, complete with an inground swimming pool, provides a peaceful retreat away from the hustle and bustle of city life, while still offering all the essentials close at hand. Residents can enjoy various shopping centers, diverse eateries, and entertainment venues, ensuring that daily living is both convenient and enjoyable. The proximity to expansive parks invites outdoor activities like hiking, biking, rock climbing amd more.
Contact an agent
Home facts
- Year built:2000
- Listing Id #:926810
- Added:36 day(s) ago
- Updated:August 05, 2025 at 03:01 PM
Rooms and interior
- Bedrooms:4
- Total bathrooms:3
- Full bathrooms:3
- Living area:2,813 sq. ft.
Heating and cooling
- Cooling:Evaporative Cooling
Structure and exterior
- Year built:2000
- Building area:2,813 sq. ft.
- Lot area:0.32 Acres
Schools
- High school:Franklin
- Middle school:Lincoln
- Elementary school:Bond
Utilities
- Water:City
Finances and disclosures
- Price:$500,000
- Price per sq. ft.:$177.75
New listings near 659 Jeanny Marie Court
- New
 $259,950Active3 beds 1 baths1,516 sq. ft.
$259,950Active3 beds 1 baths1,516 sq. ft.10401 Springwood Drive, El Paso, TX 79925
MLS# 928596Listed by: AUBIN REALTY - New
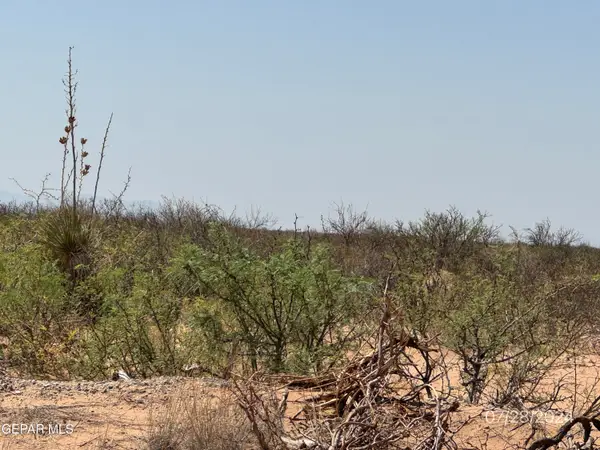 $3,800Active0.24 Acres
$3,800Active0.24 AcresTBD Pid 205862, El Paso, TX 79928
MLS# 928600Listed by: ROMEWEST PROPERTIES - New
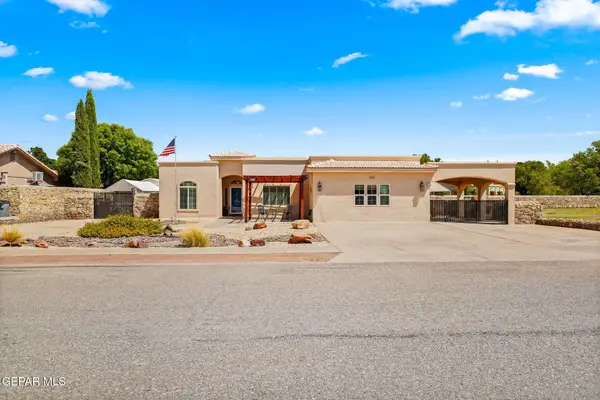 $525,000Active4 beds -- baths2,574 sq. ft.
$525,000Active4 beds -- baths2,574 sq. ft.659 John Martin Court, El Paso, TX 79932
MLS# 928586Listed by: CORNERSTONE REALTY - New
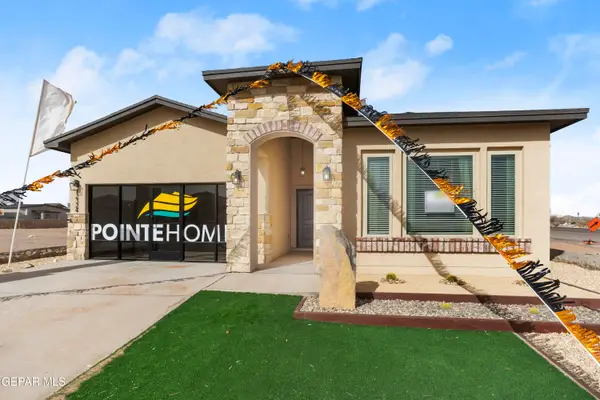 $339,000Active4 beds 3 baths2,000 sq. ft.
$339,000Active4 beds 3 baths2,000 sq. ft.13797 Paseo Sereno Drive, El Paso, TX 79928
MLS# 928587Listed by: HOME PROS REAL ESTATE GROUP - New
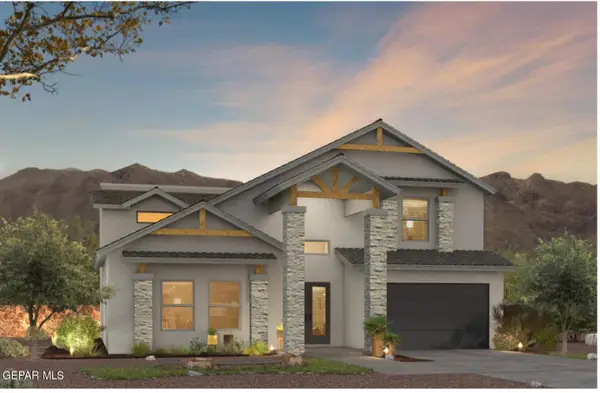 $522,950Active4 beds 3 baths3,400 sq. ft.
$522,950Active4 beds 3 baths3,400 sq. ft.6121 Will Jordan Place, El Paso, TX 79932
MLS# 928588Listed by: PREMIER REAL ESTATE, LLC - New
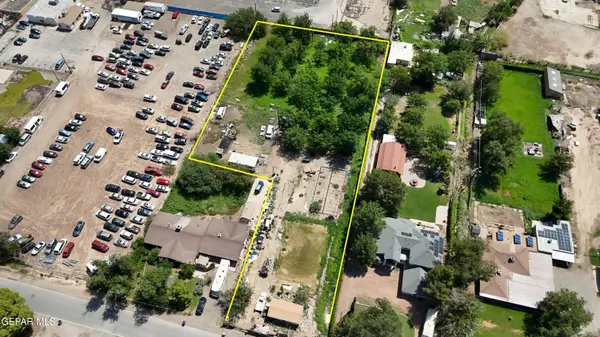 $505,241.55Active1.55 Acres
$505,241.55Active1.55 Acres7737 S Rosedale Street, El Paso, TX 79915
MLS# 928589Listed by: CAP RATE REAL ESTATE GROUP - New
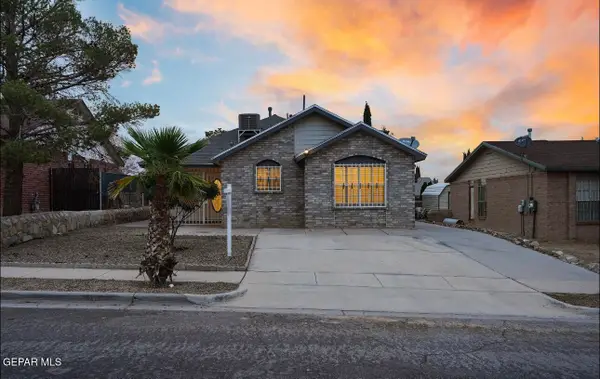 $214,950Active3 beds 2 baths1,295 sq. ft.
$214,950Active3 beds 2 baths1,295 sq. ft.11753 Bell Tower Drive, El Paso, TX 79936
MLS# 928591Listed by: HOME PROS REAL ESTATE GROUP 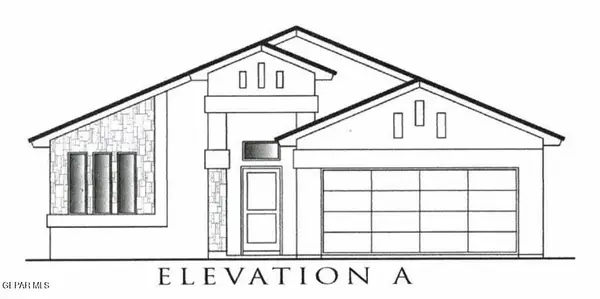 $283,053Pending3 beds 1 baths1,660 sq. ft.
$283,053Pending3 beds 1 baths1,660 sq. ft.436 Hidden Gem Street, El Paso, TX 79928
MLS# 928590Listed by: TRI-STATE VENTURES REALTY, LLC $413,535Pending4 beds 2 baths3,058 sq. ft.
$413,535Pending4 beds 2 baths3,058 sq. ft.444 Hidden Gem Street, El Paso, TX 79928
MLS# 928593Listed by: TRI-STATE VENTURES REALTY, LLC- New
 $305,000Active3 beds 2 baths1,600 sq. ft.
$305,000Active3 beds 2 baths1,600 sq. ft.781 Cedarwood Drive, El Paso, TX 79928
MLS# 928580Listed by: HOME PROS REAL ESTATE GROUP

