6608 Los Altos Drive, El Paso, TX 79912
Local realty services provided by:Better Homes and Gardens Real Estate Elevate
Listed by:alijah ortiz
Office:the real estate agency
MLS#:926552
Source:TX_GEPAR
Price summary
- Price:$360,900
- Price per sq. ft.:$157.05
About this home
Welcome to this remodeled single-story home offering a blend of modern updates and comfortable living spaces. Featuring 4 bedrooms and 3 full bathrooms, this home is designed to accommodate both family life and entertaining with ease. Step inside to an open floor plan that creates a seamless flow between the living, dining, and kitchen areas. The heart of the home is the beautifully upgraded kitchen, complete with sleek quartz countertops, modern cabinetry, and ample space for cooking and gathering. Throughout the home, you'll find tile flooring that adds both style and durability, while abundant recessed lighting and fixtures fill the space with a warm, inviting glow.
The property is equipped with refrigerated air. The bathrooms have been updated with contemporary finishes that add to the home's polished feel.
Step outside to your private backyard oasis, ideal for relaxing or hosting guests. Enjoy a heated pool perfect, along with a charming gazebo that provides shade and style for outdoor gatherings.
Contact an agent
Home facts
- Year built:1973
- Listing ID #:926552
- Added:70 day(s) ago
- Updated:September 10, 2025 at 01:58 AM
Rooms and interior
- Bedrooms:4
- Total bathrooms:3
- Full bathrooms:2
- Half bathrooms:1
- Living area:2,298 sq. ft.
Heating and cooling
- Cooling:Refrigerated
- Heating:Central
Structure and exterior
- Year built:1973
- Building area:2,298 sq. ft.
- Lot area:0.18 Acres
Schools
- High school:Coronado
- Middle school:Charles Q. Murphree
- Elementary school:Rivera
Utilities
- Water:City
- Sewer:Community
Finances and disclosures
- Price:$360,900
- Price per sq. ft.:$157.05
New listings near 6608 Los Altos Drive
- New
 $250,000Active3 beds 2 baths1,521 sq. ft.
$250,000Active3 beds 2 baths1,521 sq. ft.1444 Sara Danielle Place, El Paso, TX 79936
MLS# 930938Listed by: HOME PROS REAL ESTATE GROUP - New
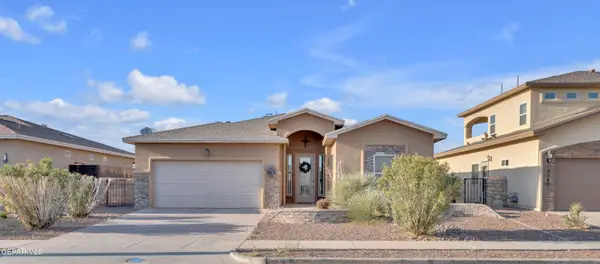 $265,500Active3 beds 2 baths1,823 sq. ft.
$265,500Active3 beds 2 baths1,823 sq. ft.14545 Long Shadow Avenue, El Paso, TX 79938
MLS# 930939Listed by: EXP REALTY LLC - New
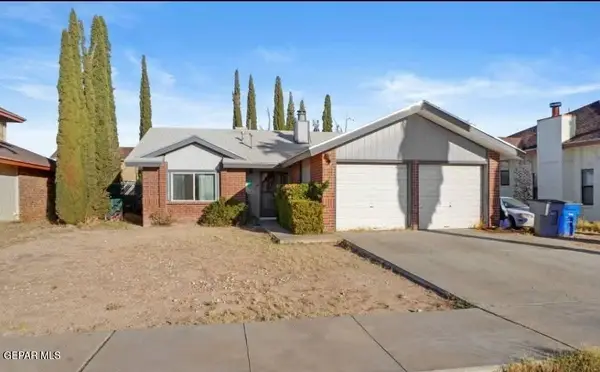 $169,900Active3 beds 1 baths1,116 sq. ft.
$169,900Active3 beds 1 baths1,116 sq. ft.2808 Lake Champlain Street, El Paso, TX 79936
MLS# 930932Listed by: HOME PROS REAL ESTATE GROUP - New
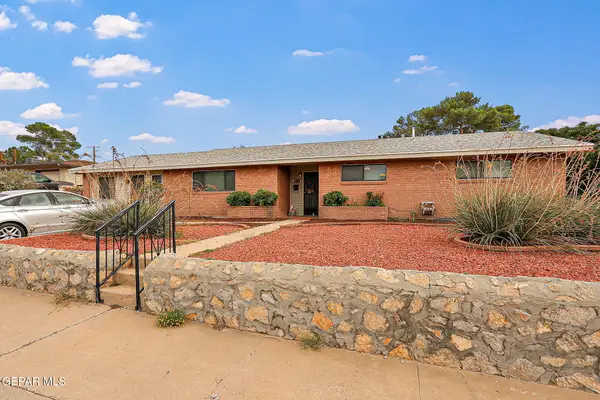 $349,900Active4 beds 1 baths2,433 sq. ft.
$349,900Active4 beds 1 baths2,433 sq. ft.313 Granada Avenue, El Paso, TX 79912
MLS# 930920Listed by: SANDY MESSER AND ASSOCIATES - Open Fri, 10pm to 12amNew
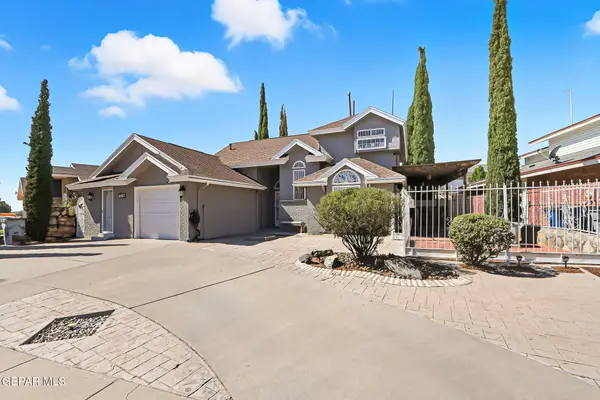 $250,000Active4 beds 1 baths1,848 sq. ft.
$250,000Active4 beds 1 baths1,848 sq. ft.10917 Whitehall Drive, El Paso, TX 79934
MLS# 930921Listed by: HOME PROS REAL ESTATE GROUP - New
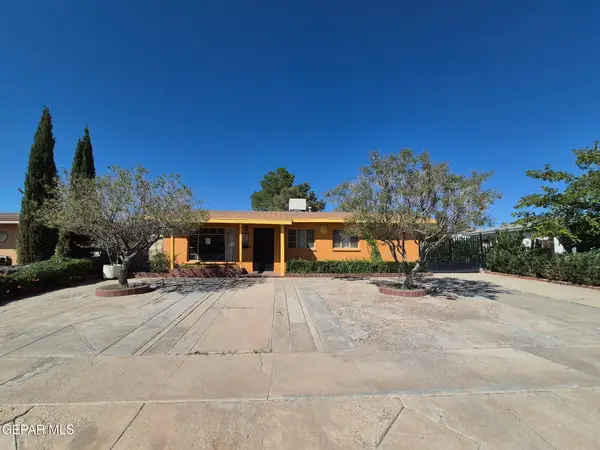 $149,950Active2 beds 1 baths1,120 sq. ft.
$149,950Active2 beds 1 baths1,120 sq. ft.7421 Alpine Drive, El Paso, TX 79915
MLS# 930923Listed by: MRG REALTY LLC - New
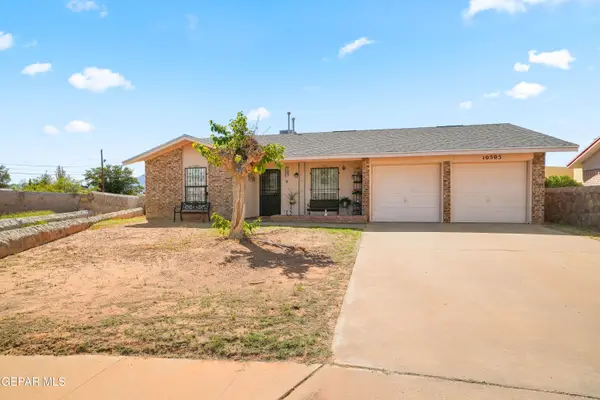 $220,000Active3 beds -- baths1,356 sq. ft.
$220,000Active3 beds -- baths1,356 sq. ft.10505 Appaloosa Place, El Paso, TX 79924
MLS# 930924Listed by: CLEARVIEW REALTY - New
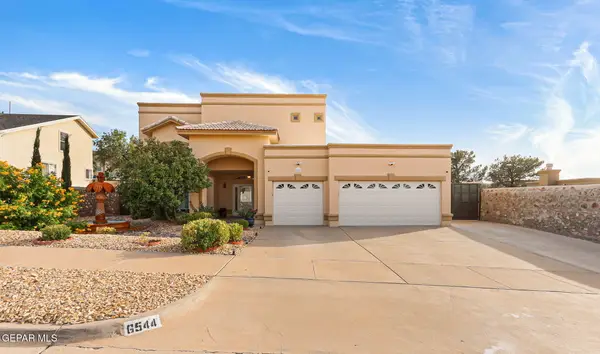 $559,000Active4 beds 4 baths2,542 sq. ft.
$559,000Active4 beds 4 baths2,542 sq. ft.6544 Royal Ridge Drive, El Paso, TX 79912
MLS# 930925Listed by: EP REAL ESTATE ADVISOR GROUP - New
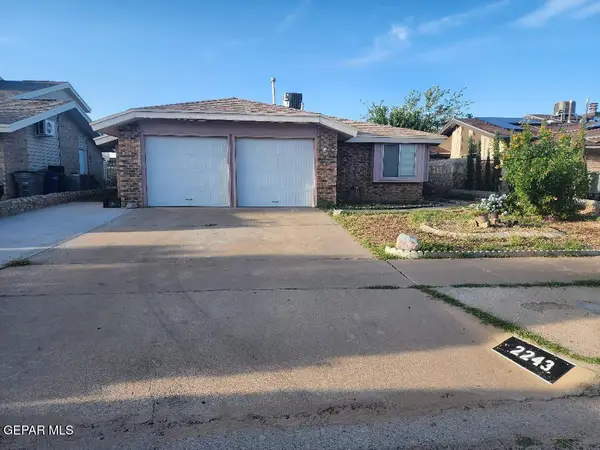 $189,900Active3 beds 1 baths1,116 sq. ft.
$189,900Active3 beds 1 baths1,116 sq. ft.2243 Robert Wynn Drive, El Paso, TX 79936
MLS# 930917Listed by: HOME PROS REAL ESTATE GROUP - New
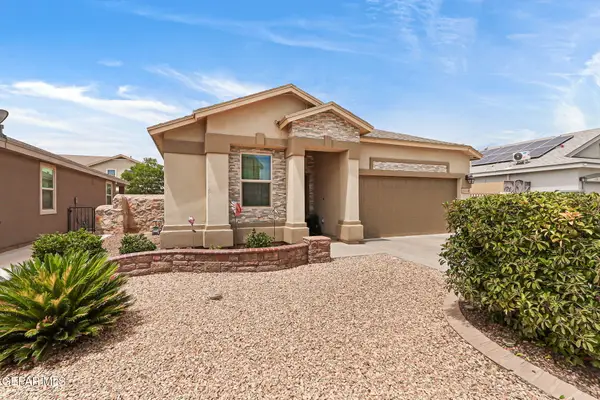 $284,950Active3 beds 2 baths1,590 sq. ft.
$284,950Active3 beds 2 baths1,590 sq. ft.1173 Asherton Place, El Paso, TX 79928
MLS# 930912Listed by: HOME PROS REAL ESTATE GROUP
