6616 Wind Ridge Drive, El Paso, TX 79912
Local realty services provided by:Better Homes and Gardens Real Estate Elevate
Listed by: sandy messer
Office: sandy messer and associates
MLS#:933818
Source:TX_GEPAR
Price summary
- Price:$615,000
- Price per sq. ft.:$210.98
About this home
If your dream home is traditional with stunning hardwood floors throughout and you love to entertain guests with a fabulous kitchen where everyone wants to help...come view this beautifully updated single story home. Formal living and dining rooms and a gathering area or family room with a fireplace opens to that culinary masterpiece of a kitchen with its island and bar seating , GE Monogram fridge and updated appliances. Sellers went to Phoenix to handpick this exquisite granite for the kitchen. Primary suite is separate with an inviting sitting area and a cozy fireplace plus access to the backyard. Lovely bath with shower and tub plus a walk in closet finishes out this area.
Two guest bedrooms share a full bath on the other side of the home plus a 3rd guest bedroom with shower bath.
The outdoor oversized pergola with its dripping lilac wisteria in the summer adds shade while the sound of water in the pond adds even more ambience. Double car garage with a true workshop area or half garage.
Contact an agent
Home facts
- Year built:1998
- Listing ID #:933818
- Added:31 day(s) ago
- Updated:November 25, 2025 at 05:21 AM
Rooms and interior
- Bedrooms:4
- Total bathrooms:2
- Full bathrooms:2
- Living area:2,915 sq. ft.
Heating and cooling
- Cooling:Ceiling Fan(s), Central Air, Refrigerated
- Heating:2+ Units, Central
Structure and exterior
- Year built:1998
- Building area:2,915 sq. ft.
- Lot area:0.2 Acres
Schools
- High school:Franklin
- Middle school:Hornedo
- Elementary school:Tippin
Utilities
- Water:City
Finances and disclosures
- Price:$615,000
- Price per sq. ft.:$210.98
New listings near 6616 Wind Ridge Drive
- Open Sat, 7:55 to 9pmNew
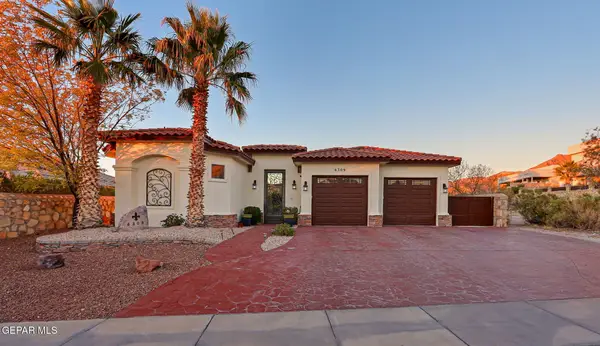 $479,777Active4 beds 3 baths2,104 sq. ft.
$479,777Active4 beds 3 baths2,104 sq. ft.6309 Casper Ridge Drive, El Paso, TX 79912
MLS# 935299Listed by: SANDY MESSER AND ASSOCIATES - New
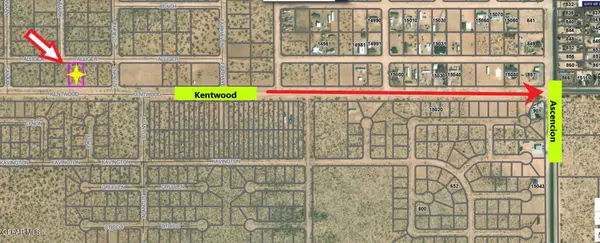 $22,995Active0.5 Acres
$22,995Active0.5 Acres5 Kentwood, El Paso, TX 79928
MLS# 935296Listed by: RE/MAX ASSOCIATES - New
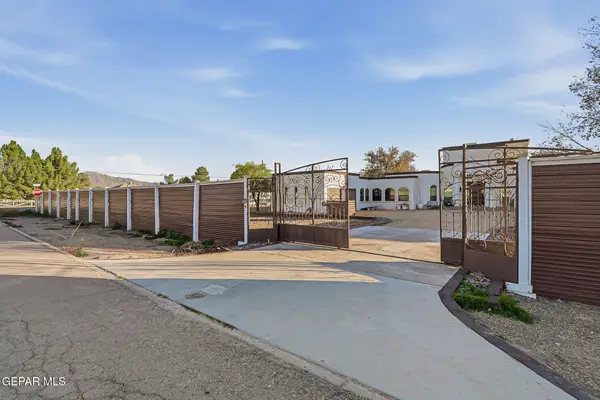 $919,999Active4 beds 2 baths4,363 sq. ft.
$919,999Active4 beds 2 baths4,363 sq. ft.800 Smokey Ridge Court, El Paso, TX 79932
MLS# 935297Listed by: HOME PROS REAL ESTATE GROUP - New
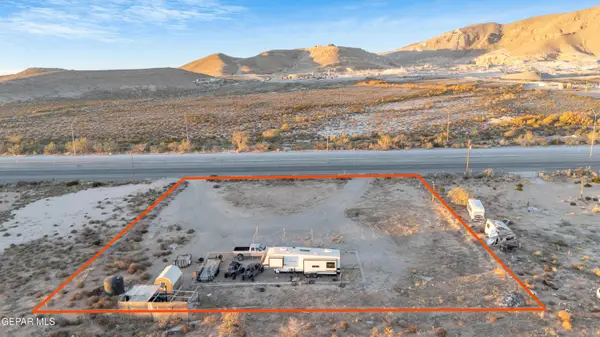 $125,000Active1.01 Acres
$125,000Active1.01 Acres15920 Montana Avenue, El Paso, TX 79938
MLS# 935292Listed by: RE/MAX ASSOCIATES - New
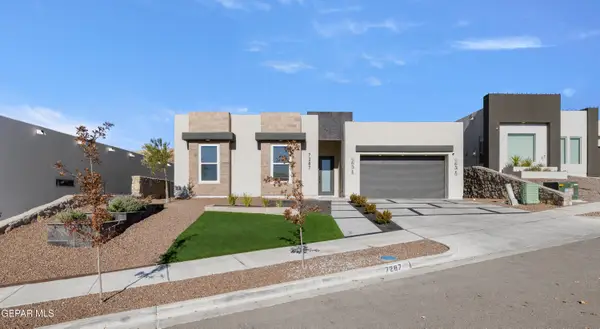 $579,950Active4 beds 3 baths2,068 sq. ft.
$579,950Active4 beds 3 baths2,068 sq. ft.7287 Bobcat Hollow Drive, El Paso, TX 79911
MLS# 935293Listed by: PREMIER REAL ESTATE, LLC - New
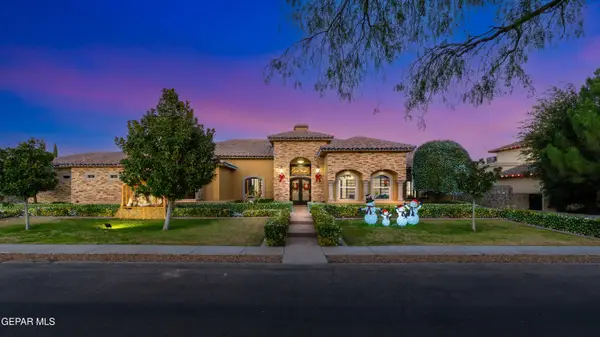 $1,499,999Active4 beds 6 baths7,386 sq. ft.
$1,499,999Active4 beds 6 baths7,386 sq. ft.4500 Honey Willow Way, El Paso, TX 79922
MLS# 935288Listed by: JPAR - New
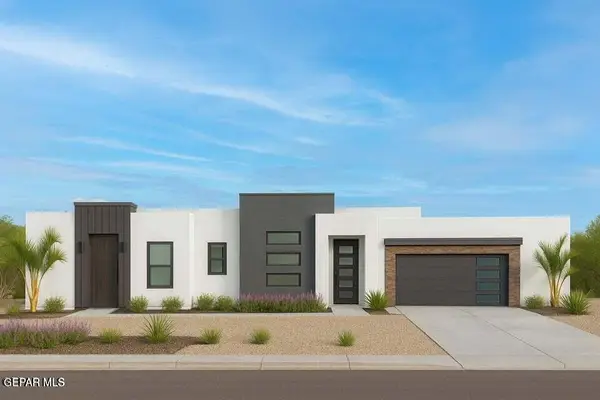 $624,950Active4 beds 4 baths2,600 sq. ft.
$624,950Active4 beds 4 baths2,600 sq. ft.308 Rio El Jardin Drive, El Paso, TX 79932
MLS# 935269Listed by: HOME PROS REAL ESTATE GROUP - New
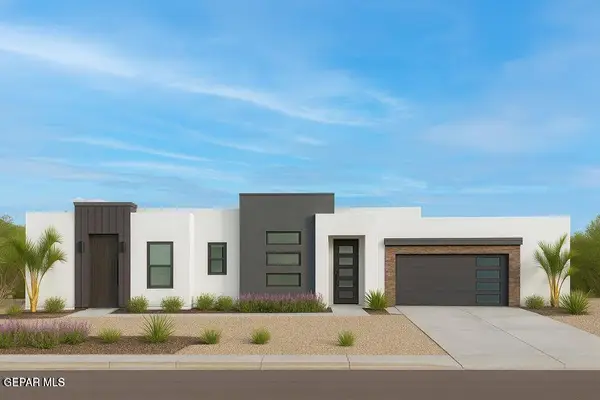 $654,950Active4 beds 4 baths2,720 sq. ft.
$654,950Active4 beds 4 baths2,720 sq. ft.312 Rio El Jardin Drive, El Paso, TX 79932
MLS# 935270Listed by: HOME PROS REAL ESTATE GROUP - New
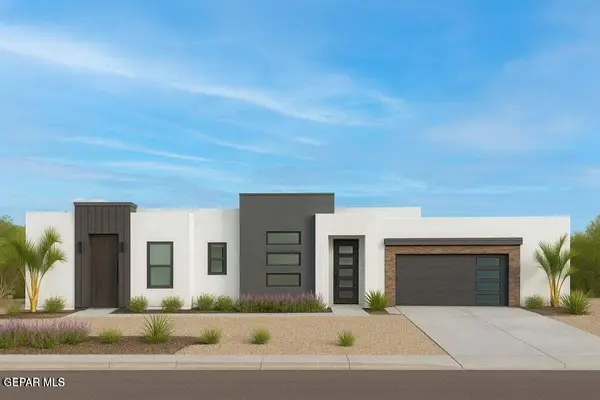 $624,950Active4 beds 4 baths2,600 sq. ft.
$624,950Active4 beds 4 baths2,600 sq. ft.316 Rio El Jardin Drive, El Paso, TX 79932
MLS# 935271Listed by: HOME PROS REAL ESTATE GROUP - New
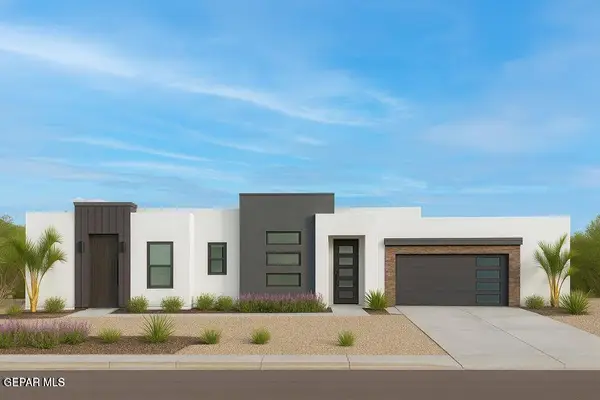 $624,950Active4 beds 4 baths2,600 sq. ft.
$624,950Active4 beds 4 baths2,600 sq. ft.320 Rio El Jardin Drive, El Paso, TX 79932
MLS# 935272Listed by: HOME PROS REAL ESTATE GROUP
