6620 Imperial Ridge Drive, El Paso, TX 79912
Local realty services provided by:Better Homes and Gardens Real Estate Elevate
Listed by: elizabeth corbin
Office: home pros real estate group
MLS#:933035
Source:TX_GEPAR
Price summary
- Price:$780,400
- Price per sq. ft.:$180.4
About this home
Live in the desirable Ridge View Estate Sub Division. Stunning 4,326 sq ft 2 story home with luxurious living spaces: 5 bedrooms, 4 bath, 2 offices, and bonus rooms. This elegant home has been remodeled.
The entrance foyer has a soaring 28' ceiling with sitting rooms. You will see Stainmaster Pet Friendly Luxury Vinyl flooring throughout. A huge kitchen with an open concept, quartz countertops, and stainless appliances. A seperate elegant DR with a view to the backyard waterfall. The office faces the street for those who wish to work from home.
The LR has dramatic large windows to view your personal 25' waterfall where deer and foxes have been seen wondering down to the backyard. There are stairs to the top of the hill where you will find tranquility on the sunset deck with the best views of the Mesa.
The spacious Master BR has walk in closets, a new walk-in shower with his and hers vanities. MBD has a balcony with veiw to the backyard waterfall
Contact an agent
Home facts
- Year built:1992
- Listing ID #:933035
- Added:104 day(s) ago
- Updated:February 14, 2026 at 04:09 PM
Rooms and interior
- Bedrooms:5
- Total bathrooms:4
- Full bathrooms:2
- Living area:4,326 sq. ft.
Heating and cooling
- Cooling:Ceiling Fan(s), Central Air, Refrigerated
- Heating:2+ Units, Central, Forced Air
Structure and exterior
- Year built:1992
- Building area:4,326 sq. ft.
- Lot area:0.56 Acres
Schools
- High school:Franklin
- Middle school:Hornedo
- Elementary school:Tippin
Utilities
- Water:City
Finances and disclosures
- Price:$780,400
- Price per sq. ft.:$180.4
- Tax amount:$12,000 (2024)
New listings near 6620 Imperial Ridge Drive
- New
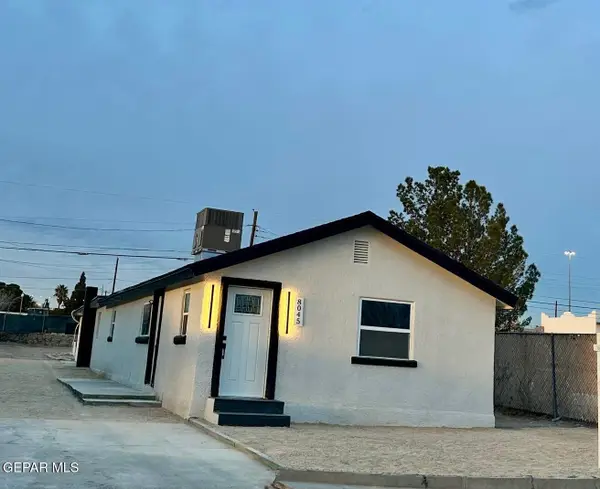 $267,000Active5 beds 3 baths1,792 sq. ft.
$267,000Active5 beds 3 baths1,792 sq. ft.8045 Gilbert Drive, El Paso, TX 79907
MLS# 938204Listed by: LEON REALTY GROUP, LLC - New
 $329,000Active4 beds 3 baths2,618 sq. ft.
$329,000Active4 beds 3 baths2,618 sq. ft.3313 Dublin Road, El Paso, TX 79925
MLS# 938203Listed by: CORNERSTONE REALTY 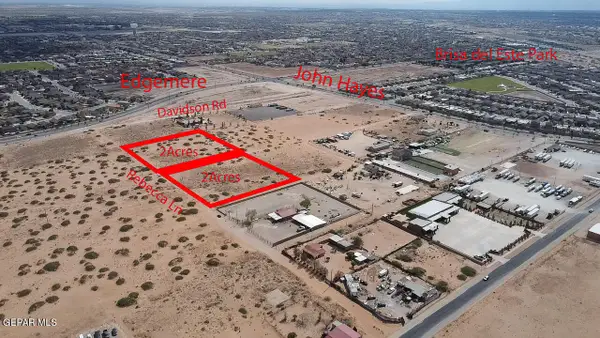 $260,000Active2 Acres
$260,000Active2 AcresPN-244768 Tbd Rebecca Lane, El Paso, TX 79938
MLS# 906859Listed by: KELLER WILLIAMS REALTY- Open Sun, 8 to 11pmNew
 $349,000Active4 beds 2 baths2,059 sq. ft.
$349,000Active4 beds 2 baths2,059 sq. ft.11205 Loma Del Sol Drive, El Paso, TX 79934
MLS# 938161Listed by: HOME PROS REAL ESTATE GROUP - New
 $209,999Active3 beds 2 baths1,078 sq. ft.
$209,999Active3 beds 2 baths1,078 sq. ft.12340 Tierra Laguna Drive, El Paso, TX 79938
MLS# 938170Listed by: STAR SPANGLED REAL ESTATE - Open Sun, 6 to 10pmNew
 $435,950Active4 beds 4 baths2,260 sq. ft.
$435,950Active4 beds 4 baths2,260 sq. ft.305 W Rio Grande Avenue, El Paso, TX 79902
MLS# 938145Listed by: CATALYST REAL ESTATE GROUP, EL PASO, LLC - New
 $400,000Active-- beds -- baths1,590 sq. ft.
$400,000Active-- beds -- baths1,590 sq. ft.436 Emerson Street #1-7, El Paso, TX 79915
MLS# 938200Listed by: MORENO REAL ESTATE GROUP - New
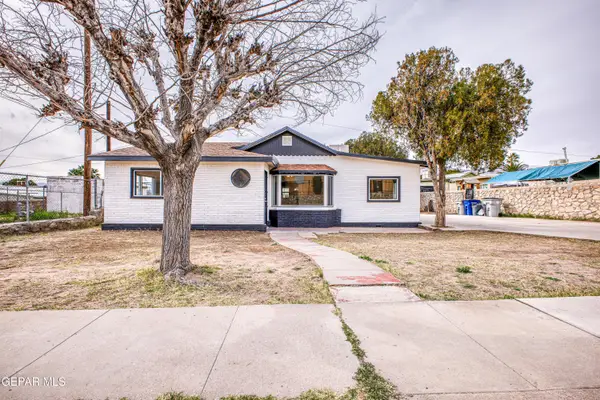 $275,000Active-- beds -- baths1,655 sq. ft.
$275,000Active-- beds -- baths1,655 sq. ft.1111 Radford Street, El Paso, TX 79903
MLS# 938198Listed by: ST. ROGERS REALTY - New
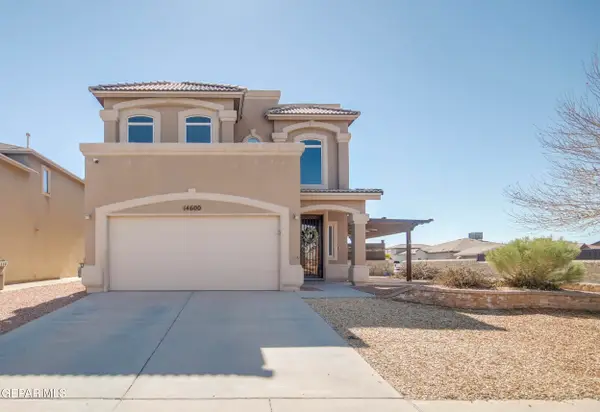 $292,770Active4 beds 3 baths2,068 sq. ft.
$292,770Active4 beds 3 baths2,068 sq. ft.14600 Christian Castle Avenue, El Paso, TX 79938
MLS# 938192Listed by: CLARK BROS REAL ESTATE - New
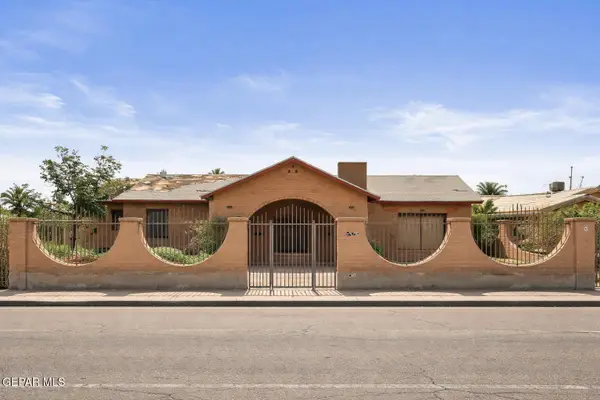 $230,000Active4 beds 2 baths2,625 sq. ft.
$230,000Active4 beds 2 baths2,625 sq. ft.2230 Arizona Avenue, El Paso, TX 79930
MLS# 938195Listed by: TEXAS ALLY REAL ESTATE GROUP

