6704 La Cadena Drive, El Paso, TX 79912
Local realty services provided by:Better Homes and Gardens Real Estate Elevate
Listed by: kevin r cooper
Office: home pros real estate group
MLS#:929221
Source:TX_GEPAR
Price summary
- Price:$297,000
- Price per sq. ft.:$164.63
About this home
Freshly Remodeled 2025 Dream Home! Experience Updated Quality Built Home With A Brand New Roof And Comprehensive August 2025 Renovation Featuring Completely Updated Bathrooms, Gourmet Kitchen, Fresh Interior/Exterior Paint, And Stunning Luxury Vinyl And Tile Flooring Throughout. This Spacious Sanctuary Boasts Two Separate Living Areas - Including A Magnificent Formal Living Room With Elegant Fireplace And An Additional Family Living Space Perfect For Gatherings. The Charming Courtyard Entry Welcomes You To This Private Retreat, While The Expansive Covered Patio Overlooks A Generous Yard Ideal For Outdoor Enjoyment. Situated On A Peaceful Street In The Highly Coveted School District Serving Top-Rated Polk, Hornedo, And Franklin Schools, This Property Represents The Perfect Fusion Of Modern Sophistication, Functional Design, And Premium Educational Access. Your Dream Home Awaits - Don't Miss This Extraordinary Opportunity!
Contact an agent
Home facts
- Year built:1973
- Listing ID #:929221
- Added:170 day(s) ago
- Updated:February 14, 2026 at 04:09 PM
Rooms and interior
- Bedrooms:3
- Total bathrooms:2
- Full bathrooms:1
- Living area:1,804 sq. ft.
Heating and cooling
- Cooling:Ceiling Fan(s), Central Air, Refrigerated
- Heating:Central
Structure and exterior
- Year built:1973
- Building area:1,804 sq. ft.
- Lot area:0.18 Acres
Schools
- High school:Franklin
- Middle school:Hornedo
- Elementary school:Polk
Utilities
- Water:City
Finances and disclosures
- Price:$297,000
- Price per sq. ft.:$164.63
- Tax amount:$4,530 (2024)
New listings near 6704 La Cadena Drive
- New
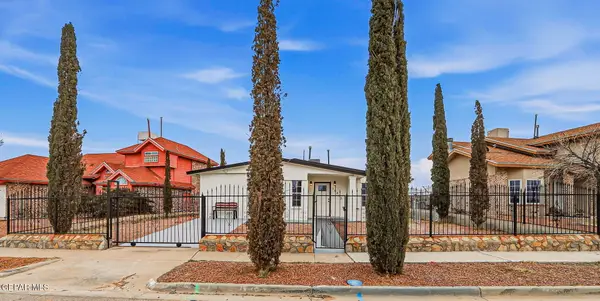 $215,000Active3 beds 2 baths1,085 sq. ft.
$215,000Active3 beds 2 baths1,085 sq. ft.10912 Stonebridge Drive, El Paso, TX 79934
MLS# 938206Listed by: HOME PROS REAL ESTATE GROUP - New
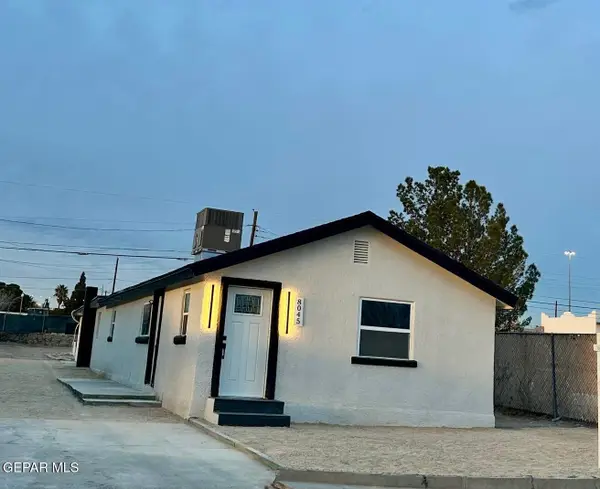 $267,000Active5 beds 3 baths1,792 sq. ft.
$267,000Active5 beds 3 baths1,792 sq. ft.8045 Gilbert Drive, El Paso, TX 79907
MLS# 938204Listed by: LEON REALTY GROUP, LLC - New
 $329,000Active4 beds 3 baths2,618 sq. ft.
$329,000Active4 beds 3 baths2,618 sq. ft.3313 Dublin Road, El Paso, TX 79925
MLS# 938203Listed by: CORNERSTONE REALTY 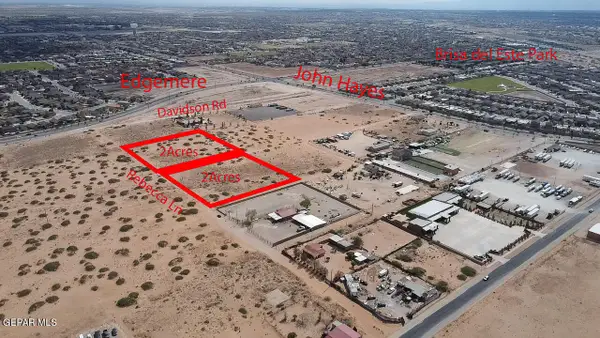 $260,000Active2 Acres
$260,000Active2 AcresPN-244768 Tbd Rebecca Lane, El Paso, TX 79938
MLS# 906859Listed by: KELLER WILLIAMS REALTY- Open Sun, 8 to 11pmNew
 $349,000Active4 beds 2 baths2,059 sq. ft.
$349,000Active4 beds 2 baths2,059 sq. ft.11205 Loma Del Sol Drive, El Paso, TX 79934
MLS# 938161Listed by: HOME PROS REAL ESTATE GROUP - New
 $209,999Active3 beds 2 baths1,078 sq. ft.
$209,999Active3 beds 2 baths1,078 sq. ft.12340 Tierra Laguna Drive, El Paso, TX 79938
MLS# 938170Listed by: STAR SPANGLED REAL ESTATE - Open Sun, 6 to 10pmNew
 $435,950Active4 beds 4 baths2,260 sq. ft.
$435,950Active4 beds 4 baths2,260 sq. ft.305 W Rio Grande Avenue, El Paso, TX 79902
MLS# 938145Listed by: CATALYST REAL ESTATE GROUP, EL PASO, LLC - New
 $400,000Active-- beds -- baths1,590 sq. ft.
$400,000Active-- beds -- baths1,590 sq. ft.436 Emerson Street #1-7, El Paso, TX 79915
MLS# 938200Listed by: MORENO REAL ESTATE GROUP - New
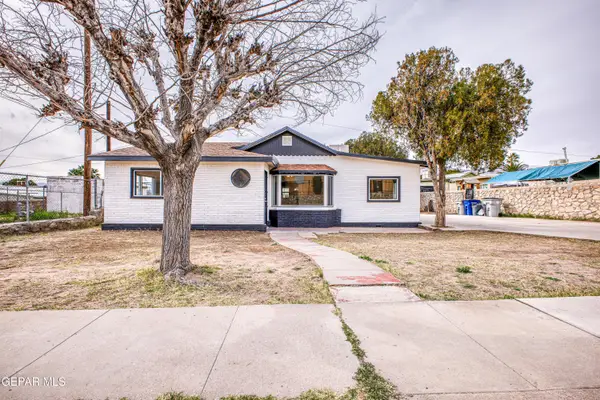 $275,000Active-- beds -- baths1,655 sq. ft.
$275,000Active-- beds -- baths1,655 sq. ft.1111 Radford Street, El Paso, TX 79903
MLS# 938198Listed by: ST. ROGERS REALTY - New
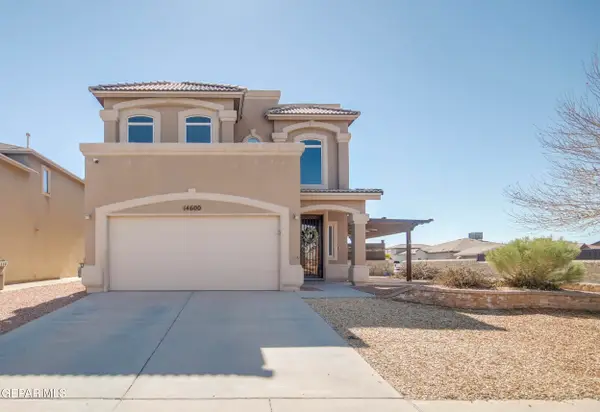 $292,770Active4 beds 3 baths2,068 sq. ft.
$292,770Active4 beds 3 baths2,068 sq. ft.14600 Christian Castle Avenue, El Paso, TX 79938
MLS# 938192Listed by: CLARK BROS REAL ESTATE

