6721 Heritage Ridge Way, El Paso, TX 79912
Local realty services provided by:Better Homes and Gardens Real Estate Elevate
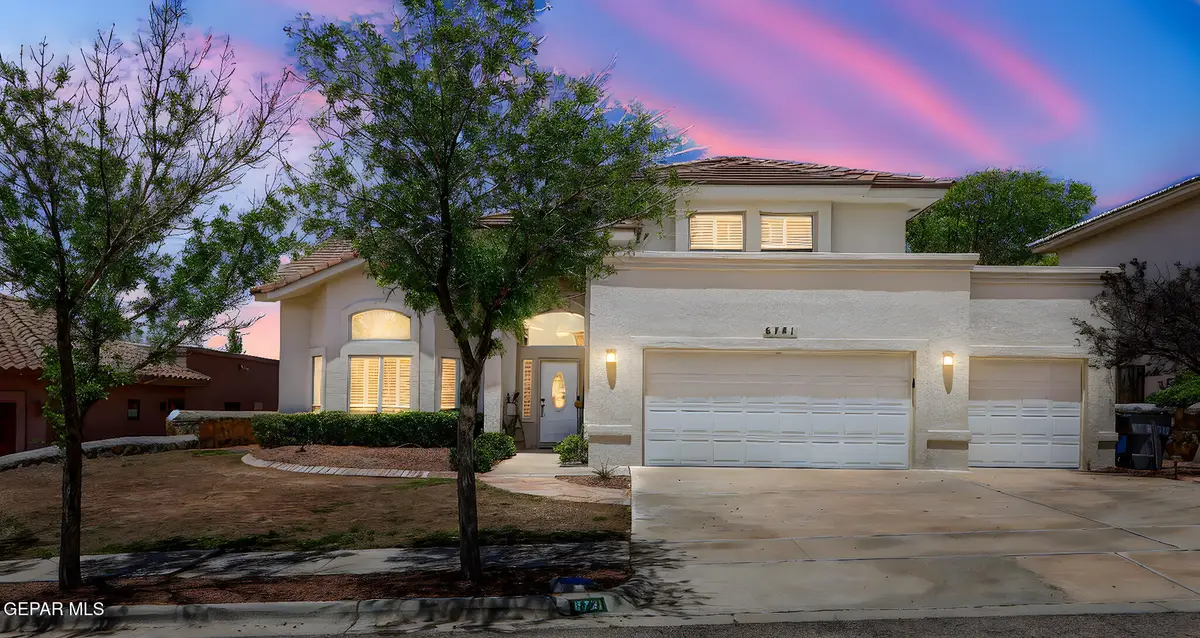
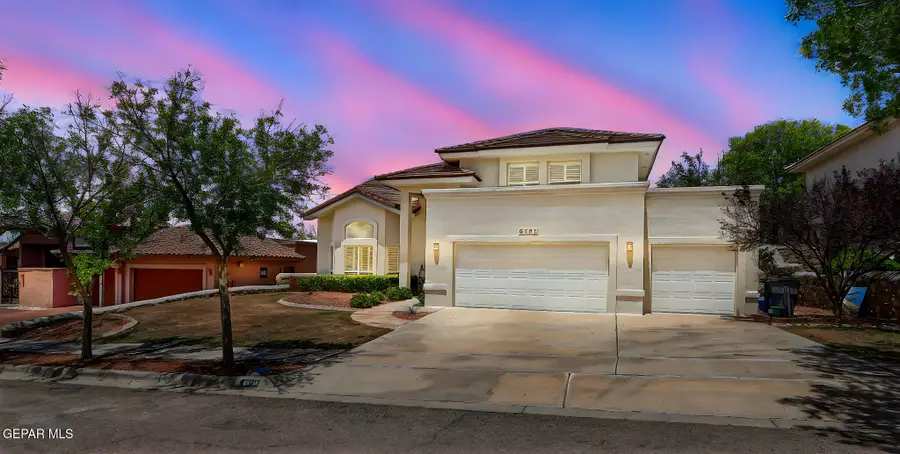
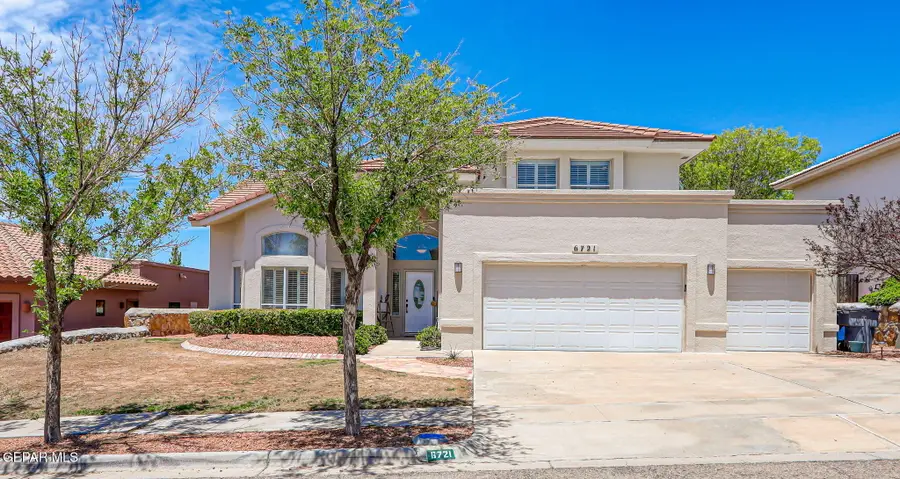
Listed by:sandy messer
Office:sandy messer and associates
MLS#:927158
Source:TX_GEPAR
Price summary
- Price:$469,000
- Price per sq. ft.:$173.7
About this home
A dream home in the making and seller transferred! This is an opportunity to own an updated and fresh home to enjoy while adding your own style. Located in a beautiful mountainous area of West El Paso , the interior and exterior provide comfortable and expansive spaces that new homes are lacking. Spa style baths and a stunning primary bath with a trend on organic wet room and stand alone tub plus fabulous shower for total relaxation, just installed luxe flooring and baseboards for a continuous clean flow, painted walls in a very soft taupe gray add to this modern inviting remake. 4 spacious bedrooms with one guest bedroom down and the others up. Formal or informal living areas, family room with a fireplace and newly painted soft gray cabinets in an organized open kitchen . A large view lot of 13,900 square feet gives room for a pool and lots of play space. Mini split cooling/heating in the garage and 220 voltage for a great workshop and happy vehicles. Balcony views too. Quick access to Trans Mtn.
Contact an agent
Home facts
- Year built:2002
- Listing Id #:927158
- Added:22 day(s) ago
- Updated:August 15, 2025 at 08:55 PM
Rooms and interior
- Bedrooms:4
- Total bathrooms:3
- Full bathrooms:3
- Living area:2,700 sq. ft.
Heating and cooling
- Cooling:Ceiling Fan(s), Central Air, Refrigerated
- Heating:2+ Units, Central
Structure and exterior
- Year built:2002
- Building area:2,700 sq. ft.
- Lot area:0.3 Acres
Schools
- High school:Franklin
- Middle school:Hornedo
- Elementary school:Tippin
Utilities
- Water:City
Finances and disclosures
- Price:$469,000
- Price per sq. ft.:$173.7
New listings near 6721 Heritage Ridge Way
- New
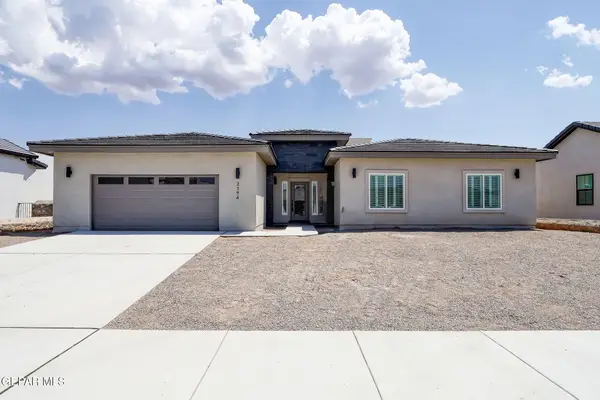 $521,800Active-- beds -- baths2,452 sq. ft.
$521,800Active-- beds -- baths2,452 sq. ft.2394 Enchanted Knoll Lane, El Paso, TX 79911
MLS# 928511Listed by: THE RIGHT MOVE REAL ESTATE GRO - New
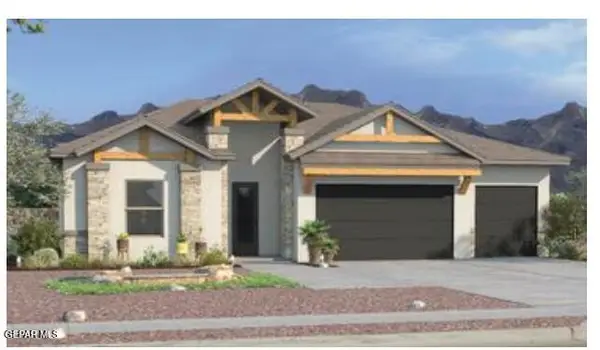 $474,950Active4 beds 2 baths2,610 sq. ft.
$474,950Active4 beds 2 baths2,610 sq. ft.6136 Patricia Elena Pl Place, El Paso, TX 79932
MLS# 928603Listed by: PREMIER REAL ESTATE, LLC - New
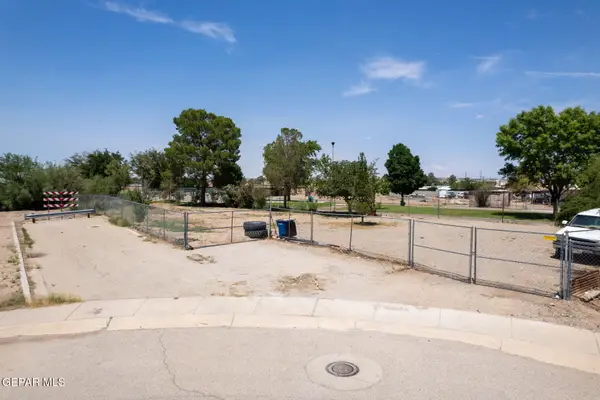 $50,000Active0.12 Acres
$50,000Active0.12 Acres1817 Por Fin Lane, El Paso, TX 79907
MLS# 928605Listed by: CLEARVIEW REALTY - New
 $259,950Active4 beds 1 baths1,516 sq. ft.
$259,950Active4 beds 1 baths1,516 sq. ft.10401 Springwood Drive, El Paso, TX 79925
MLS# 928596Listed by: AUBIN REALTY - New
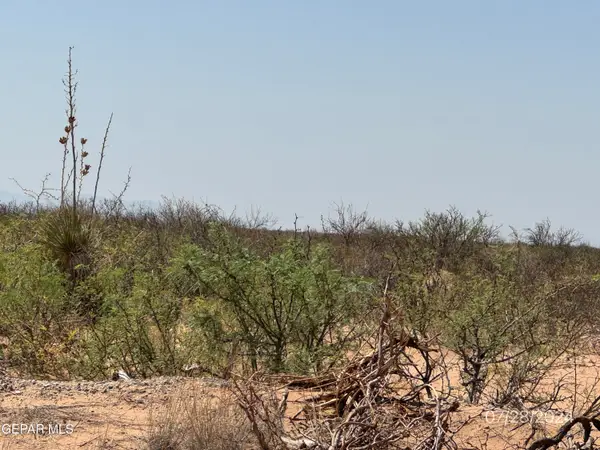 $3,800Active0.24 Acres
$3,800Active0.24 AcresTBD Pid 205862, El Paso, TX 79928
MLS# 928600Listed by: ROMEWEST PROPERTIES - New
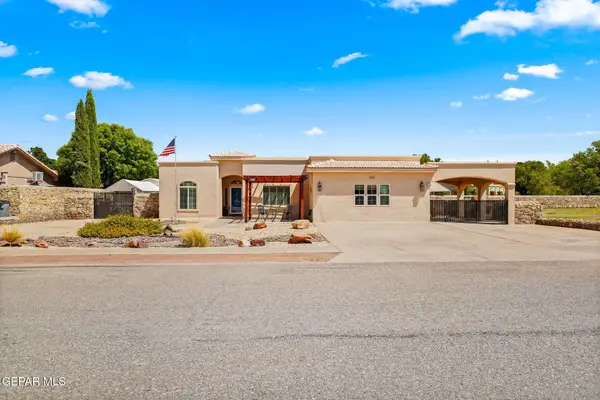 $525,000Active4 beds -- baths2,574 sq. ft.
$525,000Active4 beds -- baths2,574 sq. ft.659 John Martin Court, El Paso, TX 79932
MLS# 928586Listed by: CORNERSTONE REALTY - New
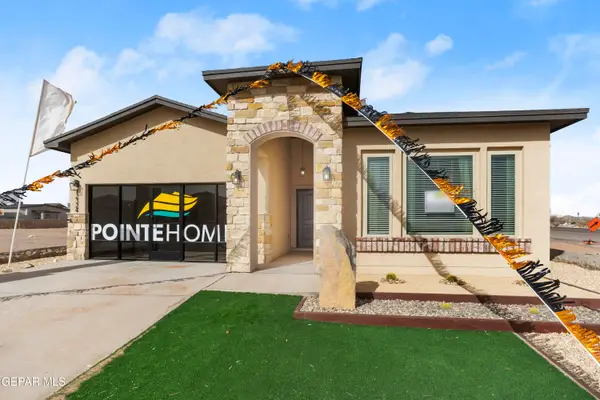 $339,000Active4 beds 3 baths2,000 sq. ft.
$339,000Active4 beds 3 baths2,000 sq. ft.13797 Paseo Sereno Drive, El Paso, TX 79928
MLS# 928587Listed by: HOME PROS REAL ESTATE GROUP - New
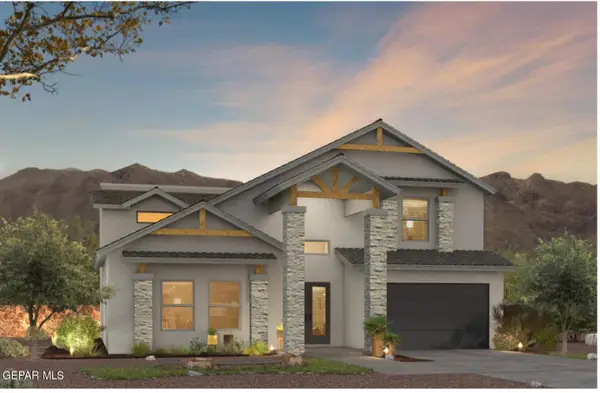 $522,950Active4 beds 3 baths3,400 sq. ft.
$522,950Active4 beds 3 baths3,400 sq. ft.6121 Will Jordan Place, El Paso, TX 79932
MLS# 928588Listed by: PREMIER REAL ESTATE, LLC - New
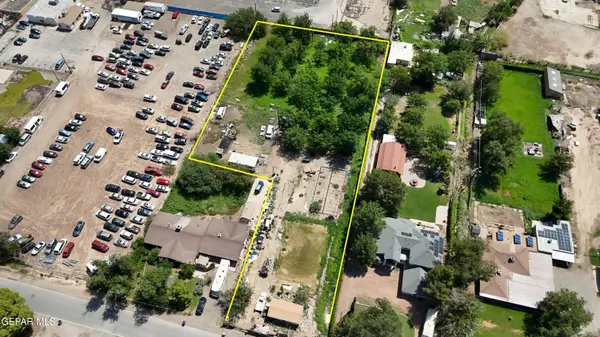 $505,241.55Active1.55 Acres
$505,241.55Active1.55 Acres7737 S Rosedale Street, El Paso, TX 79915
MLS# 928589Listed by: CAP RATE REAL ESTATE GROUP - New
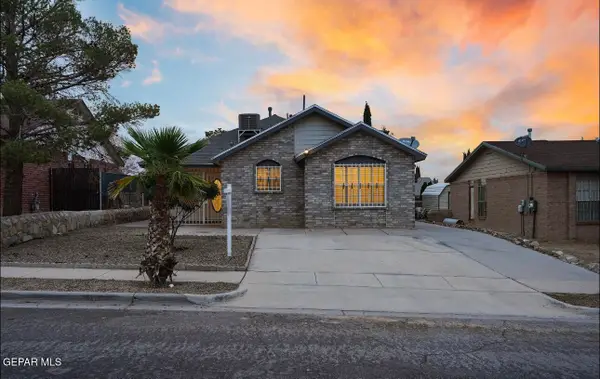 $214,950Active3 beds 2 baths1,295 sq. ft.
$214,950Active3 beds 2 baths1,295 sq. ft.11753 Bell Tower Drive, El Paso, TX 79936
MLS# 928591Listed by: HOME PROS REAL ESTATE GROUP

