6984 Granero Drive, El Paso, TX 79912
Local realty services provided by:Better Homes and Gardens Real Estate Elevate
Listed by: matt cannon
Office: home pros real estate group
MLS#:928885
Source:TX_GEPAR
Price summary
- Price:$350,000
- Price per sq. ft.:$145.83
About this home
Stunning El Paso west side home with a POOL, in a quiet neighborhood on a 9000+ square foot lot! Be ready to fall in love is this single level ranch style home with just the right amount of upgrades and the open layout you and your family loves. The great room is spacious and open to the kitchen, with an amazing view of the pool and backyard. The kitchen has been upgraded with granite tops, chefs kitchen package with cook top and vent hood. The home has both an additional family/flex space with lots room and natural light and formal dining/office space. All the bedrooms are privately located with 2 dedicated guest bedrooms and a primary suite with views to the pool area. An additional bedroom was added on to the primary suite for a flex space, or it could be returned back to the 4th bedroom depending on your needs. The lot is ideal with tons of space and privacy. The pool is large and deep with a separate jacquizzi tub built in, and areas to the left and right for entertaining. Schedule your showing today!!!
Contact an agent
Home facts
- Year built:1976
- Listing ID #:928885
- Added:117 day(s) ago
- Updated:December 18, 2025 at 04:35 PM
Rooms and interior
- Bedrooms:4
- Total bathrooms:2
- Full bathrooms:2
- Living area:2,400 sq. ft.
Heating and cooling
- Cooling:Refrigerated
- Heating:Central
Structure and exterior
- Year built:1976
- Building area:2,400 sq. ft.
- Lot area:0.21 Acres
Schools
- High school:Franklin
- Middle school:Hornedo
- Elementary school:Polk
Utilities
- Water:City
- Sewer:Community
Finances and disclosures
- Price:$350,000
- Price per sq. ft.:$145.83
New listings near 6984 Granero Drive
- New
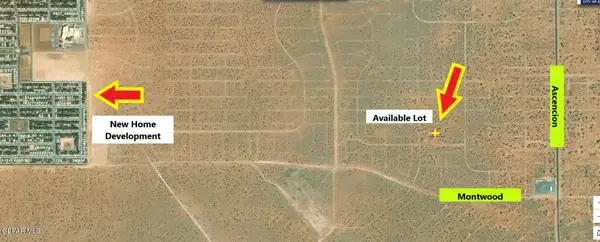 $9,500Active0.23 Acres
$9,500Active0.23 Acres5 Hingman, El Paso, TX 79928
MLS# 935311Listed by: RE/MAX ASSOCIATES - New
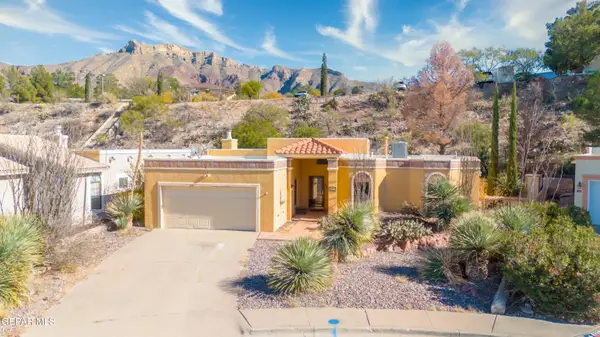 $340,000Active3 beds 2 baths2,010 sq. ft.
$340,000Active3 beds 2 baths2,010 sq. ft.822 Via Descanso Drive, El Paso, TX 79912
MLS# 935313Listed by: WINHILL ADVISORS - KIRBY - New
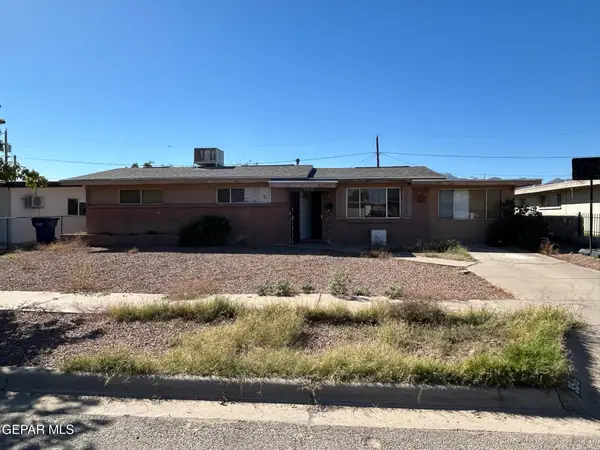 $99,900Active3 beds 1 baths1,236 sq. ft.
$99,900Active3 beds 1 baths1,236 sq. ft.9516 Iris Drive, El Paso, TX 79924
MLS# 935314Listed by: MISSION REAL ESTATE GROUP - New
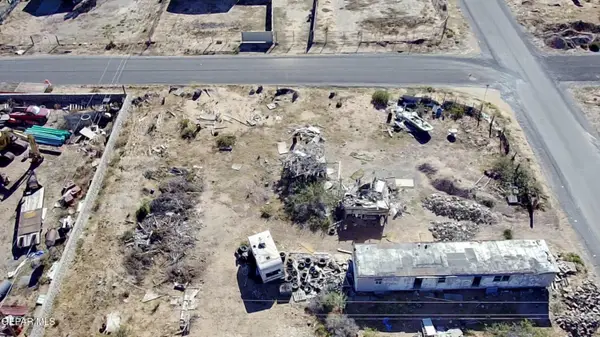 $80,000Active0.31 Acres
$80,000Active0.31 AcresTBD Emma Lane, El Paso, TX 79938
MLS# 935306Listed by: TEXAS ALLY REAL ESTATE GROUP - New
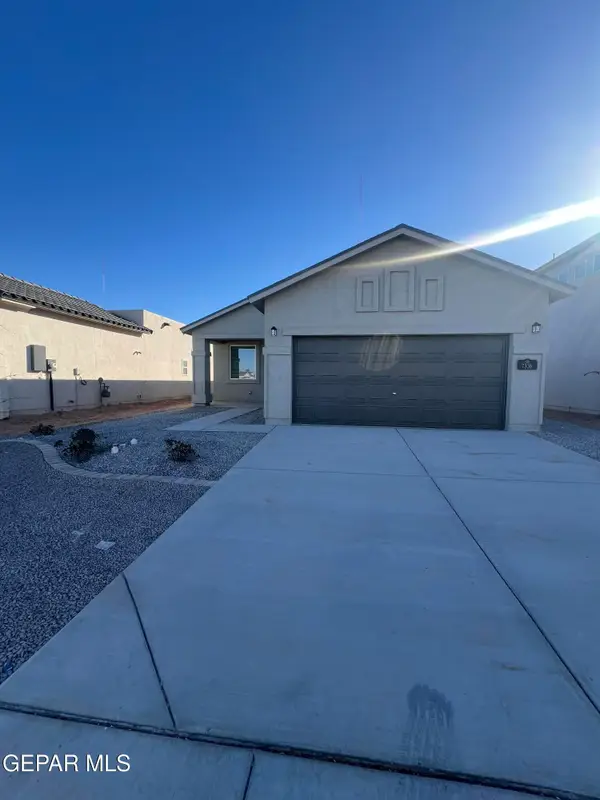 $239,950Active3 beds 2 baths1,321 sq. ft.
$239,950Active3 beds 2 baths1,321 sq. ft.7336 Norte Brasil Drive, El Paso, TX 79934
MLS# 935309Listed by: WINTERBERG REALTY - New
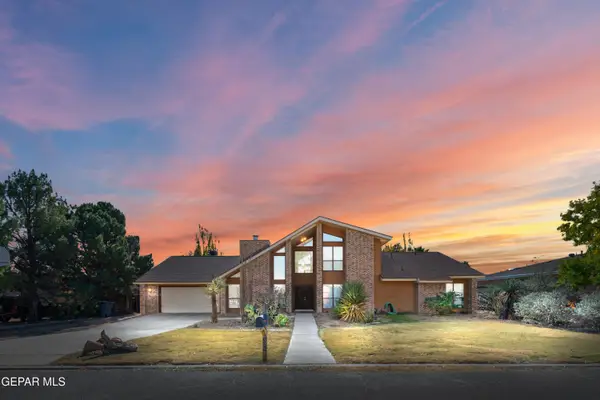 $515,000Active4 beds 2 baths3,202 sq. ft.
$515,000Active4 beds 2 baths3,202 sq. ft.324 Rio Estancia Drive, El Paso, TX 79932
MLS# 935303Listed by: ERA SELLERS & BUYERS REAL ESTA - New
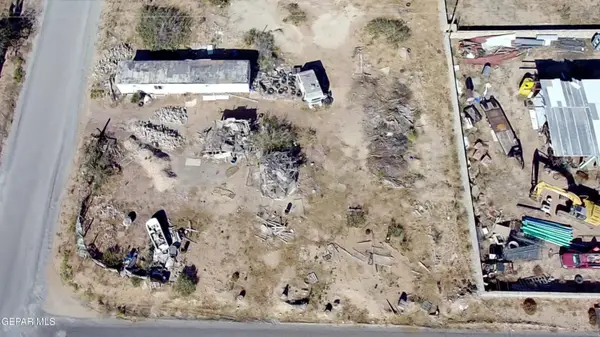 $75,000Active0.25 Acres
$75,000Active0.25 AcresTBD Emma Lane, El Paso, TX 79938
MLS# 935304Listed by: TEXAS ALLY REAL ESTATE GROUP - Open Sat, 7 to 9pmNew
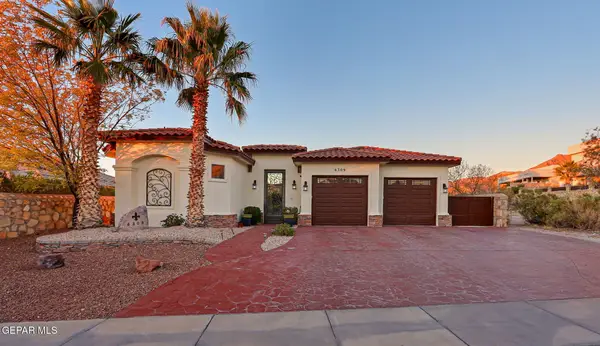 $479,777Active4 beds 3 baths2,104 sq. ft.
$479,777Active4 beds 3 baths2,104 sq. ft.6309 Casper Ridge Drive, El Paso, TX 79912
MLS# 935299Listed by: SANDY MESSER AND ASSOCIATES - New
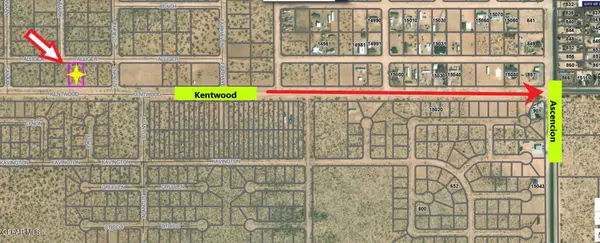 $22,995Active0.5 Acres
$22,995Active0.5 Acres5 Kentwood, El Paso, TX 79928
MLS# 935296Listed by: RE/MAX ASSOCIATES - New
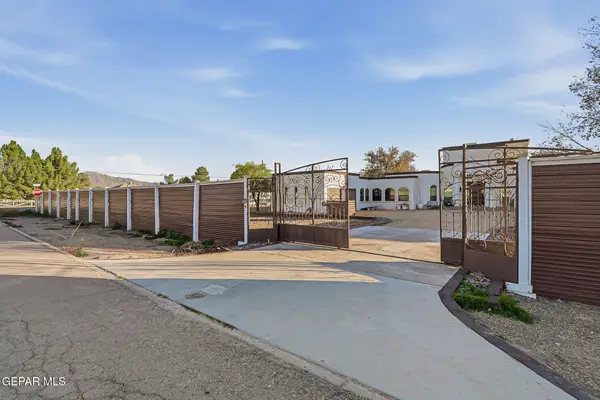 $919,999Active4 beds 2 baths4,363 sq. ft.
$919,999Active4 beds 2 baths4,363 sq. ft.800 Smokey Ridge Court, El Paso, TX 79932
MLS# 935297Listed by: HOME PROS REAL ESTATE GROUP
