704 Lakeshore Drive, El Paso, TX 79932
Local realty services provided by:Better Homes and Gardens Real Estate Elevate



Listed by:kristine provencio
Office:century 21 the edge
MLS#:928517
Source:TX_GEPAR
Price summary
- Price:$399,995
- Price per sq. ft.:$209.42
- Monthly HOA dues:$250
About this home
Lakeside Patio Home in El Paso's Tennis West
Serenity, style, and recreation await in this 3-bedroom patio home located directly on the lake in the sought-after Tennis West community. Enjoy peaceful water views, abundant wildlife, and access by optional membership to the Tennis & Pickleball Club with pool, plus an upscale lakeside restaurant and bar open to the public. Inside, an open floor plan and multiple sliding glass doors connect seamlessly to outdoor living. The large kitchen offers upgraded appliances and a charming serving window to the patio. Two living areas, a tucked-away wet bar, and an inviting courtyard add both charm and versatility. Upstairs is reserved for the private primary suite, complete with fireplace, soaking tub, double vanities, and a balcony that feels like a treehouse overlooking the lake. Roof replaced 3 years ago. Thoughtful updates throughout enhance daily comfort while preserving the home's original character.
Contact an agent
Home facts
- Year built:1977
- Listing Id #:928517
- Added:2 day(s) ago
- Updated:August 17, 2025 at 10:54 PM
Rooms and interior
- Bedrooms:3
- Total bathrooms:2
- Full bathrooms:2
- Living area:1,910 sq. ft.
Heating and cooling
- Cooling:Ceiling Fan(s), Refrigerated
- Heating:2+ Units, Central, Electric
Structure and exterior
- Year built:1977
- Building area:1,910 sq. ft.
- Lot area:0.11 Acres
Schools
- High school:Coronado
- Middle school:Donald Lee Haskins
- Elementary school:Donald Lee Haskins
Utilities
- Water:City
Finances and disclosures
- Price:$399,995
- Price per sq. ft.:$209.42
New listings near 704 Lakeshore Drive
- New
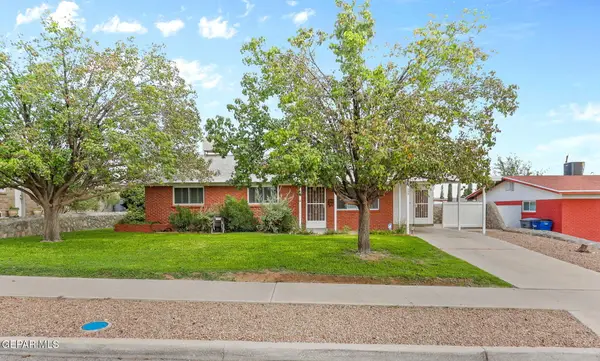 $295,000Active3 beds -- baths1,357 sq. ft.
$295,000Active3 beds -- baths1,357 sq. ft.433 De Soto Avenue, El Paso, TX 79912
MLS# 928632Listed by: SANDY MESSER AND ASSOCIATES - New
 $198,950Active4 beds 2 baths1,200 sq. ft.
$198,950Active4 beds 2 baths1,200 sq. ft.11772 Corona Crest Avenue, El Paso, TX 79936
MLS# 928634Listed by: REAL BROKER LLC - New
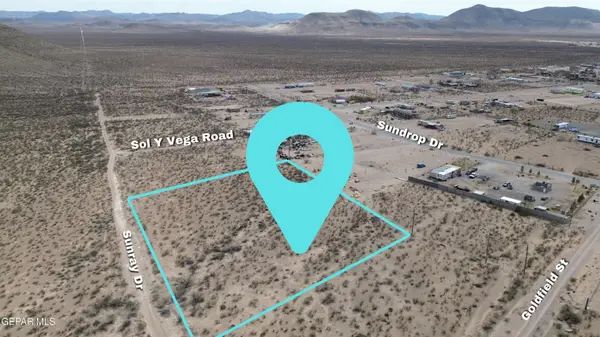 $85,000Active2.1 Acres
$85,000Active2.1 Acres2 Acres Sunray Drive, El Paso, TX 79938
MLS# 928625Listed by: KELLER WILLIAMS REALTY - New
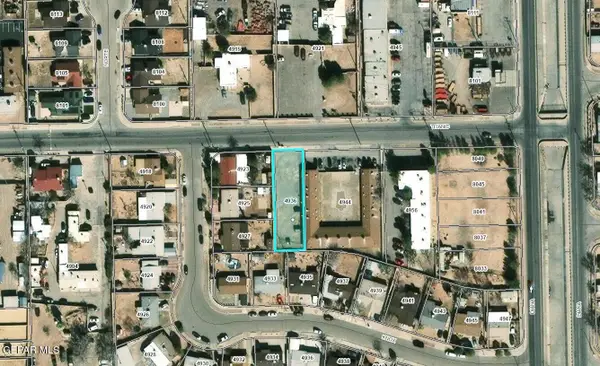 $90,000Active0.21 Acres
$90,000Active0.21 Acres4936 Titanic Avenue, El Paso, TX 79904
MLS# 928627Listed by: CAP RATE REAL ESTATE GROUP 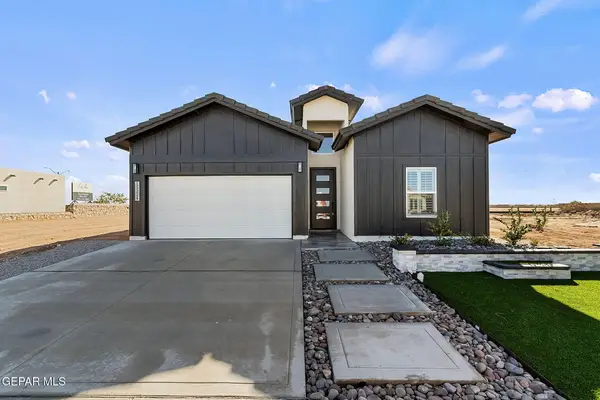 $279,950Pending3 beds 2 baths1,565 sq. ft.
$279,950Pending3 beds 2 baths1,565 sq. ft.3869 Object Place Park, El Paso, TX 79938
MLS# 928622Listed by: HOME PROS REAL ESTATE GROUP- New
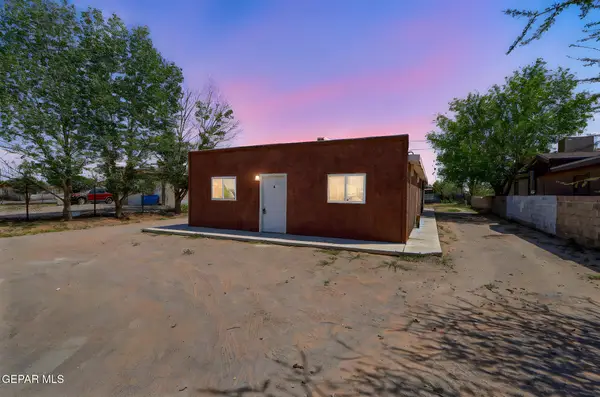 $275,000Active-- beds -- baths10,018 sq. ft.
$275,000Active-- beds -- baths10,018 sq. ft.14760 Marvin Lane, El Paso, TX 79938
MLS# 928620Listed by: EP REAL ESTATE ADVISOR GROUP - New
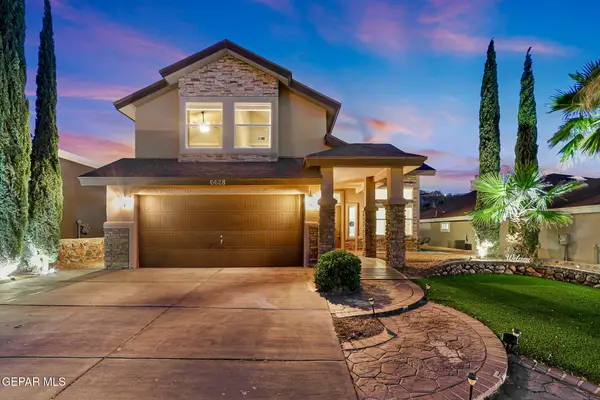 $380,000Active4 beds 3 baths2,055 sq. ft.
$380,000Active4 beds 3 baths2,055 sq. ft.6628 Parque Del Sol Drive, El Paso, TX 79911
MLS# 928624Listed by: JPAR EP (869) - New
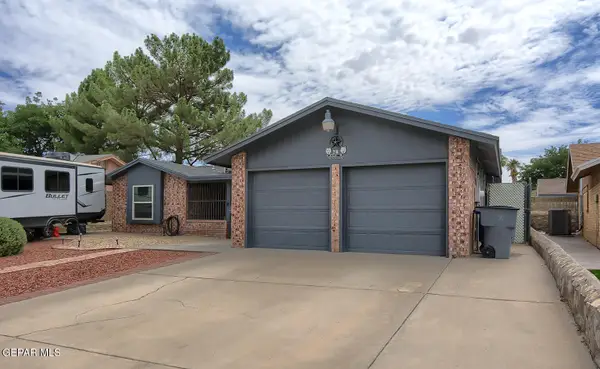 $270,000Active3 beds 1 baths1,885 sq. ft.
$270,000Active3 beds 1 baths1,885 sq. ft.2116 Seagull Drive, El Paso, TX 79936
MLS# 928612Listed by: CASA BY OWNER - New
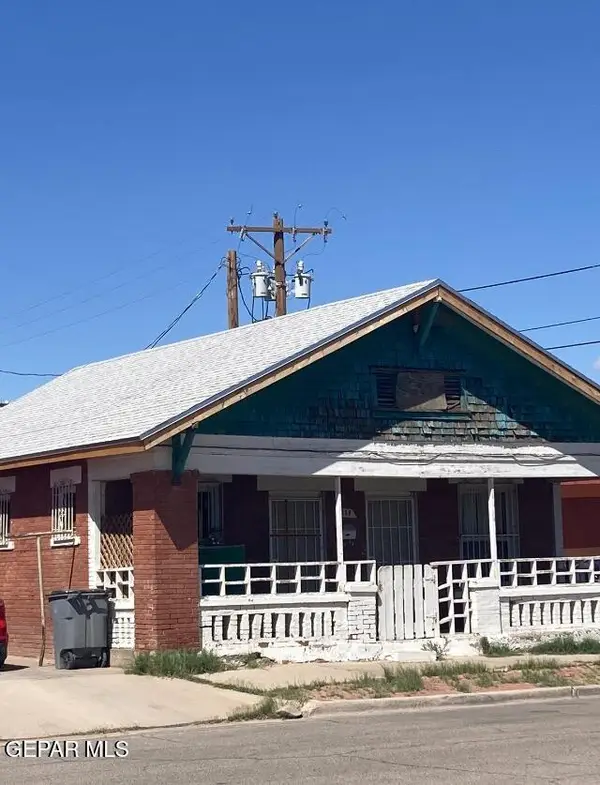 $150,000Active2 beds 1 baths928 sq. ft.
$150,000Active2 beds 1 baths928 sq. ft.111 Park, El Paso, TX 79901
MLS# 928614Listed by: MARQUIS REALTY INC. - New
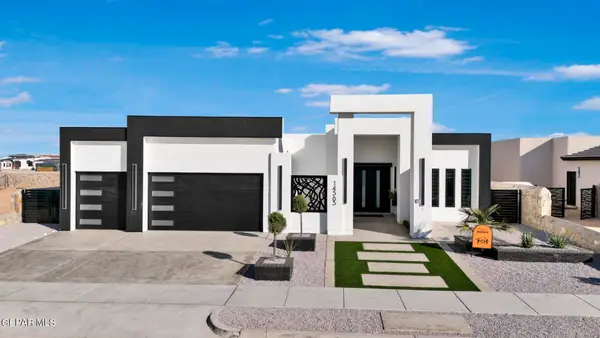 $562,500Active4 beds 3 baths2,500 sq. ft.
$562,500Active4 beds 3 baths2,500 sq. ft.14565 Tierra Resort Avenue, El Paso, TX 79938
MLS# 928617Listed by: CLEARVIEW REALTY
