7129 Long Meadow Drive, El Paso, TX 79934
Local realty services provided by:Better Homes and Gardens Real Estate Elevate
Listed by:gabriel davila
Office:the williams advanced realty team (the war team)
MLS#:930118
Source:TX_GEPAR
Price summary
- Price:$314,795
- Price per sq. ft.:$110.92
About this home
Spacious 2,838 sq. ft. 3-bedroom, 2.5-bath home in Northeast El Paso. Home with tons of features.
The entry opens to a versatile front room that doubles as an office with French doors to a side courtyard. The kitchen features a large island, plus two pantries(one with space for a mini fridge) and connects to open living area and dining areas. Upstairs offers a family room, all three bedrooms, and a large laundry room near the main suite. The main suite includes a chandelier-lit walk-in closet, spa-style bath with soaking tub, separate shower, double sinks, vanity, and a deck overlooking the landscaped backyard with natural grass, pergola, firepit, storage shed and dog run.
Additional features include an oversized two-car garage with extra space for a home gym or storage, two refrigerated A/C units, and solar panels. Washer and dryer convey; sauna to be considered. Located near Fort Bliss, schools, and shopping. Home features solar panels, water softener and storage shed. Blocks away from park.
Contact an agent
Home facts
- Year built:2016
- Listing ID #:930118
- Added:36 day(s) ago
- Updated:October 18, 2025 at 07:50 AM
Rooms and interior
- Bedrooms:3
- Total bathrooms:3
- Full bathrooms:2
- Half bathrooms:1
- Living area:2,838 sq. ft.
Heating and cooling
- Cooling:Refrigerated
- Heating:Central
Structure and exterior
- Year built:2016
- Building area:2,838 sq. ft.
- Lot area:0.11 Acres
Schools
- High school:Parkland
- Middle school:Parkland
- Elementary school:Desertaire
Utilities
- Water:City
- Sewer:Community
Finances and disclosures
- Price:$314,795
- Price per sq. ft.:$110.92
New listings near 7129 Long Meadow Drive
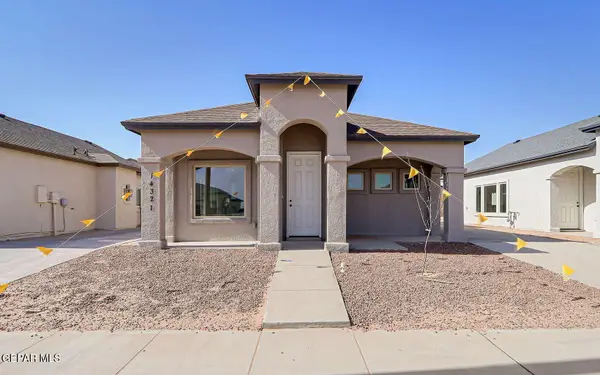 $252,950Pending3 beds 2 baths1,164 sq. ft.
$252,950Pending3 beds 2 baths1,164 sq. ft.14377 Bill Lazor Parkway, El Paso, TX 79928
MLS# 932241Listed by: EXIT ELITE REALTY- New
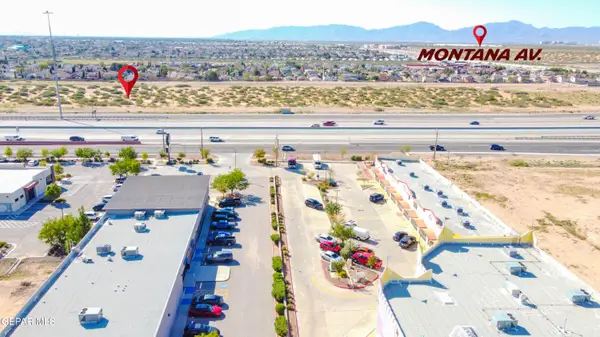 $150,000Active0.26 Acres
$150,000Active0.26 Acres3649 Joe Battle Boulevard, El Paso, TX 79938
MLS# 932247Listed by: CENTURY 21 THE EDGE - Open Sat, 5 to 7pmNew
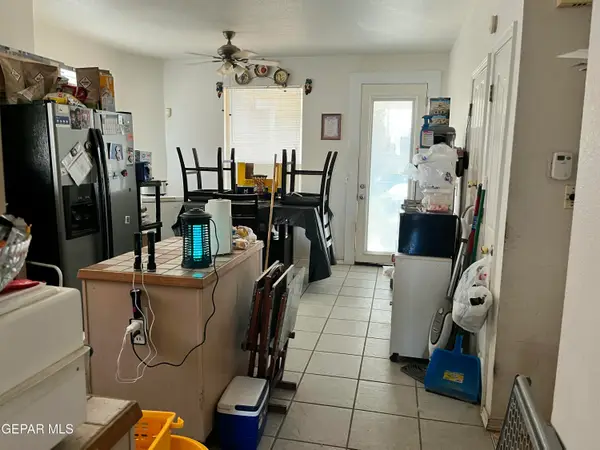 $172,000Active3 beds 2 baths1,470 sq. ft.
$172,000Active3 beds 2 baths1,470 sq. ft.10929 Nathan Bay Drive, El Paso, TX 79934
MLS# 932232Listed by: CENTER REAL ESTATE - Open Sat, 5:30 to 8:30pmNew
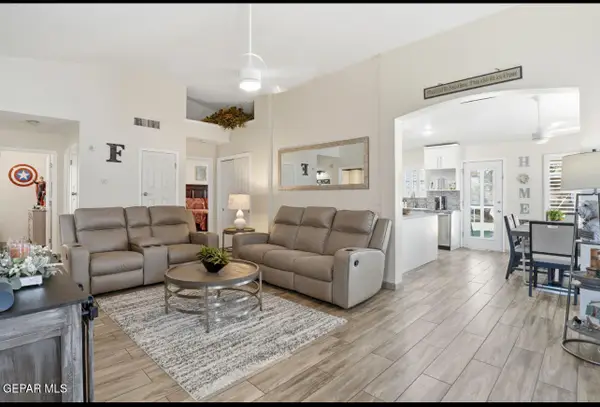 $245,000Active4 beds 2 baths1,714 sq. ft.
$245,000Active4 beds 2 baths1,714 sq. ft.12341 Golden Sun Drive, El Paso, TX 79938
MLS# 932233Listed by: HOME PROS REAL ESTATE GROUP - New
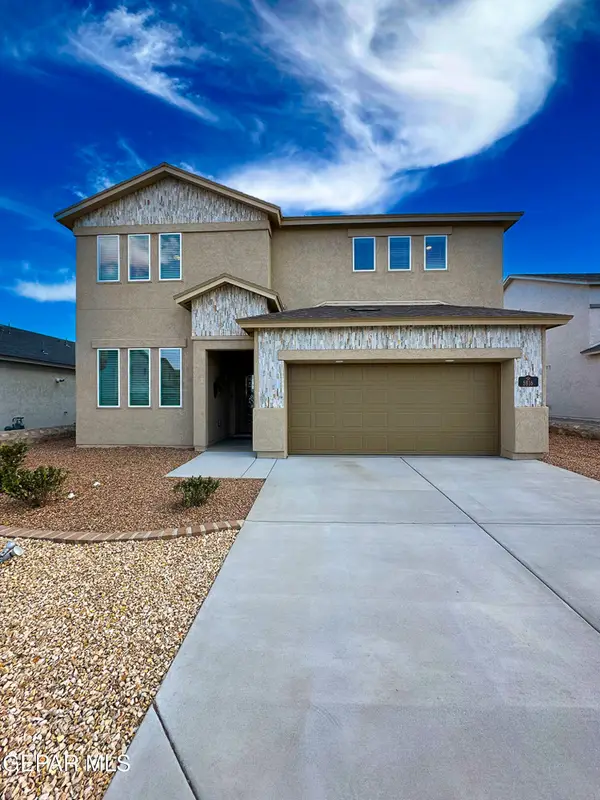 $311,950Active4 beds 1 baths2,340 sq. ft.
$311,950Active4 beds 1 baths2,340 sq. ft.7460 Norte Portugal Lane, El Paso, TX 79934
MLS# 932234Listed by: WINTERBERG REALTY - New
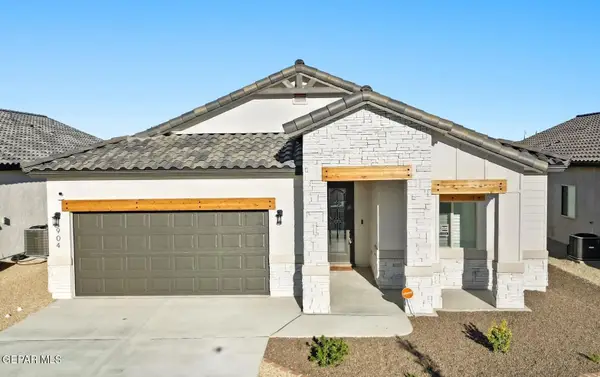 Listed by BHGRE$313,950Active4 beds 1 baths1,824 sq. ft.
Listed by BHGRE$313,950Active4 beds 1 baths1,824 sq. ft.13800 Paseo Sereno Drive, El Paso, TX 79928
MLS# 932221Listed by: BHGRE ELEVATE - New
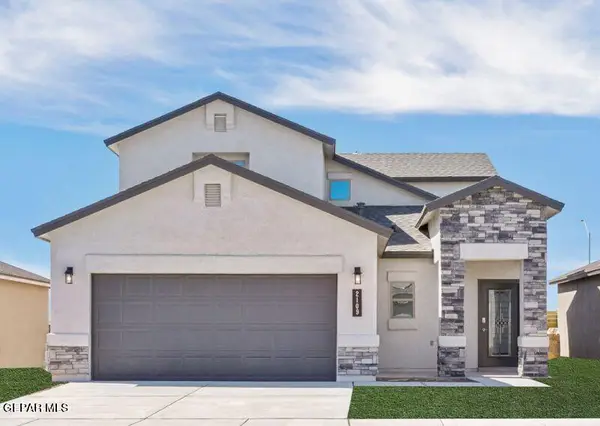 Listed by BHGRE$333,950Active4 beds 1 baths2,142 sq. ft.
Listed by BHGRE$333,950Active4 beds 1 baths2,142 sq. ft.13854 Paseo Bosque Avenue, El Paso, TX 79928
MLS# 932222Listed by: BHGRE ELEVATE - New
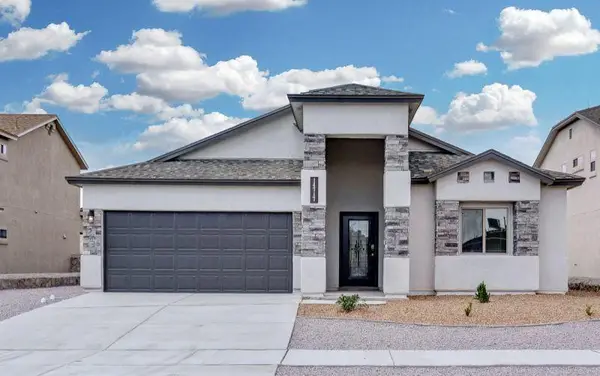 Listed by BHGRE$312,950Active4 beds 1 baths1,830 sq. ft.
Listed by BHGRE$312,950Active4 beds 1 baths1,830 sq. ft.13856 Paseo Sereno Drive, El Paso, TX 79928
MLS# 932223Listed by: BHGRE ELEVATE - New
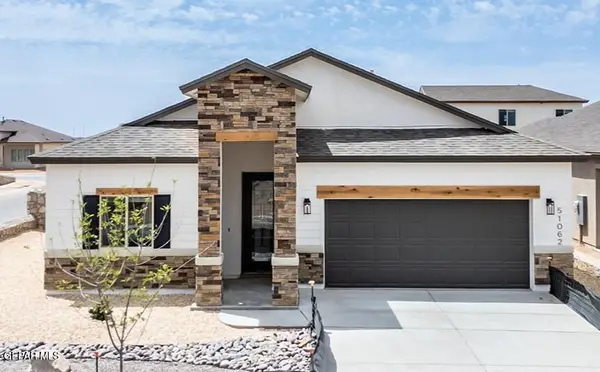 Listed by BHGRE$306,450Active4 beds 1 baths1,782 sq. ft.
Listed by BHGRE$306,450Active4 beds 1 baths1,782 sq. ft.13857 Paseo Perlas Drive, El Paso, TX 79928
MLS# 932224Listed by: BHGRE ELEVATE - New
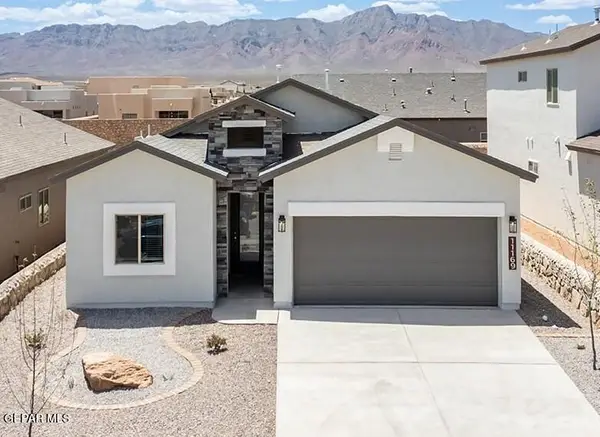 Listed by BHGRE$296,450Active3 beds 1 baths1,723 sq. ft.
Listed by BHGRE$296,450Active3 beds 1 baths1,723 sq. ft.13896 Paseo Sereno Drive, El Paso, TX 79928
MLS# 932225Listed by: BHGRE ELEVATE
