720 Santa Barbara Drive, El Paso, TX 79915
Local realty services provided by:Better Homes and Gardens Real Estate Elevate
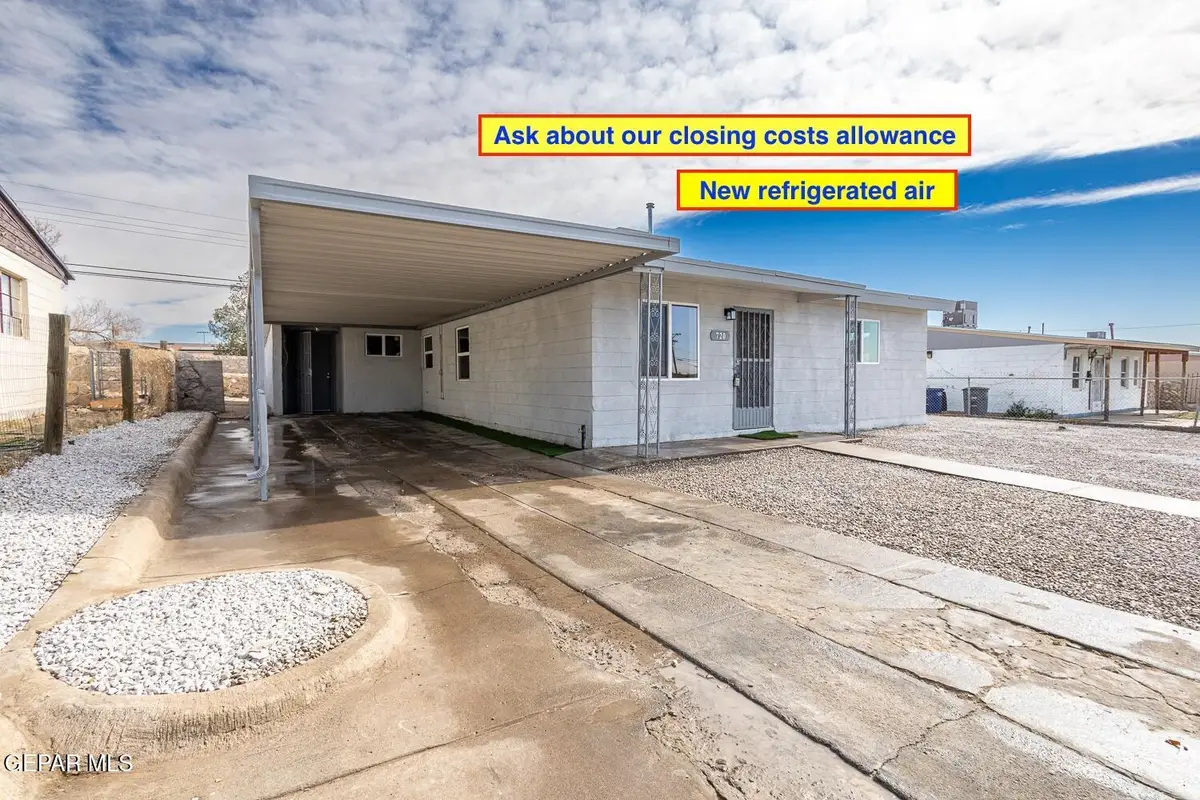
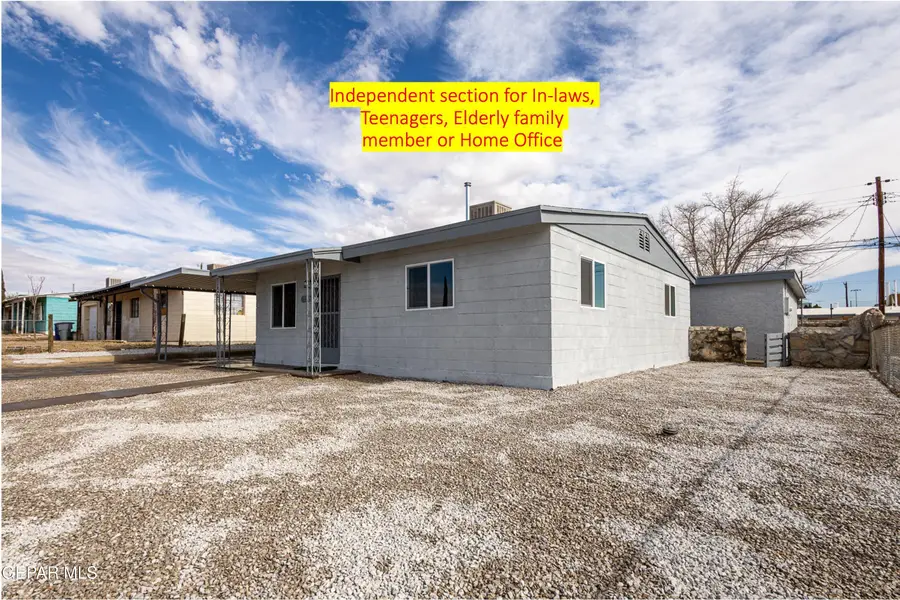
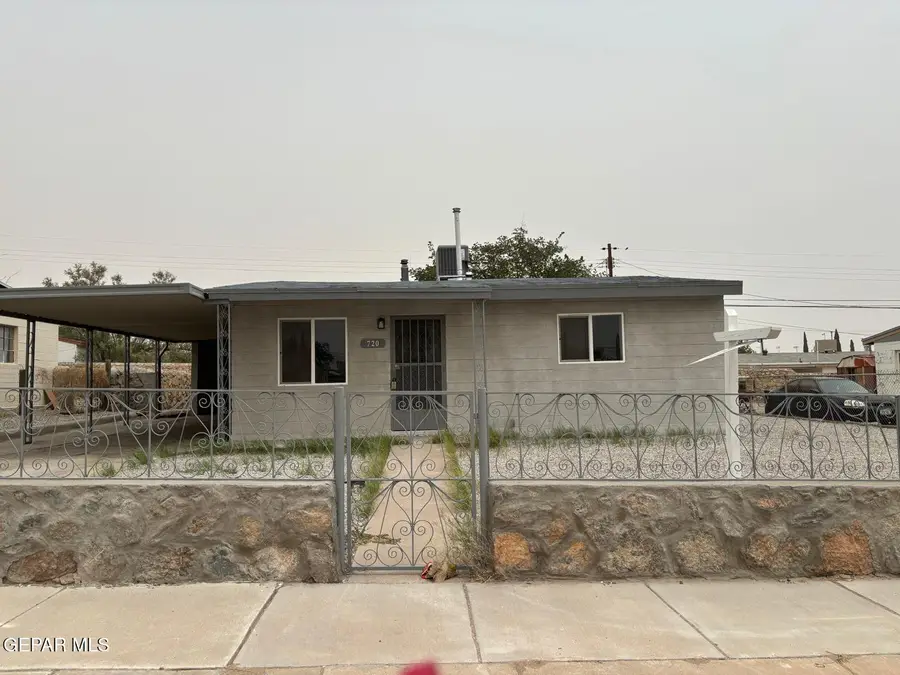
Listed by:jose royo
Office:ppr-real estate investment ser
MLS#:915931
Source:TX_GEPAR
Price summary
- Price:$219,500
- Price per sq. ft.:$99.64
About this home
This house with a large lot offers many many options for large families or people that need to have their own space within the family. Please check out this house with 5 bedrooms, 2 1/2 baths, 2 living rooms, 2 central heaters and refrigerated air, carport, front fence, all tile no carpet (For those who cant stand carpets).
Again this house offers some interesting possibilities as it is composed of two sections that could eventually be independent of each other if the new owner chooses to. Hint hint for the entrepreneur in mind!
For example, the back part can be a Mother in Laws or elderly family member quarter, or a section for a family member, guest or just for the teenage kids in the house that can have their own space. Or you can do some serious house hacking, live in one and rent the other section.
So if you have a special housing need, come and check this house out. It could just work for you.
Not many large houses in this neighborhood, take advantage. Ask about our closing costs allowance
Contact an agent
Home facts
- Year built:1952
- Listing Id #:915931
- Added:201 day(s) ago
- Updated:August 20, 2025 at 03:56 PM
Rooms and interior
- Bedrooms:4
- Total bathrooms:3
- Full bathrooms:2
- Half bathrooms:1
- Living area:2,203 sq. ft.
Heating and cooling
- Cooling:Ceiling Fan(s), Refrigerated
- Heating:2+ Units, Central
Structure and exterior
- Year built:1952
- Building area:2,203 sq. ft.
- Lot area:0.15 Acres
Schools
- High school:Belair
- Middle school:Bel Air
- Elementary school:Sageland
Utilities
- Water:City
Finances and disclosures
- Price:$219,500
- Price per sq. ft.:$99.64
New listings near 720 Santa Barbara Drive
- New
 $300,380Active3 beds 4 baths1,834 sq. ft.
$300,380Active3 beds 4 baths1,834 sq. ft.5780 Adamsville, El Paso, TX 79934
MLS# 928717Listed by: RE/MAX ASSOCIATES - New
 $331,632Active4 beds 3 baths2,193 sq. ft.
$331,632Active4 beds 3 baths2,193 sq. ft.13900 Summer Hail Avenue, El Paso, TX 79928
MLS# 928718Listed by: RE/MAX ASSOCIATES - New
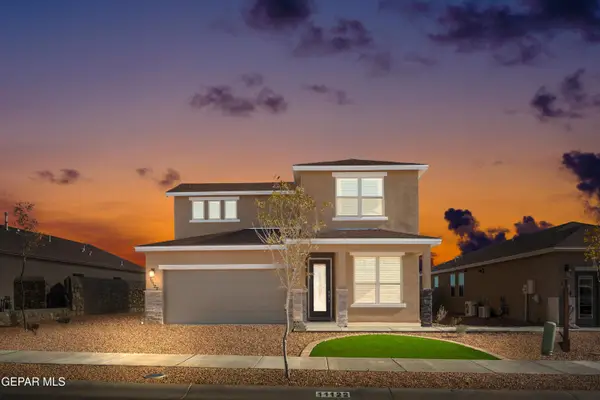 $302,880Active4 beds 3 baths2,193 sq. ft.
$302,880Active4 beds 3 baths2,193 sq. ft.13941 Thunder Sky Avenue, El Paso, TX 79928
MLS# 928719Listed by: RE/MAX ASSOCIATES - New
 $225,000Active4 beds 2 baths1,334 sq. ft.
$225,000Active4 beds 2 baths1,334 sq. ft.4040 Tierra Morena Drive, El Paso, TX 79938
MLS# 928619Listed by: VAULT PROPERTY MANAGEMENT - New
 $165,000Active1.38 Acres
$165,000Active1.38 Acres15532 Montana Avenue, El Paso, TX 79938
MLS# 928713Listed by: HAMILTON ASSOCIATES, INC. - New
 $239,000Active-- beds -- baths1,940 sq. ft.
$239,000Active-- beds -- baths1,940 sq. ft.458 Chapel Place, El Paso, TX 79907
MLS# 928715Listed by: REVOLVE REALTY, LLC - New
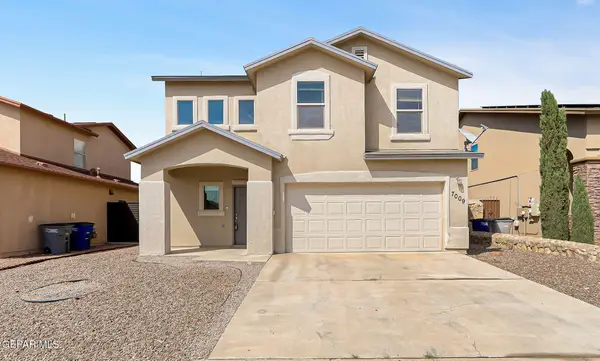 $224,950Active3 beds 3 baths1,525 sq. ft.
$224,950Active3 beds 3 baths1,525 sq. ft.7009 Faxon Drive, El Paso, TX 79924
MLS# 928705Listed by: RELIANT PROPERTY MANAGEMENT - New
 $219,500Active4 beds 2 baths1,478 sq. ft.
$219,500Active4 beds 2 baths1,478 sq. ft.3308 Treasure Hill Place, El Paso, TX 79936
MLS# 928701Listed by: RENTAL NETWORK PROPERTY MGMT. - New
 $225,000Active3 beds 3 baths1,525 sq. ft.
$225,000Active3 beds 3 baths1,525 sq. ft.7009 Faxon Drive, El Paso, TX 79924
MLS# 928702Listed by: SUMMUS REALTY - New
 $329,799Active4 beds 3 baths1,921 sq. ft.
$329,799Active4 beds 3 baths1,921 sq. ft.6720 Ixtapa Place, El Paso, TX 79932
MLS# 928703Listed by: JPAR
