721 Patio Feliz Lane, El Paso, TX 79912
Local realty services provided by:Better Homes and Gardens Real Estate Elevate

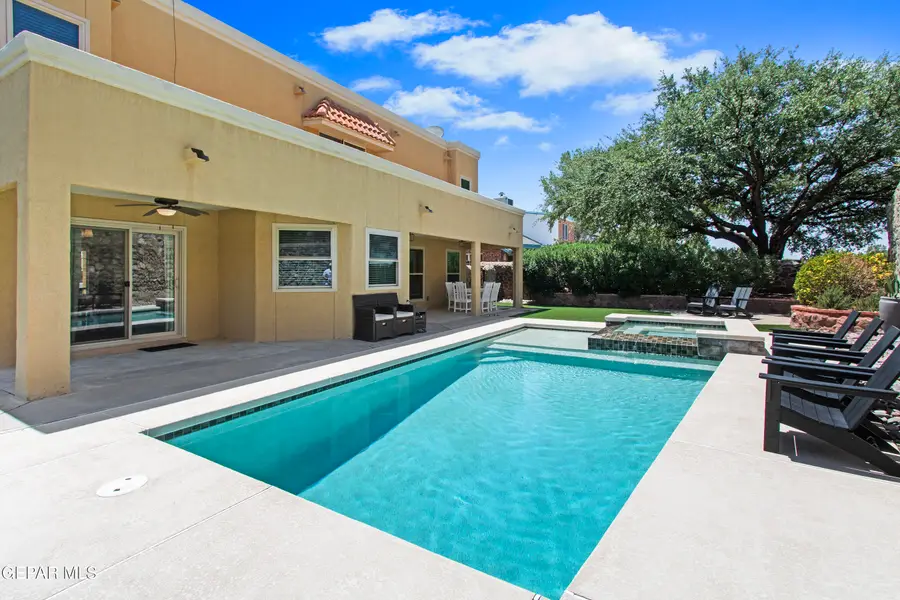
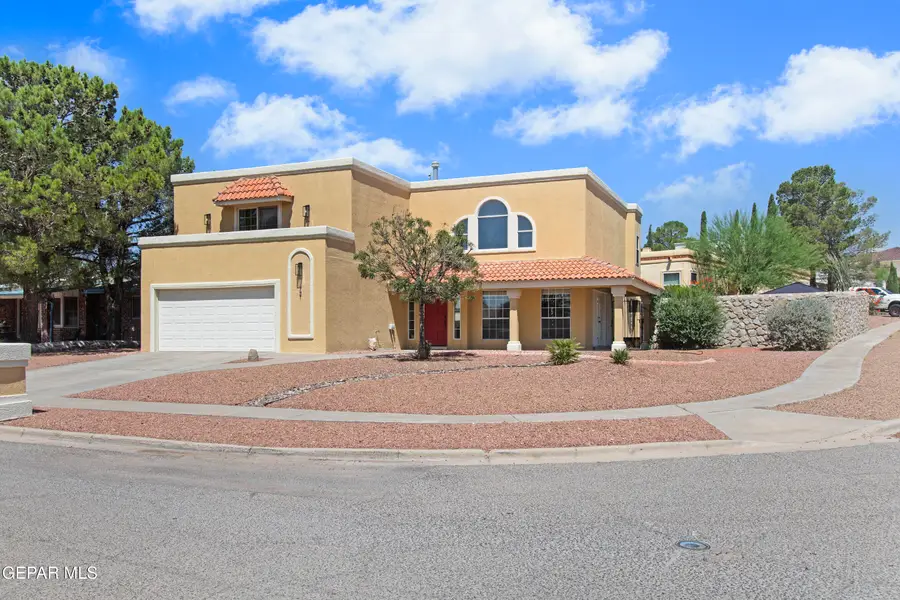
Listed by:kevin zavala
Office:home pros real estate group
MLS#:927984
Source:TX_GEPAR
Price summary
- Price:$475,000
- Price per sq. ft.:$160.04
About this home
Updated Gem in Chaparral Park
This stunning 2-story corner-lot beauty offers about 3,000 sq ft of style and comfort, perfectly blending modern upgrades with an established neighborhood feel. Step inside to soaring high ceilings, new windows, and updated flooring. The remodeled kitchen boasts timeless shaker cabinets and new stainless steel appliances while the bathrooms feature elegant granite countertops. Enjoy year-round comfort with refrigerated air.
Out back, your private retreat awaits with a brand-NEW SALTWATER POOL (just 1 yr old), fresh turf, and a stylish new pergola with a concrete pad & metal roof—perfect for entertaining. From the front balcony, take in captivating mountain views or unwind on the second balcony for a private escape. Located in the highly sought-after Chaparral Park community, this home delivers luxury, convenience, and charm all in one.
Move-in ready, completely updated, and built for both comfort and style—this is the one you've been waiting for. Schedule your showing today!
Contact an agent
Home facts
- Year built:1987
- Listing Id #:927984
- Added:6 day(s) ago
- Updated:August 13, 2025 at 06:58 PM
Rooms and interior
- Bedrooms:4
- Total bathrooms:3
- Full bathrooms:3
- Living area:2,968 sq. ft.
Heating and cooling
- Cooling:Refrigerated
- Heating:Central
Structure and exterior
- Year built:1987
- Building area:2,968 sq. ft.
- Lot area:0.22 Acres
Schools
- High school:Franklin
- Middle school:Hornedo
- Elementary school:Polk
Utilities
- Water:City
- Sewer:Community
Finances and disclosures
- Price:$475,000
- Price per sq. ft.:$160.04
New listings near 721 Patio Feliz Lane
- New
 $387,500Active3 beds 3 baths1,933 sq. ft.
$387,500Active3 beds 3 baths1,933 sq. ft.12315 Houghton Springs, El Paso, TX 79928
MLS# 928258Listed by: EXP REALTY LLC - New
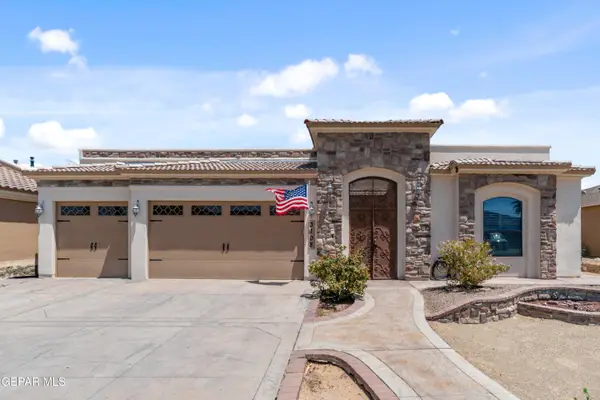 $390,000Active4 beds 3 baths2,444 sq. ft.
$390,000Active4 beds 3 baths2,444 sq. ft.3108 Destiny Point Drive, El Paso, TX 79938
MLS# 928369Listed by: HOME PROS REAL ESTATE GROUP - New
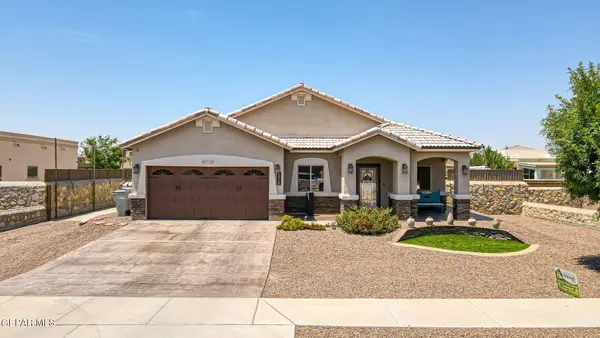 $455,000Active3 beds 2 baths2,420 sq. ft.
$455,000Active3 beds 2 baths2,420 sq. ft.5713 Valley Laurel Street, El Paso, TX 79932
MLS# 928372Listed by: RP REALTY INC. - New
 $305,950Active4 beds 2 baths1,644 sq. ft.
$305,950Active4 beds 2 baths1,644 sq. ft.3832 Course Street, El Paso, TX 79938
MLS# 928373Listed by: EXIT ELITE REALTY - New
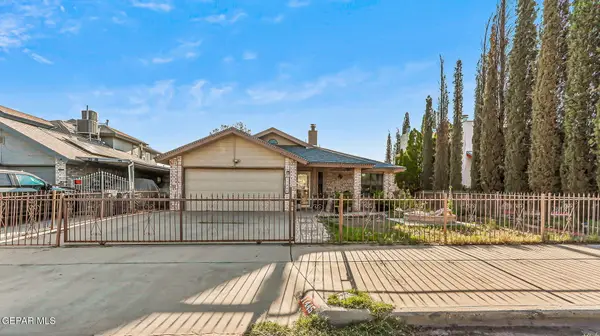 Listed by BHGRE$215,000Active3 beds 2 baths1,476 sq. ft.
Listed by BHGRE$215,000Active3 beds 2 baths1,476 sq. ft.11445 David Carrasco Drive, El Paso, TX 79936
MLS# 928376Listed by: ERA SELLERS & BUYERS REAL ESTA - New
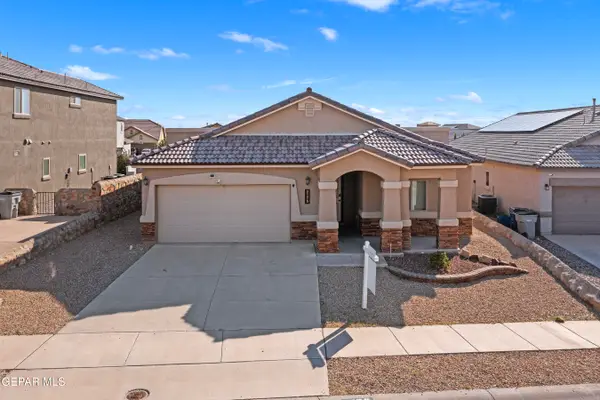 $320,000Active4 beds 2 baths1,821 sq. ft.
$320,000Active4 beds 2 baths1,821 sq. ft.2175 Enchanted Brim Drive, El Paso, TX 79911
MLS# 928364Listed by: KELLER WILLIAMS REALTY - New
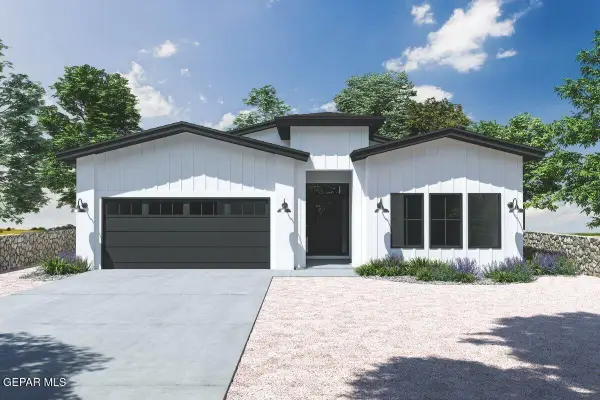 $331,450Active3 beds 2 baths1,815 sq. ft.
$331,450Active3 beds 2 baths1,815 sq. ft.13933 Summer Wave Avenue, El Paso, TX 79928
MLS# 928367Listed by: HARRIS REAL ESTATE GROUP, INC. 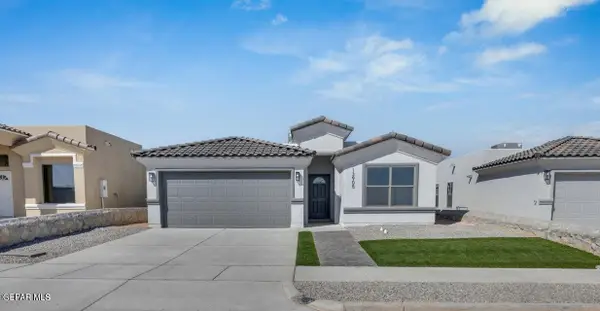 Listed by BHGRE$277,950Pending3 beds 2 baths1,583 sq. ft.
Listed by BHGRE$277,950Pending3 beds 2 baths1,583 sq. ft.3825 Perspective Street, El Paso, TX 79938
MLS# 928363Listed by: ERA SELLERS & BUYERS REAL ESTA- New
 $335,950Active4 beds 2 baths1,865 sq. ft.
$335,950Active4 beds 2 baths1,865 sq. ft.15213 Expectation Avenue, El Paso, TX 79938
MLS# 928353Listed by: HARRIS REAL ESTATE GROUP, INC. - New
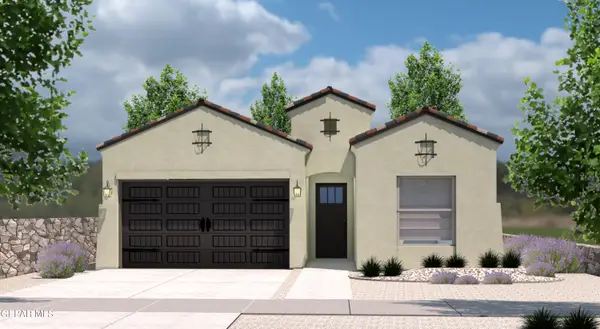 $303,950Active3 beds 2 baths1,605 sq. ft.
$303,950Active3 beds 2 baths1,605 sq. ft.15217 Expectation Avenue, El Paso, TX 79938
MLS# 928357Listed by: HARRIS REAL ESTATE GROUP, INC.
