7308 John Gerald Boulevard, El Paso, TX 79934
Local realty services provided by:Better Homes and Gardens Real Estate Elevate
Listed by:jesus briseno
Office:home pros real estate group
MLS#:921783
Source:TX_GEPAR
Price summary
- Price:$229,276
- Price per sq. ft.:$172
About this home
Brand New Home by Warnick Homes in the Tierra del Norte subdivision - Where Luxury Meets Affordability!
Step into modern comfort with this newly built 1,333 sq ft home located in the up-and-coming Tierra del Norte subdivision of Northeast El Paso. Built by Warnick Homes, a new and emerging builder known for delivering luxury at an affordable price, this home offers exceptional value and craftsmanship.
With 3 spacious bedrooms and 2 full bathrooms, the open-concept layout is designed for both comfort and functionality. The stylish kitchen features granite countertops, stainless steel appliances, and a welcoming flow into the dining and living areas—perfect for entertaining or relaxing with family.
This is your chance to be among the first to own a Warnick Home in one of El Paso's most promising new communities.
Schedule your tour today and discover the quality and charm of this brand-new build!
Contact an agent
Home facts
- Year built:2025
- Listing ID #:921783
- Added:158 day(s) ago
- Updated:October 08, 2025 at 08:16 AM
Rooms and interior
- Bedrooms:3
- Total bathrooms:2
- Full bathrooms:2
- Living area:1,333 sq. ft.
Heating and cooling
- Cooling:Refrigerated
- Heating:Central
Structure and exterior
- Year built:2025
- Building area:1,333 sq. ft.
- Lot area:0.1 Acres
Schools
- High school:Andress
- Middle school:Richardson
- Elementary school:Tom Lea Jr
Utilities
- Water:City
Finances and disclosures
- Price:$229,276
- Price per sq. ft.:$172
New listings near 7308 John Gerald Boulevard
- New
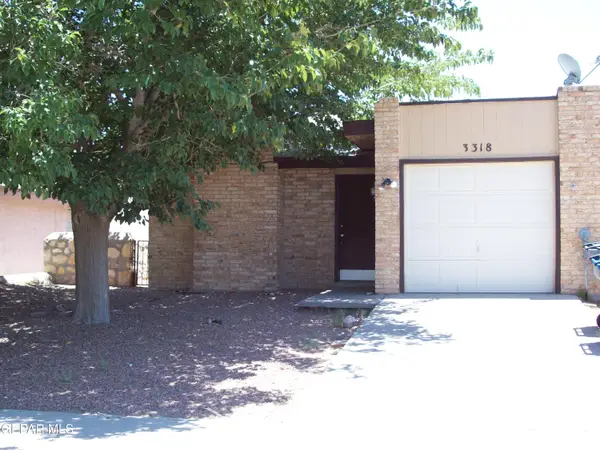 $170,000Active3 beds 2 baths868 sq. ft.
$170,000Active3 beds 2 baths868 sq. ft.3318 Red Sails Drive, El Paso, TX 79936
MLS# 931528Listed by: CAPITAL RENTALS - New
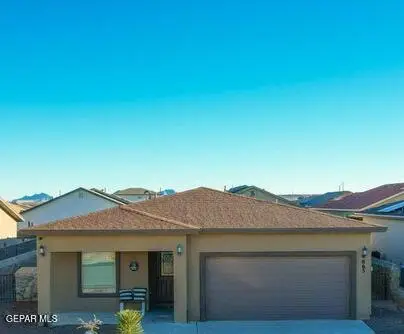 $330,950Active4 beds 2 baths1,648 sq. ft.
$330,950Active4 beds 2 baths1,648 sq. ft.913 Gulf Streams Avenue, El Paso, TX 79932
MLS# 931627Listed by: GUERRA REAL ESTATE GROUP LLC - New
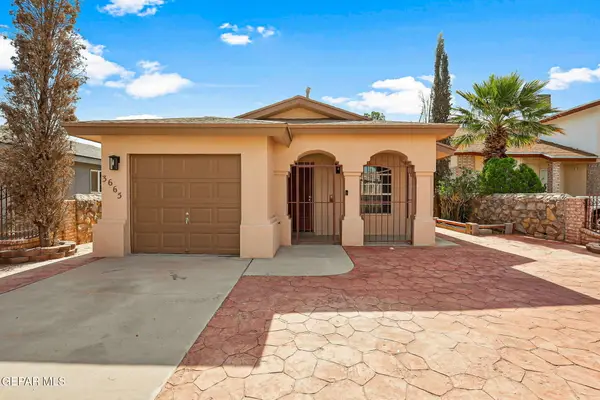 $198,950Active3 beds 1 baths1,053 sq. ft.
$198,950Active3 beds 1 baths1,053 sq. ft.3665 Healy Drive, El Paso, TX 79936
MLS# 931649Listed by: EP REAL ESTATE ADVISOR GROUP - New
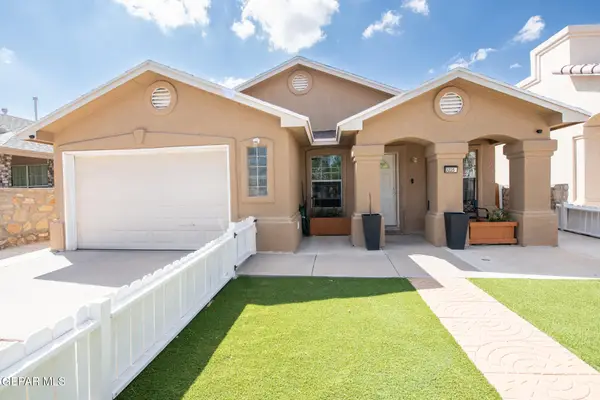 $215,000Active3 beds 1 baths1,173 sq. ft.
$215,000Active3 beds 1 baths1,173 sq. ft.3225 Manny Aguilera Drive, El Paso, TX 79936
MLS# 931660Listed by: JPAR EP (869) - New
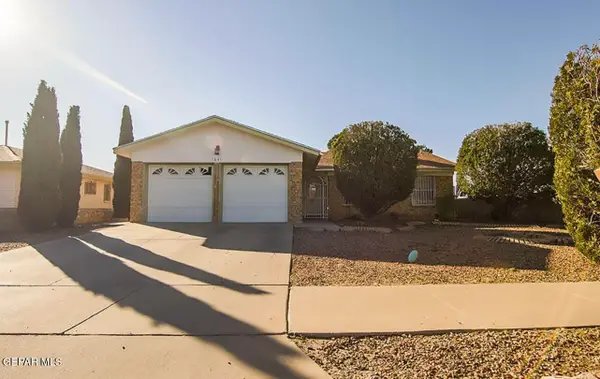 $140,000Active3 beds 2 baths1,097 sq. ft.
$140,000Active3 beds 2 baths1,097 sq. ft.1641 Henri Dunant Way, El Paso, TX 79936
MLS# 931661Listed by: HOME PROS REAL ESTATE GROUP - New
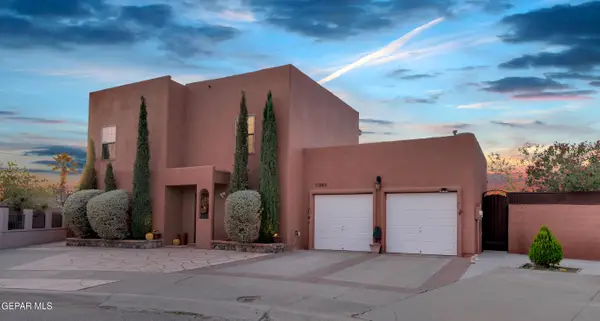 $250,000Active3 beds 4 baths1,568 sq. ft.
$250,000Active3 beds 4 baths1,568 sq. ft.11549 Macaw Palm Dr., El Paso, TX 79936
MLS# 931658Listed by: HOME PROS REAL ESTATE GROUP - New
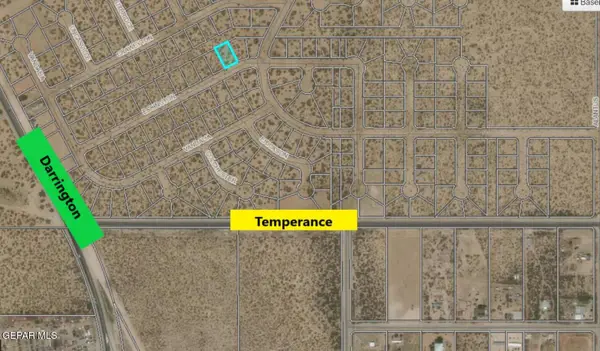 $8,500Active0.24 Acres
$8,500Active0.24 Acres0 Essington Road, El Paso, TX 79928
MLS# 931659Listed by: RE/MAX ASSOCIATES - New
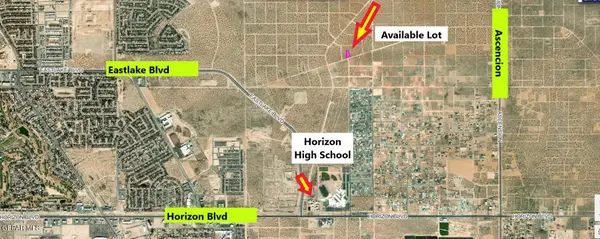 $29,995Active0.72 Acres
$29,995Active0.72 Acres8 Sunburst, El Paso, TX 79928
MLS# 931657Listed by: RE/MAX ASSOCIATES - New
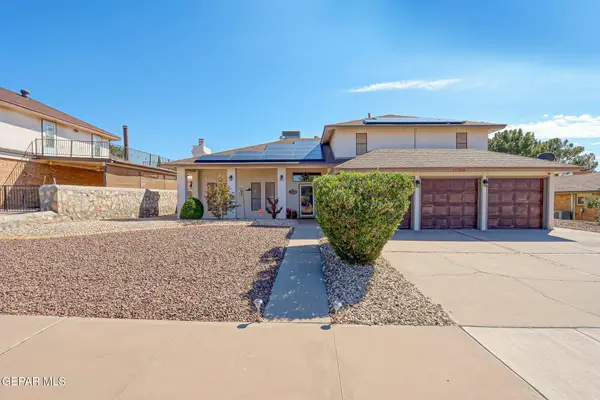 $360,000Active4 beds 1 baths2,924 sq. ft.
$360,000Active4 beds 1 baths2,924 sq. ft.11700 Casa View Drive, El Paso, TX 79936
MLS# 931652Listed by: EXIT ELITE REALTY - New
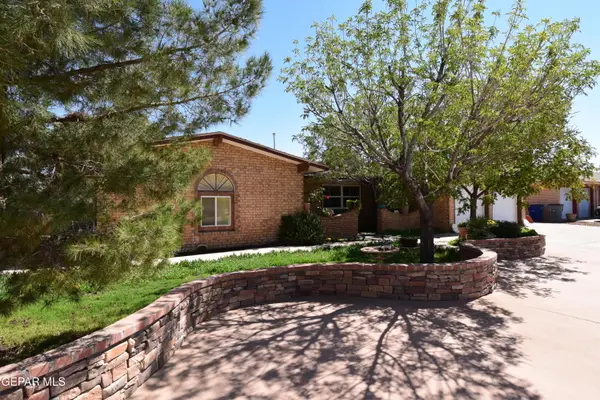 $265,270Active3 beds 1 baths2,018 sq. ft.
$265,270Active3 beds 1 baths2,018 sq. ft.3108 3108 Rock Wall Ln Tx Lane, El Paso, TX 79936
MLS# 931642Listed by: CORNERSTONE REALTY
