7402 Wooden Nickel Drive, El Paso, TX 79911
Local realty services provided by:Better Homes and Gardens Real Estate Elevate
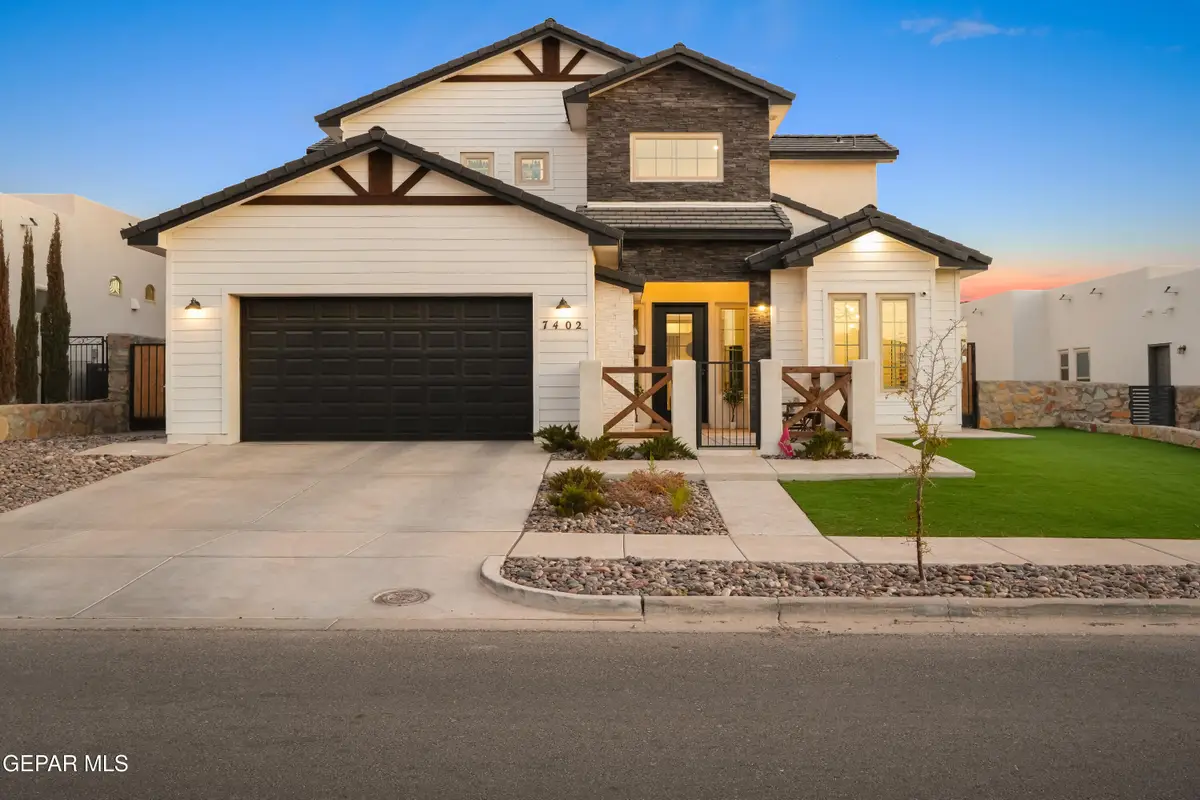
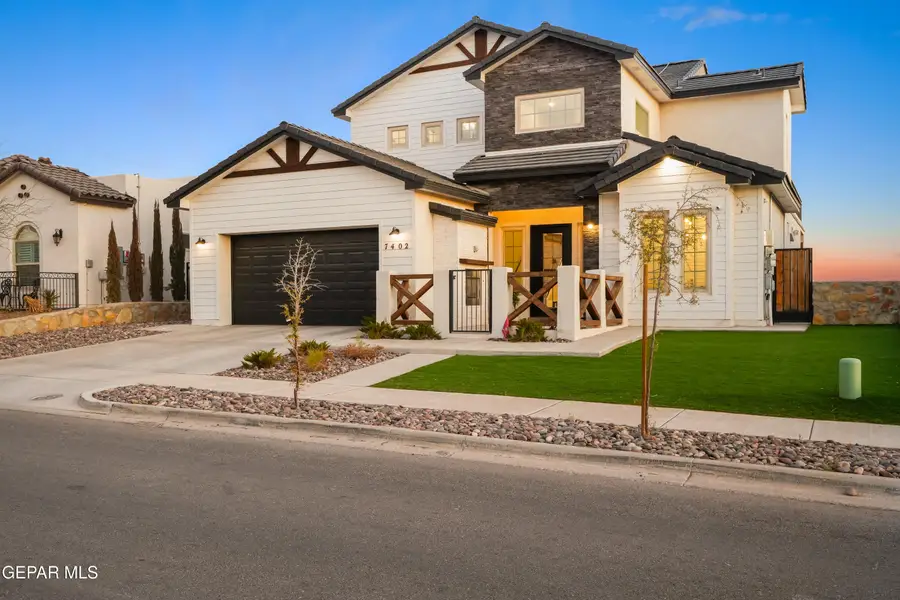
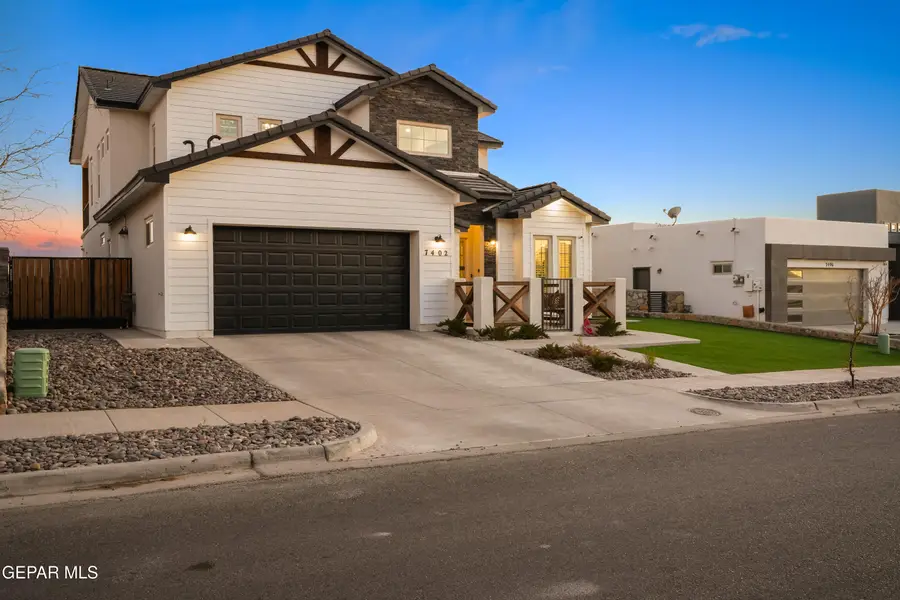
Listed by:matt rice
Office:clearview realty
MLS#:919572
Source:TX_GEPAR
Price summary
- Price:$815,000
- Price per sq. ft.:$273.58
- Monthly HOA dues:$21
About this home
Stunning Custom Farmhouse with Breathtaking Mountain Views
Discover this one-of-a-kind custom farmhouse, offering 2,979 sq. ft. of thoughtfully designed living space. Nestled in a picturesque setting with stunning mountain views, this home blends modern luxury with rustic charm.
Key Features:
• His & Hers Closets & Bathrooms - Enjoy ultimate privacy and convenience with separate spaces designed for comfort and organization.
• Solar Panels - Energy-efficient living that helps reduce utility costs while embracing sustainability.
• Heated Pool - A year-round oasis perfect for relaxation and entertaining.
• Jack & Jill Bedrooms - Ideal for families, with a shared bathroom that offers both style and functionality.
• Dedicated Office - A quiet, professional space for remote work or creative pursuits.
• Mountain Views - Wake up to breathtaking scenery and enjoy serene surroundings every day.
This custom farmhouse is truly one of a kind, combining elegance, functionality, and eco-friendly living.
Contact an agent
Home facts
- Year built:2021
- Listing Id #:919572
- Added:143 day(s) ago
- Updated:August 01, 2025 at 03:09 PM
Rooms and interior
- Bedrooms:4
- Total bathrooms:3
- Full bathrooms:1
- Half bathrooms:2
- Living area:2,979 sq. ft.
Heating and cooling
- Cooling:Refrigerated
- Heating:Central
Structure and exterior
- Year built:2021
- Building area:2,979 sq. ft.
- Lot area:0.19 Acres
Schools
- High school:Franklin
- Middle school:Brown
- Elementary school:Polk
Utilities
- Water:City
Finances and disclosures
- Price:$815,000
- Price per sq. ft.:$273.58
New listings near 7402 Wooden Nickel Drive
- New
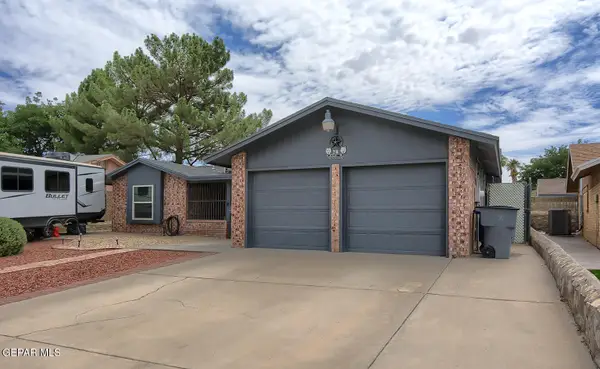 $270,000Active3 beds 1 baths1,885 sq. ft.
$270,000Active3 beds 1 baths1,885 sq. ft.2116 Seagull Drive, El Paso, TX 79936
MLS# 928612Listed by: CASA BY OWNER - New
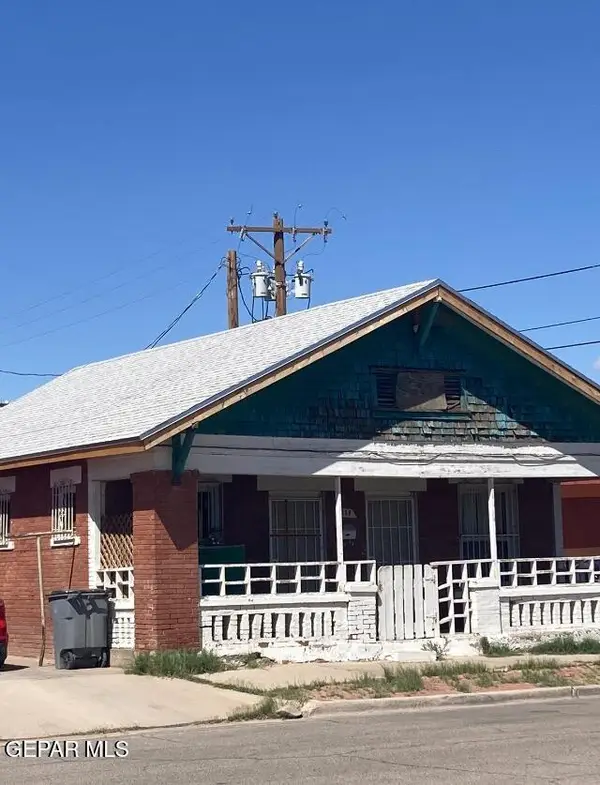 $150,000Active2 beds 1 baths928 sq. ft.
$150,000Active2 beds 1 baths928 sq. ft.111 Park, El Paso, TX 79901
MLS# 928614Listed by: MARQUIS REALTY INC. - New
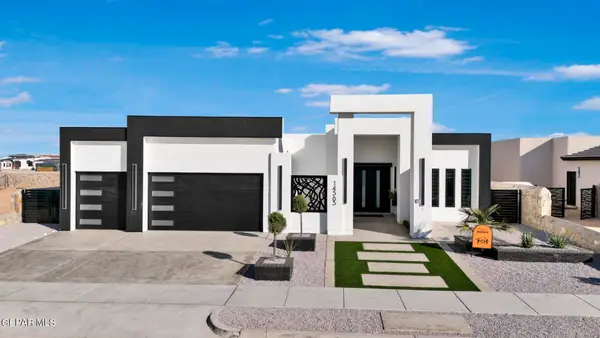 $562,500Active4 beds 3 baths2,500 sq. ft.
$562,500Active4 beds 3 baths2,500 sq. ft.14565 Tierra Resort Avenue, El Paso, TX 79938
MLS# 928617Listed by: CLEARVIEW REALTY - New
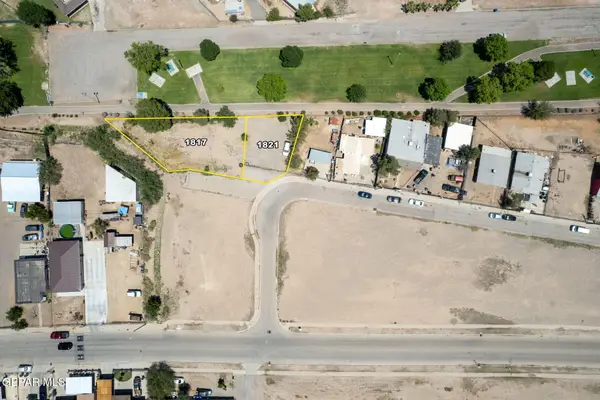 $32,000Active0.08 Acres
$32,000Active0.08 Acres1821 Por Fin Lane, El Paso, TX 79907
MLS# 928607Listed by: CLEARVIEW REALTY - New
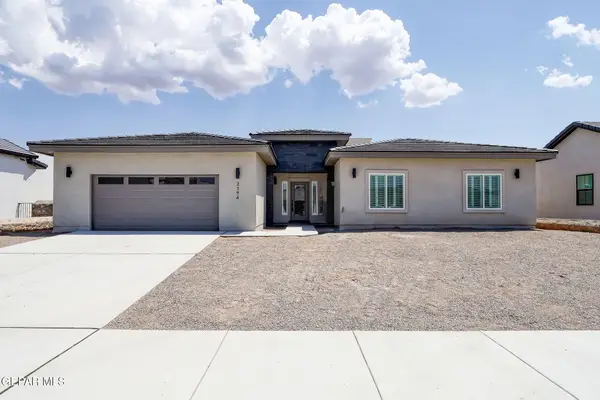 $521,800Active-- beds -- baths2,452 sq. ft.
$521,800Active-- beds -- baths2,452 sq. ft.2394 Enchanted Knoll Lane, El Paso, TX 79911
MLS# 928511Listed by: THE RIGHT MOVE REAL ESTATE GRO 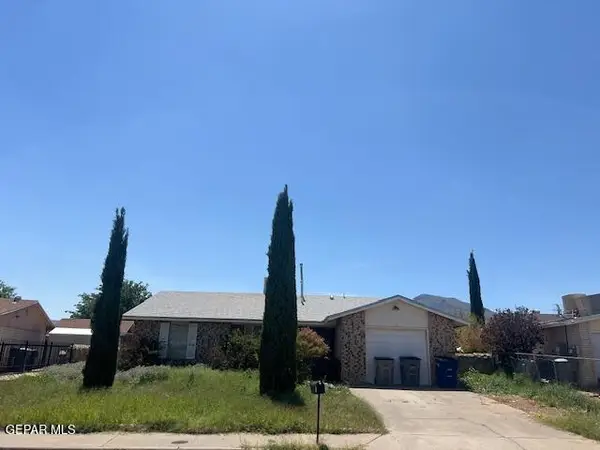 Listed by BHGRE$139,950Pending3 beds 2 baths1,283 sq. ft.
Listed by BHGRE$139,950Pending3 beds 2 baths1,283 sq. ft.10408 Nolan Drive, El Paso, TX 79924
MLS# 928606Listed by: ERA SELLERS & BUYERS REAL ESTA- New
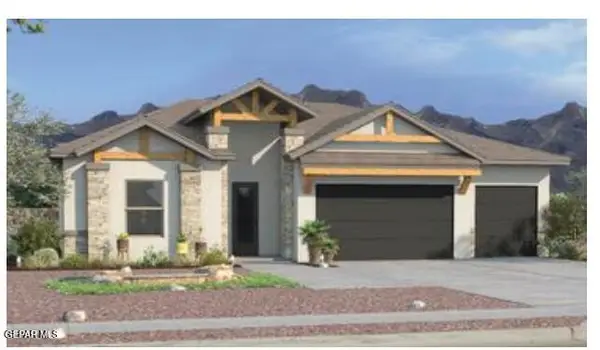 $474,950Active4 beds 2 baths2,610 sq. ft.
$474,950Active4 beds 2 baths2,610 sq. ft.6136 Patricia Elena Pl Place, El Paso, TX 79932
MLS# 928603Listed by: PREMIER REAL ESTATE, LLC - New
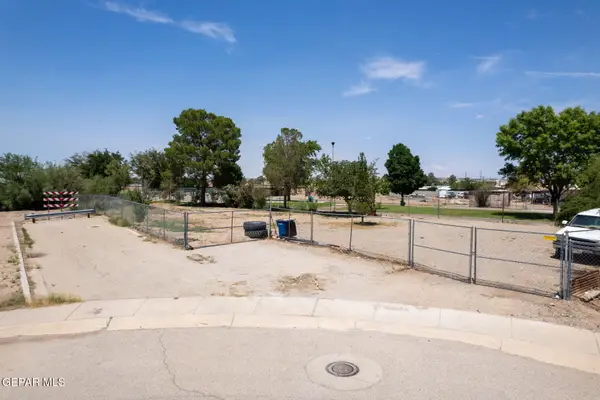 $50,000Active0.12 Acres
$50,000Active0.12 Acres1817 Por Fin Lane, El Paso, TX 79907
MLS# 928605Listed by: CLEARVIEW REALTY - New
 $259,950Active4 beds 1 baths1,516 sq. ft.
$259,950Active4 beds 1 baths1,516 sq. ft.10401 Springwood Drive, El Paso, TX 79925
MLS# 928596Listed by: AUBIN REALTY - New
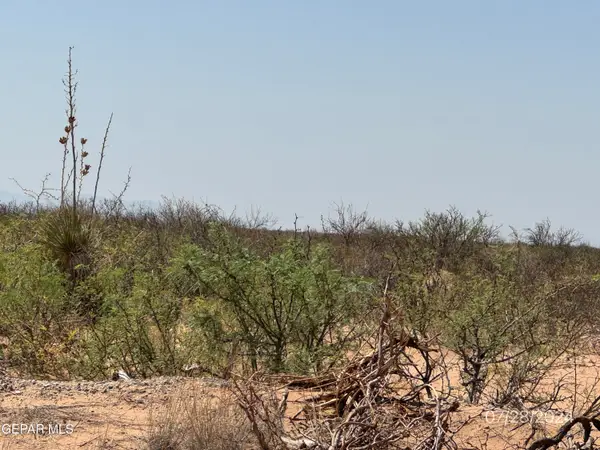 $3,800Active0.24 Acres
$3,800Active0.24 AcresTBD Pid 205862, El Paso, TX 79928
MLS# 928600Listed by: ROMEWEST PROPERTIES

