7417 Autumn Sage Drive, El Paso, TX 79911
Local realty services provided by:Better Homes and Gardens Real Estate Elevate
Listed by:adriana castro
Office:limelight real estate firm
MLS#:928457
Source:TX_GEPAR
Price summary
- Price:$410,000
- Price per sq. ft.:$219.49
- Monthly HOA dues:$51.17
About this home
Welcome to this beautiful one-story home nestled in the desirable Cimarron Sage subdivision. Designed with a versatile and open floor plan, this home offers comfort and functionality for any lifestyle. It features three spacious bedrooms, two full bathrooms, and a flexible fourth room—perfect for a home office, study, or formal greeting area.
The modern kitchen is equipped with granite countertops, a breakfast nook, and a dedicated dining area.
Enjoy indoor-outdoor living with large sliding glass doors that open to a sparkling pool and a generous covered patio, complete with an oversized canopy for added shade—ideal for entertaining guests or relaxing in your private backyard oasis.
The primary suite includes a large walk in shower and a spacious walk-in closet, providing a peaceful retreat. Conveniently located near Providence Hospital with quick access to Transmountain and I-10, this home is also within walking distance to local parks, shops, and restaurants.
Contact an agent
Home facts
- Year built:2016
- Listing ID #:928457
- Added:48 day(s) ago
- Updated:October 03, 2025 at 04:09 PM
Rooms and interior
- Bedrooms:3
- Total bathrooms:2
- Full bathrooms:2
- Living area:1,868 sq. ft.
Heating and cooling
- Cooling:Refrigerated
- Heating:Central
Structure and exterior
- Year built:2016
- Building area:1,868 sq. ft.
- Lot area:0.12 Acres
Schools
- High school:Canutillo
- Middle school:Alderete
- Elementary school:Jose Damian
Utilities
- Water:City
Finances and disclosures
- Price:$410,000
- Price per sq. ft.:$219.49
New listings near 7417 Autumn Sage Drive
- New
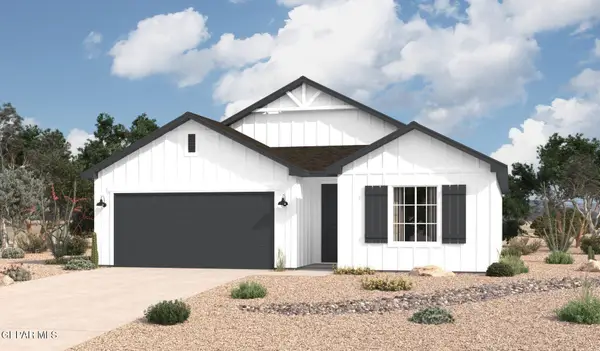 $289,220Active3 beds 12 baths1,525 sq. ft.
$289,220Active3 beds 12 baths1,525 sq. ft.1232 Texas Summer Place, El Paso, TX 79928
MLS# 931393Listed by: HOME PROS REAL ESTATE GROUP - New
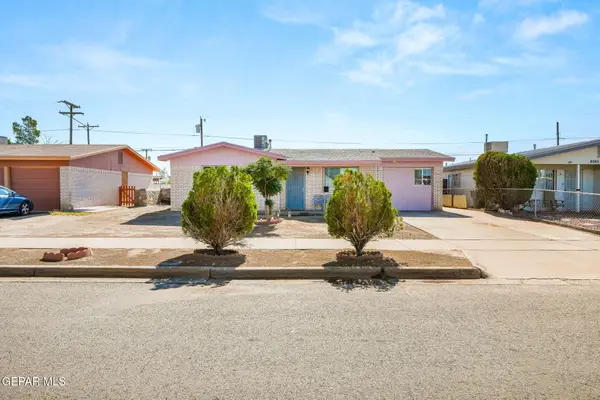 $175,000Active3 beds 1 baths1,037 sq. ft.
$175,000Active3 beds 1 baths1,037 sq. ft.8041 Broadway Drive, El Paso, TX 79915
MLS# 931391Listed by: CLEARVIEW REALTY - New
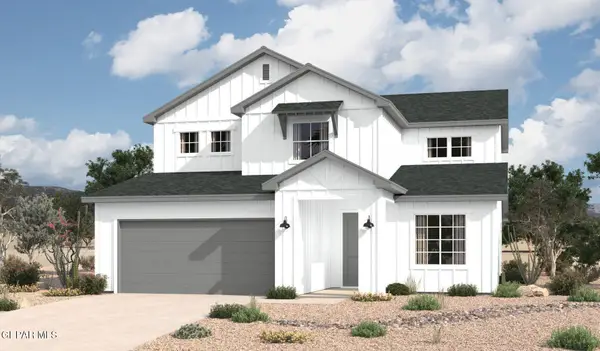 $381,015Active4 beds 3 baths2,705 sq. ft.
$381,015Active4 beds 3 baths2,705 sq. ft.1228 Texas Summer Place, El Paso, TX 79928
MLS# 931392Listed by: HOME PROS REAL ESTATE GROUP - New
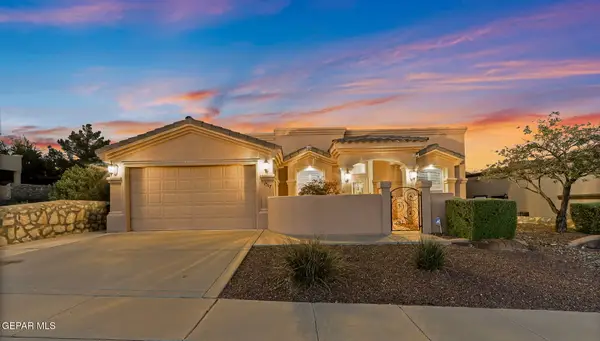 $420,000Active3 beds 3 baths2,574 sq. ft.
$420,000Active3 beds 3 baths2,574 sq. ft.1517 Cidra Del Sol Drive, El Paso, TX 79911
MLS# 931388Listed by: THE RIGHT MOVE REAL ESTATE GRO - Open Sat, 6 to 10pmNew
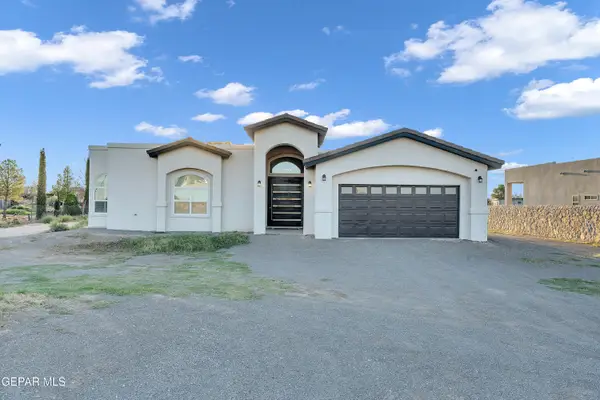 $360,000Active4 beds 3 baths1,908 sq. ft.
$360,000Active4 beds 3 baths1,908 sq. ft.3651 Krag Street, El Paso, TX 79938
MLS# 931390Listed by: REVOLVE REALTY, LLC - New
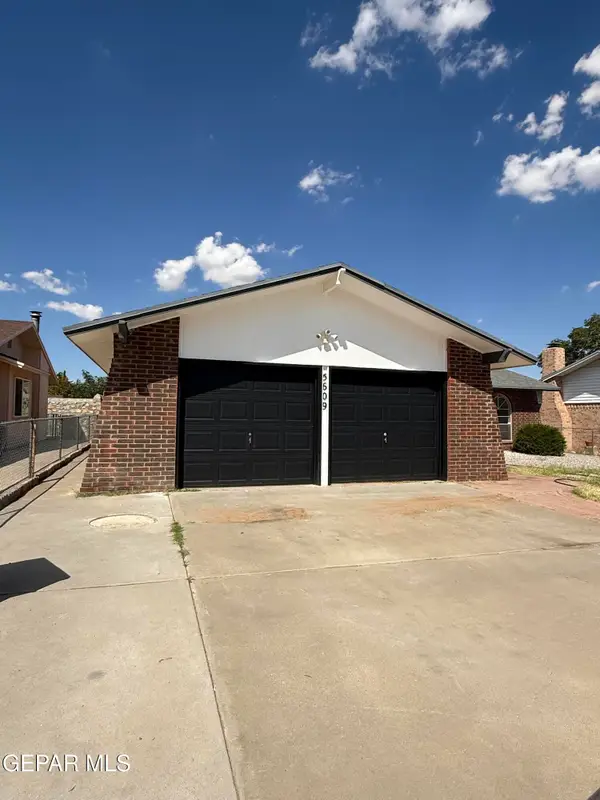 $219,000Active3 beds 1 baths1,255 sq. ft.
$219,000Active3 beds 1 baths1,255 sq. ft.5609 Van Horn Drive, El Paso, TX 79924
MLS# 931215Listed by: HOME PROS REAL ESTATE GROUP - New
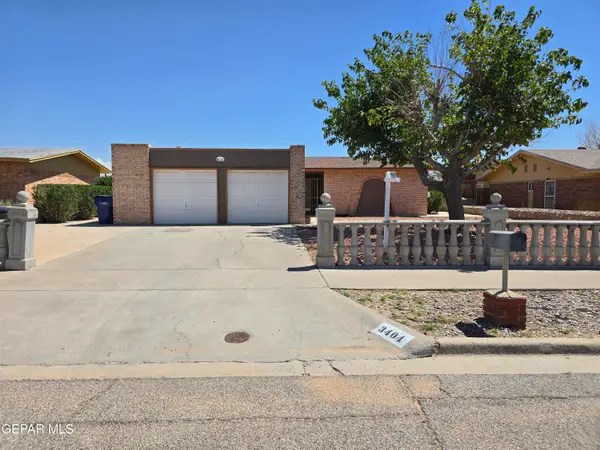 $232,950Active4 beds 1 baths1,368 sq. ft.
$232,950Active4 beds 1 baths1,368 sq. ft.3404 Dialrock Lane, El Paso, TX 79935
MLS# 931294Listed by: ALSHOUSE AND ASSOCIATES - New
 $280,770Active3 beds 2 baths1,525 sq. ft.
$280,770Active3 beds 2 baths1,525 sq. ft.15241 Destination, El Paso, TX 79938
MLS# 931324Listed by: CENTURY 21 THE EDGE - New
 $290,000Active3 beds 2 baths2,018 sq. ft.
$290,000Active3 beds 2 baths2,018 sq. ft.6428 Yerba Verde Drive, El Paso, TX 79932
MLS# 931379Listed by: SUMMUS REALTY  $359,950Active0.43 Acres
$359,950Active0.43 Acres3605 Lee Boulevard, El Paso, TX 79936
MLS# 920698Listed by: THE RIGHT MOVE REAL ESTATE GRO
