742 Coeur Dalene Circle, El Paso, TX 79922
Local realty services provided by:Better Homes and Gardens Real Estate Elevate
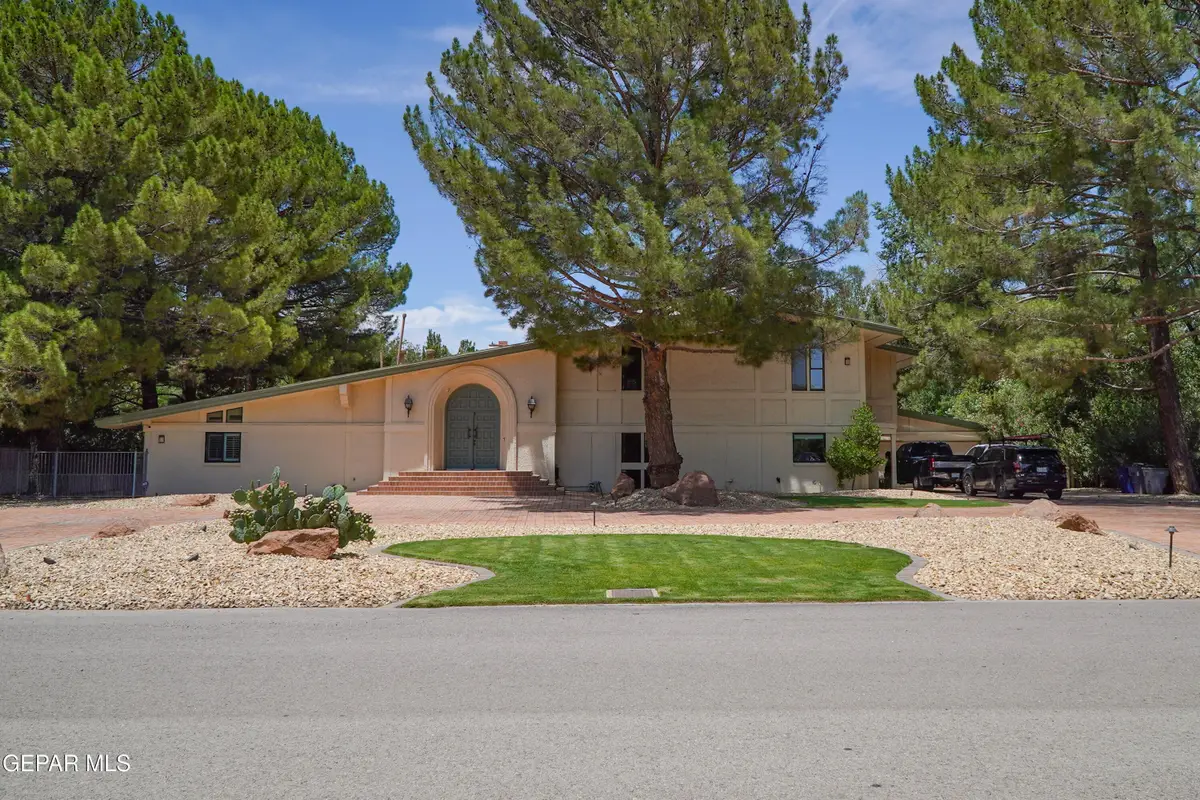
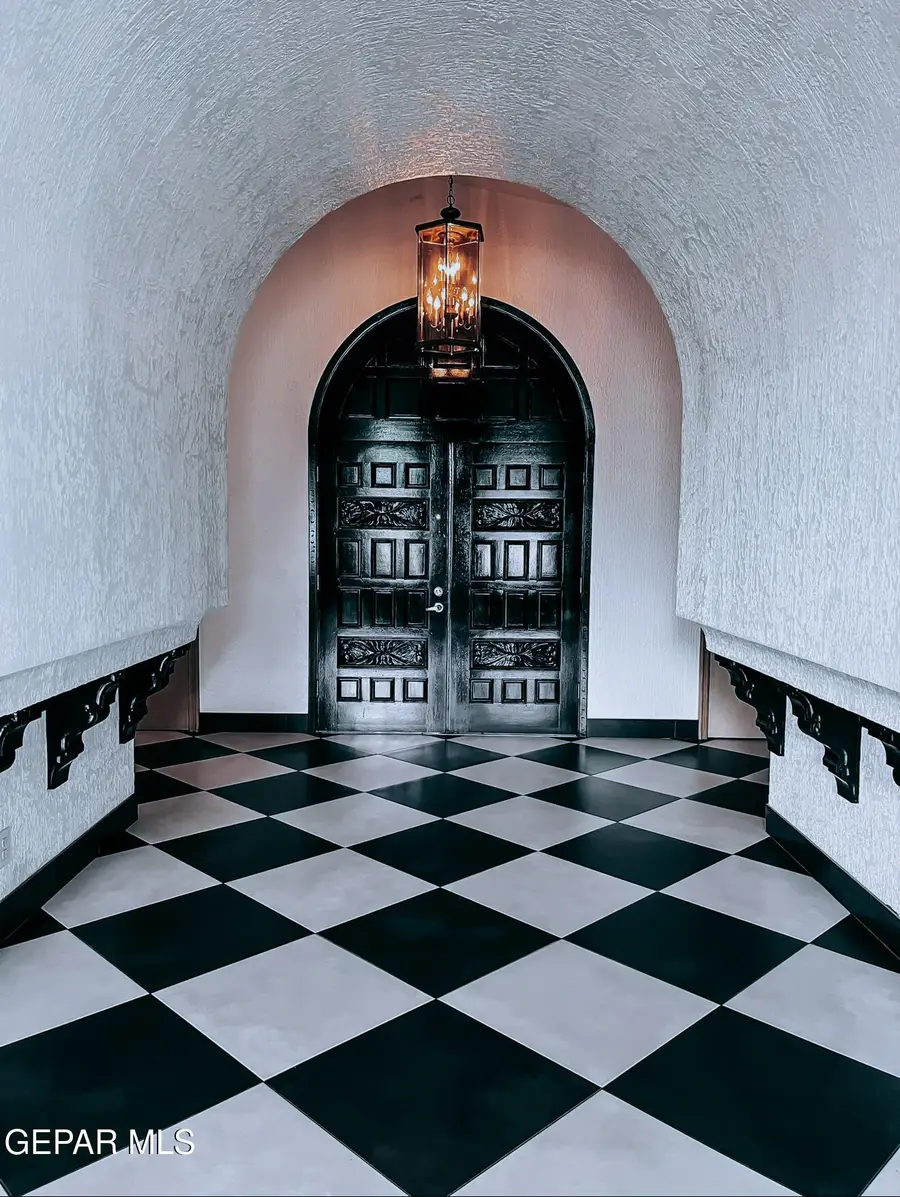
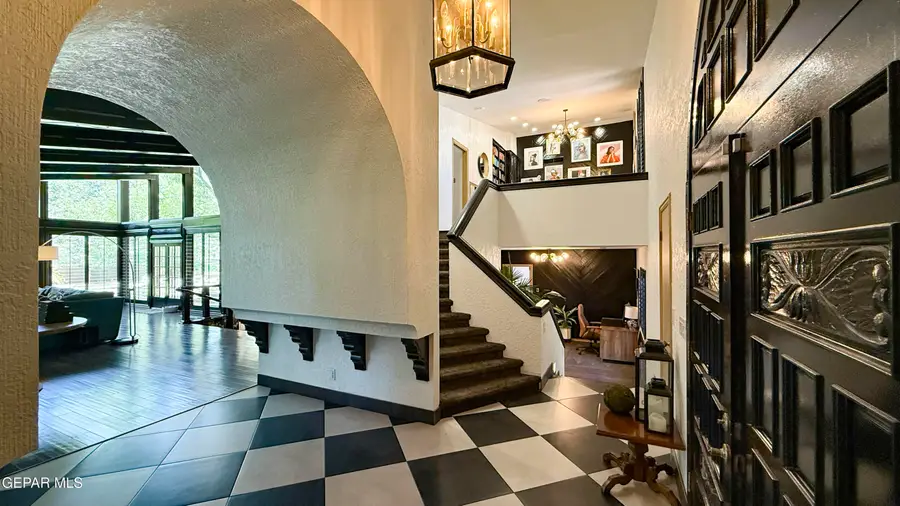
Listed by:rosa m escalante
Office:jpar ep (869)
MLS#:927130
Source:TX_GEPAR
Price summary
- Price:$1,550,000
- Price per sq. ft.:$308.09
About this home
Step into timeless elegance with this exceptional tri-level estate, set on a sprawling .84-acre lot in the prestigious Briarwood Estates, just steps from the El Paso Country Club. A grand entry with a checkerboard floor leads to an impressive great room adorned with exquisite custom woodwork, a stately fireplace, a full wet bar, and expansive windows framing the lush, resort-style grounds.
The chef's kitchen is a culinary masterpiece, boasting striking two-tone cabinetry, luxurious countertops, a professional-grade six-burner cooktop, and dual built-in ovens—perfect for hosting grand holiday feasts or intimate dinner parties.
The master retreat is an oasis of sophistication, featuring a private study, a dual-sided fireplace, his-and-hers bathrooms, and a spa-inspired steam shower. The lower level offers two spacious bedrooms with a shared tandem bath, each with a private half bath. The meticulously landscape grounds offers a serene, resort-like setting ideal for hosting elegant outdoor gatherings.
Contact an agent
Home facts
- Year built:1975
- Listing Id #:927130
- Added:23 day(s) ago
- Updated:July 30, 2025 at 04:23 PM
Rooms and interior
- Bedrooms:3
- Total bathrooms:5
- Full bathrooms:3
- Half bathrooms:2
- Living area:5,031 sq. ft.
Heating and cooling
- Cooling:Ceiling Fan(s), Refrigerated
- Heating:2+ Units, Forced Air
Structure and exterior
- Year built:1975
- Building area:5,031 sq. ft.
- Lot area:0.84 Acres
Schools
- High school:Coronado
- Middle school:Lincoln
- Elementary school:White
Utilities
- Water:City
Finances and disclosures
- Price:$1,550,000
- Price per sq. ft.:$308.09
New listings near 742 Coeur Dalene Circle
- New
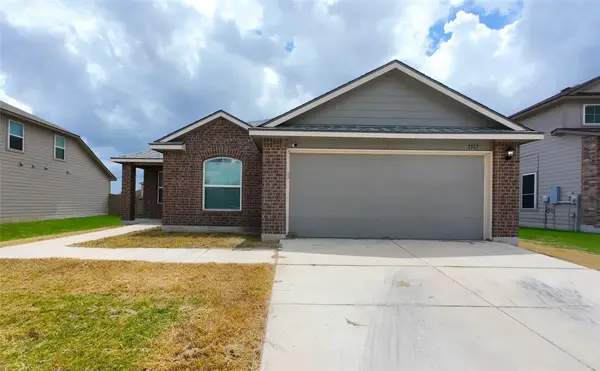 $210,000Active3 beds 2 baths1,765 sq. ft.
$210,000Active3 beds 2 baths1,765 sq. ft.1517 Birmingham Dr, Seguin, TX 78155
MLS# 7544888Listed by: MODUS REAL ESTATE - New
 $314,950Active1 beds 2 baths1,860 sq. ft.
$314,950Active1 beds 2 baths1,860 sq. ft.3816 Donald Dr Dr, Seguin, TX 78155
MLS# 6323904Listed by: REAL BROKER, LLC - New
 $397,900Active3 beds 2 baths1,810 sq. ft.
$397,900Active3 beds 2 baths1,810 sq. ft.3725 Pin Oak Hls, Seguin, TX 78155
MLS# 8822560Listed by: RANDOL VICK, BROKER - New
 $429,900Active5 beds 3 baths2,427 sq. ft.
$429,900Active5 beds 3 baths2,427 sq. ft.3717 Pin Oak Hls, Seguin, TX 78155
MLS# 9527514Listed by: RANDOL VICK, BROKER - New
 $725,000Active3 beds 2 baths1,984 sq. ft.
$725,000Active3 beds 2 baths1,984 sq. ft.1920 Fm 477, Seguin, TX 78155
MLS# 1893422Listed by: FOSTER FAMILY REAL ESTATE - New
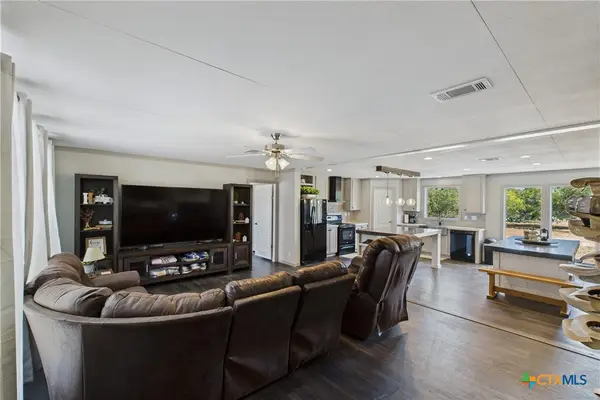 $575,000Active3 beds 2 baths1,792 sq. ft.
$575,000Active3 beds 2 baths1,792 sq. ft.200 Sterling Road, Seguin, TX 78155
MLS# 589960Listed by: EXP REALTY LLC - New
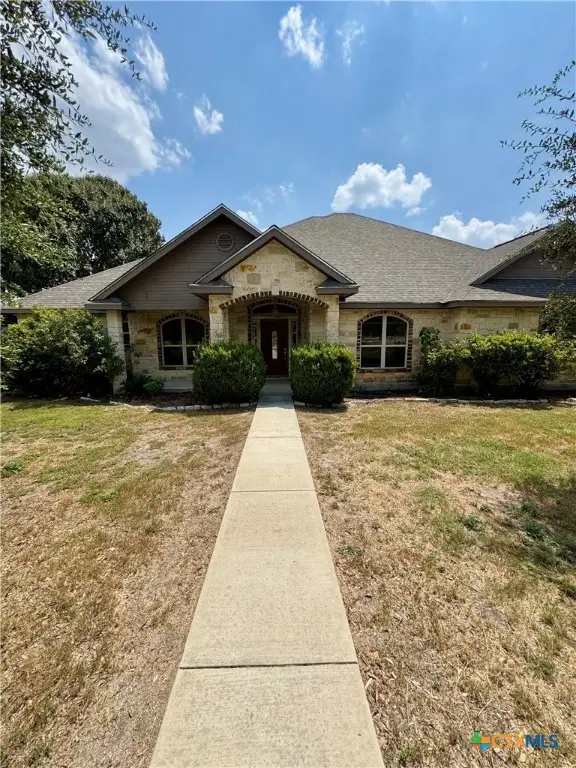 $575,000Active3 beds 3 baths2,751 sq. ft.
$575,000Active3 beds 3 baths2,751 sq. ft.1471 Emily Lane, Seguin, TX 78155
MLS# 589991Listed by: ERIK SAENGERHAUSEN, BROKER - New
 $389,900Active3 beds 2 baths1,705 sq. ft.
$389,900Active3 beds 2 baths1,705 sq. ft.3729 Pin Oak Hills Hls, Seguin, TX 78155
MLS# 7010043Listed by: RANDOL VICK, BROKER - New
 $550,000Active3 beds 3 baths2,772 sq. ft.
$550,000Active3 beds 3 baths2,772 sq. ft.1170 Capote Oaks Drive, Seguin, TX 78155
MLS# 589622Listed by: BLOOM REALTY, LLC - New
 $279,999Active4 beds 3 baths1,885 sq. ft.
$279,999Active4 beds 3 baths1,885 sq. ft.604 Wolf Crest Blvd, Seguin, TX 78155
MLS# 1893244Listed by: MARTI REALTY GROUP
