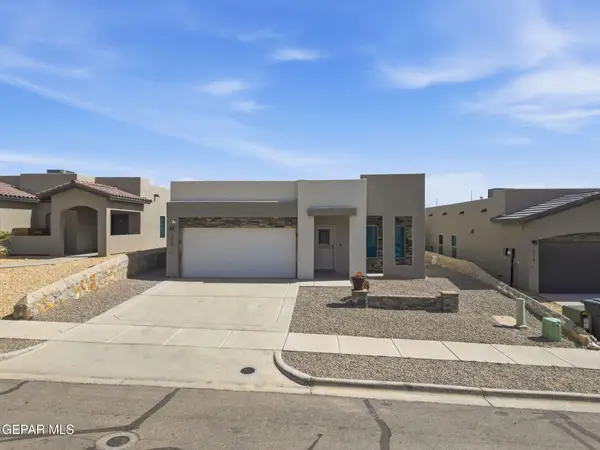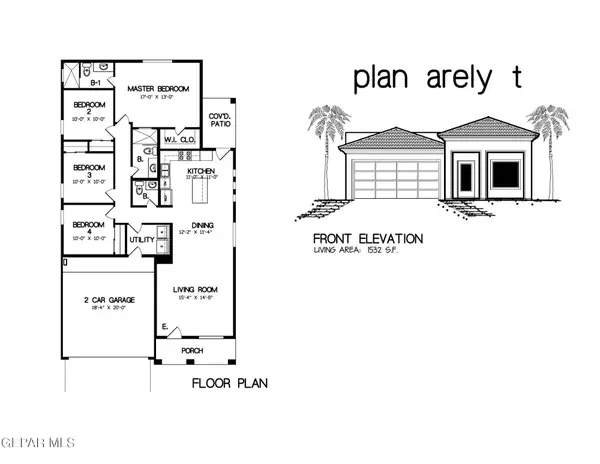7605 Parkland Drive, El Paso, TX 79925
Local realty services provided by:Better Homes and Gardens Real Estate Elevate
Listed by: brian j burds
Office: exp realty llc.
MLS#:924802
Source:TX_GEPAR
Price summary
- Price:$207,000
- Price per sq. ft.:$140.43
About this home
Located in the desirable Cielo Vista Park subdivision, this charming 3-bedroom, 1.5-bathroom home offers convenience, and plenty of space to enjoy. The spacious living area flows into a dedicated dining room, creating a warm and inviting atmosphere for everyday living or entertaining. The kitchen comes equipped with appliances, ample storage, and a functional bar—perfect for casual meals or serving guests. The master bedroom is huge, and the additional bedrooms offer flexibility for various needs. A separate utility room adds convenience and extra storage options. The huge backyard is perfect for children and includes a basketball court. Conveniently situated near the airport, schools, shopping, I-10, and Ft. Bliss, this home is in a prime location with easy access to key amenities.
Contact an agent
Home facts
- Year built:1954
- Listing ID #:924802
- Added:250 day(s) ago
- Updated:February 24, 2026 at 04:09 PM
Rooms and interior
- Bedrooms:4
- Total bathrooms:2
- Full bathrooms:1
- Half bathrooms:1
- Living area:1,474 sq. ft.
Heating and cooling
- Cooling:Central Air, Evaporative Cooling
- Heating:Central, Forced Air
Structure and exterior
- Year built:1954
- Building area:1,474 sq. ft.
- Lot area:0.21 Acres
Schools
- High school:Burges
- Middle school:Mcarthur
- Elementary school:Bonham
Utilities
- Water:City
- Sewer:Community
Finances and disclosures
- Price:$207,000
- Price per sq. ft.:$140.43
- Tax amount:$5,052 (2025)
New listings near 7605 Parkland Drive
- New
 $329,900Active4 beds 3 baths2,188 sq. ft.
$329,900Active4 beds 3 baths2,188 sq. ft.3125 Hamilton Avenue #A&B, El Paso, TX 79930
MLS# 938740Listed by: ALPHA OMEGA REAL ESTATE GROUP LLC - New
 $240,000Active3 beds 2 baths1,396 sq. ft.
$240,000Active3 beds 2 baths1,396 sq. ft.12232 Tierra Rosa Way, El Paso, TX 79938
MLS# 938741Listed by: GBRZ PROPERTIES LAND BROKERS - Open Sat, 6 to 9pmNew
 $1,285,000Active4 beds 5 baths3,758 sq. ft.
$1,285,000Active4 beds 5 baths3,758 sq. ft.6403 Cadence River Drive, El Paso, TX 79932
MLS# 938738Listed by: SANDY MESSER AND ASSOCIATES  $402,950Pending4 beds 4 baths1,913 sq. ft.
$402,950Pending4 beds 4 baths1,913 sq. ft.913 Bilton Place, El Paso, TX 79928
MLS# 938732Listed by: CLEARVIEW REALTY $356,950Pending4 beds 3 baths1,954 sq. ft.
$356,950Pending4 beds 3 baths1,954 sq. ft.14957 Concept Court, El Paso, TX 79938
MLS# 938734Listed by: CLEARVIEW REALTY $304,950Pending3 beds 2 baths1,604 sq. ft.
$304,950Pending3 beds 2 baths1,604 sq. ft.14921 Concept Court, El Paso, TX 79938
MLS# 938735Listed by: CLEARVIEW REALTY- New
 $232,750Active3 beds 3 baths1,799 sq. ft.
$232,750Active3 beds 3 baths1,799 sq. ft.12752 Barstow Avenue, El Paso, TX 79928
MLS# 938736Listed by: ROMEWEST PROPERTIES  $258,500Pending3 beds 2 baths1,504 sq. ft.
$258,500Pending3 beds 2 baths1,504 sq. ft.253 Barnsworth Court, El Paso, TX 79932
MLS# 938726Listed by: EXP REALTY LLC- New
 $289,999Active3 beds 2 baths1,582 sq. ft.
$289,999Active3 beds 2 baths1,582 sq. ft.220 Anglesy Place, El Paso, TX 79928
MLS# 938704Listed by: HOME PROS REAL ESTATE GROUP - New
 $274,950Active3 beds 2 baths1,532 sq. ft.
$274,950Active3 beds 2 baths1,532 sq. ft.15013 Conviction Avenue, El Paso, TX 79938
MLS# 938708Listed by: ERA SELLERS & BUYERS REAL ESTA

