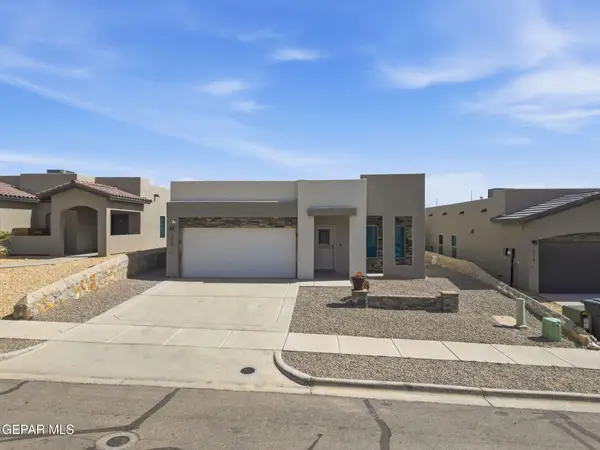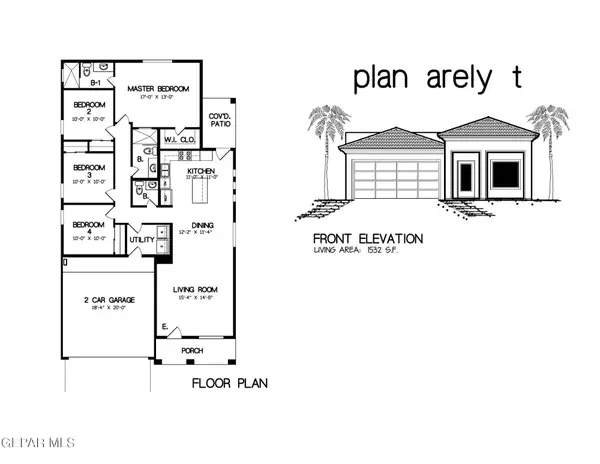7713 Dianjou Drive, El Paso, TX 79912
Local realty services provided by:Better Homes and Gardens Real Estate Elevate
Listed by: jorge a palacio
Office: jpar ep (869)
MLS#:934034
Source:TX_GEPAR
Price summary
- Price:$399,000
- Price per sq. ft.:$165.49
About this home
LOCATION, LOCATION, LOCATION! Welcome to your private oasis! This stunning home features all new flooring, carpet, remodeled kitchen with granite, fridge, dishwasher, microwave, oven, kitchen hood and granite in master bedroom!!! This beautifully maintained home offers the ideal blend of comfort, style, and convenience all in one of the sought-after 79912 Zip Code. 3 spacious bedrooms, with a garage adjacent room which can be used as an office or a 4th bedroom, 4 bathrooms including an outdoor bathroom for when you entertain in your amazing backyard. Bright, open-concept living and dining areas, perfect for entertaining, Modern chef's kitchen with upgraded appliances and breakfast bar, Stunning backyard with private pool and your own basketball court; your own retreat for relaxation or fun-filled weekends. Conveniently located close to fine dining, shopping, schools and medical services. Schedule your private tour today and fall in love with your new home!
Contact an agent
Home facts
- Year built:1990
- Listing ID #:934034
- Added:95 day(s) ago
- Updated:February 24, 2026 at 11:39 AM
Rooms and interior
- Bedrooms:3
- Total bathrooms:4
- Full bathrooms:2
- Half bathrooms:1
- Living area:2,411 sq. ft.
Heating and cooling
- Cooling:Refrigerated
- Heating:Central
Structure and exterior
- Year built:1990
- Building area:2,411 sq. ft.
- Lot area:0.24 Acres
Schools
- High school:Franklin
- Middle school:Hornedo
- Elementary school:Roberts
Utilities
- Water:City
Finances and disclosures
- Price:$399,000
- Price per sq. ft.:$165.49
- Tax amount:$11,908 (2025)
New listings near 7713 Dianjou Drive
 $402,950Pending4 beds 4 baths1,913 sq. ft.
$402,950Pending4 beds 4 baths1,913 sq. ft.913 Bilton Place, El Paso, TX 79928
MLS# 938732Listed by: CLEARVIEW REALTY $356,950Pending4 beds 3 baths1,954 sq. ft.
$356,950Pending4 beds 3 baths1,954 sq. ft.14957 Concept Court, El Paso, TX 79938
MLS# 938734Listed by: CLEARVIEW REALTY $304,950Pending3 beds 2 baths1,604 sq. ft.
$304,950Pending3 beds 2 baths1,604 sq. ft.14921 Concept Court, El Paso, TX 79938
MLS# 938735Listed by: CLEARVIEW REALTY- New
 $232,750Active3 beds 3 baths1,799 sq. ft.
$232,750Active3 beds 3 baths1,799 sq. ft.12752 Barstow Avenue, El Paso, TX 79928
MLS# 938736Listed by: ROMEWEST PROPERTIES  $258,500Pending3 beds 2 baths1,504 sq. ft.
$258,500Pending3 beds 2 baths1,504 sq. ft.253 Barnsworth Court, El Paso, TX 79932
MLS# 938726Listed by: EXP REALTY LLC- New
 $289,999Active3 beds 2 baths1,582 sq. ft.
$289,999Active3 beds 2 baths1,582 sq. ft.220 Anglesy Place, El Paso, TX 79928
MLS# 938704Listed by: HOME PROS REAL ESTATE GROUP - New
 $274,950Active3 beds 2 baths1,532 sq. ft.
$274,950Active3 beds 2 baths1,532 sq. ft.15013 Conviction Avenue, El Paso, TX 79938
MLS# 938708Listed by: ERA SELLERS & BUYERS REAL ESTA - New
 $274,950Active4 beds 3 baths1,596 sq. ft.
$274,950Active4 beds 3 baths1,596 sq. ft.15017 Conviction Avenue, El Paso, TX 79938
MLS# 938710Listed by: ERA SELLERS & BUYERS REAL ESTA - New
 $315,000Active4 beds 3 baths2,500 sq. ft.
$315,000Active4 beds 3 baths2,500 sq. ft.12585 Paseo Lindo Drive, El Paso, TX 79928
MLS# 938711Listed by: ERA SELLERS & BUYERS REAL ESTA - New
 $257,089Active4 beds 3 baths1,933 sq. ft.
$257,089Active4 beds 3 baths1,933 sq. ft.12025 Copper Mine Lane, El Paso, TX 79934
MLS# 938712Listed by: CENTURY 21 THE EDGE

