780 Romer Ray Drive, El Paso, TX 79932
Local realty services provided by:Better Homes and Gardens Real Estate Elevate
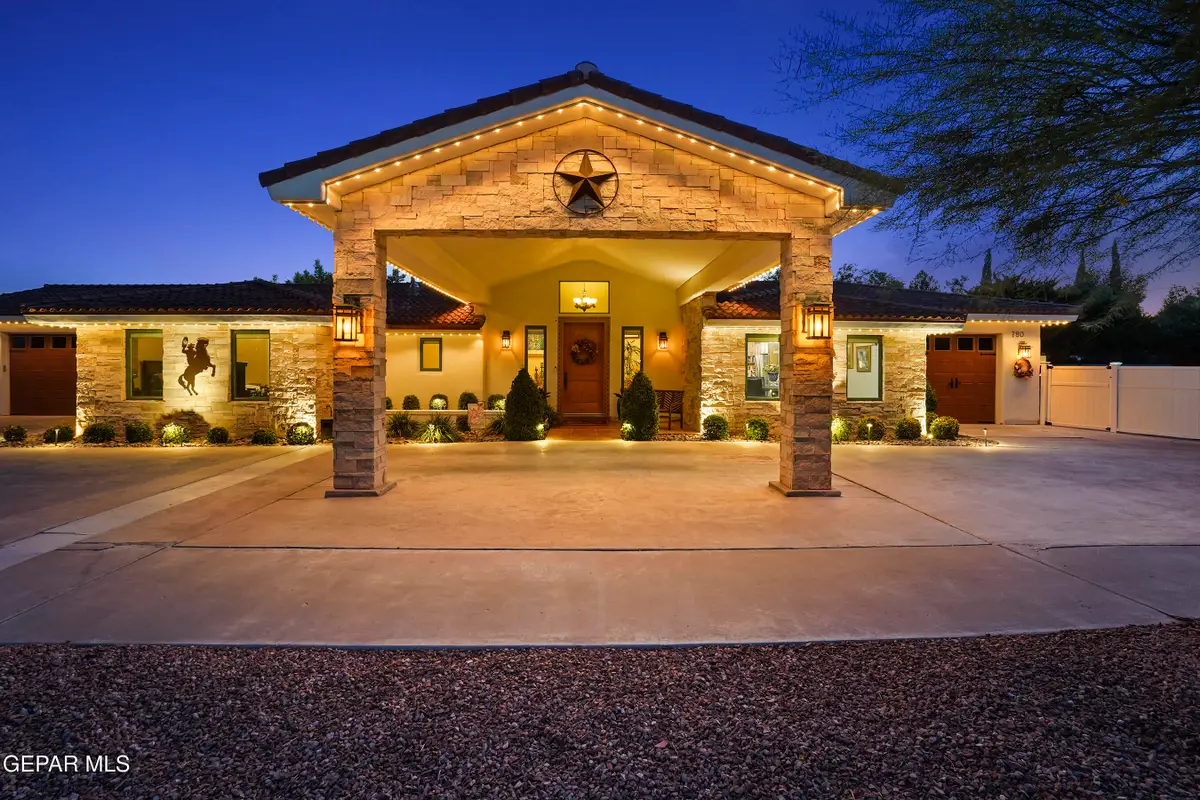
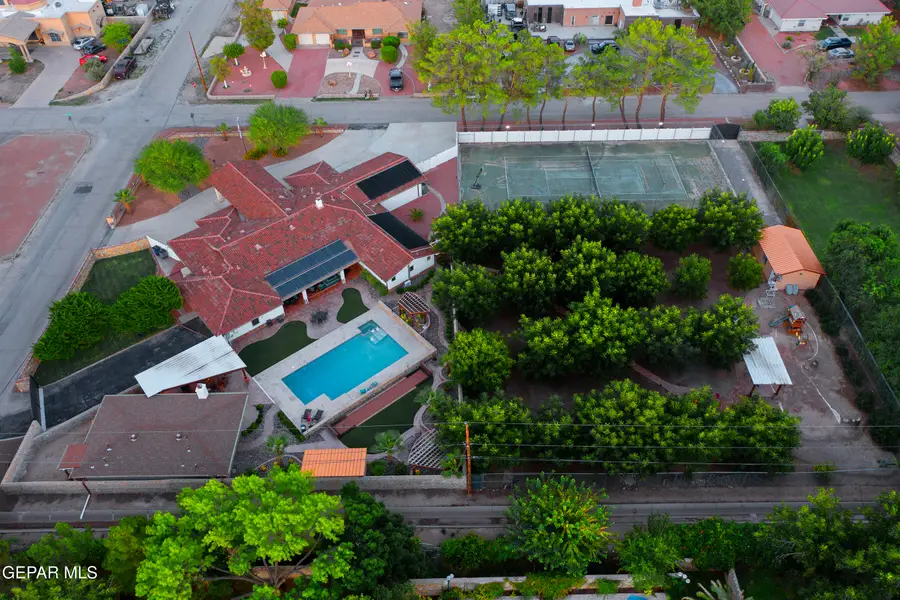
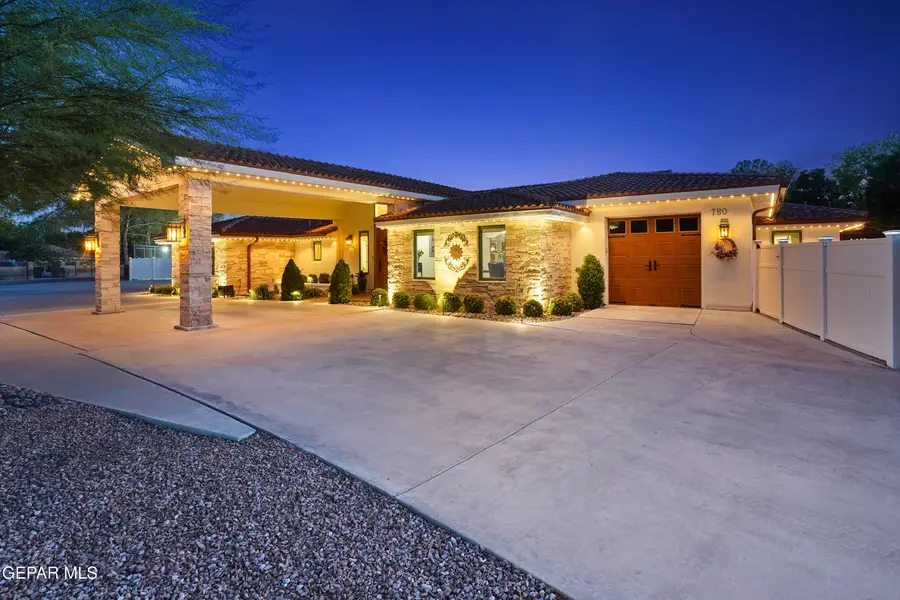
Listed by:priscilla terrazas
Office:the premiere r e agency
MLS#:919382
Source:TX_GEPAR
Price summary
- Price:$1,499,000
- Price per sq. ft.:$269.51
About this home
Welcome to your dream retreat! This premiere west side 5 bed 6 bath with a 900 sq ft casita offers the perfect blend of comfort and outdoor living, featuring a spacious covered porch where you can relax and take in the serene surroundings.
This home boasts a gourmet kitchen with top-of-the-line appliances and custom cabinetry that is perfect for culinary enthusiasts and entertainers alike. The Primary Suite is a private oasis with a luxurious sauna ensuring the ultimate relaxation experience. Every detail of this home has been thoughtfully curated, from the open concept living spaces to the refined finishes that exude sophistication.
Step outside to a resort style backyard where a heated pool with a private casita provides a secluded retreat. Nestled among 25 pecan trees is a fire pit creating a tranquil escape. Don't miss your chance to own this unique oasis!
Contact an agent
Home facts
- Year built:1978
- Listing Id #:919382
- Added:145 day(s) ago
- Updated:August 18, 2025 at 06:08 PM
Rooms and interior
- Bedrooms:5
- Total bathrooms:2
- Full bathrooms:1
- Half bathrooms:1
- Living area:5,562 sq. ft.
Heating and cooling
- Cooling:Ceiling Fan(s), Refrigerated
- Heating:2+ Units, Central, Wall Furnace
Structure and exterior
- Year built:1978
- Building area:5,562 sq. ft.
- Lot area:1.23 Acres
Schools
- High school:Franklin
- Middle school:Lincoln
- Elementary school:Bond
Utilities
- Water:City
Finances and disclosures
- Price:$1,499,000
- Price per sq. ft.:$269.51
New listings near 780 Romer Ray Drive
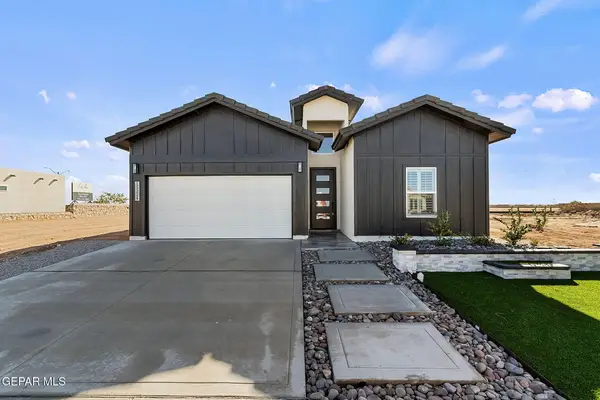 $279,950Pending3 beds 2 baths1,565 sq. ft.
$279,950Pending3 beds 2 baths1,565 sq. ft.3869 Object Place Park, El Paso, TX 79938
MLS# 928622Listed by: HOME PROS REAL ESTATE GROUP- New
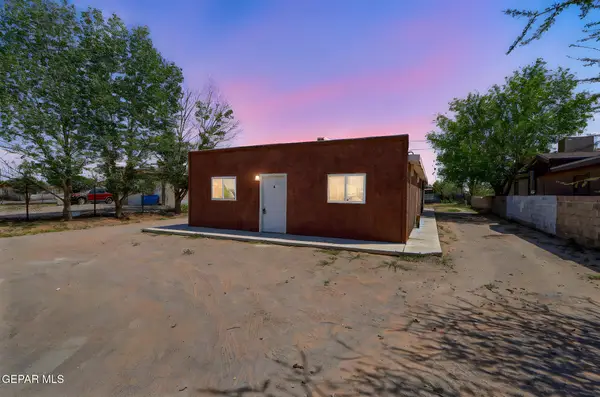 $275,000Active-- beds -- baths10,018 sq. ft.
$275,000Active-- beds -- baths10,018 sq. ft.14760 Marvin Lane, El Paso, TX 79938
MLS# 928620Listed by: EP REAL ESTATE ADVISOR GROUP - New
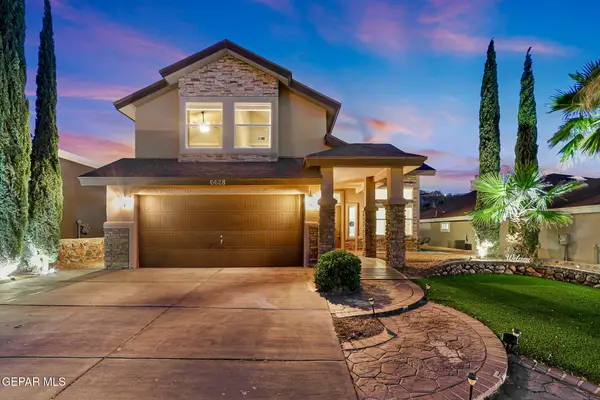 $380,000Active4 beds 3 baths2,055 sq. ft.
$380,000Active4 beds 3 baths2,055 sq. ft.6628 Parque Del Sol Drive, El Paso, TX 79911
MLS# 928624Listed by: JPAR EP (869) - New
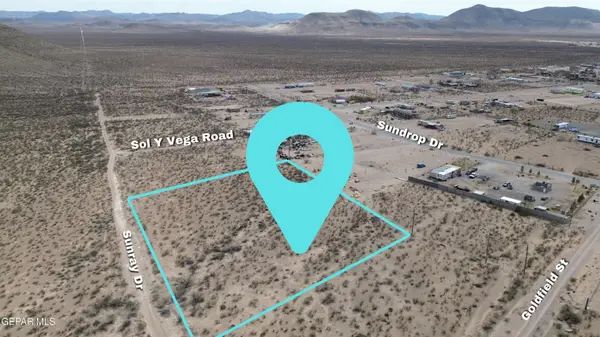 $85,000Active2.1 Acres
$85,000Active2.1 Acres15514 Sunray Drive, El Paso, TX 79938
MLS# 928625Listed by: KELLER WILLIAMS REALTY - New
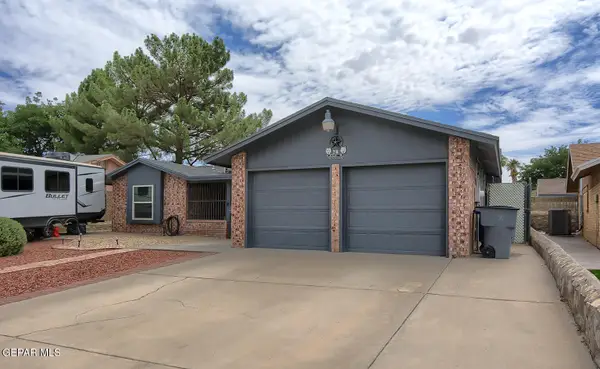 $270,000Active3 beds 1 baths1,885 sq. ft.
$270,000Active3 beds 1 baths1,885 sq. ft.2116 Seagull Drive, El Paso, TX 79936
MLS# 928612Listed by: CASA BY OWNER - New
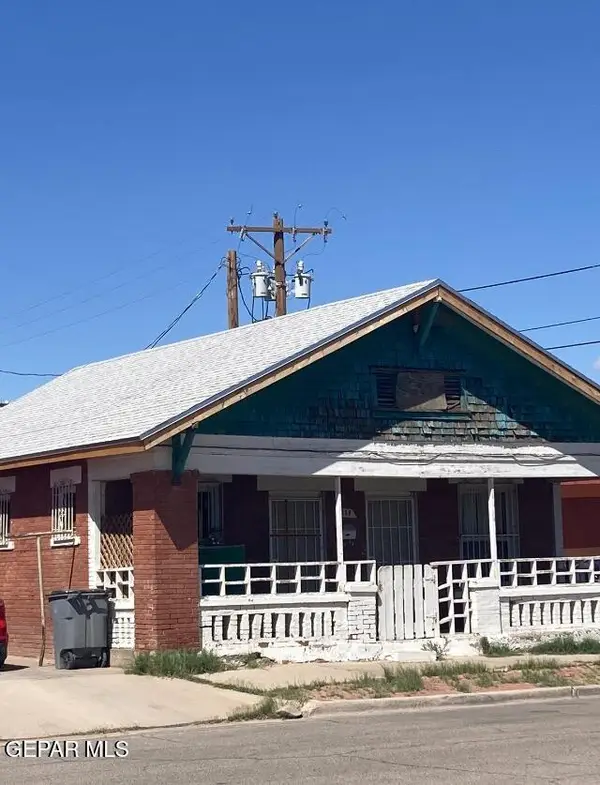 $150,000Active2 beds 1 baths928 sq. ft.
$150,000Active2 beds 1 baths928 sq. ft.111 Park, El Paso, TX 79901
MLS# 928614Listed by: MARQUIS REALTY INC. - New
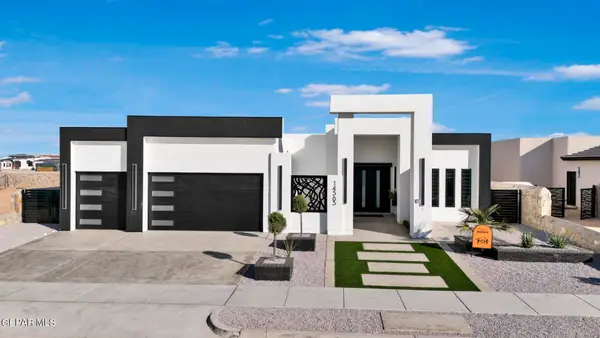 $562,500Active4 beds 3 baths2,500 sq. ft.
$562,500Active4 beds 3 baths2,500 sq. ft.14565 Tierra Resort Avenue, El Paso, TX 79938
MLS# 928617Listed by: CLEARVIEW REALTY - New
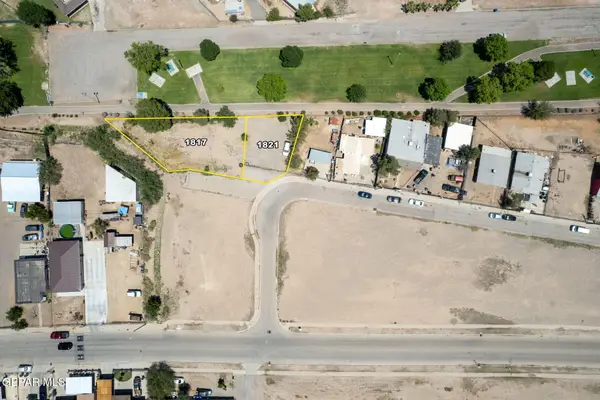 $32,000Active0.08 Acres
$32,000Active0.08 Acres1821 Por Fin Lane, El Paso, TX 79907
MLS# 928607Listed by: CLEARVIEW REALTY - New
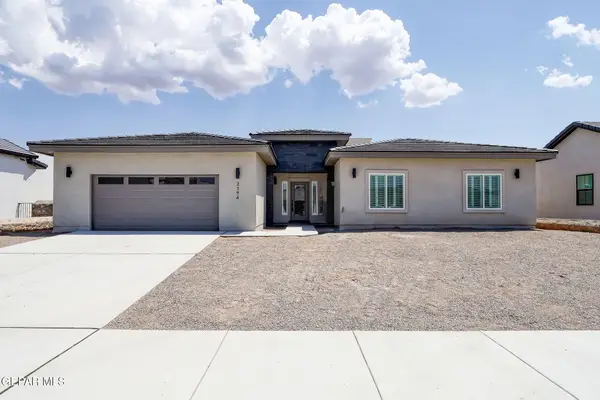 $521,800Active-- beds -- baths2,452 sq. ft.
$521,800Active-- beds -- baths2,452 sq. ft.2394 Enchanted Knoll Lane, El Paso, TX 79911
MLS# 928511Listed by: THE RIGHT MOVE REAL ESTATE GRO 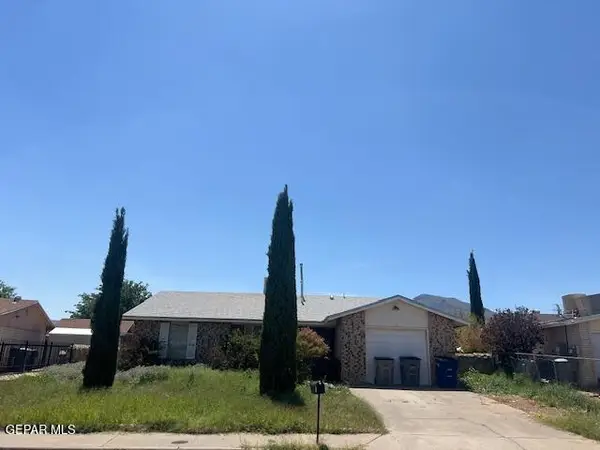 Listed by BHGRE$139,950Pending3 beds 2 baths1,283 sq. ft.
Listed by BHGRE$139,950Pending3 beds 2 baths1,283 sq. ft.10408 Nolan Drive, El Paso, TX 79924
MLS# 928606Listed by: ERA SELLERS & BUYERS REAL ESTA

