7937 San Paulo Drive, El Paso, TX 79915
Local realty services provided by:Better Homes and Gardens Real Estate Elevate
Listed by: veronica medrano
Office: coldwell banker heritage r e
MLS#:931042
Source:TX_GEPAR
Price summary
- Price:$180,000
- Price per sq. ft.:$96.05
About this home
Nestled in El Paso's desirable Lower Valley, this 3-bedroom, 1.5-bath home offers comfort, convenience, and endless potential. Inside, you'll find a nice living room, a pretty kitchen, and a spacious dining and den combination room—perfect for family gatherings. Tile flooring flows throughout, and the updated bathroom features a walk-in, handicap-accessible shower for ease and comfort. A large enclosed bonus room with electricity, water, a toilet, and a sink adds incredible flexibility—ideal as a master suite, in-law quarters, game room, or extra storage. The kitchen includes a side door to the carport, while double-pane windows provide energy efficiency and quiet comfort. With a fully fenced backyard, privacy and peace of mind are yours. Ideally located within walking distance of Bel Air High and Sageland Elementary, and just minutes from I-10, shopping, dining, and a community water park, this home blends everyday convenience with neighborhood charm.
Contact an agent
Home facts
- Year built:1960
- Listing ID #:931042
- Added:93 day(s) ago
- Updated:December 28, 2025 at 11:55 PM
Rooms and interior
- Bedrooms:3
- Total bathrooms:2
- Full bathrooms:1
- Half bathrooms:1
- Living area:1,874 sq. ft.
Heating and cooling
- Cooling:Refrigerated
- Heating:Central
Structure and exterior
- Year built:1960
- Building area:1,874 sq. ft.
- Lot area:0.12 Acres
Schools
- High school:Belair
- Middle school:Bel Air
- Elementary school:Ysleta
Utilities
- Water:City
Finances and disclosures
- Price:$180,000
- Price per sq. ft.:$96.05
New listings near 7937 San Paulo Drive
- New
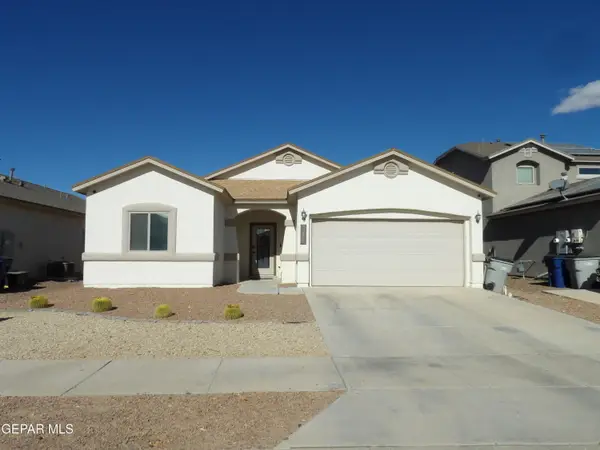 $255,000Active3 beds 2 baths1,604 sq. ft.
$255,000Active3 beds 2 baths1,604 sq. ft.14231 Charles Pollock Avenue, El Paso, TX 79938
MLS# 935569Listed by: GUERRERO & ASSOCIATES - New
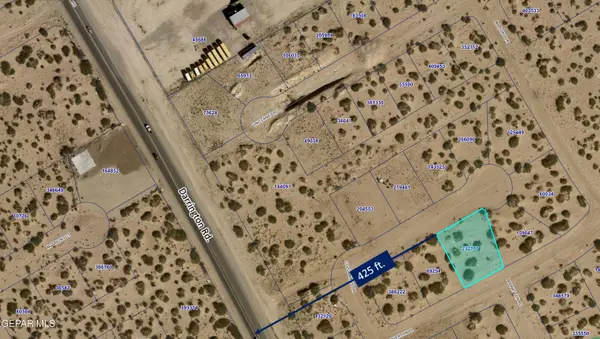 $21,500Active0.28 Acres
$21,500Active0.28 Acres76 Horizon View Estates #11, El Paso, TX 79928
MLS# 935566Listed by: CLEARVIEW REALTY 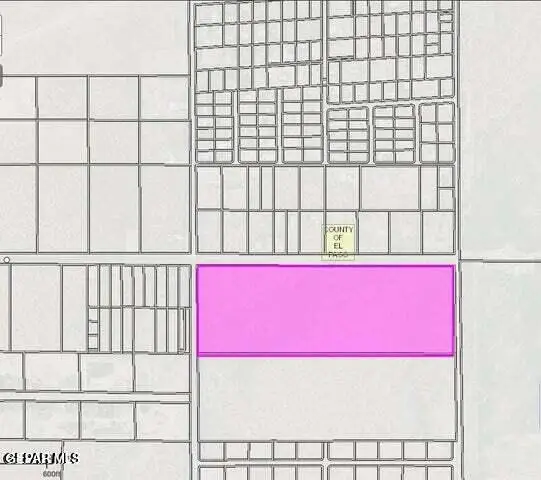 $550,000Active50.09 Acres
$550,000Active50.09 AcresPN-389380 Faith Avenue, El Paso, TX 79938
MLS# 924280Listed by: HAMILTON ASSOCIATES, INC.- Open Sun, 4pm to 12amNew
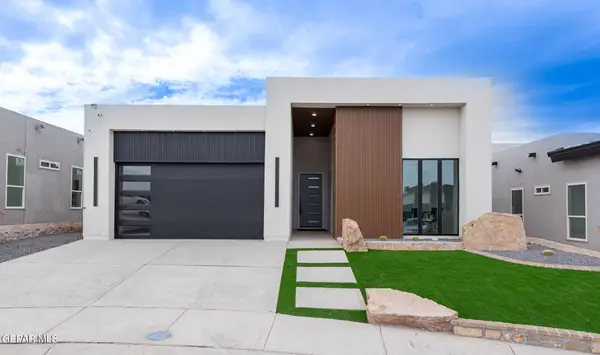 $399,950Active4 beds 3 baths1,848 sq. ft.
$399,950Active4 beds 3 baths1,848 sq. ft.1353 Costanzo Place, El Paso, TX 79928
MLS# 935564Listed by: ERA SELLERS & BUYERS REAL ESTA - Open Sun, 6 to 10pmNew
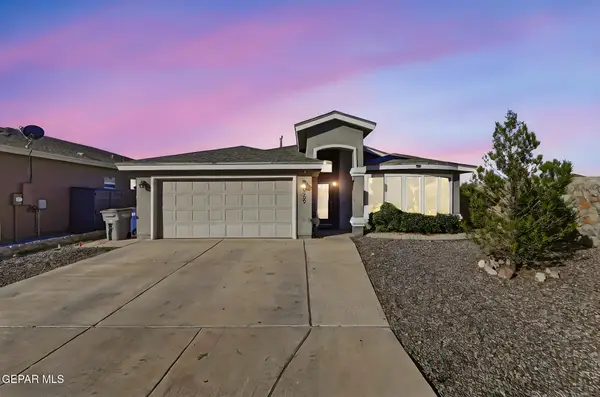 $345,000Active4 beds 3 baths2,024 sq. ft.
$345,000Active4 beds 3 baths2,024 sq. ft.6569 Latimer Place, El Paso, TX 79932
MLS# 935561Listed by: THE WILLIAMS ADVANCED REALTY TEAM (THE WAR TEAM) - New
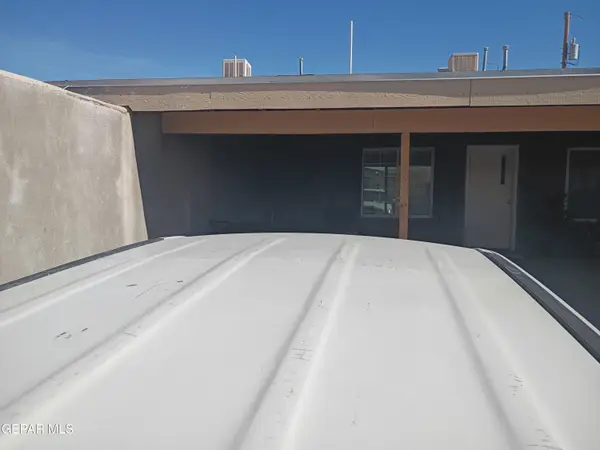 $310,000Active4 beds -- baths4,836 sq. ft.
$310,000Active4 beds -- baths4,836 sq. ft.660 Wake Forest Lane, El Paso, TX 79928
MLS# 935558Listed by: PAUL BARRAZA, REALTOR - New
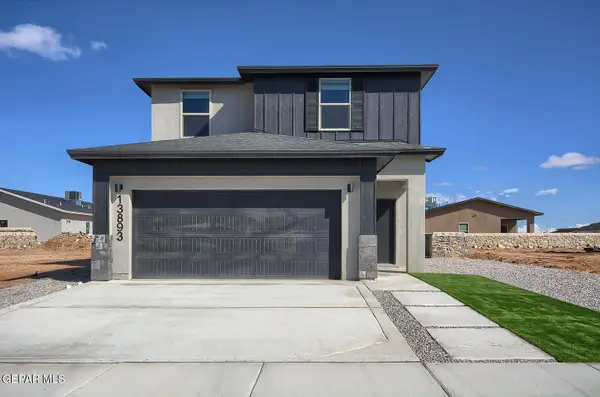 $299,950Active4 beds 3 baths1,700 sq. ft.
$299,950Active4 beds 3 baths1,700 sq. ft.13892 Carolina Ponce Avenue, El Paso, TX 79928
MLS# 935560Listed by: EXIT ELITE REALTY - New
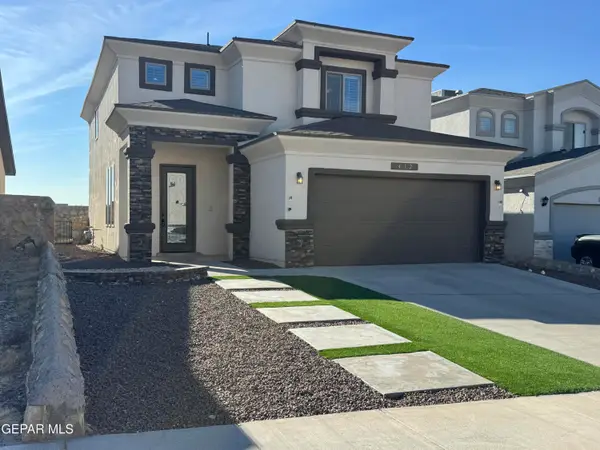 $365,000Active4 beds 3 baths2,070 sq. ft.
$365,000Active4 beds 3 baths2,070 sq. ft.412 Indigo Court, El Paso, TX 79932
MLS# 935555Listed by: EXP REALTY LLC - New
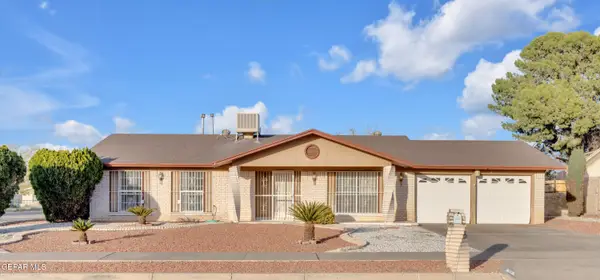 $198,950Active3 beds 1 baths1,453 sq. ft.
$198,950Active3 beds 1 baths1,453 sq. ft.11001 Tom Weiskopf Drive, El Paso, TX 79936
MLS# 935552Listed by: NEW BEGINNINGS REALTY-1964 - New
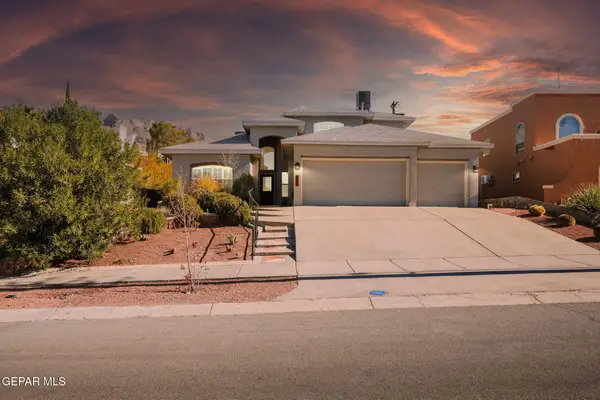 $469,000Active4 beds 3 baths2,707 sq. ft.
$469,000Active4 beds 3 baths2,707 sq. ft.852 Via Descanso Drive, El Paso, TX 79912
MLS# 935543Listed by: CLEARVIEW REALTY
