8204 Big Bend Drive, El Paso, TX 79904
Local realty services provided by:Better Homes and Gardens Real Estate Elevate
Listed by: karina ochoa
Office: era sellers & buyers real esta
MLS#:915837
Source:TX_GEPAR
Price summary
- Price:$520,000
- Price per sq. ft.:$147.39
About this home
NEW HOME APPRAISAL VALUE is readily available for easy financing! Unique and one of a kind home on a large cul-de-sac lot and in prime location-Park North community. Park North community is known for all distinctive properties and all around breathtaking desert hills & mountain views. Features include: heated POOL with jacuzzi, basket ball court, RV hookup(50 AMP), 3 sheds plus 1 steel shed, gorgeous tile, 2 REF. AC units, expansive driveway(4 car). A grand chef style kitchen w /8 person island, 4 bedrooms plus an additional private Pool House and/or Game Room —private pool exterior entrance and 3/4 bathroom. This stunning residence with over 3500 Sq Ft is perfectly suited for an exquisite lifestyle, expansive 2 dining rooms, breakfast nook with sleek kitchen built-ins, complete with space for two refrigerators, this home is designed for comfort and sophistication. Home has 2 fireplaces, great room or private office, wet bar, and elegant formal living room at entrance. Tall ceilings & skylights.
Contact an agent
Home facts
- Year built:1975
- Listing ID #:915837
- Added:324 day(s) ago
- Updated:December 17, 2025 at 10:50 AM
Rooms and interior
- Bedrooms:5
- Total bathrooms:3
- Full bathrooms:3
- Living area:3,528 sq. ft.
Heating and cooling
- Cooling:Refrigerated, SEER Rated 13-15
- Heating:Central, Forced Air
Structure and exterior
- Year built:1975
- Building area:3,528 sq. ft.
- Lot area:0.42 Acres
Schools
- High school:Capt J L Chapin High
- Middle school:Canyonh
- Elementary school:Park
Utilities
- Water:City
Finances and disclosures
- Price:$520,000
- Price per sq. ft.:$147.39
New listings near 8204 Big Bend Drive
- New
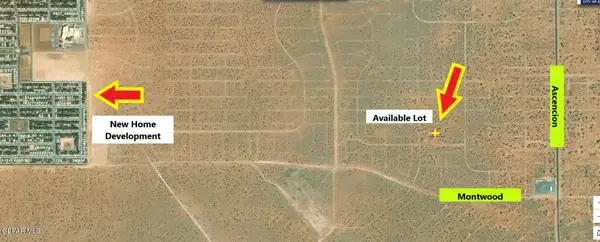 $9,500Active0.23 Acres
$9,500Active0.23 Acres5 Hingman, El Paso, TX 79928
MLS# 935311Listed by: RE/MAX ASSOCIATES - New
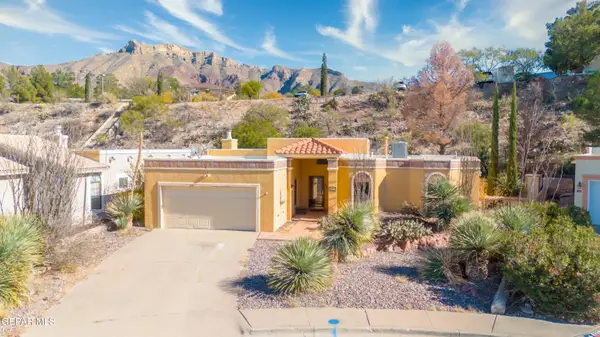 $340,000Active3 beds 2 baths2,010 sq. ft.
$340,000Active3 beds 2 baths2,010 sq. ft.822 Via Descanso Drive, El Paso, TX 79912
MLS# 935313Listed by: WINHILL ADVISORS - KIRBY - New
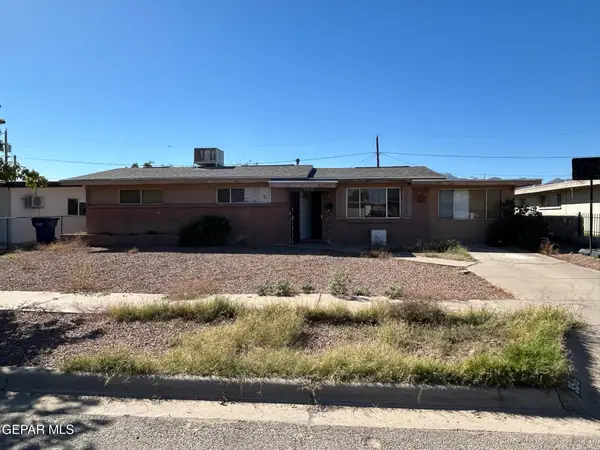 $99,900Active3 beds 1 baths1,236 sq. ft.
$99,900Active3 beds 1 baths1,236 sq. ft.9516 Iris Drive, El Paso, TX 79924
MLS# 935314Listed by: MISSION REAL ESTATE GROUP - New
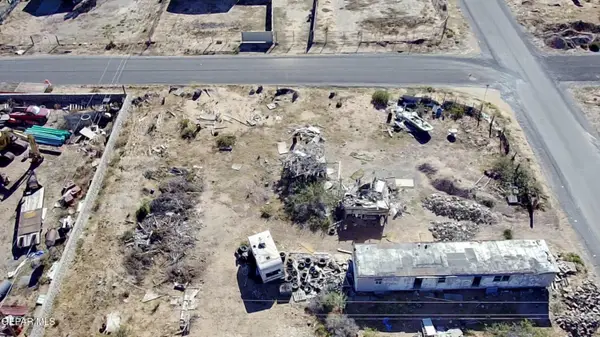 $80,000Active0.31 Acres
$80,000Active0.31 AcresTBD Emma Lane, El Paso, TX 79938
MLS# 935306Listed by: TEXAS ALLY REAL ESTATE GROUP - New
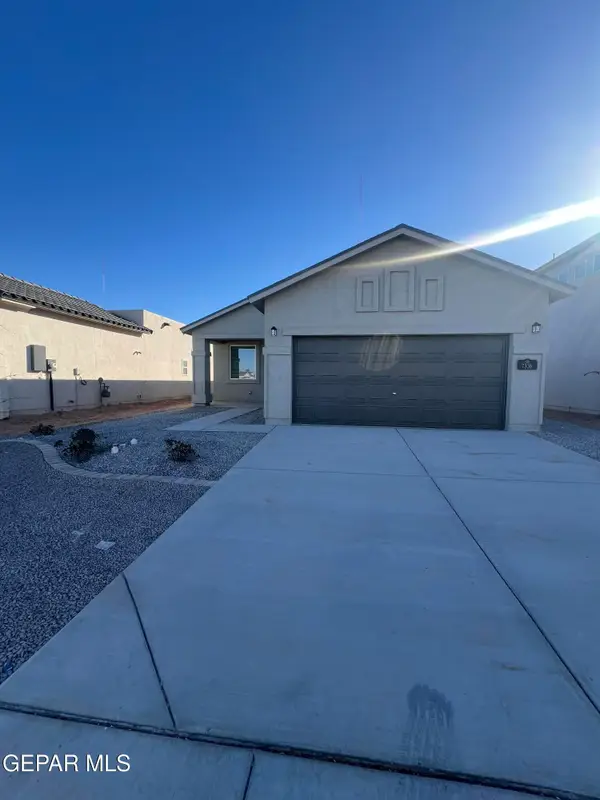 $239,950Active3 beds 2 baths1,321 sq. ft.
$239,950Active3 beds 2 baths1,321 sq. ft.7336 Norte Brasil Drive, El Paso, TX 79934
MLS# 935309Listed by: WINTERBERG REALTY - New
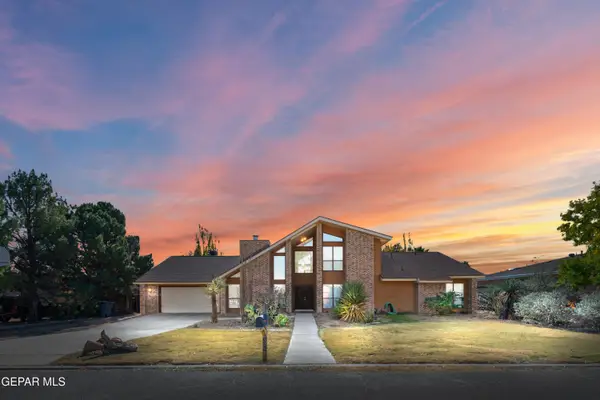 $515,000Active4 beds 2 baths3,202 sq. ft.
$515,000Active4 beds 2 baths3,202 sq. ft.324 Rio Estancia Drive, El Paso, TX 79932
MLS# 935303Listed by: ERA SELLERS & BUYERS REAL ESTA - New
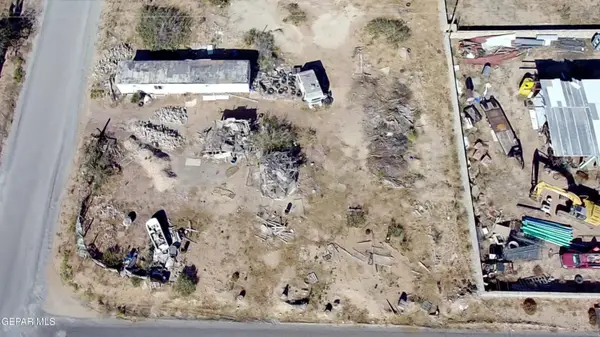 $75,000Active0.25 Acres
$75,000Active0.25 AcresTBD Emma Lane, El Paso, TX 79938
MLS# 935304Listed by: TEXAS ALLY REAL ESTATE GROUP - Open Sat, 7 to 9pmNew
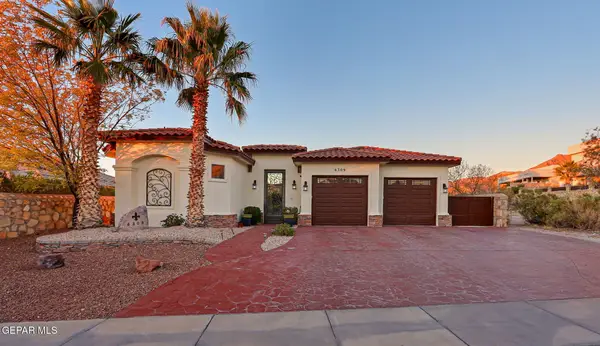 $479,777Active4 beds 3 baths2,104 sq. ft.
$479,777Active4 beds 3 baths2,104 sq. ft.6309 Casper Ridge Drive, El Paso, TX 79912
MLS# 935299Listed by: SANDY MESSER AND ASSOCIATES - New
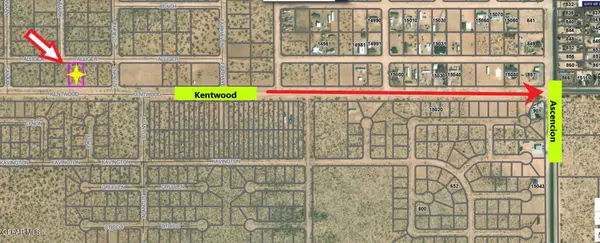 $22,995Active0.5 Acres
$22,995Active0.5 Acres5 Kentwood, El Paso, TX 79928
MLS# 935296Listed by: RE/MAX ASSOCIATES - New
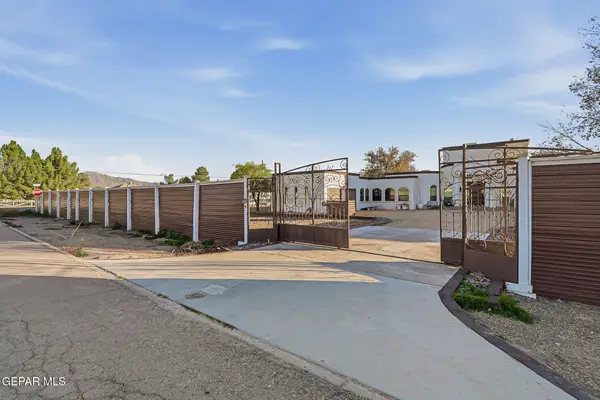 $919,999Active4 beds 2 baths4,363 sq. ft.
$919,999Active4 beds 2 baths4,363 sq. ft.800 Smokey Ridge Court, El Paso, TX 79932
MLS# 935297Listed by: HOME PROS REAL ESTATE GROUP
