8304 Mount Scott Drive, El Paso, TX 79904
Local realty services provided by:Better Homes and Gardens Real Estate Elevate
Listed by:edgar s ramirez
Office:clearview realty
MLS#:929870
Source:TX_GEPAR
Price summary
- Price:$160,000
- Price per sq. ft.:$135.36
About this home
Welcome to this versatile home offering 3 bedrooms and 1.5 baths per records, with additional finished areas that provide the functionality of a 4-bedroom, 2.5-bath layout. While the additions were not permitted by the city, they include a bonus living room, laundry room with three-quarter bath, and an extra room with its own window unit and private exterior entrance. The kitchen features granite countertops, custom cabinetry, and a stainless steel French door refrigerator. The master bedroom has its own half bath, and the home has no carpet throughout. Outside, enjoy a gated property with a rock wall, wrought iron entry, long carport, low-maintenance landscaping, storage room in back, and mountain views from the front. An exterior door was added for the bonus room. The home does need some cosmetic updates and comes with solar panels paid off at closing. Conveniently located near Hercules, Diana, Railroad Dr., and Highway 54.
Contact an agent
Home facts
- Year built:1954
- Listing ID #:929870
- Added:48 day(s) ago
- Updated:October 27, 2025 at 04:02 PM
Rooms and interior
- Bedrooms:3
- Total bathrooms:2
- Full bathrooms:1
- Half bathrooms:1
- Living area:1,182 sq. ft.
Heating and cooling
- Cooling:Refrigerated
- Heating:Central
Structure and exterior
- Year built:1954
- Building area:1,182 sq. ft.
- Lot area:0.14 Acres
Schools
- High school:Irvin
- Middle school:Magoffin
- Elementary school:Lee
Utilities
- Water:City
Finances and disclosures
- Price:$160,000
- Price per sq. ft.:$135.36
New listings near 8304 Mount Scott Drive
- New
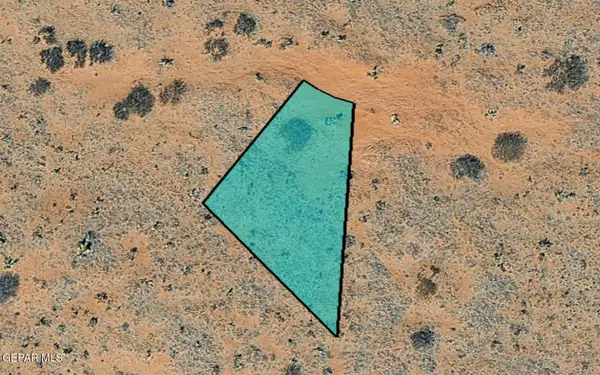 $7,000Active0.28 Acres
$7,000Active0.28 AcresPN-193459B Tbd, El Paso, TX 79928
MLS# 932697Listed by: ANCHOR REALTY - New
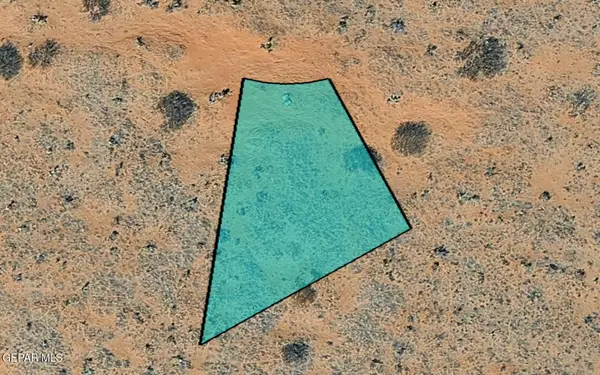 $7,000Active0.28 Acres
$7,000Active0.28 AcresPN-193459c Tbd, El Paso, TX 79928
MLS# 932698Listed by: ANCHOR REALTY - New
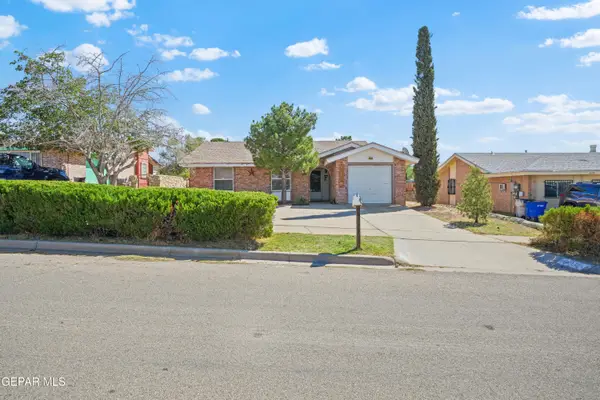 $149,950Active3 beds 2 baths1,234 sq. ft.
$149,950Active3 beds 2 baths1,234 sq. ft.1610 Gene Torres Drive, El Paso, TX 79936
MLS# 932694Listed by: CLEARVIEW REALTY - New
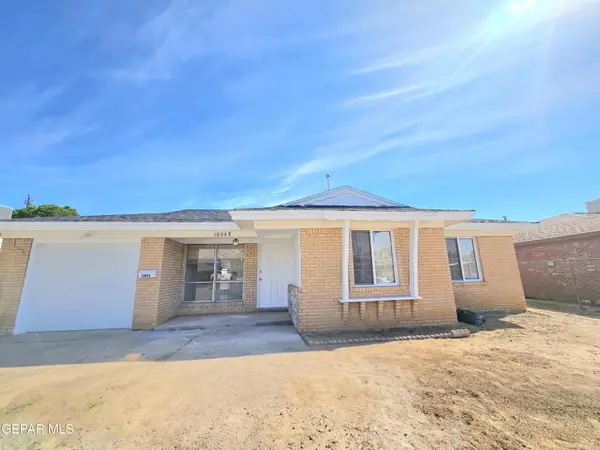 $200,000Active3 beds 2 baths1,224 sq. ft.
$200,000Active3 beds 2 baths1,224 sq. ft.10068 Manitoba Street, El Paso, TX 79924
MLS# 932696Listed by: HOME PROS REAL ESTATE GROUP - New
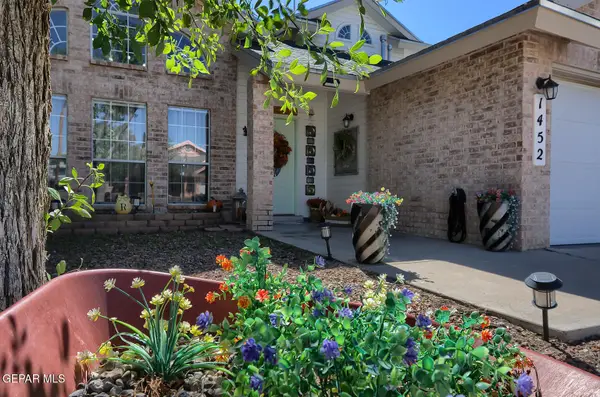 $295,000Active3 beds 1 baths1,645 sq. ft.
$295,000Active3 beds 1 baths1,645 sq. ft.1452 Desierto Rico Avenue, El Paso, TX 79912
MLS# 932693Listed by: CASA BY OWNER - New
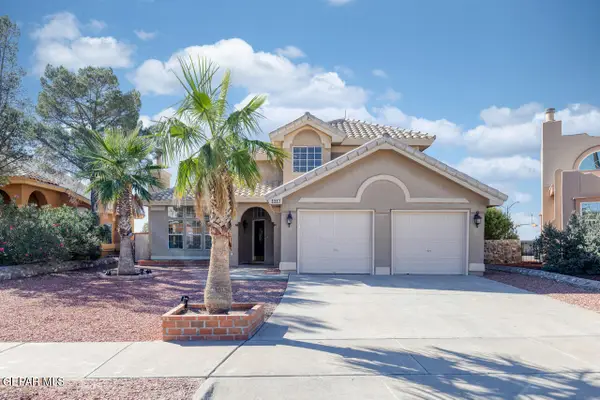 $329,900Active3 beds 3 baths1,959 sq. ft.
$329,900Active3 beds 3 baths1,959 sq. ft.1117 West Bend Lane, El Paso, TX 79912
MLS# 932684Listed by: HOME PROS REAL ESTATE GROUP - New
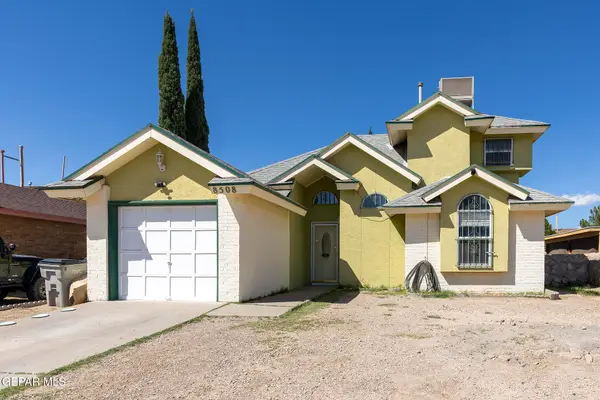 $190,000Active3 beds 2 baths1,205 sq. ft.
$190,000Active3 beds 2 baths1,205 sq. ft.8508 Euphrates Drive, El Paso, TX 79907
MLS# 932692Listed by: THE WILLIAMS ADVANCED REALTY TEAM (THE WAR TEAM) - New
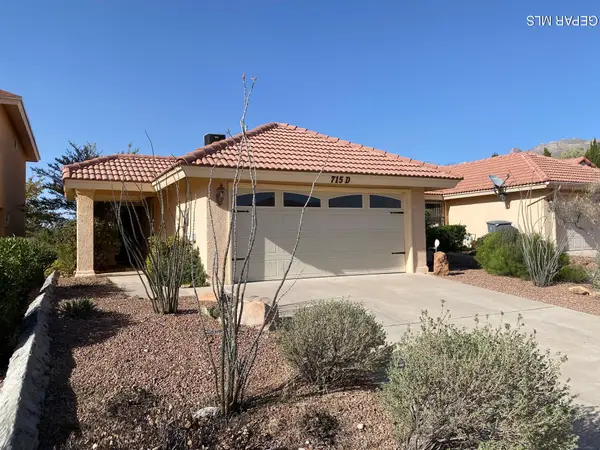 $275,000Active3 beds 2 baths1,506 sq. ft.
$275,000Active3 beds 2 baths1,506 sq. ft.715D Espada Drive, El Paso, TX 79912
MLS# 932691Listed by: MAJESTIC, REALTORS - New
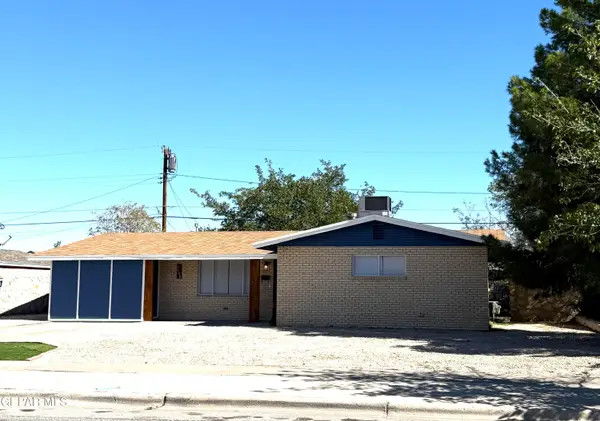 $275,000Active4 beds 1 baths1,670 sq. ft.
$275,000Active4 beds 1 baths1,670 sq. ft.3408 Greenock Street, El Paso, TX 79925
MLS# 932686Listed by: SUMMUS REALTY - New
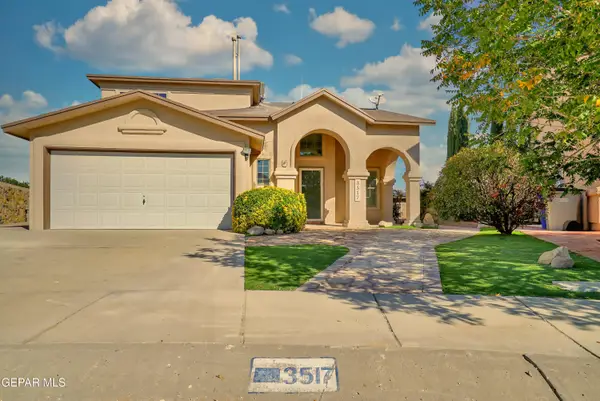 $398,500Active5 beds 3 baths2,817 sq. ft.
$398,500Active5 beds 3 baths2,817 sq. ft.3517 Tierra Bahia Drive, El Paso, TX 79938
MLS# 932687Listed by: INTERNATIONAL REAL ESTATE
