8408 Mount Baldy Drive, El Paso, TX 79904
Local realty services provided by:Better Homes and Gardens Real Estate Elevate
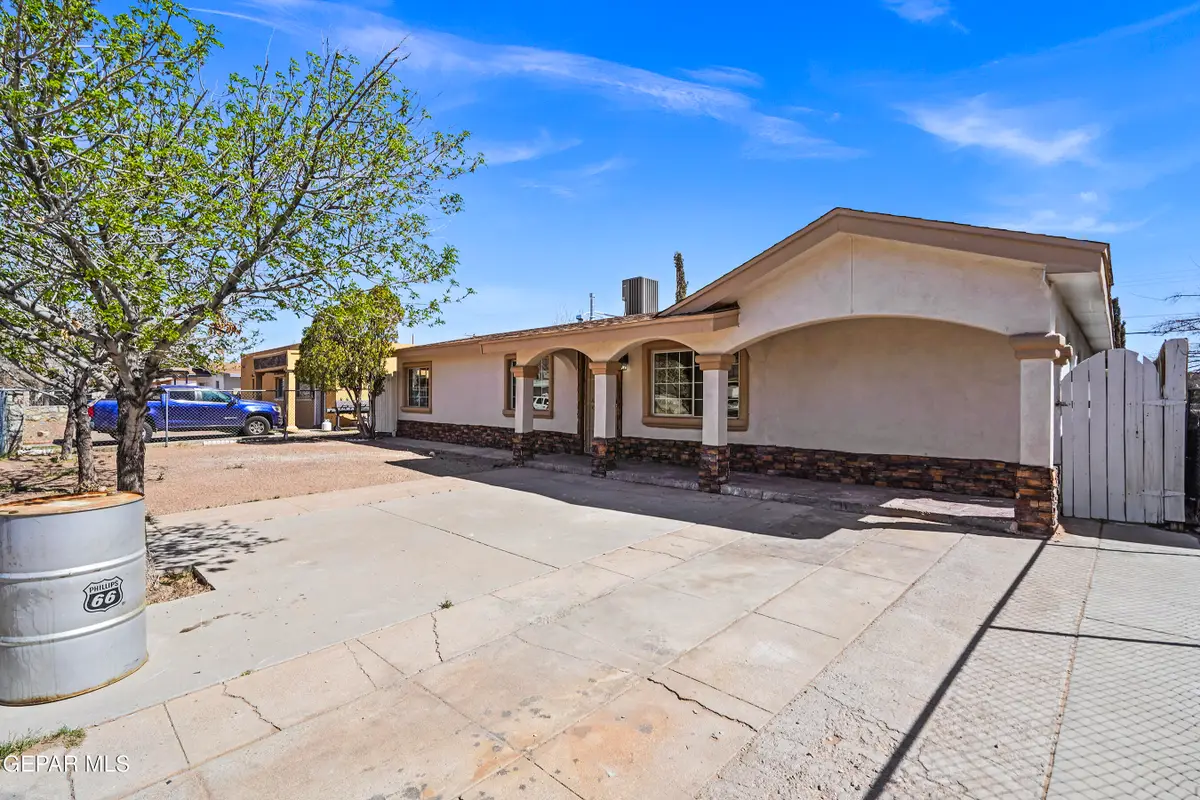
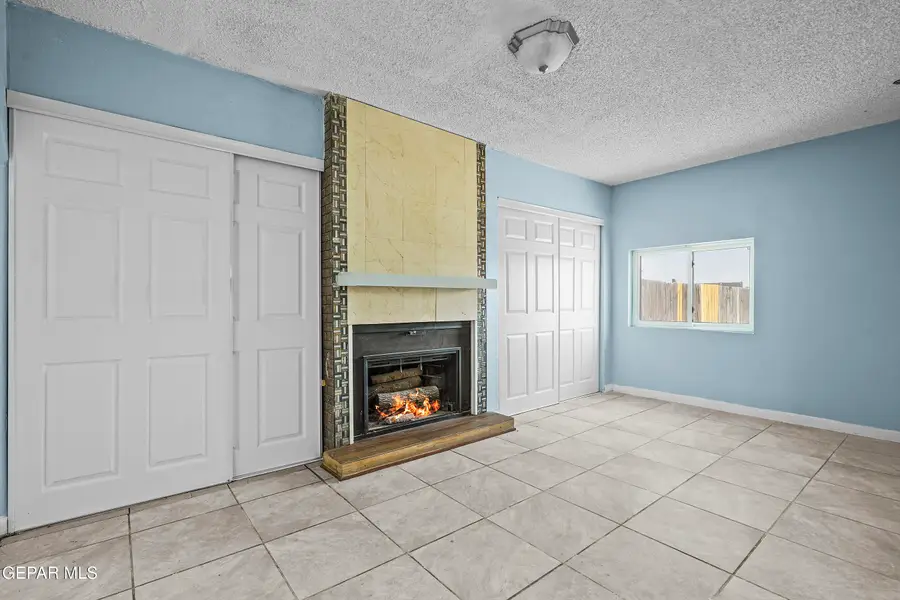
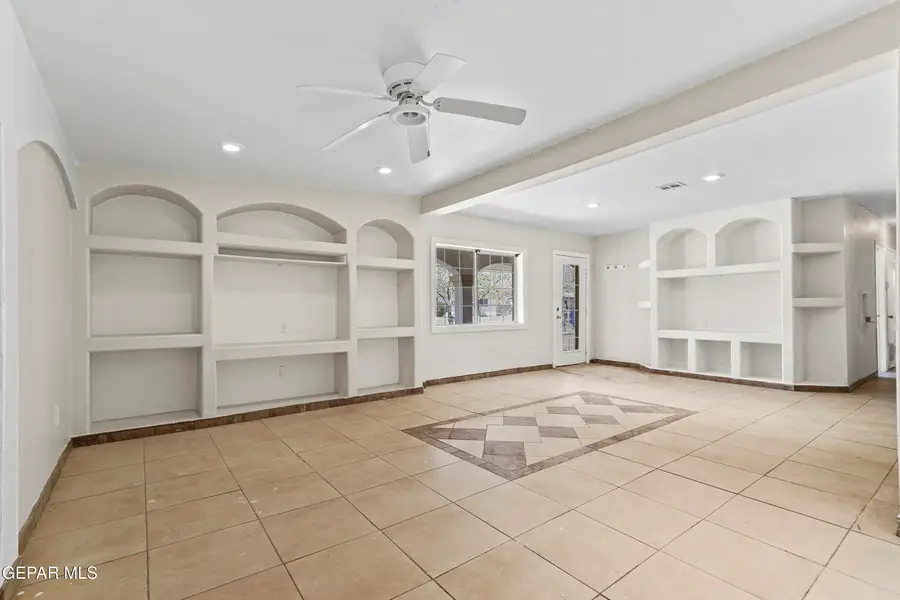
Listed by:derek g. dalition
Office:keller williams realty
MLS#:918447
Source:TX_GEPAR
Price summary
- Price:$225,000
- Price per sq. ft.:$110.84
About this home
This beautifully remodeled 4-bedroom, 2-bath home offers a spacious & functional layout with stylish tile flooring & fresh paint throughout. Recently updated with a brand-new roof (less than a month old), new kitchen appliances, & new AC unit, this home is truly move-in ready. The expansive family room features built-in shelving & recessed lighting, creating a versatile space for relaxation or entertaining. The kitchen boasts ample cabinetry, granite countertops, & sleek new appliances for a modern touch. A cozy primary suite includes a beautifully tiled walk-in shower & double vanity. Enjoy the warmth of a wood-burning fireplace in a secondary living space, perfect for cooler evenings. Outside, the large backyard offers endless possibilities for outdoor activities, & with two-way access from both the alley & street, convenience is at its best. Every detail has been thoughtfully updated in this recent remodel, making this home a standout choice. This home is a must see!
Contact an agent
Home facts
- Year built:1954
- Listing Id #:918447
- Added:161 day(s) ago
- Updated:June 27, 2025 at 04:32 PM
Rooms and interior
- Bedrooms:4
- Total bathrooms:2
- Full bathrooms:2
- Living area:2,030 sq. ft.
Heating and cooling
- Cooling:Refrigerated
- Heating:Central
Structure and exterior
- Year built:1954
- Building area:2,030 sq. ft.
- Lot area:0.17 Acres
Schools
- High school:Capt J L Chapin High
- Middle school:Magoffin
- Elementary school:Lee
Utilities
- Water:City
Finances and disclosures
- Price:$225,000
- Price per sq. ft.:$110.84
New listings near 8408 Mount Baldy Drive
- New
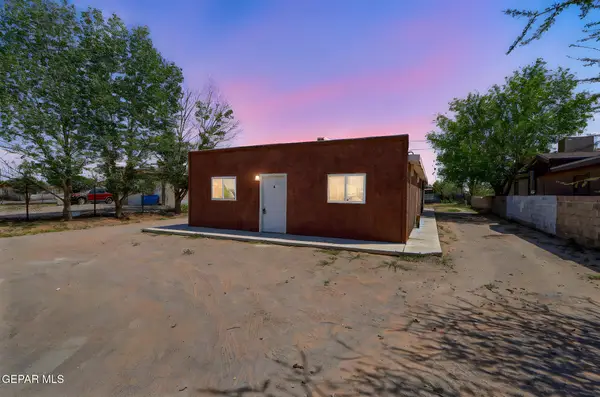 $275,000Active-- beds -- baths10,018 sq. ft.
$275,000Active-- beds -- baths10,018 sq. ft.14760 Marvin Lane, El Paso, TX 79938
MLS# 928620Listed by: EP REAL ESTATE ADVISOR GROUP - New
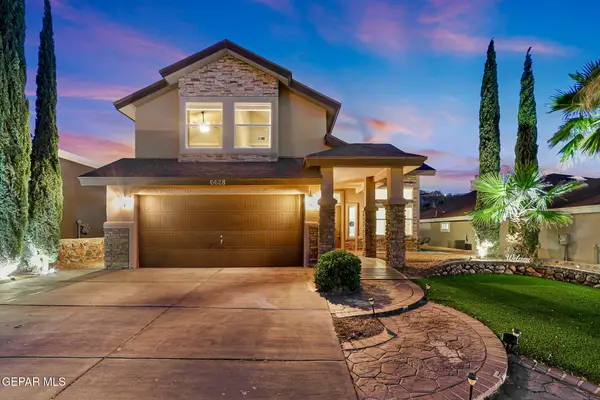 $380,000Active4 beds 3 baths2,055 sq. ft.
$380,000Active4 beds 3 baths2,055 sq. ft.6628 Parque Del Sol Drive, El Paso, TX 79911
MLS# 928624Listed by: JPAR EP (869) - New
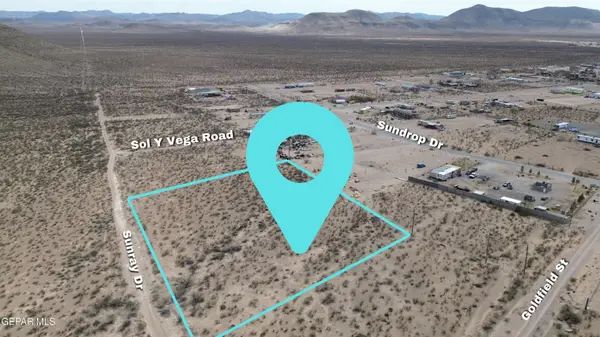 $85,000Active2.1 Acres
$85,000Active2.1 Acres15514 Sunray Drive, El Paso, TX 79938
MLS# 928625Listed by: KELLER WILLIAMS REALTY - New
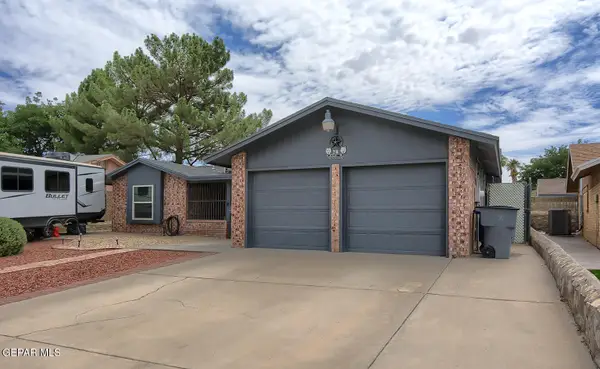 $270,000Active3 beds 1 baths1,885 sq. ft.
$270,000Active3 beds 1 baths1,885 sq. ft.2116 Seagull Drive, El Paso, TX 79936
MLS# 928612Listed by: CASA BY OWNER - New
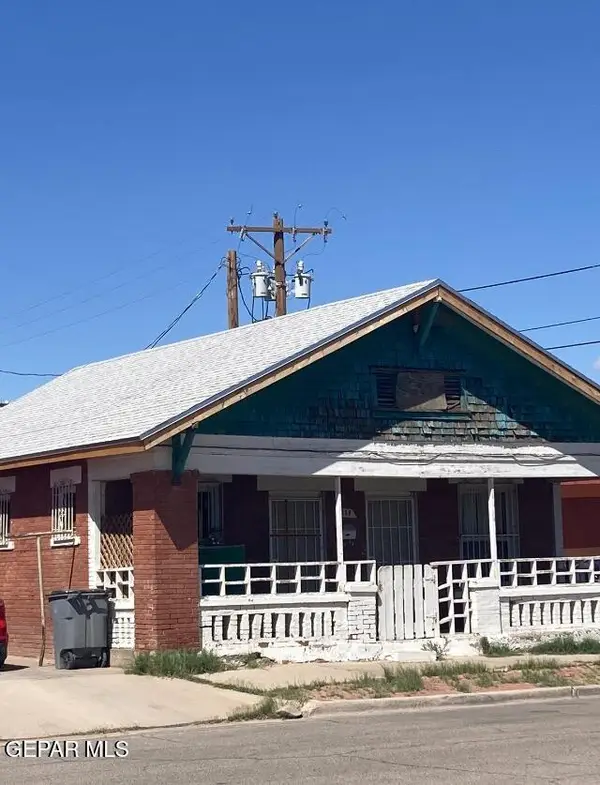 $150,000Active2 beds 1 baths928 sq. ft.
$150,000Active2 beds 1 baths928 sq. ft.111 Park, El Paso, TX 79901
MLS# 928614Listed by: MARQUIS REALTY INC. - New
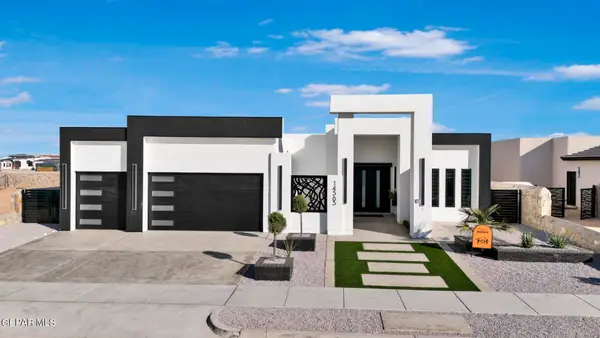 $562,500Active4 beds 3 baths2,500 sq. ft.
$562,500Active4 beds 3 baths2,500 sq. ft.14565 Tierra Resort Avenue, El Paso, TX 79938
MLS# 928617Listed by: CLEARVIEW REALTY - New
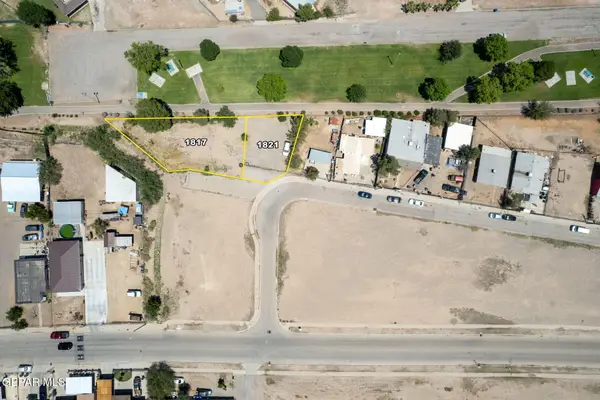 $32,000Active0.08 Acres
$32,000Active0.08 Acres1821 Por Fin Lane, El Paso, TX 79907
MLS# 928607Listed by: CLEARVIEW REALTY - New
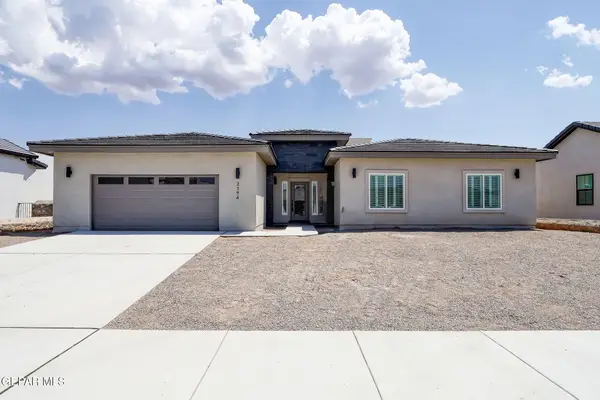 $521,800Active-- beds -- baths2,452 sq. ft.
$521,800Active-- beds -- baths2,452 sq. ft.2394 Enchanted Knoll Lane, El Paso, TX 79911
MLS# 928511Listed by: THE RIGHT MOVE REAL ESTATE GRO 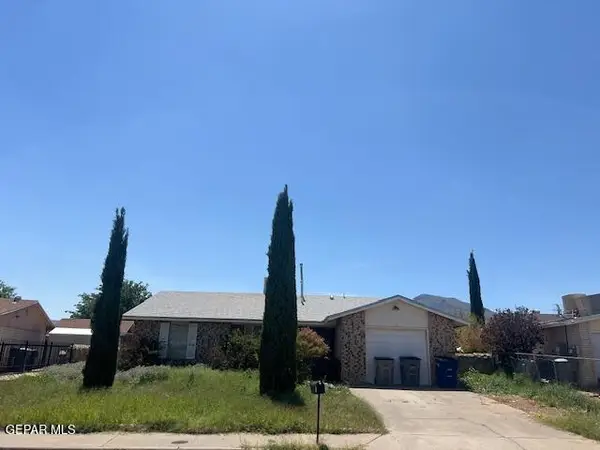 Listed by BHGRE$139,950Pending3 beds 2 baths1,283 sq. ft.
Listed by BHGRE$139,950Pending3 beds 2 baths1,283 sq. ft.10408 Nolan Drive, El Paso, TX 79924
MLS# 928606Listed by: ERA SELLERS & BUYERS REAL ESTA- New
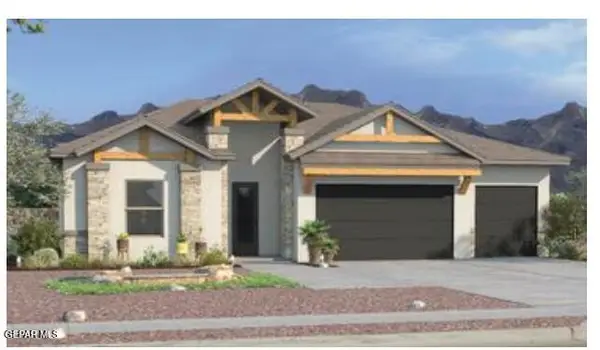 $474,950Active4 beds 2 baths2,610 sq. ft.
$474,950Active4 beds 2 baths2,610 sq. ft.6136 Patricia Elena Pl Place, El Paso, TX 79932
MLS# 928603Listed by: PREMIER REAL ESTATE, LLC

