8462 Lasso Circle, El Paso, TX 79907
Local realty services provided by:Better Homes and Gardens Real Estate Elevate
8462 Lasso Circle,El Paso, TX 79907
$424,900
- 4 Beds
- 2 Baths
- 2,496 sq. ft.
- Single family
- Active
Listed by: magdalena garcia
Office: redfin corporation
MLS#:930739
Source:TX_GEPAR
Price summary
- Price:$424,900
- Price per sq. ft.:$170.21
About this home
Enjoy the best of both worlds in this fully upgraded single-story brick home, combining timeless charm with modern comfort AND bring your livestock! Located just 10 minutes from I-10 and Loop 375, it offers easy access across the city. Inside, enjoy a brand-new kitchen with quartz countertops, new cabinets, appliances, and recessed lighting. Fresh paint and tile flooring run throughout. Living areas have been leveled for a seamless layout. Both bathrooms are fully remodeled with new tile, fixtures, quartz counters, and lighting. The primary suite includes a walk-in and cedar closet, backyard access, and upgraded ensuite with hidden laundry bins. Enjoy refrigerated air, new windows, updated light fixtures, and modern hardware throughout. Outside features a new privacy fence, expanded cement patio, revamped landscaping with grass, trees, and a moon-shaped driveway with extra parking. Bonus: this spacious lot includes rare irrigation rights for a lush, green yard and is a farmland designated area!
Contact an agent
Home facts
- Year built:1978
- Listing ID #:930739
- Added:116 day(s) ago
- Updated:November 04, 2025 at 09:57 PM
Rooms and interior
- Bedrooms:4
- Total bathrooms:2
- Full bathrooms:2
- Living area:2,496 sq. ft.
Heating and cooling
- Cooling:Central Air
- Heating:Central
Structure and exterior
- Year built:1978
- Building area:2,496 sq. ft.
- Lot area:0.37 Acres
Schools
- High school:Delvalle
- Middle school:Del Valle
- Elementary school:Missionv
Utilities
- Water:City
Finances and disclosures
- Price:$424,900
- Price per sq. ft.:$170.21
New listings near 8462 Lasso Circle
- New
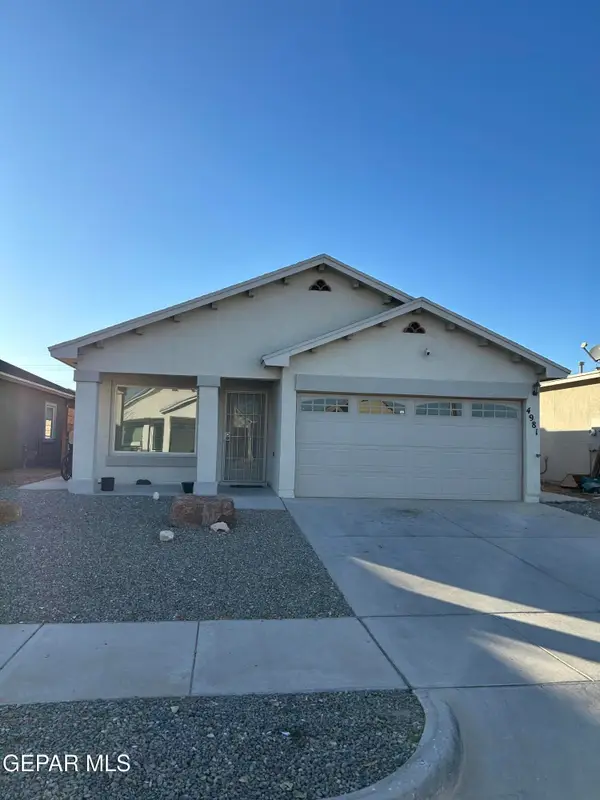 $229,500Active4 beds 2 baths1,464 sq. ft.
$229,500Active4 beds 2 baths1,464 sq. ft.4981 Marcella Santillana, El Paso, TX 79938
MLS# 936646Listed by: HOME PROS REAL ESTATE GROUP - New
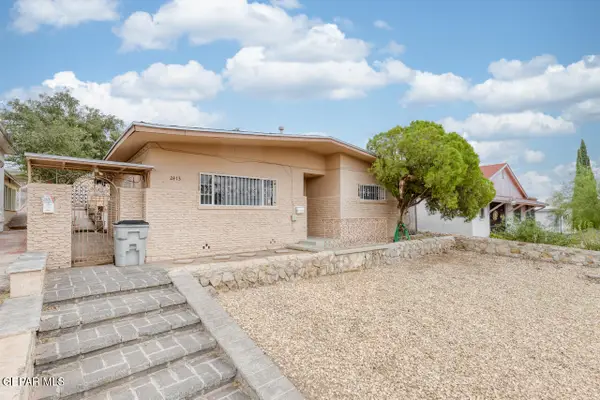 $219,900Active4 beds 1 baths961 sq. ft.
$219,900Active4 beds 1 baths961 sq. ft.2413 Copper Avenue, El Paso, TX 79930
MLS# 936647Listed by: HOME PROS REAL ESTATE GROUP - New
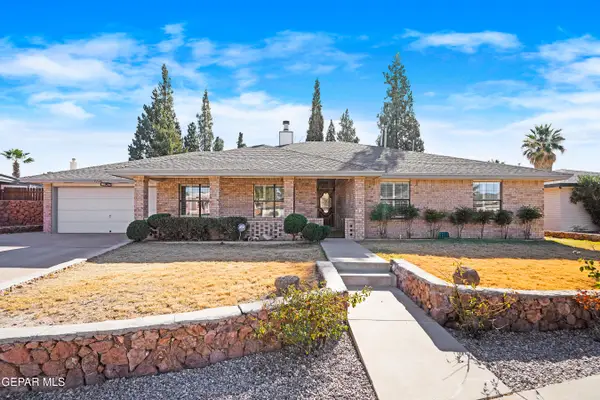 $355,000Active3 beds 3 baths2,283 sq. ft.
$355,000Active3 beds 3 baths2,283 sq. ft.11720 Pueblo Fuerte Court, El Paso, TX 79936
MLS# 936648Listed by: KELLER WILLIAMS REALTY - New
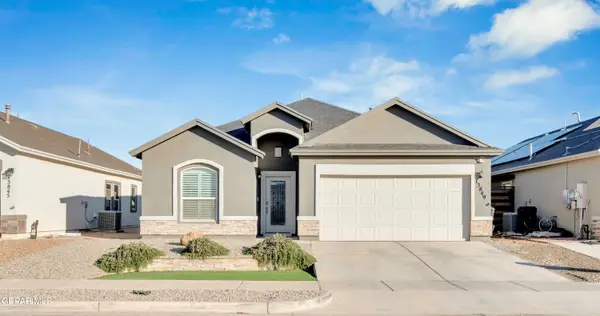 $275,000Active4 beds 2 baths1,676 sq. ft.
$275,000Active4 beds 2 baths1,676 sq. ft.13849 Sky Harbor Avenue, El Paso, TX 79928
MLS# 936642Listed by: RE/MAX ASSOCIATES - New
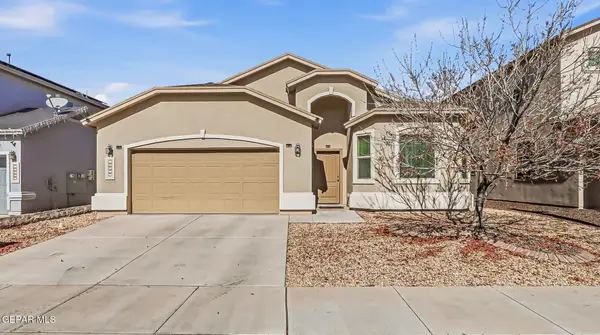 $250,000Active3 beds 2 baths1,610 sq. ft.
$250,000Active3 beds 2 baths1,610 sq. ft.14477 Fernando Zubia, El Paso, TX 79938
MLS# 936643Listed by: KASA REALTY GROUP - New
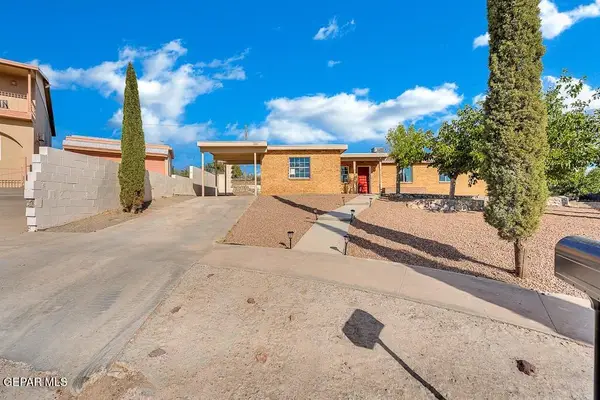 $215,000Active3 beds 2 baths1,242 sq. ft.
$215,000Active3 beds 2 baths1,242 sq. ft.288 Atlantic Road, El Paso, TX 79922
MLS# 936645Listed by: REVOLVE REALTY, LLC 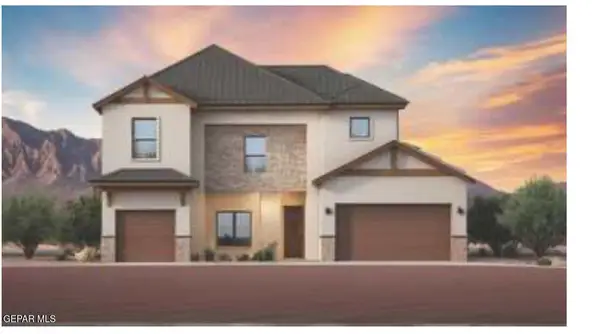 $575,950Pending6 beds 4 baths3,594 sq. ft.
$575,950Pending6 beds 4 baths3,594 sq. ft.6132 Patricia Elena Place, El Paso, TX 79932
MLS# 936637Listed by: PREMIER REAL ESTATE, LLC- New
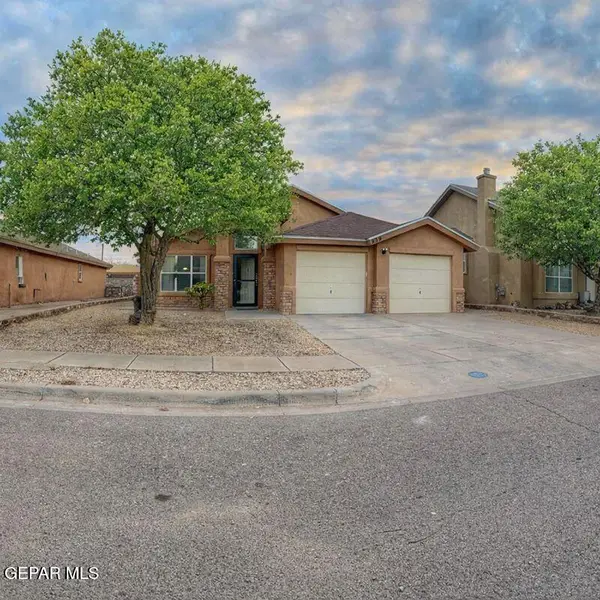 $289,000Active3 beds 2 baths1,686 sq. ft.
$289,000Active3 beds 2 baths1,686 sq. ft.839 Sun City Park Ct Court, El Paso, TX 79932
MLS# 936641Listed by: BUTLER REAL ESTATE FIRM 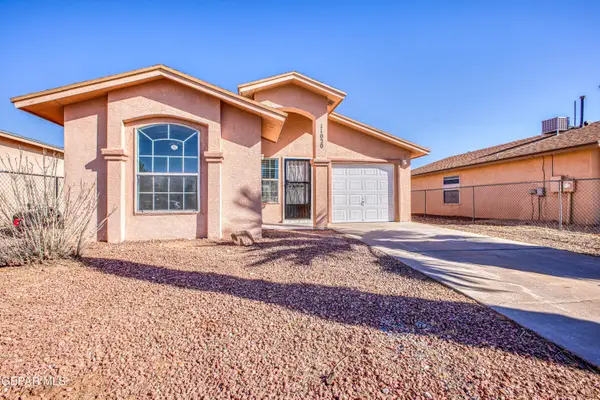 $174,950Pending3 beds 2 baths1,090 sq. ft.
$174,950Pending3 beds 2 baths1,090 sq. ft.11020 Northampton Street, El Paso, TX 79934
MLS# 936618Listed by: ST. ROGERS REALTY- New
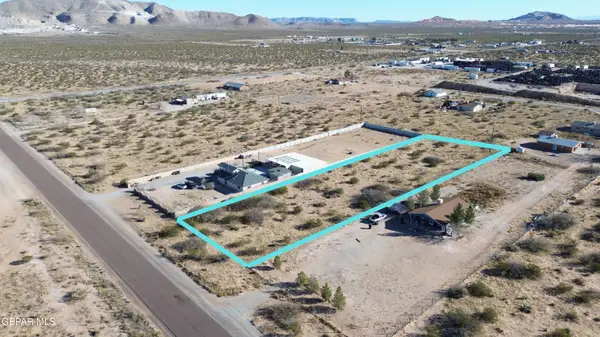 $65,000Active1 Acres
$65,000Active1 Acres31515 Faith Avenue, El Paso, TX 79938
MLS# 936616Listed by: KELLER WILLIAMS REALTY
