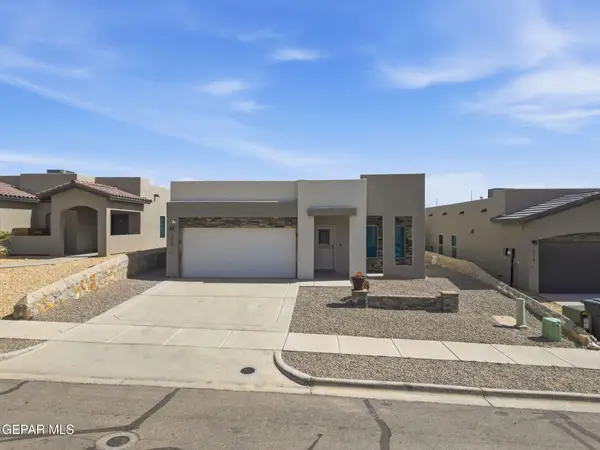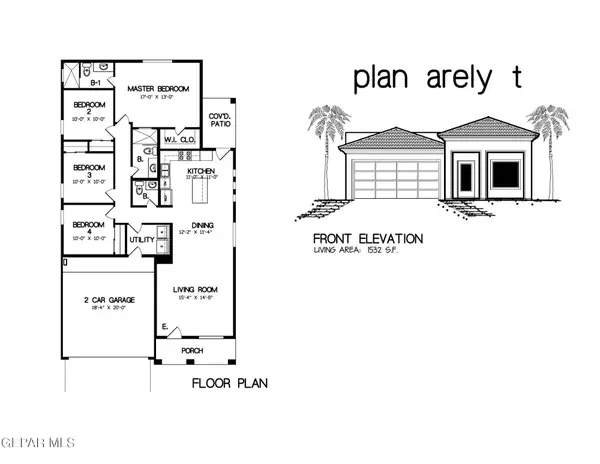848 West Gate, El Paso, TX 79932
Local realty services provided by:Better Homes and Gardens Real Estate Elevate
Listed by: jesus villanueva
Office: the real estate agency
MLS#:921035
Source:TX_GEPAR
Price summary
- Price:$1,395,000
- Price per sq. ft.:$348.75
- Monthly HOA dues:$125
About this home
This custom luxury gated home will include 4-bedroom, 6-bathrooms home nestled in the heart of the Upper Valley. This thoughtfully crafted two-story residence combines high-end finishes with modern design for a truly refined living experience. Upon entry, you'll be welcomed by soaring ceilings, sleek tile flooring, and an abundance of natural light that floods the open-concept layout.
The spacious living room features a striking tiled fireplace and flows seamlessly into the dining area, gourmet kitchen, and custom bar—perfect for effortless entertaining. The chef-inspired kitchen is equipped with quartz countertops, modern cabinetry, and generous prep space.
Downstairs, the primary suite provides direct access to the backyard retreat. Step outside to enjoy a heated pool, built-in grill, and a covered patio—ideal for outdoor dining, relaxation, or hosting gatherings in style.
Contact an agent
Home facts
- Year built:2024
- Listing ID #:921035
- Added:307 day(s) ago
- Updated:February 24, 2026 at 04:09 PM
Rooms and interior
- Bedrooms:4
- Total bathrooms:6
- Full bathrooms:5
- Half bathrooms:1
- Living area:4,000 sq. ft.
Heating and cooling
- Cooling:Refrigerated
- Heating:Central
Structure and exterior
- Year built:2024
- Building area:4,000 sq. ft.
- Lot area:0.27 Acres
Schools
- High school:Franklin
- Middle school:Donald Lee Haskins
- Elementary school:Donald Lee Haskins
Utilities
- Water:City
Finances and disclosures
- Price:$1,395,000
- Price per sq. ft.:$348.75
- Tax amount:$2,748 (2024)
New listings near 848 West Gate
- New
 $329,900Active4 beds 3 baths2,188 sq. ft.
$329,900Active4 beds 3 baths2,188 sq. ft.3125 Hamilton Avenue #A&B, El Paso, TX 79930
MLS# 938740Listed by: ALPHA OMEGA REAL ESTATE GROUP LLC - New
 $240,000Active3 beds 2 baths1,396 sq. ft.
$240,000Active3 beds 2 baths1,396 sq. ft.12232 Tierra Rosa Way, El Paso, TX 79938
MLS# 938741Listed by: GBRZ PROPERTIES LAND BROKERS - Open Sat, 6 to 9pmNew
 $1,285,000Active4 beds 5 baths3,758 sq. ft.
$1,285,000Active4 beds 5 baths3,758 sq. ft.6403 Cadence River Drive, El Paso, TX 79932
MLS# 938738Listed by: SANDY MESSER AND ASSOCIATES  $402,950Pending4 beds 4 baths1,913 sq. ft.
$402,950Pending4 beds 4 baths1,913 sq. ft.913 Bilton Place, El Paso, TX 79928
MLS# 938732Listed by: CLEARVIEW REALTY $356,950Pending4 beds 3 baths1,954 sq. ft.
$356,950Pending4 beds 3 baths1,954 sq. ft.14957 Concept Court, El Paso, TX 79938
MLS# 938734Listed by: CLEARVIEW REALTY $304,950Pending3 beds 2 baths1,604 sq. ft.
$304,950Pending3 beds 2 baths1,604 sq. ft.14921 Concept Court, El Paso, TX 79938
MLS# 938735Listed by: CLEARVIEW REALTY- New
 $232,750Active3 beds 3 baths1,799 sq. ft.
$232,750Active3 beds 3 baths1,799 sq. ft.12752 Barstow Avenue, El Paso, TX 79928
MLS# 938736Listed by: ROMEWEST PROPERTIES  $258,500Pending3 beds 2 baths1,504 sq. ft.
$258,500Pending3 beds 2 baths1,504 sq. ft.253 Barnsworth Court, El Paso, TX 79932
MLS# 938726Listed by: EXP REALTY LLC- New
 $289,999Active3 beds 2 baths1,582 sq. ft.
$289,999Active3 beds 2 baths1,582 sq. ft.220 Anglesy Place, El Paso, TX 79928
MLS# 938704Listed by: HOME PROS REAL ESTATE GROUP - New
 $274,950Active3 beds 2 baths1,532 sq. ft.
$274,950Active3 beds 2 baths1,532 sq. ft.15013 Conviction Avenue, El Paso, TX 79938
MLS# 938708Listed by: ERA SELLERS & BUYERS REAL ESTA

