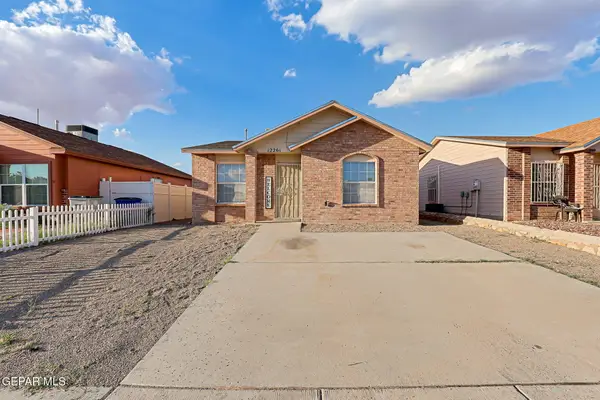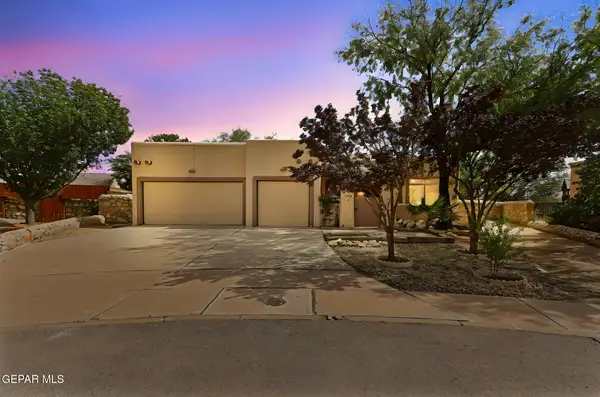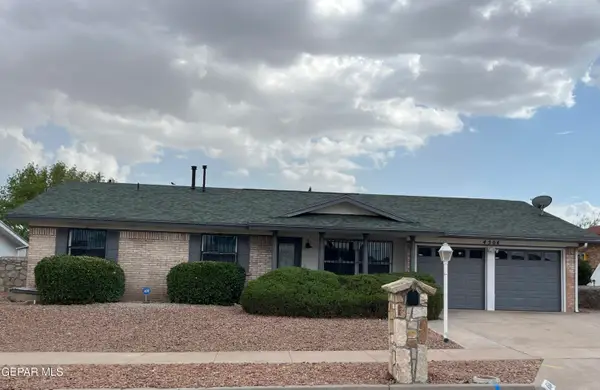8500 Hopewell Drive, El Paso, TX 79925
Local realty services provided by:Better Homes and Gardens Real Estate Elevate
Listed by:lennie gene brooks
Office:new beginnings realty-1964
MLS#:931313
Source:TX_GEPAR
Price summary
- Price:$330,000
- Price per sq. ft.:$158.65
About this home
Welcome to 8500 Hopewell Dr, a beautifully maintained 3-bedroom, 2-bath home with a versatile bonus room in the heart of East El Paso. This single-story brick home sits on a spacious corner lot and combines timeless curb appeal with functional living. Inside, you'll find a bright and open layout with large windows that fill the space with natural light. The living room flows seamlessly into the dining area and kitchen, while the bonus room provides flexibility as a home office, playroom, or extra entertainment space. The backyard is a true highlight—perfect for relaxing or entertaining with a custom pergola, extended patio, and mature landscaping that offers both beauty and privacy. The front yard features low-maintenance rock landscaping with charming curb appeal. Conveniently located near I-10, shopping, dining, and entertainment, and zoned to MacArthur PK-8 and Burges High School, this home offers the ideal balance of comfort, convenience, and outdoor living. Schedule your showing today!
Contact an agent
Home facts
- Year built:1964
- Listing ID #:931313
- Added:1 day(s) ago
- Updated:October 02, 2025 at 04:55 PM
Rooms and interior
- Bedrooms:3
- Total bathrooms:1
- Full bathrooms:1
- Living area:2,080 sq. ft.
Heating and cooling
- Cooling:Ceiling Fan(s), Central Air, Refrigerated
- Heating:Central
Structure and exterior
- Year built:1964
- Building area:2,080 sq. ft.
- Lot area:0.2 Acres
Schools
- High school:Burges
- Middle school:Mcarthur
- Elementary school:MacArthur
Utilities
- Water:City
Finances and disclosures
- Price:$330,000
- Price per sq. ft.:$158.65
New listings near 8500 Hopewell Drive
- New
 $399,950Active4 beds 2 baths2,525 sq. ft.
$399,950Active4 beds 2 baths2,525 sq. ft.6712 Isla Del Rey Drive, El Paso, TX 79912
MLS# 931329Listed by: ERA SELLERS & BUYERS REAL ESTA - New
 $179,500Active3 beds 2 baths1,050 sq. ft.
$179,500Active3 beds 2 baths1,050 sq. ft.12261 Tierra Canada Drive, El Paso, TX 79938
MLS# 931331Listed by: KELLER WILLIAMS REALTY - New
 $469,999Active4 beds 3 baths3,001 sq. ft.
$469,999Active4 beds 3 baths3,001 sq. ft.6697 Crucero Del Sol Drive, El Paso, TX 79911
MLS# 931326Listed by: JPAR - New
 $449,900Active4 beds 3 baths2,478 sq. ft.
$449,900Active4 beds 3 baths2,478 sq. ft.708 Maxey Marie, El Paso, TX 79932
MLS# 931327Listed by: SANDY MESSER AND ASSOCIATES - Open Sun, 10:30pm to 1amNew
 $585,000Active4 beds 3 baths2,636 sq. ft.
$585,000Active4 beds 3 baths2,636 sq. ft.6175 Tranquil Desert Drive, El Paso, TX 79912
MLS# 931323Listed by: HOME PROS REAL ESTATE GROUP - New
 $269,999.99Active5 beds 2 baths1,866 sq. ft.
$269,999.99Active5 beds 2 baths1,866 sq. ft.11753 Jim Webb Drive Drive, El Paso, TX 79934
MLS# 931242Listed by: HOME PROS REAL ESTATE GROUP - Open Sat, 6 to 9pmNew
 $229,000Active3 beds 2 baths1,012 sq. ft.
$229,000Active3 beds 2 baths1,012 sq. ft.1625 Phil Gibbs Drive, El Paso, TX 79936
MLS# 931322Listed by: HOME PROS REAL ESTATE GROUP - New
 $289,700Active3 beds 1 baths2,017 sq. ft.
$289,700Active3 beds 1 baths2,017 sq. ft.4504 Aries Drive, El Paso, TX 79924
MLS# 931146Listed by: THE REAL ESTATE POWER HOUSES - New
 $310,000Active4 beds 3 baths2,559 sq. ft.
$310,000Active4 beds 3 baths2,559 sq. ft.6044 Hidden Passage Avenue, El Paso, TX 79924
MLS# 931279Listed by: CENTURY 21 THE EDGE - New
 $130,000Active2 beds 2 baths1,058 sq. ft.
$130,000Active2 beds 2 baths1,058 sq. ft.7465 Stoney Hill Drive #12D, El Paso, TX 79904
MLS# 931306Listed by: ERA SELLERS & BUYERS REAL ESTA
