851 Dulce Tierra Drive, El Paso, TX 79912
Local realty services provided by:Better Homes and Gardens Real Estate Elevate
Listed by: rene armijo
Office: otre group, llc.
MLS#:932800
Source:TX_GEPAR
Price summary
- Price:$425,000
- Price per sq. ft.:$142.76
About this home
See this home with a view in El Paso! Discover this immaculately kept west side home for sale, perfectly situated in a highly desired neighborhood with spectacular mountain views. This premier residence among El Paso homes for sale is move-in ready and features a dedicated home office with a view—ideal for focused work. Enjoy new paint, new windows, and new flooring throughout, plus an energy-efficient Nest thermostat. The extremely spacious interior includes a great, spacious kitchen. Outside, embrace a no-maintenance cement backyard featuring two stylish pergolas. Located close to the area's best schools, shopping, and dining. Don't miss this opportunity for elevated west side living. Act fast, properties like this are highly sought after! Some photos digitally altered. This exceptional property represents the pinnacle of premium living among El Paso homes for sale. Being just listed in El Paso, it offers a rare opportunity to own a meticulously maintained, move-in-ready residence in one of the most desirable west side neighborhoods. If you are searching for a true gem of a west side home for sale, look no further.
Prime Location and Views: Nestled in a highly sought-after community, the location provides the perfect balance of tranquility and convenience. Enjoy breathtaking, panoramic mountain views right from your own home, a signature feature of elite West El Paso real estate. The area is renowned for its great schools, making it an excellent location for educational opportunities. It's also moments away from premier shopping centers, popular dining establishments, and easy access to major thoroughfares, simplifying daily life and commutes.
Exceptional Interior Features: Step inside to find an extremely spacious, open floor plan, highlighted by brand-new flooring that flows seamlessly through the main living areas. The entire home has been refreshed with new, modern paint, giving it a bright and inviting atmosphere. The attention to detail ensures an immaculately kept environment, where every corner reflects pride of ownership. The expansive layout provides versatility for various needs, whether you're working from home, entertaining guests, or simply enjoying the generous space.
Chef-Ready Kitchen: The heart of this home is the great, spacious kitchen, designed for both functionality and style. With ample counter space and abundant storage, it is ready to accommodate any culinary endeavor. The open design connects effortlessly to the main living space, ensuring you are always part of the action.
Energy Efficiency and Modern Upgrades: Commitment to efficiency and modern comfort is evident with several key upgrades. The installation of new, energy-efficient windows throughout the property not only enhances the home's aesthetic but also significantly contributes to lower utility bills. An advanced Nest thermostat further maximizes energy savings by intelligently managing the climate control system. These modern amenities provide peace of mind and smart home convenience.
Low-Maintenance Outdoor Oasis: The backyard is a true outdoor retreat, designed for relaxation and zero maintenance. The full cement backyard means you can reclaim your weekends, eliminating the need for constant yard work. It is perfectly set up for outdoor entertaining or quiet enjoyment, featuring two beautifully constructed pergolas that offer shaded areas for al fresco dining or lounging while taking in those stunning mountain views. This space extends your living area outdoors, providing an exceptional setting for any occasion.
Don't miss the chance to make this pristine, updated residence your own. With its combination of a highly desired location, modern amenities, spacious interior, and unparalleled convenience, this is a competitive addition to the market of El Paso homes for sale. Schedule your private viewing today before this fantastic west side home for sale is gone!
Contact an agent
Home facts
- Year built:1989
- Listing ID #:932800
- Added:43 day(s) ago
- Updated:November 29, 2025 at 12:21 AM
Rooms and interior
- Bedrooms:3
- Total bathrooms:3
- Full bathrooms:2
- Half bathrooms:1
- Living area:2,977 sq. ft.
Heating and cooling
- Cooling:Refrigerated
- Heating:Central
Structure and exterior
- Year built:1989
- Building area:2,977 sq. ft.
- Lot area:0.2 Acres
Schools
- High school:Franklin
- Middle school:Hornedo
- Elementary school:Lundy
Utilities
- Water:City
Finances and disclosures
- Price:$425,000
- Price per sq. ft.:$142.76
New listings near 851 Dulce Tierra Drive
- New
 $215,000Active3 beds 2 baths1,241 sq. ft.
$215,000Active3 beds 2 baths1,241 sq. ft.14577 Jesus Almeida, El Paso, TX 79938
MLS# 934930Listed by: REVOLVE REALTY, LLC - New
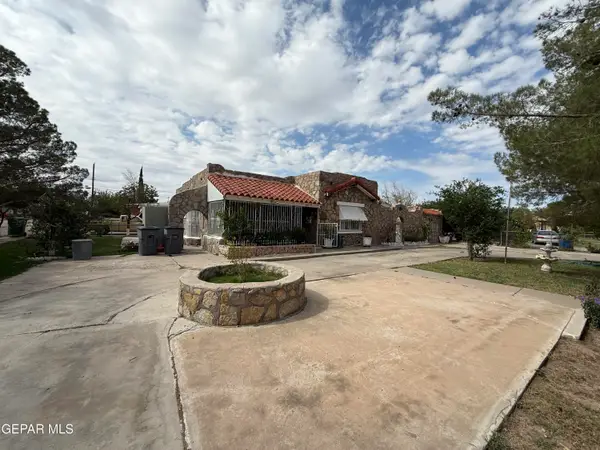 $315,000Active-- beds -- baths980 sq. ft.
$315,000Active-- beds -- baths980 sq. ft.251 S Collingsworth Street, El Paso, TX 79905
MLS# 934931Listed by: ERA SELLERS & BUYERS REAL ESTA - New
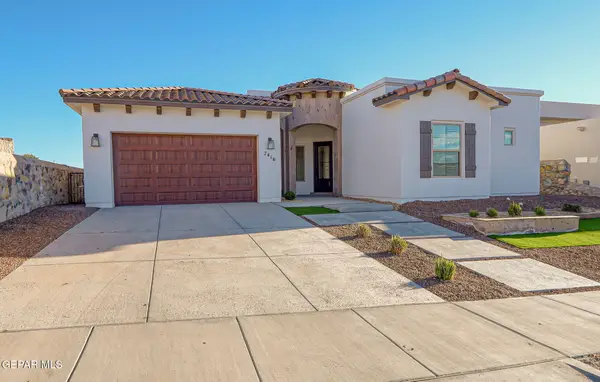 $669,500Active4 beds 4 baths2,770 sq. ft.
$669,500Active4 beds 4 baths2,770 sq. ft.7416 Cimarron Rim Drive, El Paso, TX 79911
MLS# 934934Listed by: MRG REALTY LLC - New
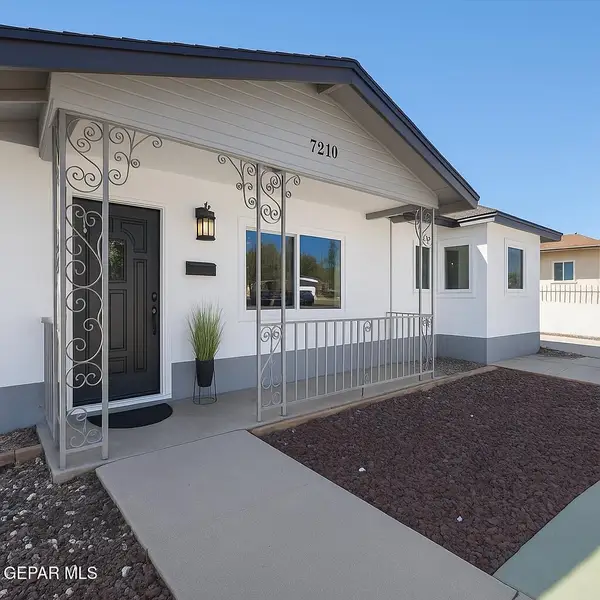 $178,000Active4 beds -- baths1,336 sq. ft.
$178,000Active4 beds -- baths1,336 sq. ft.7210 Kingman Drive, El Paso, TX 79915
MLS# 934939Listed by: HOME PROS REAL ESTATE GROUP - New
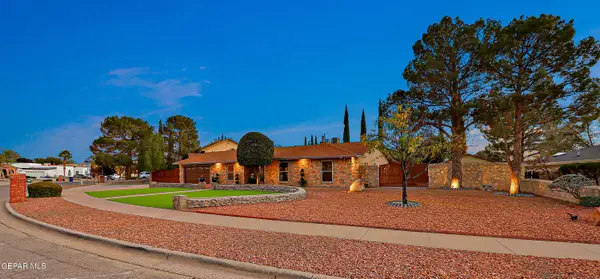 $550,000Active5 beds 2 baths2,800 sq. ft.
$550,000Active5 beds 2 baths2,800 sq. ft.11182 Leo Collins Drive, El Paso, TX 79936
MLS# 934941Listed by: THE RIGHT MOVE REAL ESTATE GRO - New
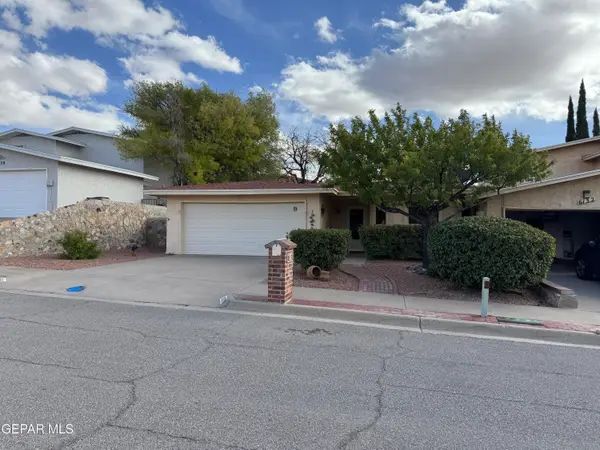 $259,999Active2 beds 1 baths1,589 sq. ft.
$259,999Active2 beds 1 baths1,589 sq. ft.6130 Sierra Valle Lane, El Paso, TX 79912
MLS# 934926Listed by: COLDWELL BANKER HERITAGE R E - New
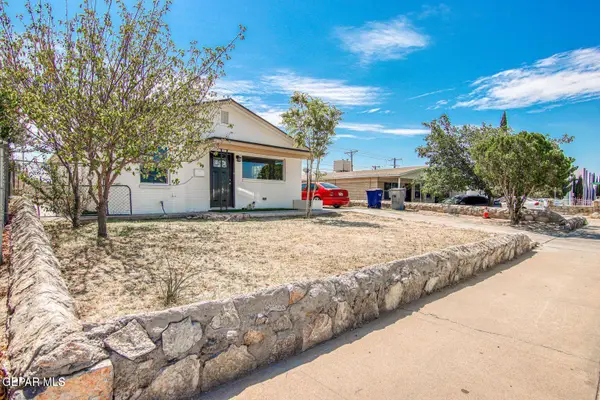 $235,000Active3 beds 2 baths1,300 sq. ft.
$235,000Active3 beds 2 baths1,300 sq. ft.628 N. Yarbrough Drive, El Paso, TX 79915
MLS# 934927Listed by: 1ST CHOICE REALTY - New
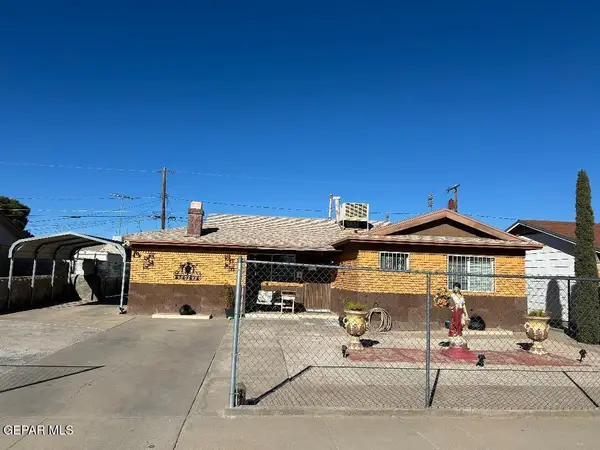 $185,000Active3 beds 2 baths1,726 sq. ft.
$185,000Active3 beds 2 baths1,726 sq. ft.5421 Prince Edward Avenue, El Paso, TX 79924
MLS# 934928Listed by: HOME PROS REAL ESTATE GROUP - New
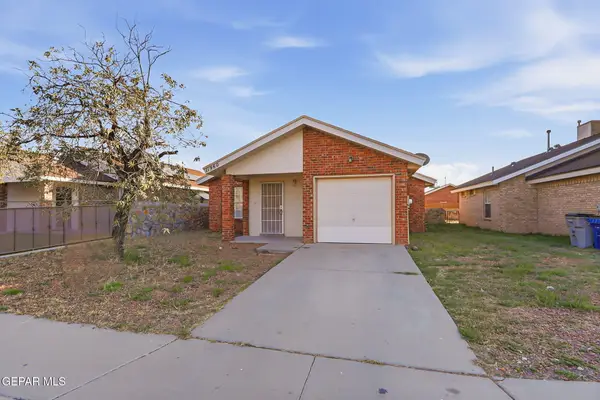 $165,000Active3 beds 2 baths1,018 sq. ft.
$165,000Active3 beds 2 baths1,018 sq. ft.11960 Willowmist Avenue, El Paso, TX 79936
MLS# 934920Listed by: MORENO REAL ESTATE GROUP - New
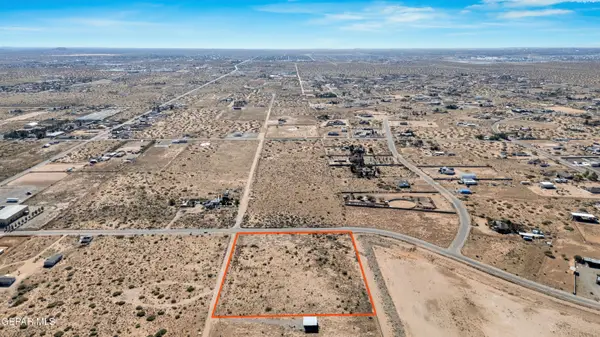 $239,950Active5.65 Acres
$239,950Active5.65 Acres5301 Ch Hunton Street, El Paso, TX 79938
MLS# 934922Listed by: HOME PROS REAL ESTATE GROUP
