852 Cresta Alta Drive, El Paso, TX 79912
Local realty services provided by:Better Homes and Gardens Real Estate Elevate
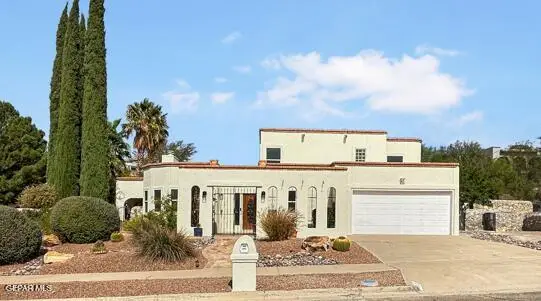
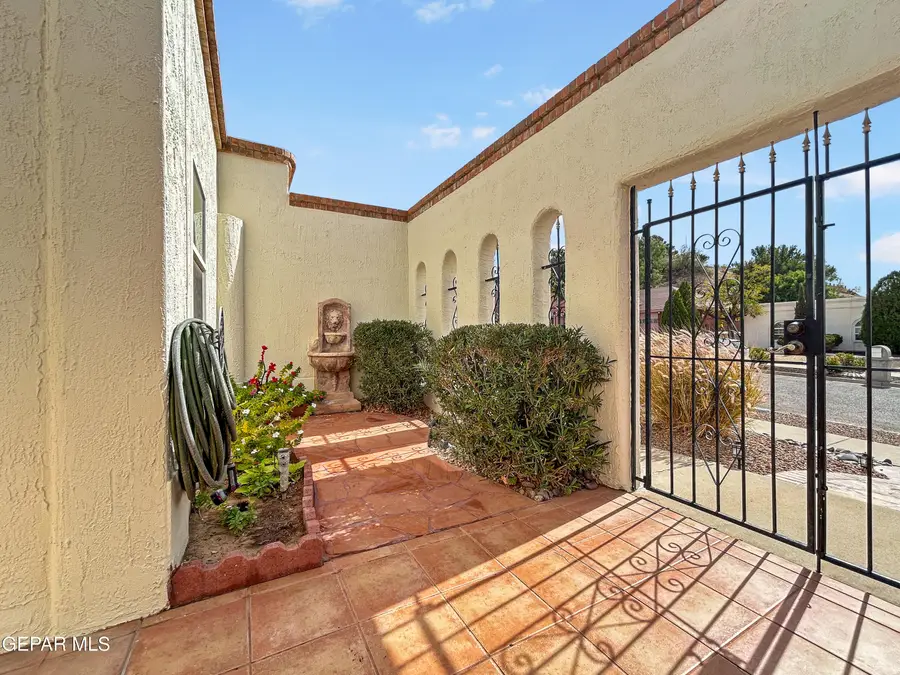
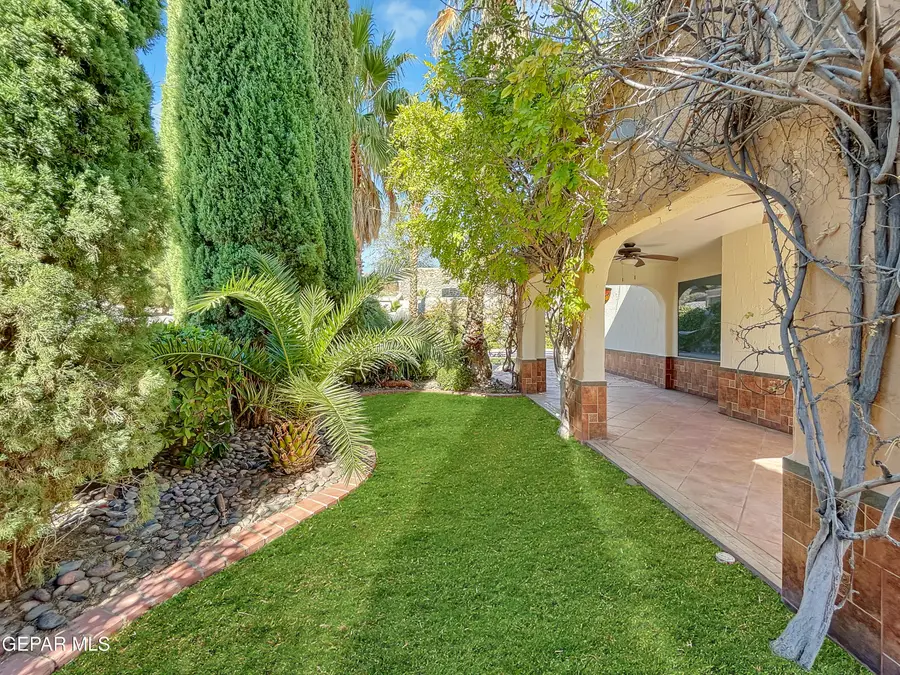
Listed by:jessica garza
Office:true choice realty, llc.
MLS#:922343
Source:TX_GEPAR
Price summary
- Price:$599,000
- Price per sq. ft.:$168.73
About this home
Beautifully remodeled 4-bed, 4-bath home on a corner lot. Step outside to your backyard oasis, where a sparkling pool and hot tub await in a private setting, complete with two covered patios alongside open patio space all surrounded by lush professional landscaping. The kitchen offers a large center island with a breakfast bar, abundant cabinetry, SS appliances, gas cooking, and an eat-in dining area. The formal dining room, located just off the foyer, creates an inviting atmosphere for family gatherings and special occasions. Retreat to the primary bedroom on the main level, complete with its own fireplace, built-in shelving, and a dream custom closet with a vanity. Upstairs, generously sized secondary bedrooms and updated bathrooms. Versatile 5th bed can serve as an office or flex room. Owner financing available with specific qualification requirements...enquire for more details.
Contact an agent
Home facts
- Year built:1984
- Listing Id #:922343
- Added:216 day(s) ago
- Updated:July 24, 2025 at 03:57 PM
Rooms and interior
- Bedrooms:5
- Total bathrooms:4
- Full bathrooms:4
- Living area:3,550 sq. ft.
Heating and cooling
- Cooling:Ceiling Fan(s), Central Air
- Heating:2+ Units, Electric
Structure and exterior
- Year built:1984
- Building area:3,550 sq. ft.
- Lot area:0.27 Acres
Schools
- High school:Franklin
- Middle school:Hornedo
- Elementary school:Polk
Utilities
- Water:City
Finances and disclosures
- Price:$599,000
- Price per sq. ft.:$168.73
New listings near 852 Cresta Alta Drive
- New
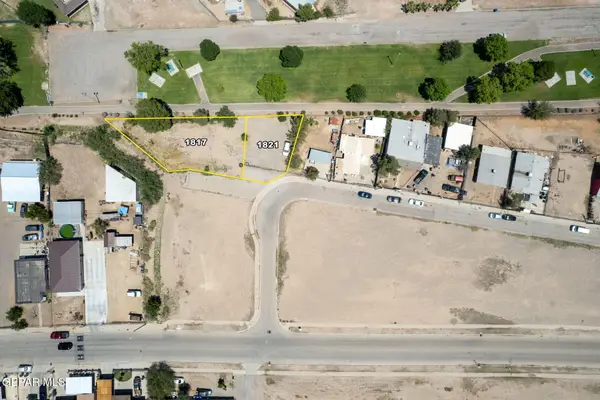 $32,000Active0.08 Acres
$32,000Active0.08 Acres1821 Por Fin Lane, El Paso, TX 79907
MLS# 928607Listed by: CLEARVIEW REALTY - New
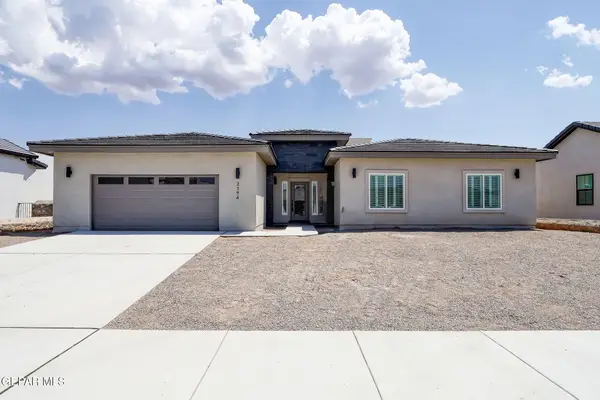 $521,800Active-- beds -- baths2,452 sq. ft.
$521,800Active-- beds -- baths2,452 sq. ft.2394 Enchanted Knoll Lane, El Paso, TX 79911
MLS# 928511Listed by: THE RIGHT MOVE REAL ESTATE GRO 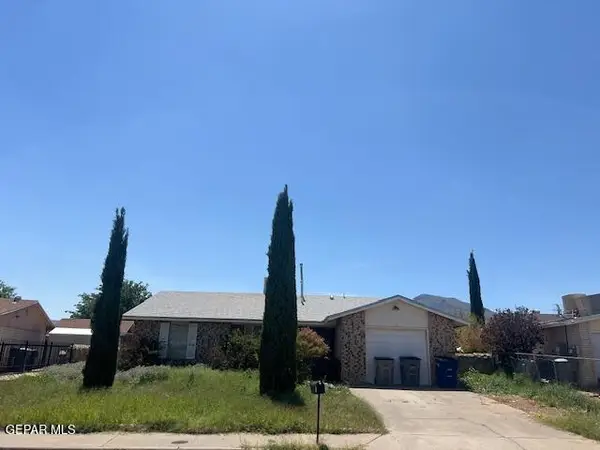 Listed by BHGRE$139,950Pending3 beds 2 baths1,283 sq. ft.
Listed by BHGRE$139,950Pending3 beds 2 baths1,283 sq. ft.10408 Nolan Drive, El Paso, TX 79924
MLS# 928606Listed by: ERA SELLERS & BUYERS REAL ESTA- New
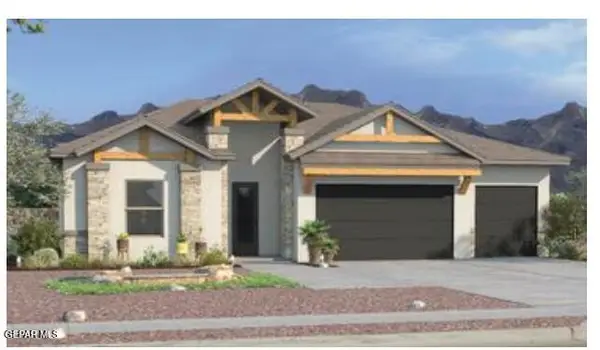 $474,950Active4 beds 2 baths2,610 sq. ft.
$474,950Active4 beds 2 baths2,610 sq. ft.6136 Patricia Elena Pl Place, El Paso, TX 79932
MLS# 928603Listed by: PREMIER REAL ESTATE, LLC - New
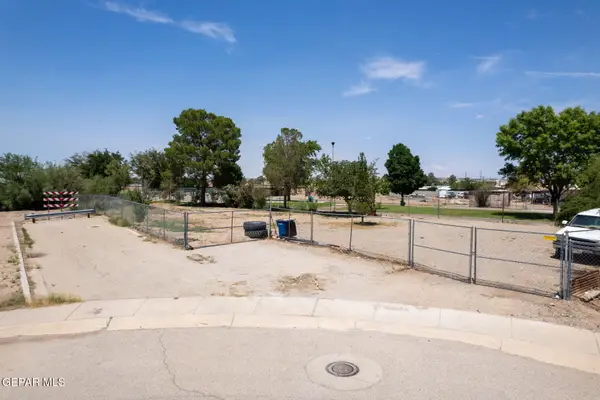 $50,000Active0.12 Acres
$50,000Active0.12 Acres1817 Por Fin Lane, El Paso, TX 79907
MLS# 928605Listed by: CLEARVIEW REALTY - New
 $259,950Active4 beds 1 baths1,516 sq. ft.
$259,950Active4 beds 1 baths1,516 sq. ft.10401 Springwood Drive, El Paso, TX 79925
MLS# 928596Listed by: AUBIN REALTY - New
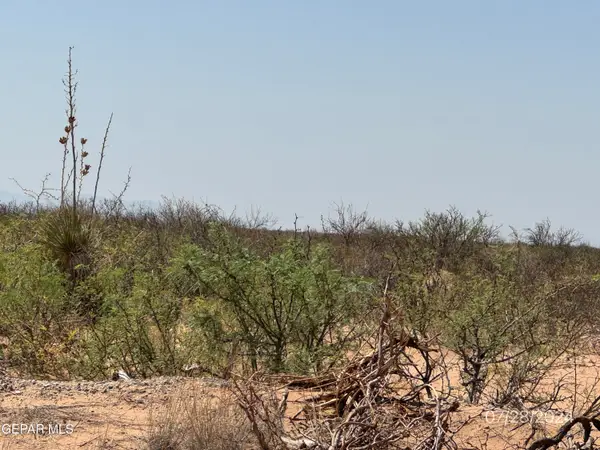 $3,800Active0.24 Acres
$3,800Active0.24 AcresTBD Pid 205862, El Paso, TX 79928
MLS# 928600Listed by: ROMEWEST PROPERTIES - New
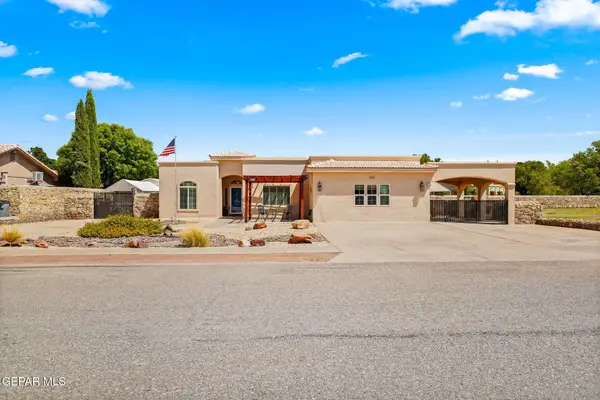 $525,000Active4 beds -- baths2,574 sq. ft.
$525,000Active4 beds -- baths2,574 sq. ft.659 John Martin Court, El Paso, TX 79932
MLS# 928586Listed by: CORNERSTONE REALTY - New
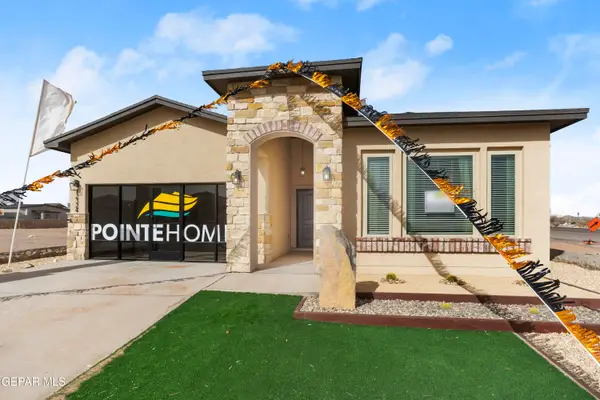 $339,000Active4 beds 3 baths2,000 sq. ft.
$339,000Active4 beds 3 baths2,000 sq. ft.13797 Paseo Sereno Drive, El Paso, TX 79928
MLS# 928587Listed by: HOME PROS REAL ESTATE GROUP - New
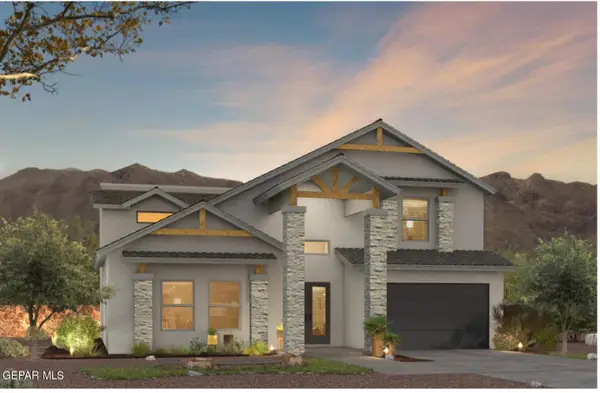 $522,950Active4 beds 3 baths3,400 sq. ft.
$522,950Active4 beds 3 baths3,400 sq. ft.6121 Will Jordan Place, El Paso, TX 79932
MLS# 928588Listed by: PREMIER REAL ESTATE, LLC

