852 Via Descanso Drive, El Paso, TX 79912
Local realty services provided by:Better Homes and Gardens Real Estate Elevate
Listed by: sandy messer
Office: sandy messer and associates
MLS#:930574
Source:TX_GEPAR
Price summary
- Price:$479,900
- Price per sq. ft.:$177.28
About this home
Spend the upcoming Holidays in this beautifully updated and renovated dream home at the top of the mountain! In addition to all the on-trend and tasteful improvements, the owners recently added two refrigeration units, a water heater, a microwave oven, a dishwasher, garage door openers, and exterior lighting. All the high-dollar improvements have been completed. An inviting pool and spa, along with a pretty backyard patio area, offer year-round enjoyment and views. This versatile home design provides a double primary suite option—one up, one down, plus two other bedrooms downstairs. The upstairs primary has an office loft, cozy fireplace, and walk-out balcony. All baths are gorgeous and very functional! Downstairs, the guest bedrooms are spacious. Plus a large laundry room! A welcoming Magnolia Home-inspired kitchen provides lots of natural light and a large sit-down island with a warm gathering area around the fireplace for this family to enjoy. Or, settle in with a good book in the living room.
Contact an agent
Home facts
- Year built:2001
- Listing ID #:930574
- Added:90 day(s) ago
- Updated:November 15, 2025 at 07:07 PM
Rooms and interior
- Bedrooms:4
- Total bathrooms:3
- Full bathrooms:3
- Living area:2,707 sq. ft.
Heating and cooling
- Cooling:Central Air, Refrigerated
- Heating:2+ Units, Central
Structure and exterior
- Year built:2001
- Building area:2,707 sq. ft.
- Lot area:0.18 Acres
Schools
- High school:Franklin
- Middle school:Hornedo
- Elementary school:Lundy
Utilities
- Water:City
- Sewer:Community
Finances and disclosures
- Price:$479,900
- Price per sq. ft.:$177.28
New listings near 852 Via Descanso Drive
- New
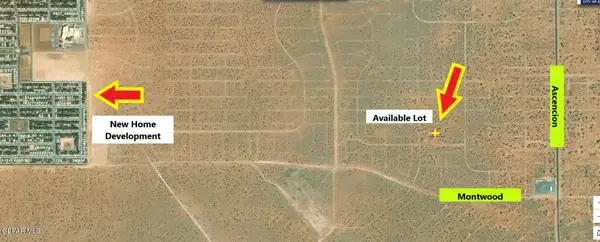 $9,500Active0.23 Acres
$9,500Active0.23 Acres5 Hingman, El Paso, TX 79928
MLS# 935311Listed by: RE/MAX ASSOCIATES - New
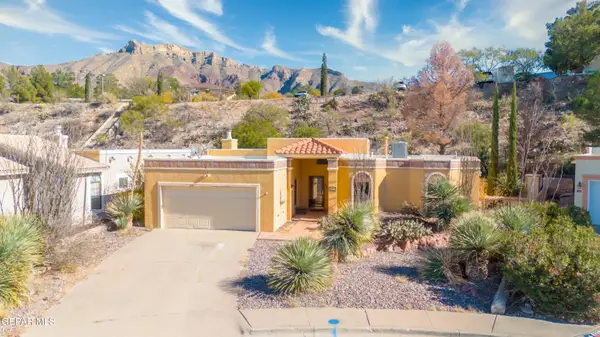 $340,000Active3 beds 2 baths2,010 sq. ft.
$340,000Active3 beds 2 baths2,010 sq. ft.822 Via Descanso Drive, El Paso, TX 79912
MLS# 935313Listed by: WINHILL ADVISORS - KIRBY - New
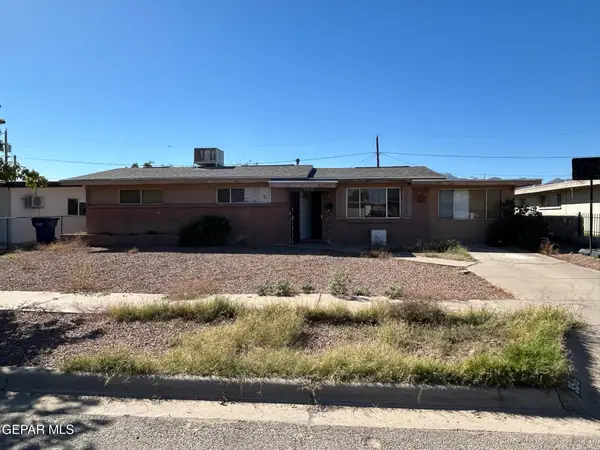 $99,900Active3 beds 1 baths1,236 sq. ft.
$99,900Active3 beds 1 baths1,236 sq. ft.9516 Iris Drive, El Paso, TX 79924
MLS# 935314Listed by: MISSION REAL ESTATE GROUP - New
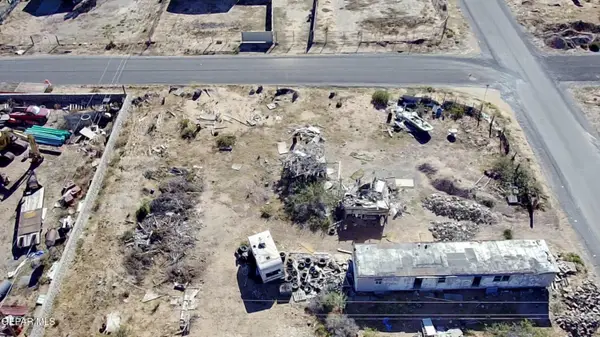 $80,000Active0.31 Acres
$80,000Active0.31 AcresTBD Emma Lane, El Paso, TX 79938
MLS# 935306Listed by: TEXAS ALLY REAL ESTATE GROUP - New
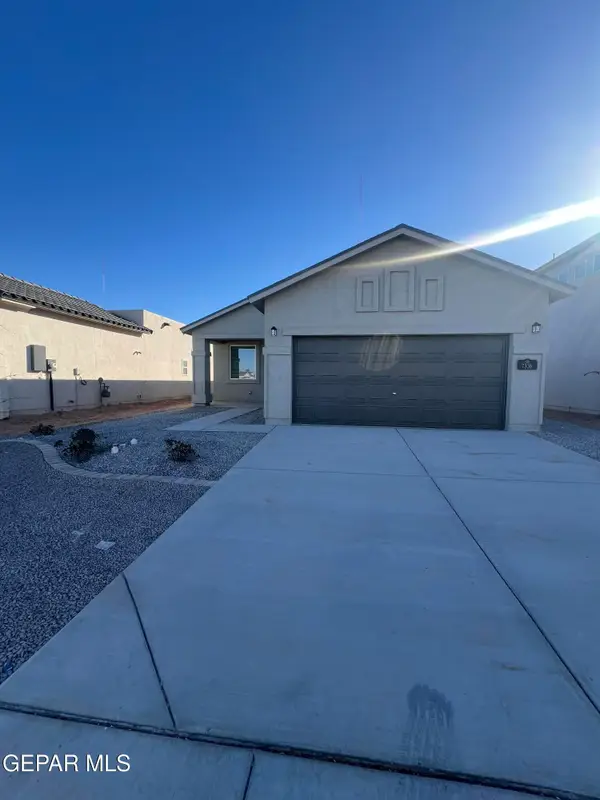 $239,950Active3 beds 2 baths1,321 sq. ft.
$239,950Active3 beds 2 baths1,321 sq. ft.7336 Norte Brasil Drive, El Paso, TX 79934
MLS# 935309Listed by: WINTERBERG REALTY - New
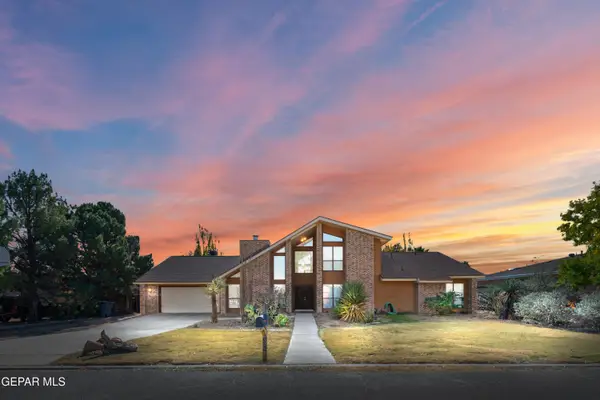 $515,000Active4 beds 2 baths3,202 sq. ft.
$515,000Active4 beds 2 baths3,202 sq. ft.324 Rio Estancia Drive, El Paso, TX 79932
MLS# 935303Listed by: ERA SELLERS & BUYERS REAL ESTA - New
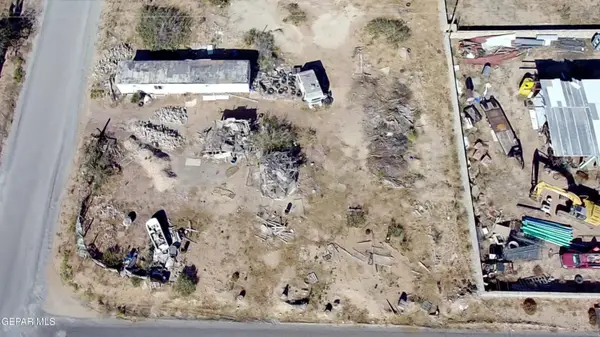 $75,000Active0.25 Acres
$75,000Active0.25 AcresTBD Emma Lane, El Paso, TX 79938
MLS# 935304Listed by: TEXAS ALLY REAL ESTATE GROUP - Open Sat, 7 to 9pmNew
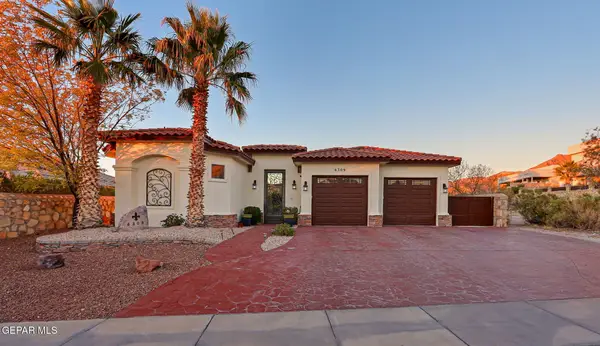 $479,777Active4 beds 3 baths2,104 sq. ft.
$479,777Active4 beds 3 baths2,104 sq. ft.6309 Casper Ridge Drive, El Paso, TX 79912
MLS# 935299Listed by: SANDY MESSER AND ASSOCIATES - New
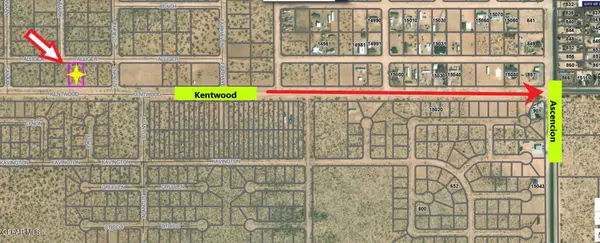 $22,995Active0.5 Acres
$22,995Active0.5 Acres5 Kentwood, El Paso, TX 79928
MLS# 935296Listed by: RE/MAX ASSOCIATES - New
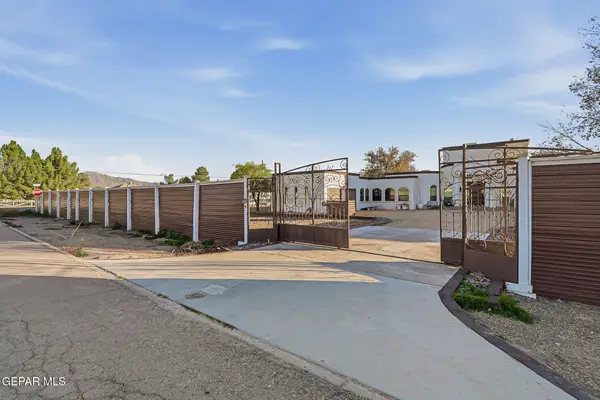 $919,999Active4 beds 2 baths4,363 sq. ft.
$919,999Active4 beds 2 baths4,363 sq. ft.800 Smokey Ridge Court, El Paso, TX 79932
MLS# 935297Listed by: HOME PROS REAL ESTATE GROUP
