8711 Galena Drive, El Paso, TX 79904
Local realty services provided by:Better Homes and Gardens Real Estate Elevate
Listed by: denise m may
Office: jpar
MLS#:929749
Source:TX_GEPAR
Price summary
- Price:$299,900
- Price per sq. ft.:$120.54
About this home
Live in the Franklin Mountain foothills at an incredible new price! This charming mid-century home offers 2,488 sq. ft. of living space, warm natural character & the peaceful views that make Northeast hillside living so desirable.
You're welcomed by spacious living areas filled w/ natural light, a cozy stone-accented fireplace & picture windows that frame the surrounding desert scene. The kitchen & dining spaces offer inviting functionality with excellent potential for personalization or modern updates.
The generous primary suite provides great flexibility, while the additional bedrooms work beautifully for guests, family, or a dedicated office. Outside, enjoy quiet evenings under your covered patio, mature landscaping & a terraced yard that captures beautiful mountain sunsets.
With nearly 2,500 sq. ft., this home delivers outstanding value & a rare opportunity to own a mountainside property at an attainable price. Now offered at $299,900, this is one of the best lifestyle-value homes in the area! Live in the Franklin Mountain foothills at an incredible new price. This charming mid-century home offers 2,488 sq. ft. of living space, warm natural character, and the peaceful views that make Northeast hillside living so desirable.
You're welcomed by spacious living areas filled with natural light, a cozy stone-accented fireplace, and picture windows that frame the surrounding desert landscape. The kitchen and dining spaces offer inviting functionality with excellent potential for personalization or modern updates.
The generous primary suite provides great flexibility, while the additional bedrooms work beautifully for guests, family, or a dedicated office. Outside, enjoy quiet evenings under your covered patio, mature landscaping, and a terraced yard that captures beautiful mountain sunsets.
With nearly 2,500 sq. ft., this home delivers outstanding value and a rare opportunity to own a mountainside property at an attainable price. Now offered at $299,900, this is one of the best lifestyle-value
Contact an agent
Home facts
- Year built:1971
- Listing ID #:929749
- Added:97 day(s) ago
- Updated:December 02, 2025 at 11:56 PM
Rooms and interior
- Bedrooms:3
- Total bathrooms:2
- Full bathrooms:2
- Living area:2,488 sq. ft.
Heating and cooling
- Cooling:Ceiling Fan(s), Central Air, Refrigerated
- Heating:Central
Structure and exterior
- Year built:1971
- Building area:2,488 sq. ft.
- Lot area:0.27 Acres
Schools
- High school:Capt J L Chapin High
- Middle school:Canyonh
- Elementary school:Park
Utilities
- Water:City
Finances and disclosures
- Price:$299,900
- Price per sq. ft.:$120.54
New listings near 8711 Galena Drive
- New
 $215,000Active3 beds 2 baths1,241 sq. ft.
$215,000Active3 beds 2 baths1,241 sq. ft.14577 Jesus Almeida, El Paso, TX 79938
MLS# 934930Listed by: REVOLVE REALTY, LLC - New
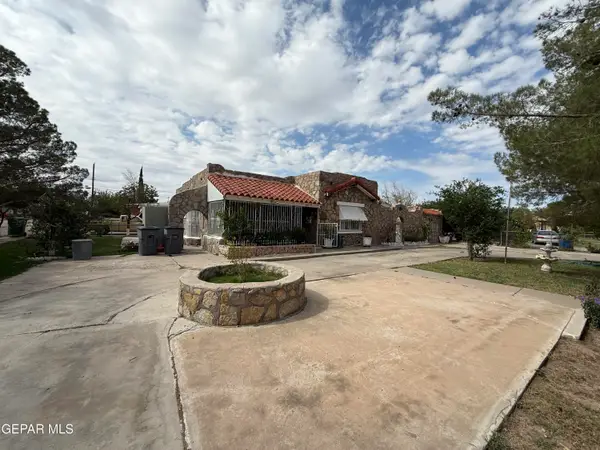 $315,000Active-- beds -- baths980 sq. ft.
$315,000Active-- beds -- baths980 sq. ft.251 S Collingsworth Street, El Paso, TX 79905
MLS# 934931Listed by: ERA SELLERS & BUYERS REAL ESTA - New
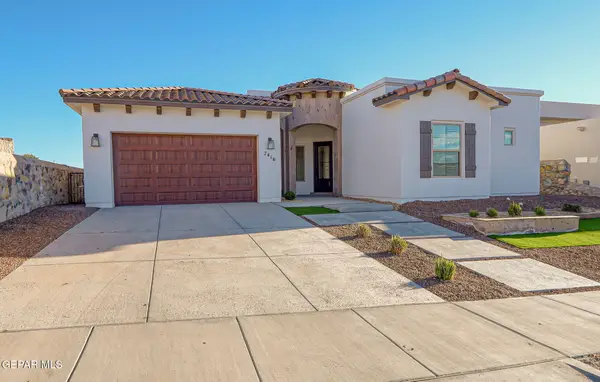 $669,500Active4 beds 4 baths2,770 sq. ft.
$669,500Active4 beds 4 baths2,770 sq. ft.7416 Cimarron Rim Drive, El Paso, TX 79911
MLS# 934934Listed by: MRG REALTY LLC - New
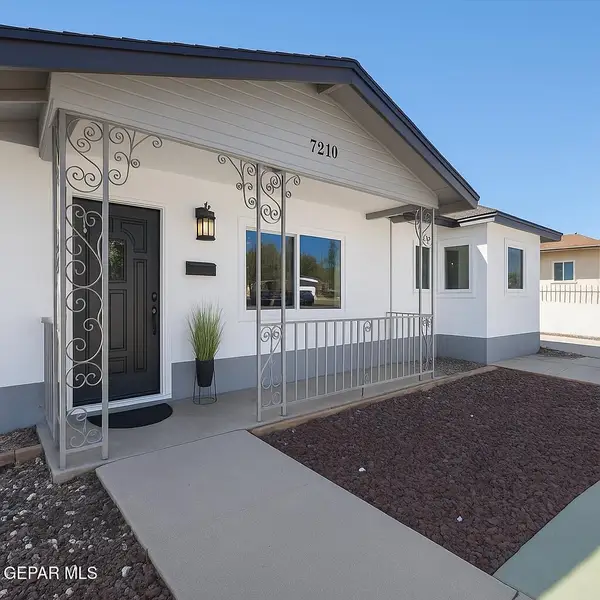 $178,000Active4 beds -- baths1,336 sq. ft.
$178,000Active4 beds -- baths1,336 sq. ft.7210 Kingman Drive, El Paso, TX 79915
MLS# 934939Listed by: HOME PROS REAL ESTATE GROUP - New
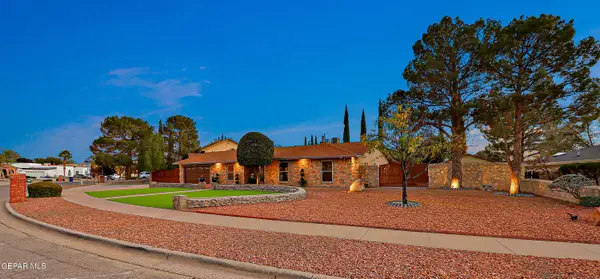 $550,000Active5 beds 2 baths2,800 sq. ft.
$550,000Active5 beds 2 baths2,800 sq. ft.11182 Leo Collins Drive, El Paso, TX 79936
MLS# 934941Listed by: THE RIGHT MOVE REAL ESTATE GRO - New
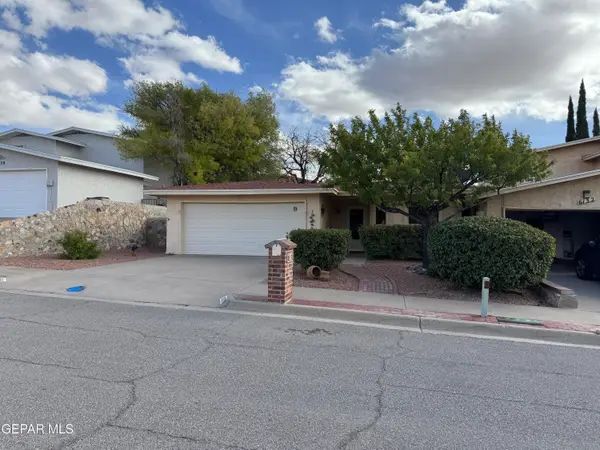 $259,999Active2 beds 1 baths1,589 sq. ft.
$259,999Active2 beds 1 baths1,589 sq. ft.6130 Sierra Valle Lane, El Paso, TX 79912
MLS# 934926Listed by: COLDWELL BANKER HERITAGE R E - New
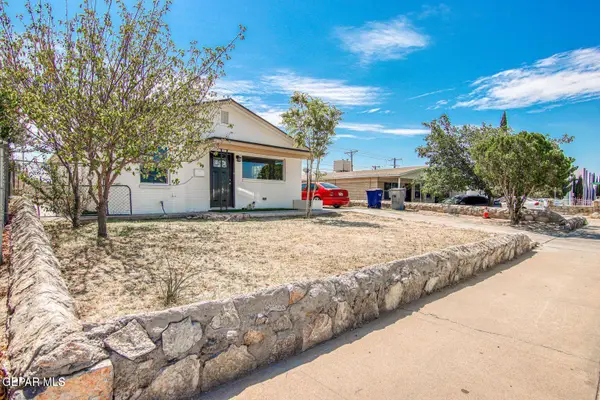 $235,000Active3 beds 2 baths1,300 sq. ft.
$235,000Active3 beds 2 baths1,300 sq. ft.628 N. Yarbrough Drive, El Paso, TX 79915
MLS# 934927Listed by: 1ST CHOICE REALTY - New
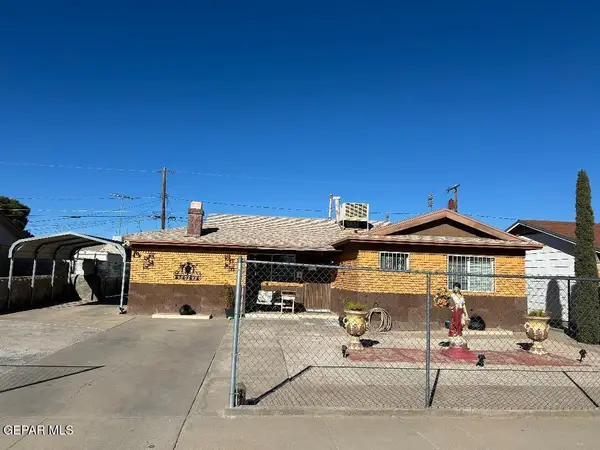 $185,000Active3 beds 2 baths1,726 sq. ft.
$185,000Active3 beds 2 baths1,726 sq. ft.5421 Prince Edward Avenue, El Paso, TX 79924
MLS# 934928Listed by: HOME PROS REAL ESTATE GROUP - New
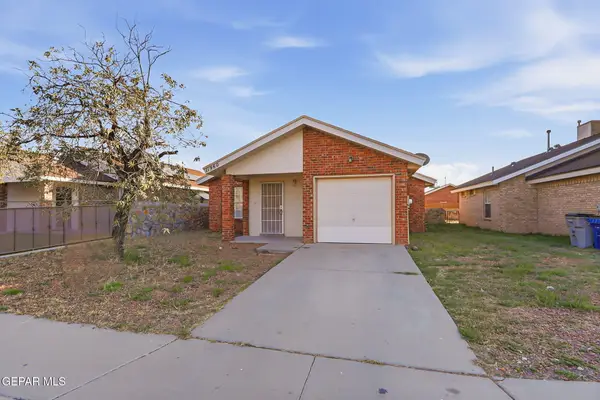 $165,000Active3 beds 2 baths1,018 sq. ft.
$165,000Active3 beds 2 baths1,018 sq. ft.11960 Willowmist Avenue, El Paso, TX 79936
MLS# 934920Listed by: MORENO REAL ESTATE GROUP - New
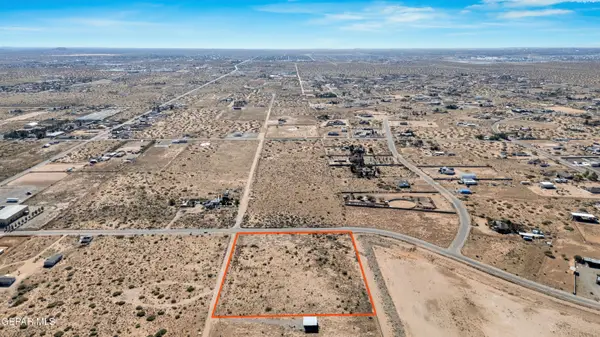 $239,950Active5.65 Acres
$239,950Active5.65 Acres5301 Ch Hunton Street, El Paso, TX 79938
MLS# 934922Listed by: HOME PROS REAL ESTATE GROUP
