8716 Dolomite Drive, El Paso, TX 79904
Local realty services provided by:Better Homes and Gardens Real Estate Elevate
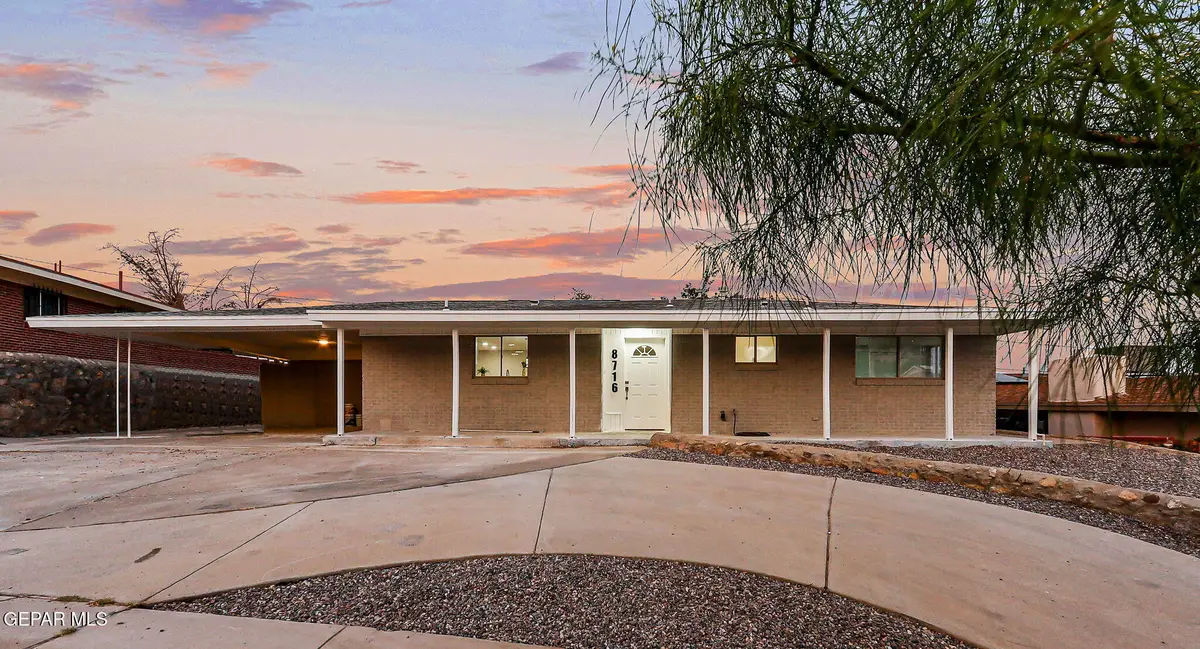

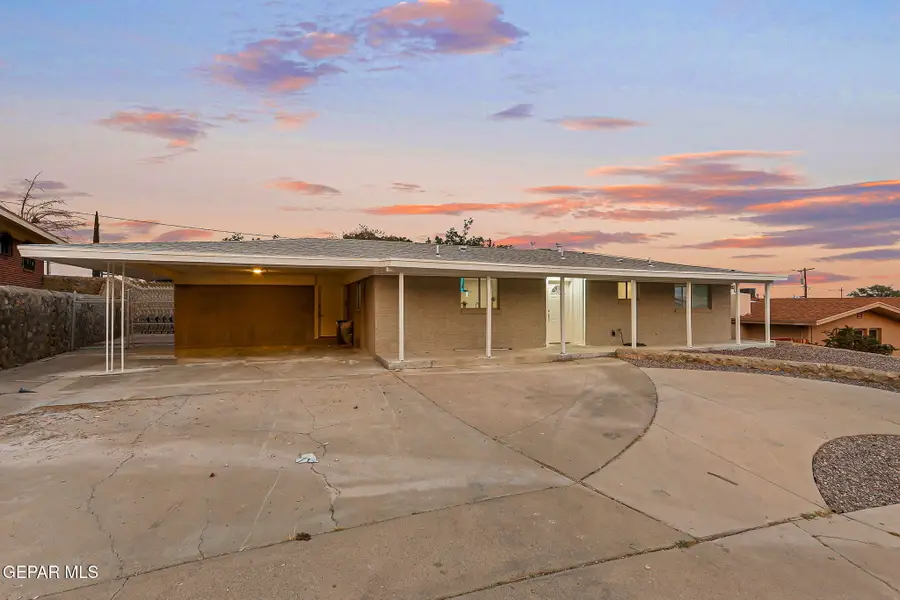
Listed by:henry guillen
Office:cornerstone realty
MLS#:925008
Source:TX_GEPAR
Price summary
- Price:$299,999
- Price per sq. ft.:$146.91
About this home
Step into timeless charm & modern living in this beautifully remodeled home. Fully updated, this residence boasts new flooring, doors, lighting, and fresh paint throughout. The warm brick exterior sits on a spacious lot, setting the tone for the inviting interior. Inside, the heart of the home is a stunning new kitchen ft. quartz countertops, custom wooden cabinetry, stainless steel appliances, recessed lighting, and a centerpiece wooden island w. stylish accent detailing. Second living area offers warmth & character with custom exposed wooden ceiling beams and a classic brick fireplace. All bedrooms are generously sized and filled with natural light, including a spacious master suite complete with a fully updated bathroom w. quartz countertops, a walk-in tiled shower with stainless steel fixtures, and stone tile accents for a spa-like feel. An enclosed back patio adds flexible space for year-round enjoyment, while the large backyard with mature trees & private fencing offers peaceful outdoor living.
Contact an agent
Home facts
- Year built:1959
- Listing Id #:925008
- Added:54 day(s) ago
- Updated:July 25, 2025 at 08:56 PM
Rooms and interior
- Bedrooms:4
- Total bathrooms:2
- Full bathrooms:2
- Living area:2,042 sq. ft.
Heating and cooling
- Cooling:Ceiling Fan(s), Refrigerated
- Heating:Central, Forced Air
Structure and exterior
- Year built:1959
- Building area:2,042 sq. ft.
- Lot area:0.2 Acres
Schools
- High school:Capt J L Chapin High
- Middle school:Canyonh
- Elementary school:Park
Utilities
- Water:City
Finances and disclosures
- Price:$299,999
- Price per sq. ft.:$146.91
New listings near 8716 Dolomite Drive
- New
 $387,500Active3 beds 3 baths1,933 sq. ft.
$387,500Active3 beds 3 baths1,933 sq. ft.12315 Houghton Springs, El Paso, TX 79928
MLS# 928258Listed by: EXP REALTY LLC - New
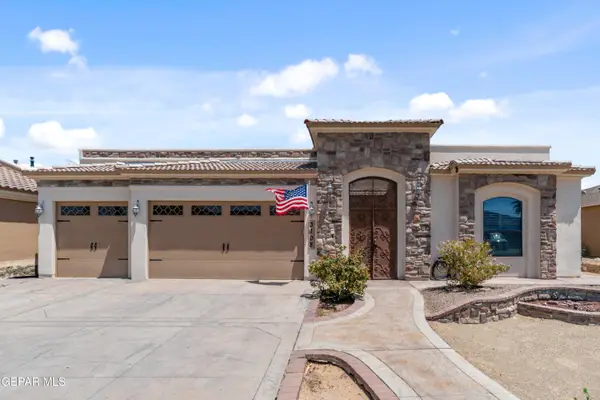 $390,000Active4 beds 3 baths2,444 sq. ft.
$390,000Active4 beds 3 baths2,444 sq. ft.3108 Destiny Point Drive, El Paso, TX 79938
MLS# 928369Listed by: HOME PROS REAL ESTATE GROUP - New
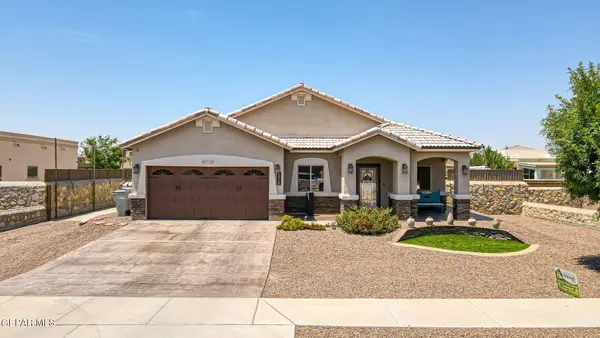 $455,000Active3 beds 2 baths2,420 sq. ft.
$455,000Active3 beds 2 baths2,420 sq. ft.5713 Valley Laurel Street, El Paso, TX 79932
MLS# 928372Listed by: RP REALTY INC. - New
 $305,950Active4 beds 2 baths1,644 sq. ft.
$305,950Active4 beds 2 baths1,644 sq. ft.3832 Course Street, El Paso, TX 79938
MLS# 928373Listed by: EXIT ELITE REALTY - New
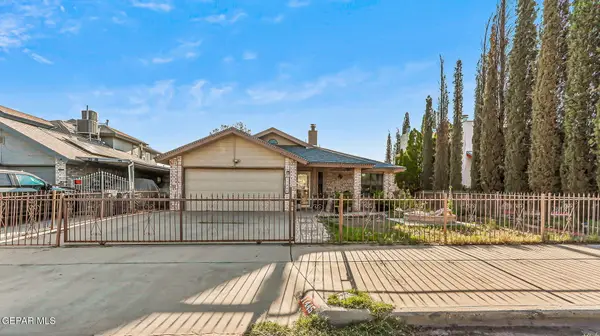 Listed by BHGRE$215,000Active3 beds 2 baths1,476 sq. ft.
Listed by BHGRE$215,000Active3 beds 2 baths1,476 sq. ft.11445 David Carrasco Drive, El Paso, TX 79936
MLS# 928376Listed by: ERA SELLERS & BUYERS REAL ESTA - New
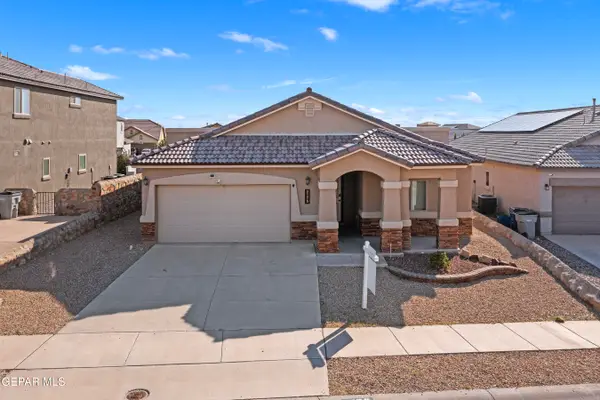 $320,000Active4 beds 2 baths1,821 sq. ft.
$320,000Active4 beds 2 baths1,821 sq. ft.2175 Enchanted Brim Drive, El Paso, TX 79911
MLS# 928364Listed by: KELLER WILLIAMS REALTY - New
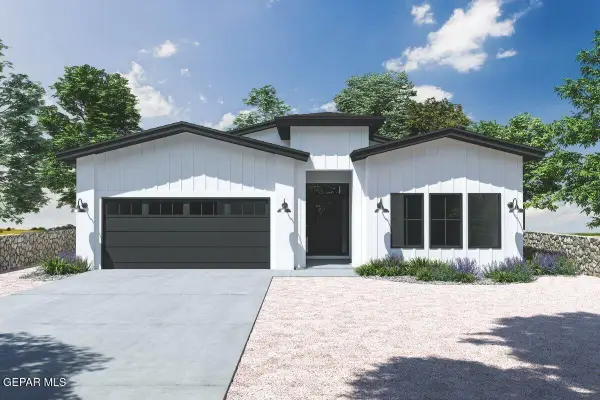 $331,450Active3 beds 2 baths1,815 sq. ft.
$331,450Active3 beds 2 baths1,815 sq. ft.13933 Summer Wave Avenue, El Paso, TX 79928
MLS# 928367Listed by: HARRIS REAL ESTATE GROUP, INC. 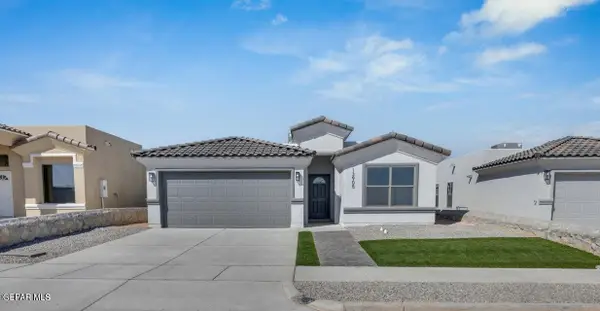 Listed by BHGRE$277,950Pending3 beds 2 baths1,583 sq. ft.
Listed by BHGRE$277,950Pending3 beds 2 baths1,583 sq. ft.3825 Perspective Street, El Paso, TX 79938
MLS# 928363Listed by: ERA SELLERS & BUYERS REAL ESTA- New
 $335,950Active4 beds 2 baths1,865 sq. ft.
$335,950Active4 beds 2 baths1,865 sq. ft.15213 Expectation Avenue, El Paso, TX 79938
MLS# 928353Listed by: HARRIS REAL ESTATE GROUP, INC. - New
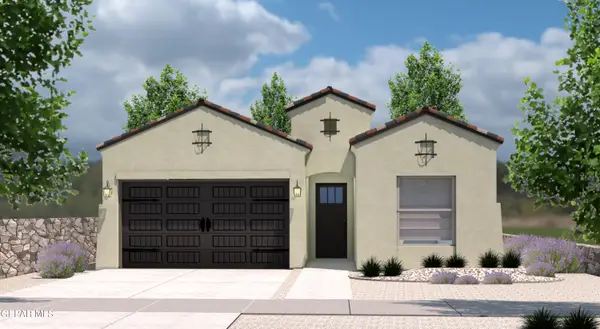 $303,950Active3 beds 2 baths1,605 sq. ft.
$303,950Active3 beds 2 baths1,605 sq. ft.15217 Expectation Avenue, El Paso, TX 79938
MLS# 928357Listed by: HARRIS REAL ESTATE GROUP, INC.
