8936 Mount Rushmore Lane, El Paso, TX 79904
Local realty services provided by:Better Homes and Gardens Real Estate Elevate
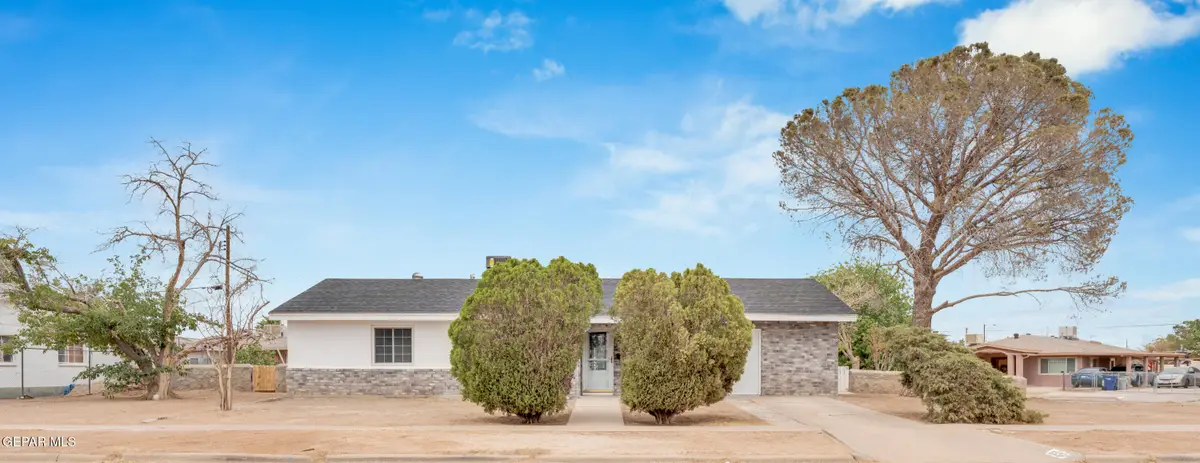
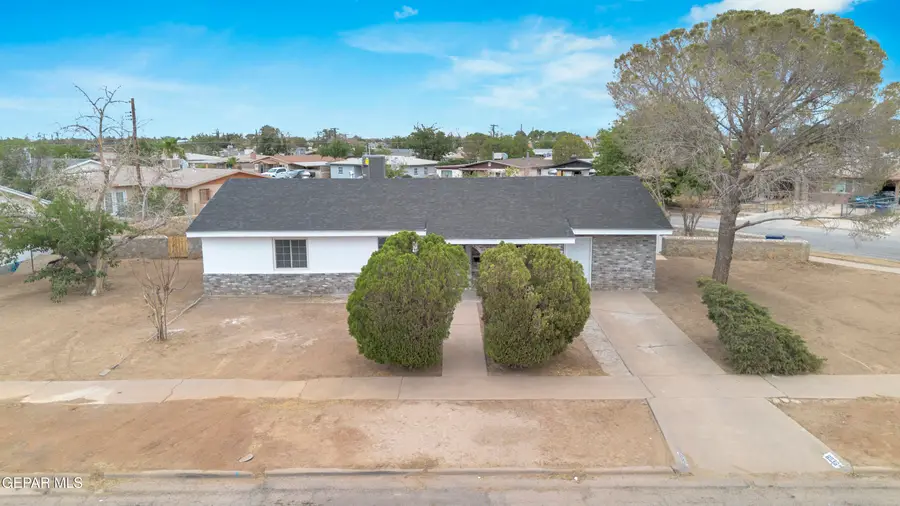
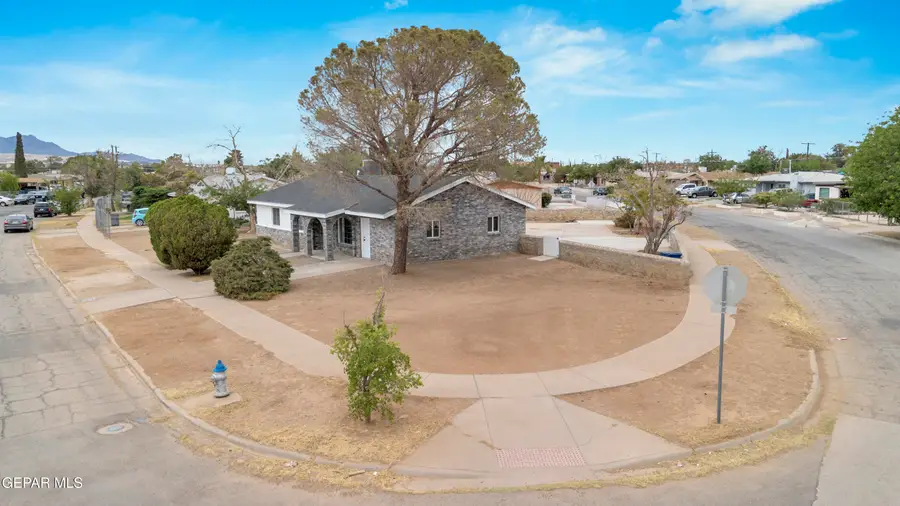
Listed by:david bagby cantu
Office:alpha omega real estate group llc.
MLS#:925226
Source:TX_GEPAR
Price summary
- Price:$244,950
- Price per sq. ft.:$141.1
About this home
Welcome to 8936 Mt Rushmore Lane! This property presents a rare opportunity to own a fully remodeled home with an outstanding large lot in Northeast El Paso. Nestled on a 12,000+ SQFT corner lot, this property is ideal for families who need space on their property for vehicles, hobbies, family fun and future additions! The gorgeous brick-home features a new roof, updated windows, & a 5-ton Refrigerated Air. Enjoy multiple living & dining areas in this versatile layout which includes a 300 SQFT great room that may be used as a 4th bedroom, home office, home gym or a hobby room! The home also features lush new carpet, upgraded light fixtures, 2 fully remodeled bathrooms, new ceiling fans and an electric fireplace. The kitchen includes granite countertops, a new stove & painted cabinets w/ new hardware. Located within a 15 min drive to Ft. Bliss, and under 20 mins to ELP airport! Easy access to Woodrow Bean, HWY 54 & I-10 make commuting a breeze! Don't miss on this exceptional property, schedule a tour today!
Contact an agent
Home facts
- Year built:1955
- Listing Id #:925226
- Added:54 day(s) ago
- Updated:July 22, 2025 at 05:39 PM
Rooms and interior
- Bedrooms:4
- Living area:1,736 sq. ft.
Heating and cooling
- Cooling:Refrigerated
- Heating:Central
Structure and exterior
- Year built:1955
- Building area:1,736 sq. ft.
- Lot area:0.28 Acres
Schools
- High school:Irvin
- Middle school:Magoffin
- Elementary school:Stanton
Utilities
- Water:City
Finances and disclosures
- Price:$244,950
- Price per sq. ft.:$141.1
New listings near 8936 Mount Rushmore Lane
- New
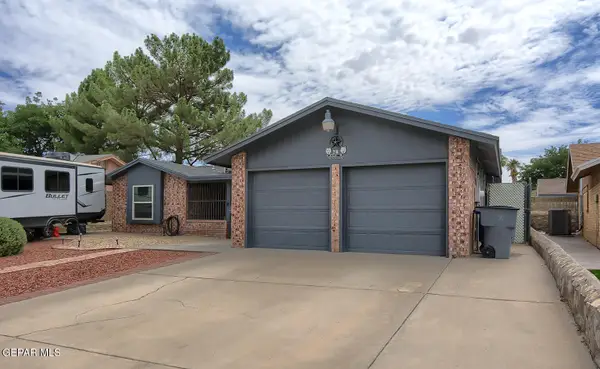 $270,000Active3 beds 1 baths1,885 sq. ft.
$270,000Active3 beds 1 baths1,885 sq. ft.2116 Seagull Drive, El Paso, TX 79936
MLS# 928612Listed by: CASA BY OWNER - New
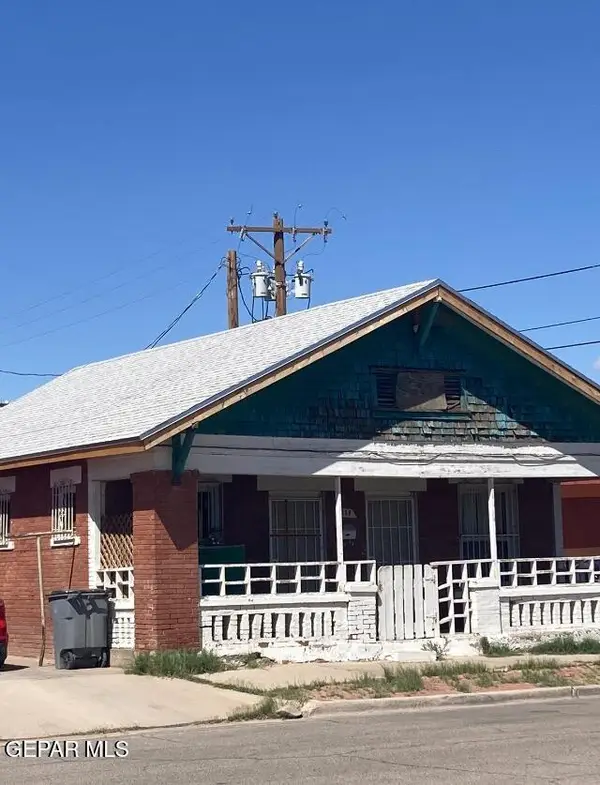 $150,000Active2 beds 1 baths928 sq. ft.
$150,000Active2 beds 1 baths928 sq. ft.111 Park, El Paso, TX 79901
MLS# 928614Listed by: MARQUIS REALTY INC. - New
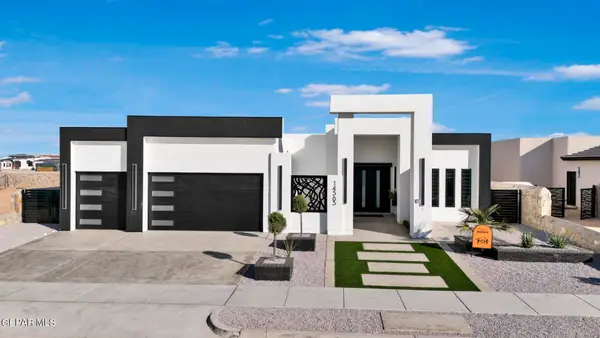 $562,500Active4 beds 3 baths2,500 sq. ft.
$562,500Active4 beds 3 baths2,500 sq. ft.14565 Tierra Resort Avenue, El Paso, TX 79938
MLS# 928617Listed by: CLEARVIEW REALTY - New
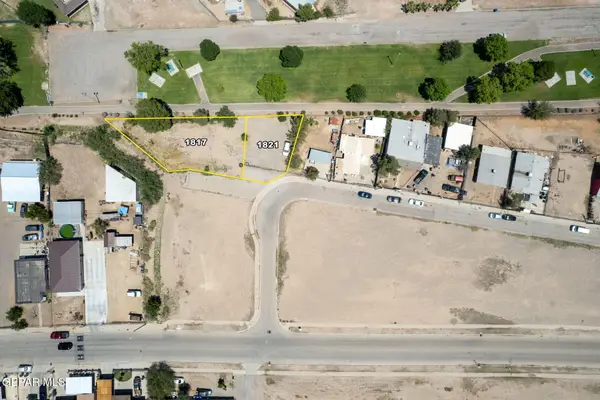 $32,000Active0.08 Acres
$32,000Active0.08 Acres1821 Por Fin Lane, El Paso, TX 79907
MLS# 928607Listed by: CLEARVIEW REALTY - New
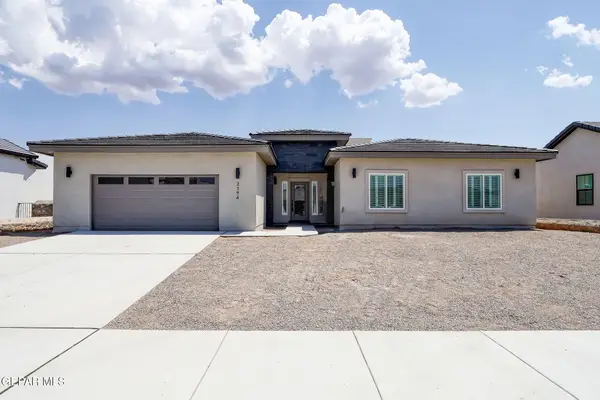 $521,800Active-- beds -- baths2,452 sq. ft.
$521,800Active-- beds -- baths2,452 sq. ft.2394 Enchanted Knoll Lane, El Paso, TX 79911
MLS# 928511Listed by: THE RIGHT MOVE REAL ESTATE GRO 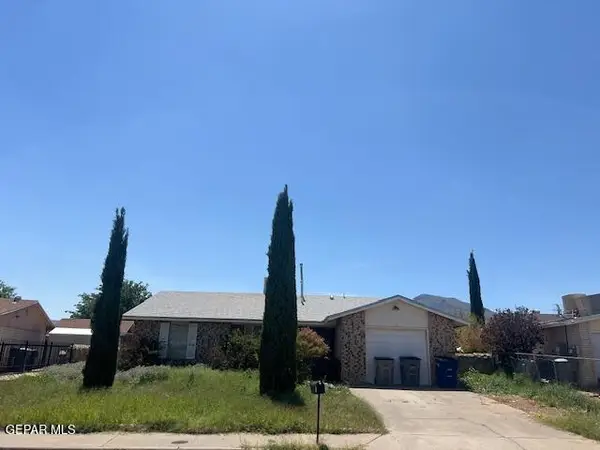 Listed by BHGRE$139,950Pending3 beds 2 baths1,283 sq. ft.
Listed by BHGRE$139,950Pending3 beds 2 baths1,283 sq. ft.10408 Nolan Drive, El Paso, TX 79924
MLS# 928606Listed by: ERA SELLERS & BUYERS REAL ESTA- New
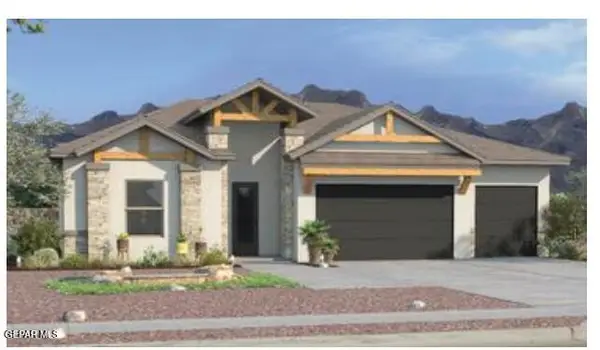 $474,950Active4 beds 2 baths2,610 sq. ft.
$474,950Active4 beds 2 baths2,610 sq. ft.6136 Patricia Elena Pl Place, El Paso, TX 79932
MLS# 928603Listed by: PREMIER REAL ESTATE, LLC - New
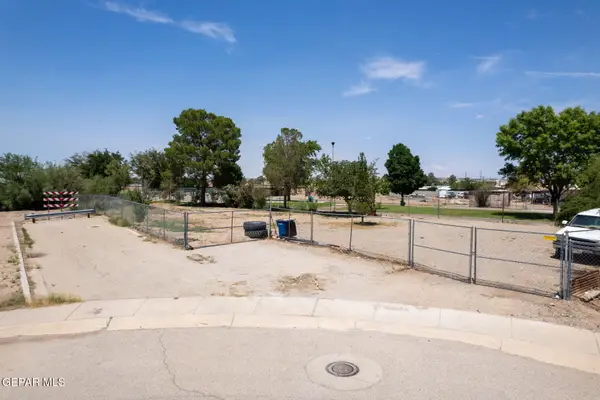 $50,000Active0.12 Acres
$50,000Active0.12 Acres1817 Por Fin Lane, El Paso, TX 79907
MLS# 928605Listed by: CLEARVIEW REALTY - New
 $259,950Active4 beds 1 baths1,516 sq. ft.
$259,950Active4 beds 1 baths1,516 sq. ft.10401 Springwood Drive, El Paso, TX 79925
MLS# 928596Listed by: AUBIN REALTY - New
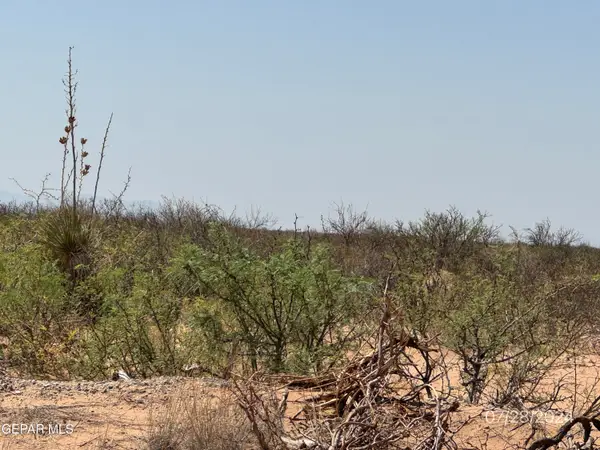 $3,800Active0.24 Acres
$3,800Active0.24 AcresTBD Pid 205862, El Paso, TX 79928
MLS# 928600Listed by: ROMEWEST PROPERTIES

