905 Ash Lane, El Paso, TX 79925
Local realty services provided by:Better Homes and Gardens Real Estate Elevate
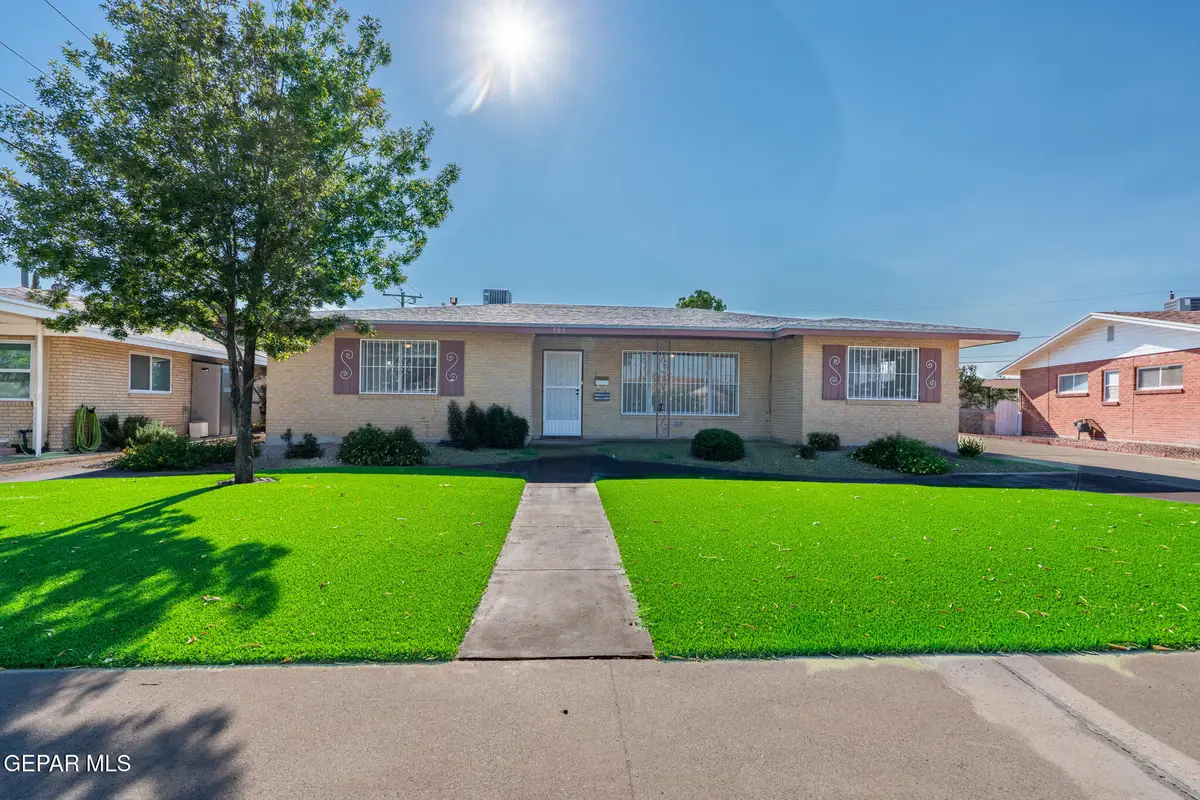
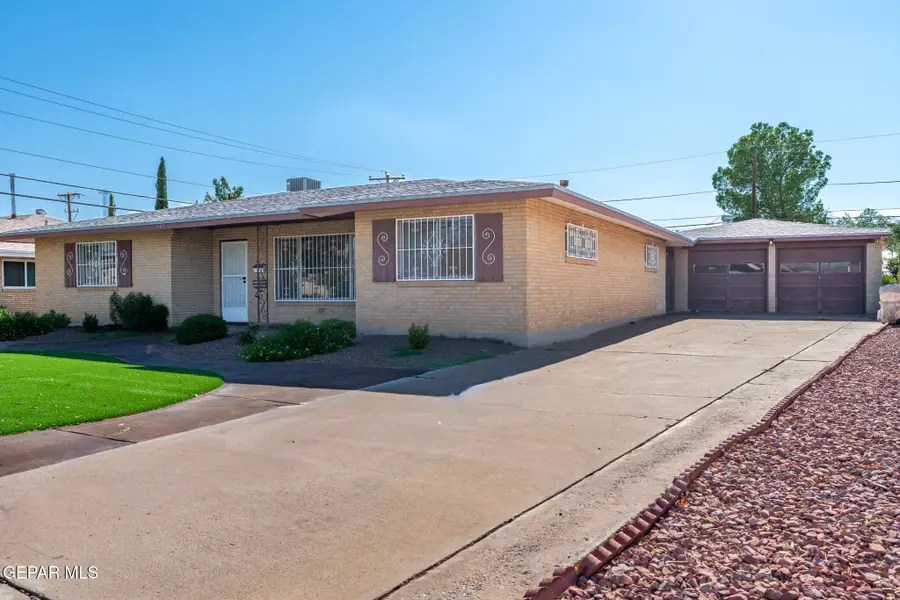
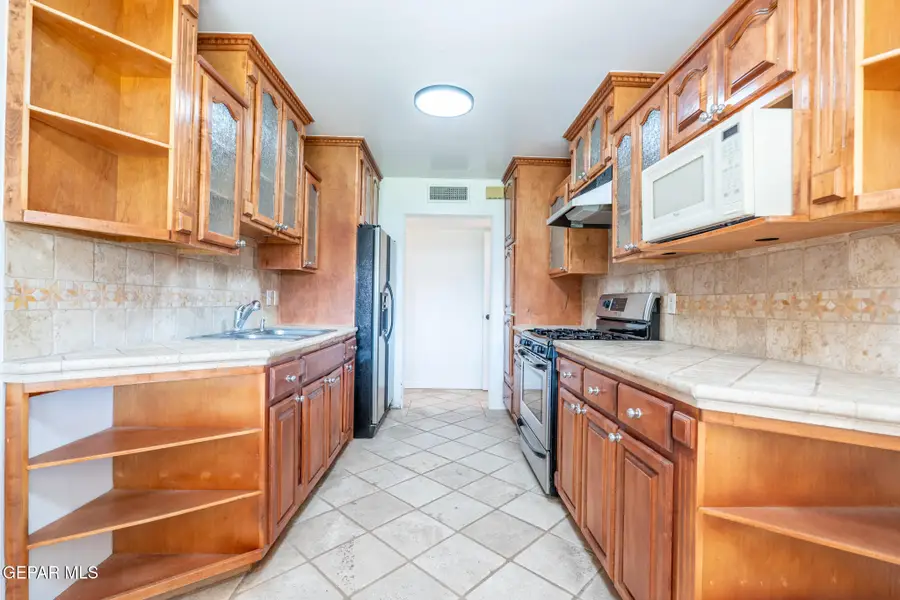
905 Ash Lane,El Paso, TX 79925
$254,900
- 3 Beds
- 1 Baths
- 1,623 sq. ft.
- Single family
- Active
Listed by:argelia bearden
Office:dream work realty
MLS#:929149
Source:TX_GEPAR
Price summary
- Price:$254,900
- Price per sq. ft.:$157.05
About this home
Discover this move-in ready darling classic ranch-style home in the highly desirable Cielo Vista area of El Paso on a large spacious lot. Recently updated with fresh interior paint, new bedroom carpets, modern ceiling fans, and updated light fixtures, this home is ready for you to settle in. The galley eat-in kitchen features custom wood cabinets and hardware, perfect for everyday cooking. Situated at the end of a long driveway with extra parking and RV space, the oversized 2-car garage offers ample storage and has lots of potential! The private backyard, with real green grass and artificial turf in the front yard, is great for kids and pets, and the large covered patio is ideal for gatherings and relaxing. Located behind GECU on Viscount, close to Airway, you're near top-rated schools, dining, and parks. This updated Cielo Vista home is practical, welcoming, and ready for you to make it your own. Call today to schedule your private showing!
Contact an agent
Home facts
- Year built:1955
- Listing Id #:929149
- Added:1 day(s) ago
- Updated:August 26, 2025 at 11:55 PM
Rooms and interior
- Bedrooms:3
- Total bathrooms:1
- Full bathrooms:1
- Living area:1,623 sq. ft.
Heating and cooling
- Cooling:Ceiling Fan(s), Central Air, Refrigerated
- Heating:Central, Forced Air
Structure and exterior
- Year built:1955
- Building area:1,623 sq. ft.
- Lot area:0.19 Acres
Schools
- High school:Burges
- Middle school:Mcarthur
- Elementary school:MacArthur
Utilities
- Water:City
Finances and disclosures
- Price:$254,900
- Price per sq. ft.:$157.05
New listings near 905 Ash Lane
- New
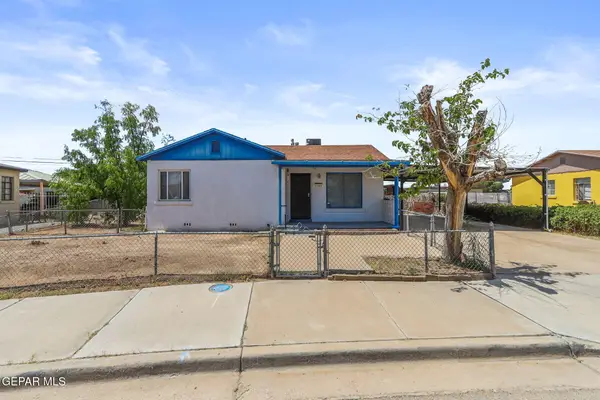 $170,000Active3 beds -- baths1,332 sq. ft.
$170,000Active3 beds -- baths1,332 sq. ft.8308 Vance Place, El Paso, TX 79907
MLS# 929152Listed by: THE REAL ESTATE POWER HOUSES - New
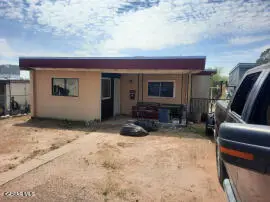 $125,000Active2 beds 1 baths793 sq. ft.
$125,000Active2 beds 1 baths793 sq. ft.2510 Federal Avenue, El Paso, TX 79930
MLS# 929155Listed by: BRENDA MAE LOVEDAY - New
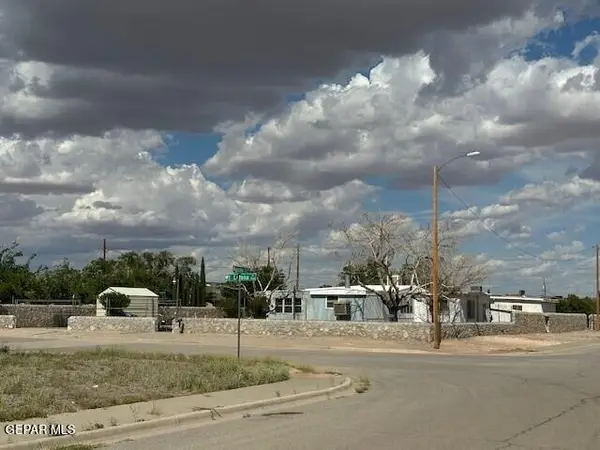 $128,000Active-- beds -- baths
$128,000Active-- beds -- baths7600 Mount Latona Drive, El Paso, TX 79904
MLS# 929144Listed by: CENTURY 21 THE EDGE - New
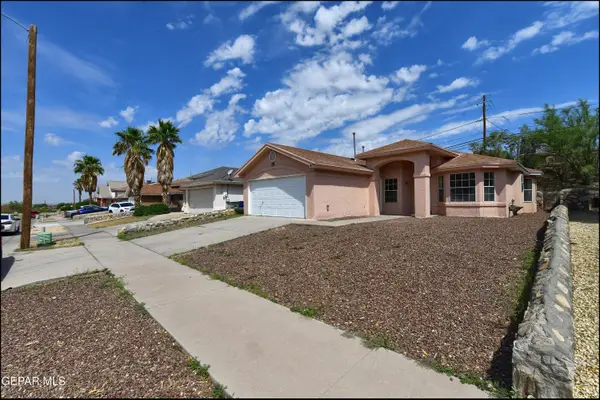 $250,000Active3 beds 2 baths1,345 sq. ft.
$250,000Active3 beds 2 baths1,345 sq. ft.6917 Canyon View Lane, El Paso, TX 79912
MLS# 929147Listed by: HOME PROS REAL ESTATE GROUP 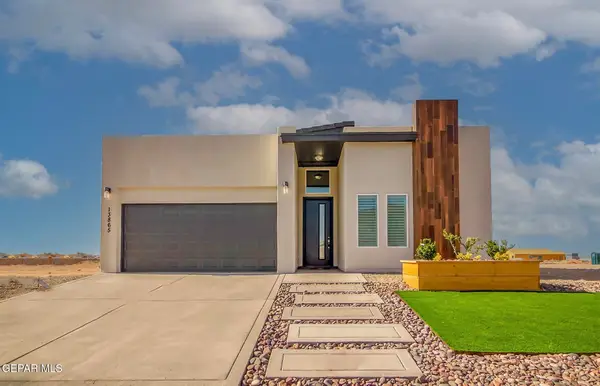 $299,950Pending4 beds 2 baths1,677 sq. ft.
$299,950Pending4 beds 2 baths1,677 sq. ft.3865 Object Place, El Paso, TX 79938
MLS# 929146Listed by: HOME PROS REAL ESTATE GROUP- New
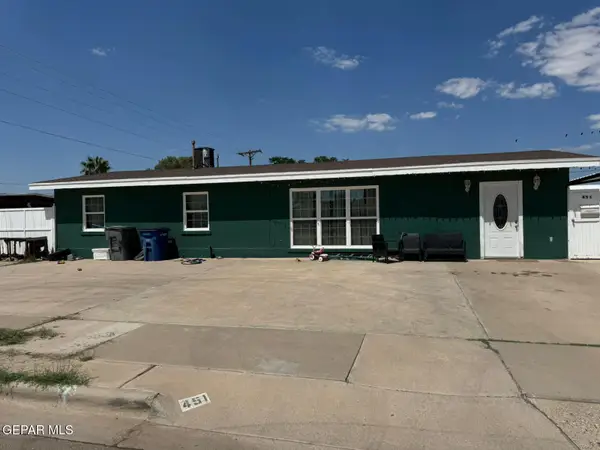 $175,000Active4 beds 2 baths1,254 sq. ft.
$175,000Active4 beds 2 baths1,254 sq. ft.451 St. Marys Drive, El Paso, TX 79907
MLS# 929139Listed by: KELLER WILLIAMS REALTY - New
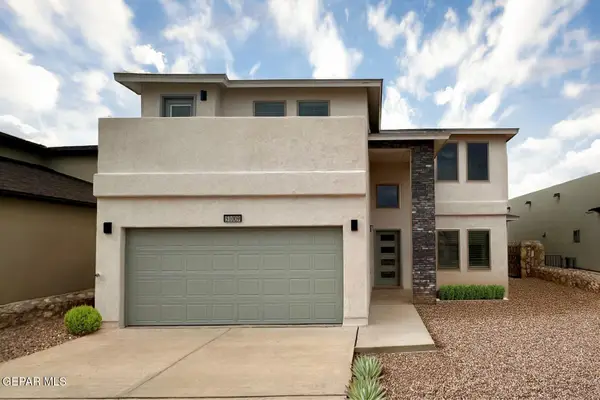 $372,950Active4 beds 1 baths2,692 sq. ft.
$372,950Active4 beds 1 baths2,692 sq. ft.51009 Desert Calico Avenue, El Paso, TX 79903
MLS# 929140Listed by: TROPICANA REALTY 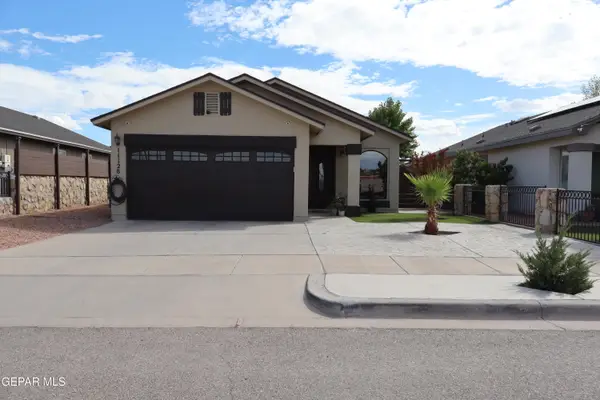 $236,997Active3 beds 2 baths1,338 sq. ft.
$236,997Active3 beds 2 baths1,338 sq. ft.11128 Colbert Coldwell Lane, El Paso, TX 79927
MLS# 925489Listed by: HOME PROS REAL ESTATE GROUP- New
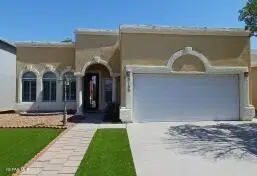 $265,000Active3 beds 2 baths1,637 sq. ft.
$265,000Active3 beds 2 baths1,637 sq. ft.3153 Blue Dirt Circle, El Paso, TX 79938
MLS# 929132Listed by: RODEO REALTY
