908 Via De La Paz Drive, El Paso, TX 79912
Local realty services provided by:Better Homes and Gardens Real Estate Elevate
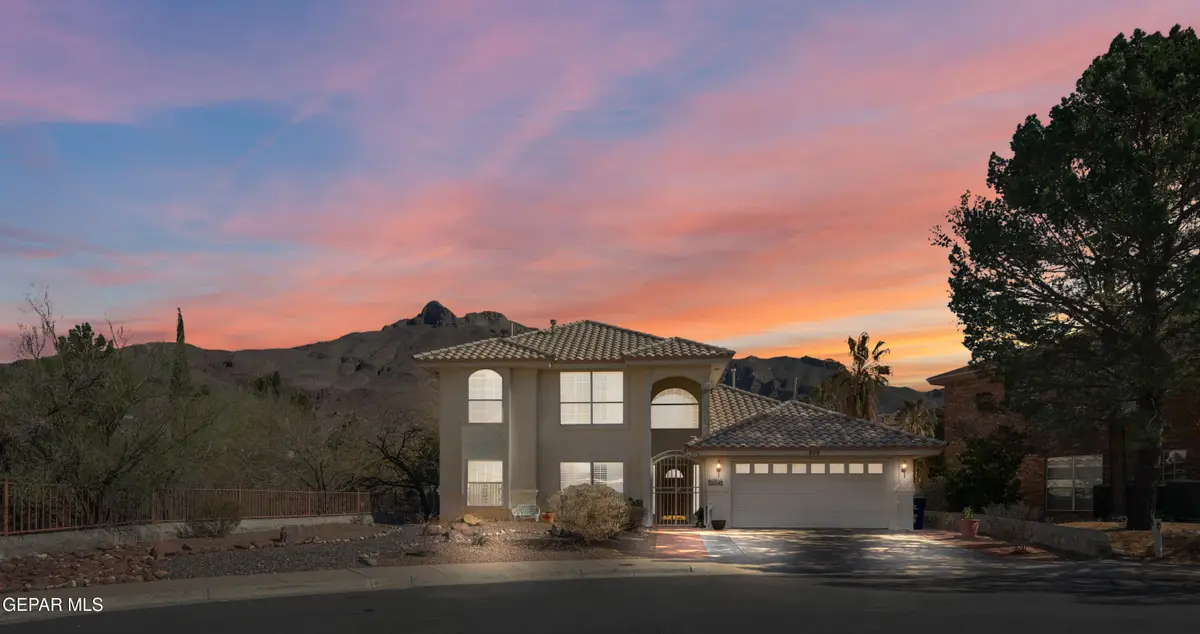

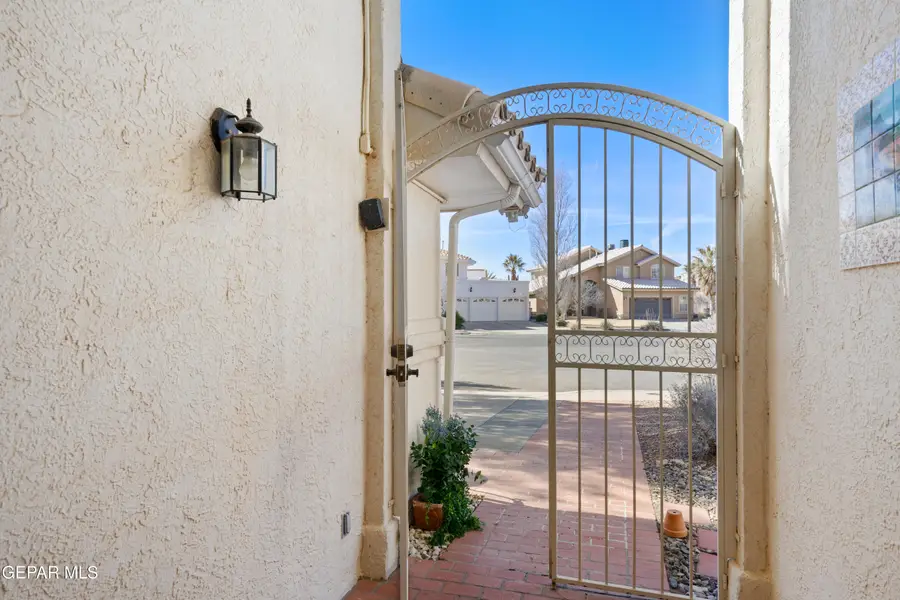
Listed by:brenda rogers
Office:dream work realty
MLS#:924267
Source:TX_GEPAR
Price summary
- Price:$414,000
- Price per sq. ft.:$159.05
About this home
Nestled in a tranquil cul-de-sac, this cherished two-story residence offers a bright and open floor plan adorned with elegant shutters throughout. Formal dining room with silver closet leads to a generously sized kitchen equipped with abundant cabinetry and counter space, gas cooktop, built-in gas oven, breakfast bar and breakfast area. The spacious family room, highlighted by a welcoming fireplace, opens to a backyard oasis with large covered patio, perfect for entertaining & enjoying the breathtaking view of Franklin Mountains! Ideally located on the main floor, the primary bedroom features dual sinks, spa tub, separate shower and a spacious walk-in closet. Additional features include a large laundry room & convenient half bath for guests. Upstairs, you'll find three additional bedrooms, a full bath with dual sinks and versatile loft area that serves as an extra living space. Sliding door from the loft leads to an expansive balcony offering stunning view of Mt. Franklin!
Contact an agent
Home facts
- Year built:1992
- Listing Id #:924267
- Added:65 day(s) ago
- Updated:July 30, 2025 at 12:54 AM
Rooms and interior
- Bedrooms:4
- Total bathrooms:3
- Full bathrooms:2
- Half bathrooms:1
- Living area:2,603 sq. ft.
Heating and cooling
- Cooling:Central Air, Refrigerated
- Heating:Central
Structure and exterior
- Year built:1992
- Building area:2,603 sq. ft.
- Lot area:0.23 Acres
Schools
- High school:Coronado
- Middle school:Charles Q. Murphee
- Elementary school:Western Hills
Utilities
- Water:City
Finances and disclosures
- Price:$414,000
- Price per sq. ft.:$159.05
New listings near 908 Via De La Paz Drive
- New
 $335,950Active4 beds 2 baths1,865 sq. ft.
$335,950Active4 beds 2 baths1,865 sq. ft.15213 Expectation Avenue, El Paso, TX 79938
MLS# 928353Listed by: HARRIS REAL ESTATE GROUP, INC. - New
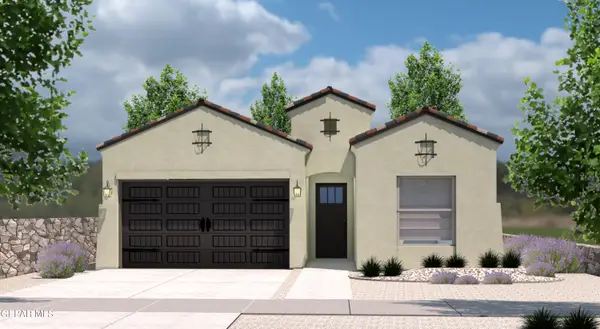 $303,950Active3 beds 2 baths1,605 sq. ft.
$303,950Active3 beds 2 baths1,605 sq. ft.15217 Expectation Avenue, El Paso, TX 79938
MLS# 928357Listed by: HARRIS REAL ESTATE GROUP, INC. - New
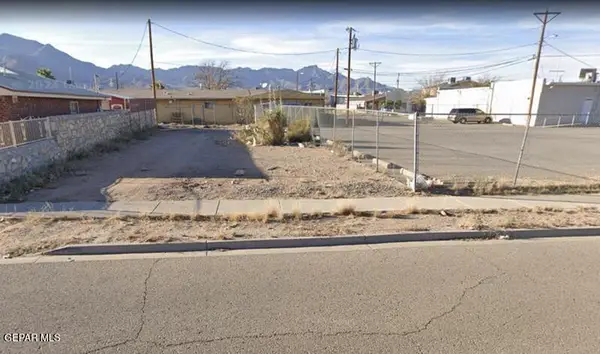 $32,000Active0.09 Acres
$32,000Active0.09 AcresTBD Arabian Nights Street, El Paso, TX 79924
MLS# 928335Listed by: CAP RATE REAL ESTATE GROUP - New
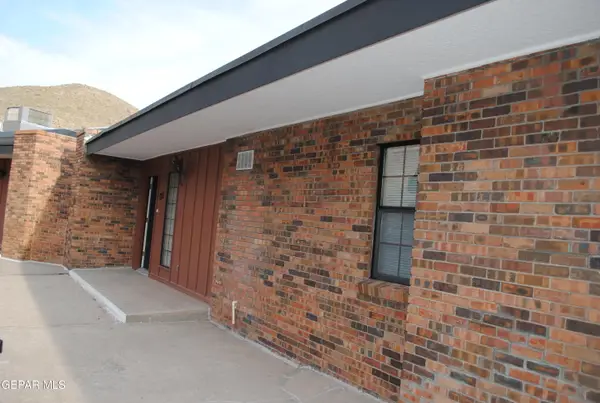 $249,000Active2 beds 3 baths1,596 sq. ft.
$249,000Active2 beds 3 baths1,596 sq. ft.4800 N Stanton Street #197, El Paso, TX 79902
MLS# 928346Listed by: HOME SWEET HOME - New
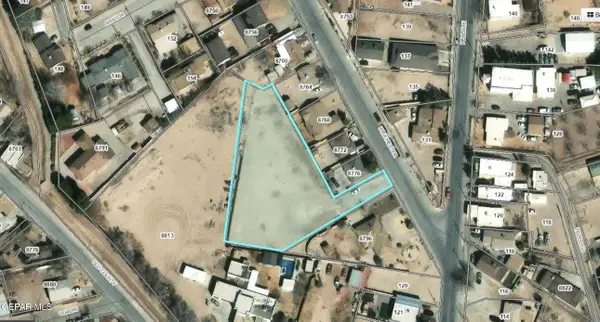 $200,000Active0.92 Acres
$200,000Active0.92 AcresTBD Winchester Road, El Paso, TX 79907
MLS# 928351Listed by: CAP RATE REAL ESTATE GROUP - New
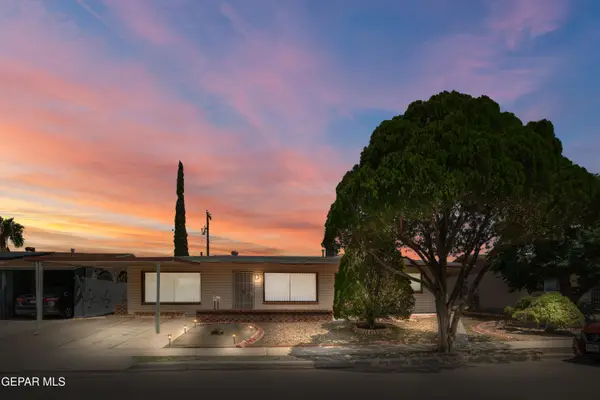 $195,150Active2 beds -- baths1,301 sq. ft.
$195,150Active2 beds -- baths1,301 sq. ft.284 Pecos Street, El Paso, TX 79905
MLS# 928345Listed by: KELLER WILLIAMS REALTY - Open Sat, 6 to 9pmNew
 $189,999Active3 beds 2 baths1,379 sq. ft.
$189,999Active3 beds 2 baths1,379 sq. ft.10393 Pasadena Circle, El Paso, TX 79924
MLS# 928340Listed by: PINDROP REALTY - New
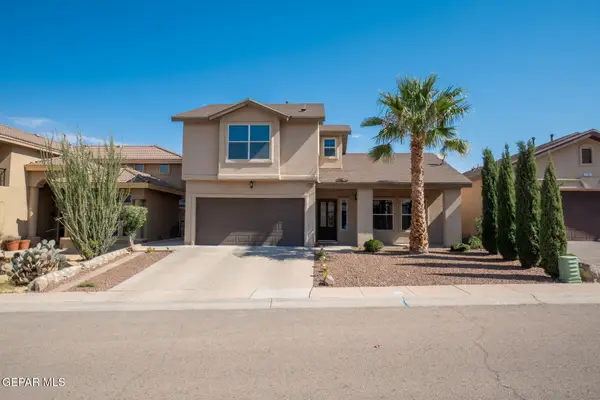 $299,900Active4 beds 3 baths1,612 sq. ft.
$299,900Active4 beds 3 baths1,612 sq. ft.7705 Maple Landing Court, El Paso, TX 79912
MLS# 928342Listed by: HOME PROS REAL ESTATE GROUP - New
 $299,950Active3 beds 1 baths2,500 sq. ft.
$299,950Active3 beds 1 baths2,500 sq. ft.2348 Sea Side Drive, El Paso, TX 79936
MLS# 928339Listed by: REVOLVE REALTY, LLC - New
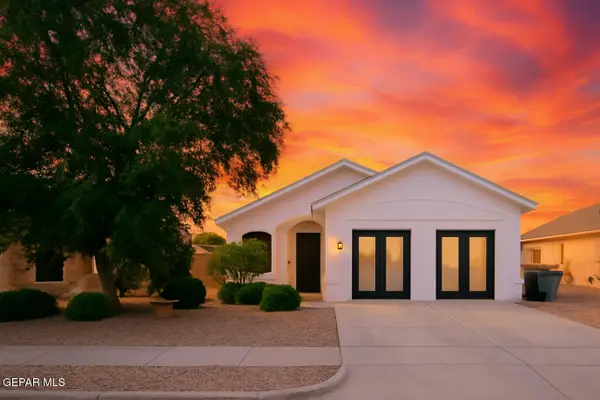 $227,000Active3 beds 2 baths1,596 sq. ft.
$227,000Active3 beds 2 baths1,596 sq. ft.4729 Joseph Rodriguez Drive, El Paso, TX 79938
MLS# 928336Listed by: HOME PROS REAL ESTATE GROUP
