9128 Diana Drive, El Paso, TX 79924
Local realty services provided by:Better Homes and Gardens Real Estate Elevate
Listed by: maria elena rojas
Office: nstar realty and associates
MLS#:924878
Source:TX_GEPAR
Price summary
- Price:$239,000
- Price per sq. ft.:$110.04
About this home
Step into a home that perfectly blends comfort, style, and functionality in the heart of El Paso's desirable Tobin Park neighborhood! This beautifully maintained 5-bedroom, 2-bath residence offers over 2,100 sq. ft. of inviting living space, designed to accommodate modern living with ease. From the moment you walk in, you'll love the bright open layout, ideal for family gatherings or entertaining friends. The expansive family room flows seamlessly into the chef-inspired kitchen, featuring quartz countertops, stainless steel appliances, a gas range, and a stylish island that makes cooking and hosting effortless. The spacious bedrooms offer flexibility for a growing family, home office, or guest space. Step outside and enjoy a large private backyard — perfect for weekend barbecues, pets, or simply relaxing in your own peaceful retreat.
Located just minutes from schools, shopping and Ft Bliss this home combines convenience with charm.
Contact an agent
Home facts
- Year built:1956
- Listing ID #:924878
- Added:182 day(s) ago
- Updated:December 18, 2025 at 04:35 PM
Rooms and interior
- Bedrooms:5
- Total bathrooms:2
- Full bathrooms:2
- Living area:2,172 sq. ft.
Heating and cooling
- Cooling:Refrigerated
- Heating:Central
Structure and exterior
- Year built:1956
- Building area:2,172 sq. ft.
- Lot area:0.14 Acres
Schools
- High school:Irvin
- Middle school:Magoffin
- Elementary school:Crosby
Utilities
- Water:City
Finances and disclosures
- Price:$239,000
- Price per sq. ft.:$110.04
New listings near 9128 Diana Drive
- Open Sat, 7:55 to 9pmNew
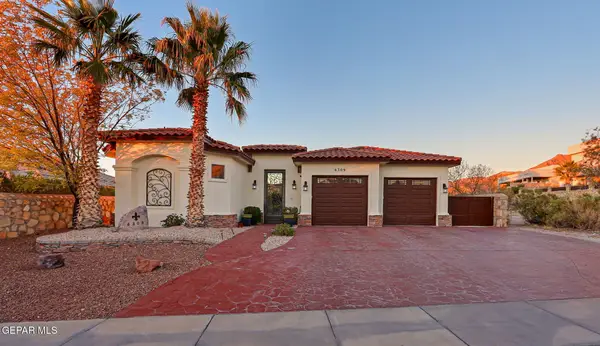 $479,777Active4 beds 3 baths2,104 sq. ft.
$479,777Active4 beds 3 baths2,104 sq. ft.6309 Casper Ridge Drive, El Paso, TX 79912
MLS# 935299Listed by: SANDY MESSER AND ASSOCIATES - New
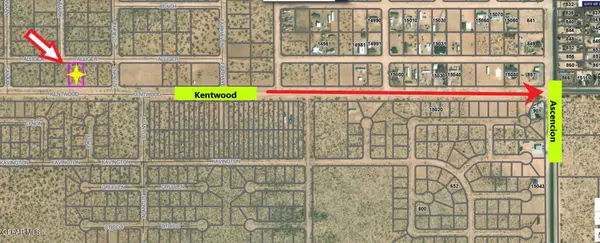 $22,995Active0.5 Acres
$22,995Active0.5 Acres5 Kentwood, El Paso, TX 79928
MLS# 935296Listed by: RE/MAX ASSOCIATES - New
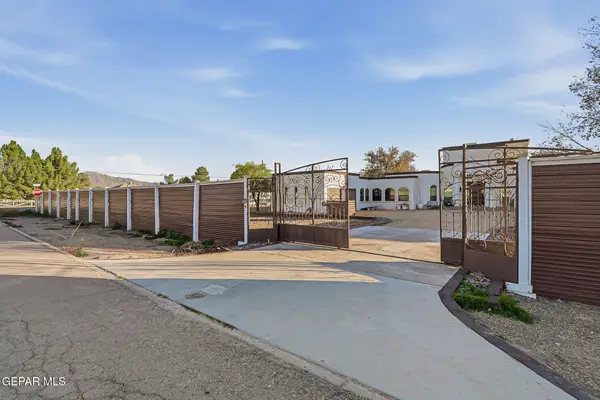 $919,999Active4 beds 2 baths4,363 sq. ft.
$919,999Active4 beds 2 baths4,363 sq. ft.800 Smokey Ridge Court, El Paso, TX 79932
MLS# 935297Listed by: HOME PROS REAL ESTATE GROUP - New
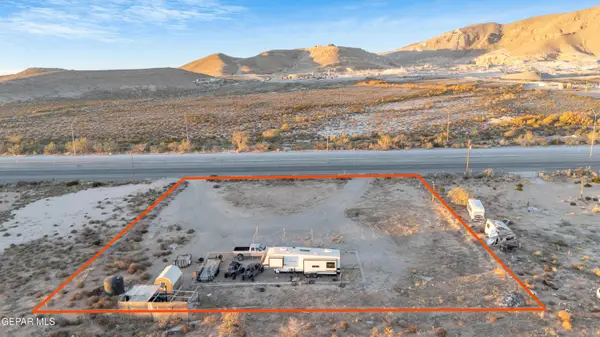 $125,000Active1.01 Acres
$125,000Active1.01 Acres15920 Montana Avenue, El Paso, TX 79938
MLS# 935292Listed by: RE/MAX ASSOCIATES - New
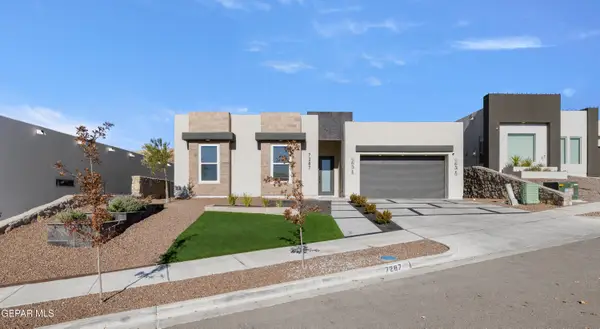 $579,950Active4 beds 3 baths2,068 sq. ft.
$579,950Active4 beds 3 baths2,068 sq. ft.7287 Bobcat Hollow Drive, El Paso, TX 79911
MLS# 935293Listed by: PREMIER REAL ESTATE, LLC - New
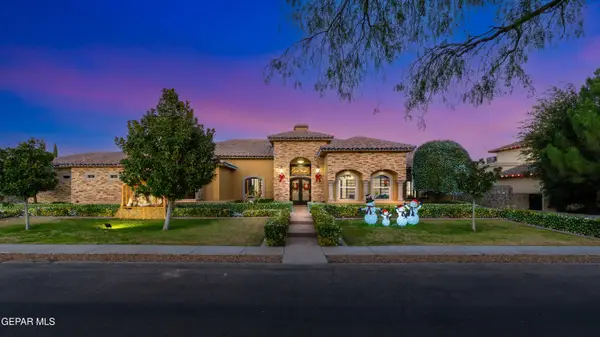 $1,499,999Active4 beds 6 baths7,386 sq. ft.
$1,499,999Active4 beds 6 baths7,386 sq. ft.4500 Honey Willow Way, El Paso, TX 79922
MLS# 935288Listed by: JPAR - New
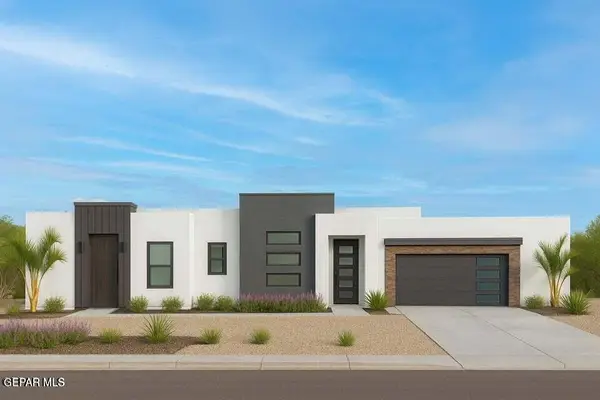 $624,950Active4 beds 4 baths2,600 sq. ft.
$624,950Active4 beds 4 baths2,600 sq. ft.308 Rio El Jardin Drive, El Paso, TX 79932
MLS# 935269Listed by: HOME PROS REAL ESTATE GROUP - New
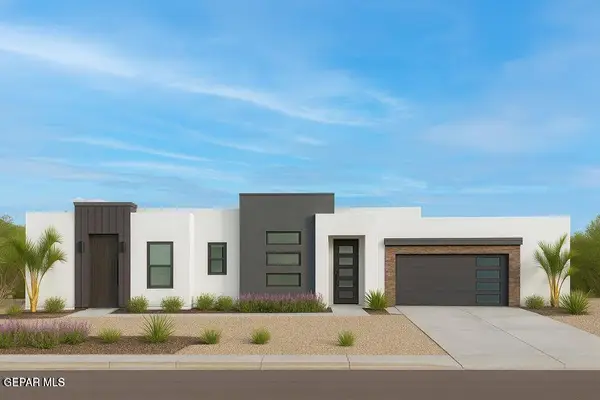 $654,950Active4 beds 4 baths2,720 sq. ft.
$654,950Active4 beds 4 baths2,720 sq. ft.312 Rio El Jardin Drive, El Paso, TX 79932
MLS# 935270Listed by: HOME PROS REAL ESTATE GROUP - New
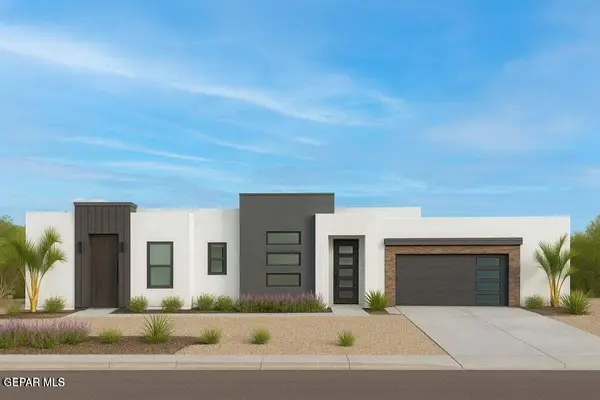 $624,950Active4 beds 4 baths2,600 sq. ft.
$624,950Active4 beds 4 baths2,600 sq. ft.316 Rio El Jardin Drive, El Paso, TX 79932
MLS# 935271Listed by: HOME PROS REAL ESTATE GROUP - New
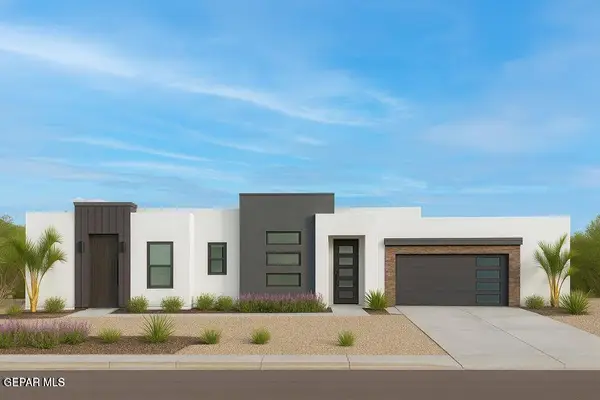 $624,950Active4 beds 4 baths2,600 sq. ft.
$624,950Active4 beds 4 baths2,600 sq. ft.320 Rio El Jardin Drive, El Paso, TX 79932
MLS# 935272Listed by: HOME PROS REAL ESTATE GROUP
