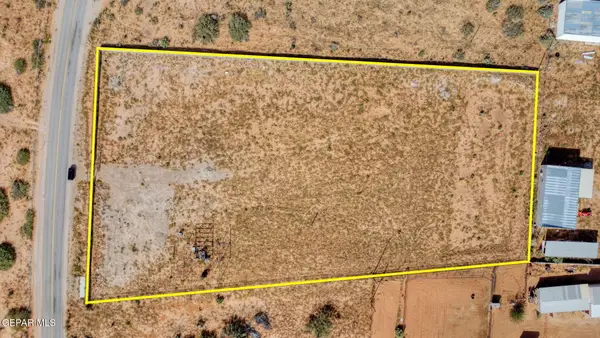913 Pettus Place, El Paso, TX 79928
Local realty services provided by:Better Homes and Gardens Real Estate Elevate
913 Pettus Place,El Paso, TX 79928
$312,450
- 4 Beds
- 2 Baths
- 1,830 sq. ft.
- Single family
- Pending
Upcoming open houses
- Thu, Nov 2705:00 pm - 01:00 am
- Fri, Nov 2805:00 pm - 01:00 am
Listed by:
- Thelma Briffa(915) 225 - 2266Better Homes and Gardens Real Estate Elevate
MLS#:921271
Source:TX_GEPAR
Price summary
- Price:$312,450
- Price per sq. ft.:$170.74
- Monthly HOA dues:$60
About this home
The Indiana (R8301M) is a beautifully designed single-story open floor plan offering 4 bedrooms, 2.5 baths, and 1,830 sq. ft. of comfortable living space. The spacious living room features high ceilings and flows seamlessly into the dining area and kitchen. The kitchen includes granite countertops, tile backsplash, stainless steel appliances, a large island, and rich wood cabinetry with crown molding and hidden hinges. The zoned primary suite offers a walk-in closet and double vanity, while additional bedrooms provide ample space for family or guests. Interior highlights include tile flooring in main living areas, shutters on major windows, refrigerated air, and a concrete tile roof for added durability. This home is currently under construction. Please visit our agent at the Model Home located at 924 Nayland Place, open daily from 10am-6pm, for more details and to ask about available INCENTIVES. Photos and 3D tour are for demonstration purposes only and may not reflect the actual home.
Contact an agent
Home facts
- Year built:2025
- Listing ID #:921271
- Added:215 day(s) ago
- Updated:November 27, 2025 at 01:03 AM
Rooms and interior
- Bedrooms:4
- Total bathrooms:2
- Full bathrooms:1
- Half bathrooms:1
- Living area:1,830 sq. ft.
Heating and cooling
- Cooling:Ceiling Fan(s), Central Air, Refrigerated
- Heating:Central, Forced Air
Structure and exterior
- Year built:2025
- Building area:1,830 sq. ft.
- Lot area:0.15 Acres
Schools
- High school:Eastlake
- Middle school:Eastlake Middle School
- Elementary school:Ben Narbuth
Utilities
- Water:City
Finances and disclosures
- Price:$312,450
- Price per sq. ft.:$170.74
New listings near 913 Pettus Place
- New
 $400,000Active5 beds 6 baths4,556 sq. ft.
$400,000Active5 beds 6 baths4,556 sq. ft.13961 Santa Fe Trail Trail, El Paso, TX 79938
MLS# 934241Listed by: KELLER WILLIAMS REALTY - New
 $244,888Active3 beds 2 baths1,486 sq. ft.
$244,888Active3 beds 2 baths1,486 sq. ft.14532 Christian Castle, El Paso, TX 79938
MLS# 934243Listed by: THE REAL ESTATE POWER HOUSES - New
 $269,950Active5 beds 2 baths1,869 sq. ft.
$269,950Active5 beds 2 baths1,869 sq. ft.12079 Van Gogh Drive, El Paso, TX 79936
MLS# 934244Listed by: EXIT SOUTHWEST REALTY - New
 $1,200,000Active4 beds 2 baths3,983 sq. ft.
$1,200,000Active4 beds 2 baths3,983 sq. ft.397690 5540 Westside Drive, El Paso, TX 79932
MLS# 934245Listed by: HOME PROS REAL ESTATE GROUP - New
 $259,900Active3 beds 3 baths1,835 sq. ft.
$259,900Active3 beds 3 baths1,835 sq. ft.1449 Chato Villa Drive, El Paso, TX 79936
MLS# 934247Listed by: STAR SPANGLED REAL ESTATE - New
 $239,900Active4 beds 3 baths1,807 sq. ft.
$239,900Active4 beds 3 baths1,807 sq. ft.12032 N Breeze Place, El Paso, TX 79934
MLS# 934248Listed by: STAR SPANGLED REAL ESTATE - New
 $80,000Active4 beds 2 baths1,530 sq. ft.
$80,000Active4 beds 2 baths1,530 sq. ft.850 Talbot Avenue #E28, Canutillo, TX 79835
MLS# 934251Listed by: JAXON TEXAS COMMERCIAL REAL ES - New
 $244,400Active3 beds 1 baths1,524 sq. ft.
$244,400Active3 beds 1 baths1,524 sq. ft.1025 Bombardier Place, El Paso, TX 79908
MLS# 934252Listed by: REALTY ONE GROUP MENDEZ BURK - New
 $235,000Active2.99 Acres
$235,000Active2.99 Acres5550 Flager Street, El Paso, TX 79938
MLS# 934237Listed by: MORENO REAL ESTATE GROUP - New
 $305,000Active4 beds 1 baths1,722 sq. ft.
$305,000Active4 beds 1 baths1,722 sq. ft.13083 Cleethorpes Street, El Paso, TX 79928
MLS# 934238Listed by: ERA SELLERS & BUYERS REAL ESTA
