918 Via Monte Street, El Paso, TX 79912
Local realty services provided by:Better Homes and Gardens Real Estate Elevate
Listed by:humberto alcazar jr
Office:realty one group mendez burk
MLS#:920248
Source:TX_GEPAR
Price summary
- Price:$420,000
- Price per sq. ft.:$166.4
About this home
Welcome to this beautifully cared-for home in the Coronado Oaks 2 subdivision, ideally situated on El Paso's sought-after west side. This impressive 4-bedroom, 2-bathroom home showcases a spacious, open-concept design. Upon entry, you're welcomed by elegant double doors and soaring ceilings that create a bright, airy ambiance. Abundant windows with shutters fill the home with natural light, while ceiling fans in every room provide added comfort. The main living area features a cozy fireplace and a wet bar, perfect for relaxing evenings or entertaining guests. The kitchen offers plenty of space with white cabinetry, a center island, and stainless steel appliances, complemented by a charming breakfast nook with bay windows overlooking the backyard. Each bedroom is generously sized with ample closet space. The master suite is a peaceful retreat, offering a spacious layout, a walk-in closet, and a luxurious ensuite bathroom complete with dual vanities, a jacuzzi tub, and a separate shower. Step outside to your private backyard, where you'll find a covered patio, and a sparkling in-ground pool. The backyard offers endless possibilities for entertaining or relaxing with family and friends. Two-car garage, a long driveway with extra parking space, and breathtaking mountain views from the front of the home.
Contact an agent
Home facts
- Year built:1993
- Listing ID #:920248
- Added:169 day(s) ago
- Updated:September 11, 2025 at 10:53 PM
Rooms and interior
- Bedrooms:4
- Total bathrooms:2
- Full bathrooms:2
- Living area:2,524 sq. ft.
Heating and cooling
- Cooling:Refrigerated
- Heating:Central, Forced Air
Structure and exterior
- Year built:1993
- Building area:2,524 sq. ft.
- Lot area:0.18 Acres
Schools
- High school:Coronado
- Middle school:Charles Q. Murphree
- Elementary school:Western Hills
Utilities
- Water:City
Finances and disclosures
- Price:$420,000
- Price per sq. ft.:$166.4
New listings near 918 Via Monte Street
- New
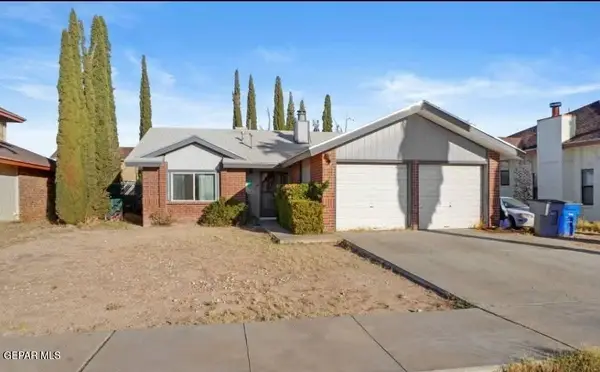 $169,900Active3 beds 1 baths1,116 sq. ft.
$169,900Active3 beds 1 baths1,116 sq. ft.2808 Lake Champlain Street, El Paso, TX 79936
MLS# 930932Listed by: HOME PROS REAL ESTATE GROUP - New
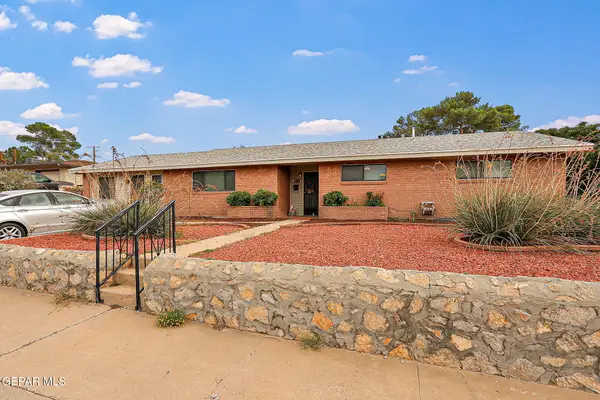 $349,900Active4 beds 1 baths2,433 sq. ft.
$349,900Active4 beds 1 baths2,433 sq. ft.313 Granada Avenue, El Paso, TX 79912
MLS# 930920Listed by: SANDY MESSER AND ASSOCIATES - Open Fri, 10pm to 12amNew
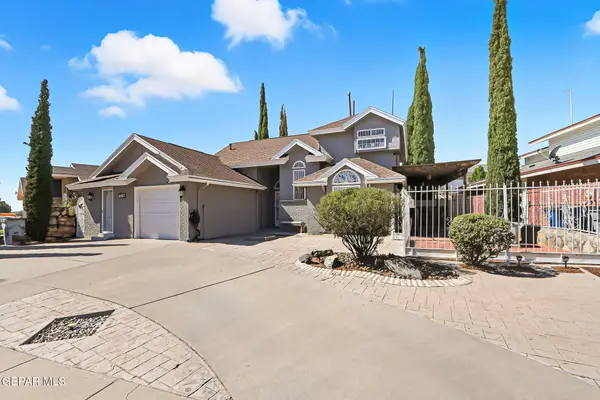 $250,000Active4 beds 1 baths1,848 sq. ft.
$250,000Active4 beds 1 baths1,848 sq. ft.10917 Whitehall Drive, El Paso, TX 79934
MLS# 930921Listed by: HOME PROS REAL ESTATE GROUP - New
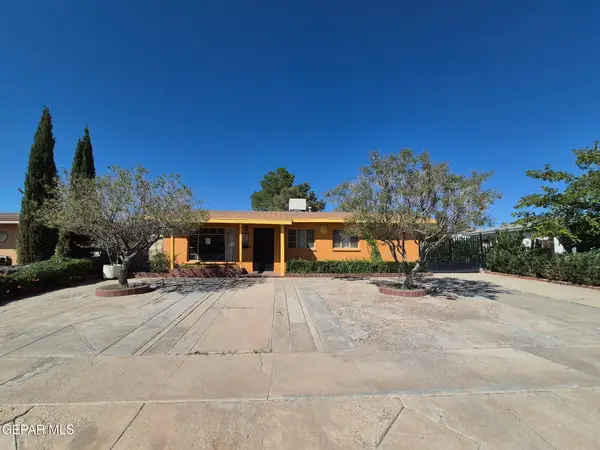 $149,950Active2 beds 1 baths1,120 sq. ft.
$149,950Active2 beds 1 baths1,120 sq. ft.7421 Alpine Drive, El Paso, TX 79915
MLS# 930923Listed by: MRG REALTY LLC - New
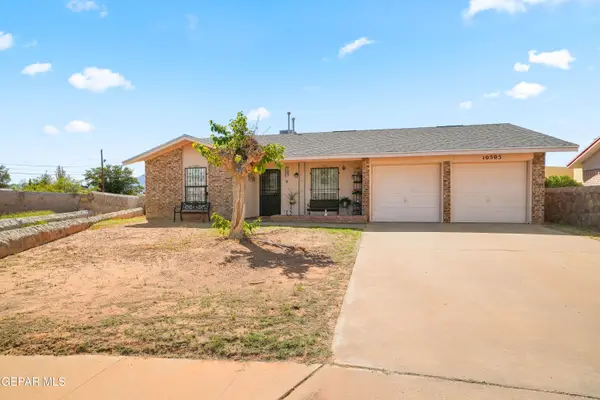 $220,000Active3 beds -- baths1,356 sq. ft.
$220,000Active3 beds -- baths1,356 sq. ft.10505 Appaloosa Place, El Paso, TX 79924
MLS# 930924Listed by: CLEARVIEW REALTY - New
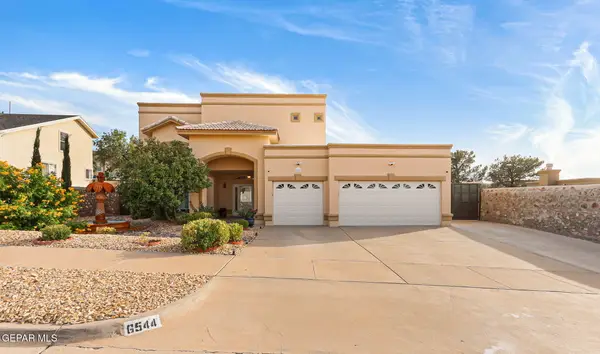 $559,000Active4 beds 4 baths2,542 sq. ft.
$559,000Active4 beds 4 baths2,542 sq. ft.6544 Royal Ridge Drive, El Paso, TX 79912
MLS# 930925Listed by: EP REAL ESTATE ADVISOR GROUP - New
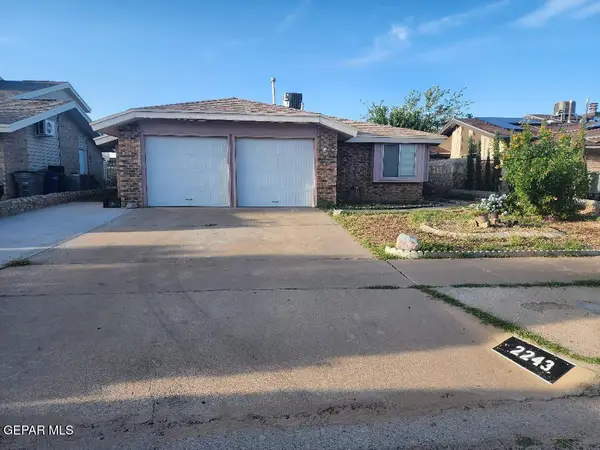 $189,900Active3 beds 1 baths1,116 sq. ft.
$189,900Active3 beds 1 baths1,116 sq. ft.2243 Robert Wynn Drive, El Paso, TX 79936
MLS# 930917Listed by: HOME PROS REAL ESTATE GROUP - New
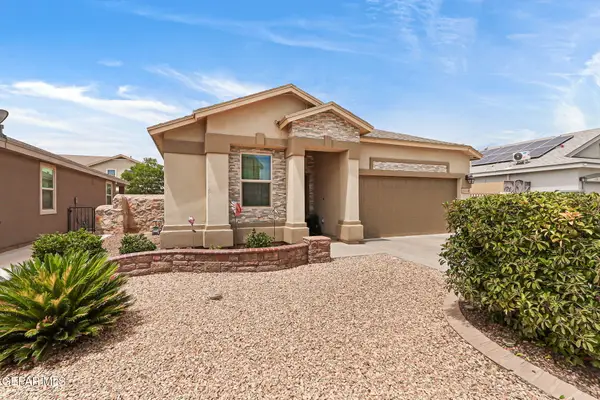 $284,950Active3 beds 2 baths1,590 sq. ft.
$284,950Active3 beds 2 baths1,590 sq. ft.1173 Asherton Place, El Paso, TX 79928
MLS# 930912Listed by: HOME PROS REAL ESTATE GROUP - New
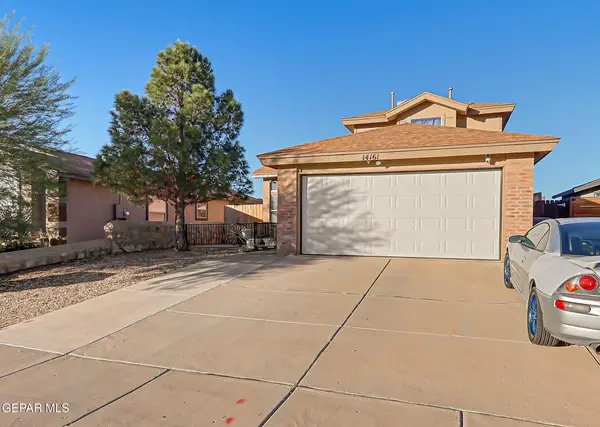 $249,000Active3 beds 3 baths1,621 sq. ft.
$249,000Active3 beds 3 baths1,621 sq. ft.14161 Tierra Halcon Drive, El Paso, TX 79938
MLS# 930913Listed by: KELLER WILLIAMS REALTY - New
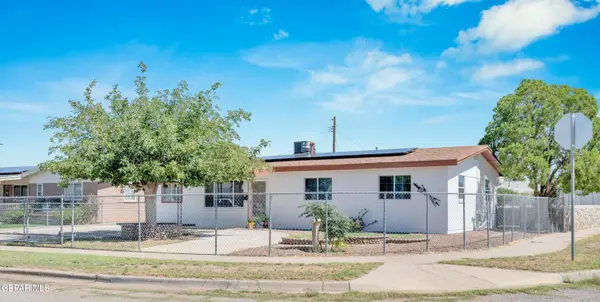 $195,000Active3 beds 2 baths975 sq. ft.
$195,000Active3 beds 2 baths975 sq. ft.9200 Vicksburg Drive, El Paso, TX 79924
MLS# 930910Listed by: CLEARVIEW REALTY
