921 Thunderbird Drive, El Paso, TX 79912
Local realty services provided by:Better Homes and Gardens Real Estate Elevate
Listed by:priscilla j cossentino
Office:sandy messer and associates
MLS#:929009
Source:TX_GEPAR
Price summary
- Price:$1,199,900
- Price per sq. ft.:$297.74
About this home
Welcome to your new home! This stunning move-in-ready, single-level residence offers an opportunity to experience the best of both worlds —a beautifully designed home, in a highly sought-after neighborhood, with the added benefit of sitting on the arroyo and offering incredible panoramic views.
Enjoy over 4,000 sq. ft of open concept living space, four spacious bedrooms and four bathrooms, with a large primary suite and second mini primary suite. Multiple living areas provide versatility for entertaining or relaxing. The added home office allows for a dedicated workspace, quiet time and privacy. In addition, there is a bonus guest space that offers your visitors their own private retreat. High ceilings, two distinctive fireplaces, an expansive great room, a workshop or bonus storage space, large windows that create a bright and welcoming feeling, and a design that is both contemporary and enduring. In addition to the main residence, this property includes the adjacent 0.19 - acre parcel of land. This parcel of land provides the opportunity to enhance the property and your lifestyle. Build a pickleball court, swimming pool, additional parking or living space.
Timeless, modern and lovely, 921 Thunderbird is now available.
Contact an agent
Home facts
- Year built:1960
- Listing ID #:929009
- Added:57 day(s) ago
- Updated:October 21, 2025 at 04:21 PM
Rooms and interior
- Bedrooms:4
- Total bathrooms:3
- Full bathrooms:3
- Living area:4,030 sq. ft.
Heating and cooling
- Cooling:Ceiling Fan(s), Central Air, Refrigerated
- Heating:2+ Units, Central
Structure and exterior
- Year built:1960
- Building area:4,030 sq. ft.
- Lot area:0.61 Acres
Schools
- High school:Coronado
- Middle school:Charles Q. Murphree
- Elementary school:Western Hills
Utilities
- Water:City
Finances and disclosures
- Price:$1,199,900
- Price per sq. ft.:$297.74
New listings near 921 Thunderbird Drive
- New
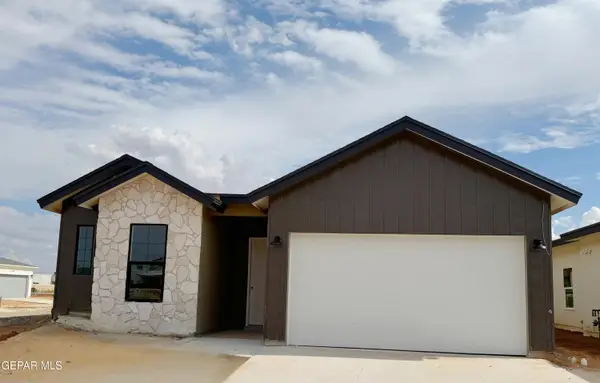 $299,950Active4 beds 2 baths1,675 sq. ft.
$299,950Active4 beds 2 baths1,675 sq. ft.12300 Anson Mills Way, El Paso, TX 79934
MLS# 932362Listed by: HOME PROS REAL ESTATE GROUP - New
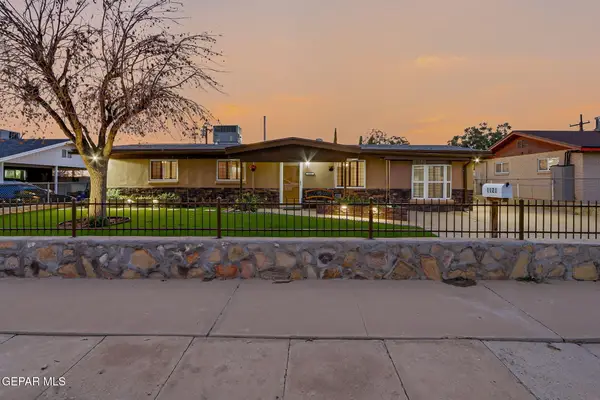 $239,000Active3 beds 1 baths1,669 sq. ft.
$239,000Active3 beds 1 baths1,669 sq. ft.1121 Stanley Street, El Paso, TX 79907
MLS# 932363Listed by: ST. ROGERS REALTY - New
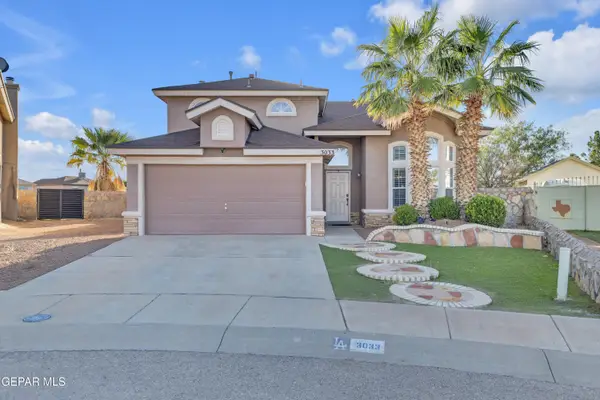 $275,000Active3 beds 3 baths2,304 sq. ft.
$275,000Active3 beds 3 baths2,304 sq. ft.3033 Tierra Kino Way Way, El Paso, TX 79938
MLS# 932365Listed by: RE/MAX ASSOCIATES - Open Sat, 5 to 9pmNew
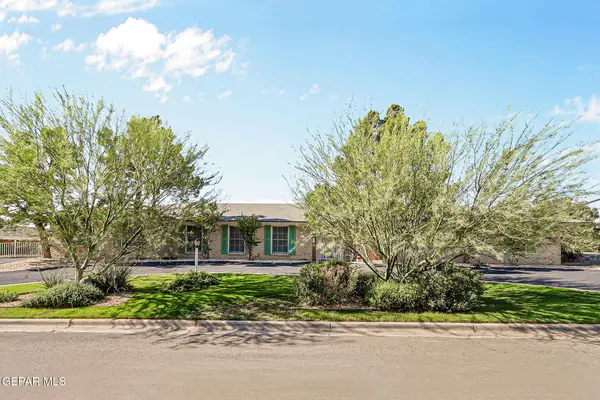 $525,000Active4 beds 2 baths3,292 sq. ft.
$525,000Active4 beds 2 baths3,292 sq. ft.4007 Flamingo Drive, El Paso, TX 79902
MLS# 932296Listed by: ERA SELLERS & BUYERS REAL ESTA - New
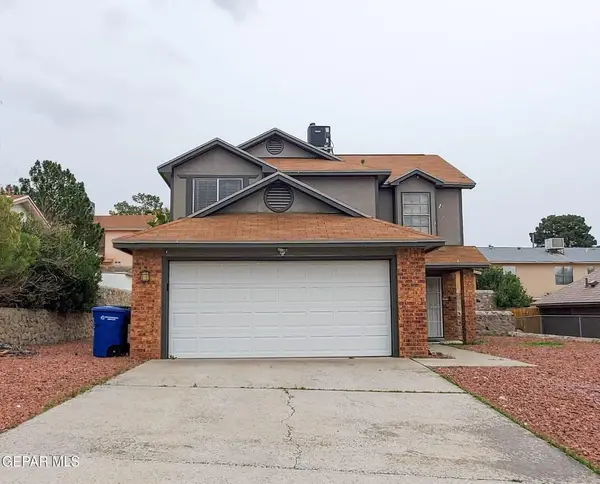 $265,000Active3 beds 3 baths1,665 sq. ft.
$265,000Active3 beds 3 baths1,665 sq. ft.1120 Shawnee Ln Lane, El Paso, TX 79912
MLS# 932360Listed by: HOME QUEST REALTY - New
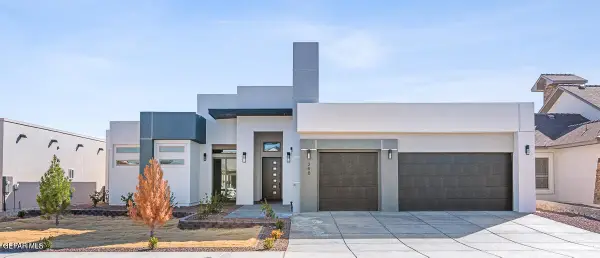 $679,575Active4 beds 4 baths2,565 sq. ft.
$679,575Active4 beds 4 baths2,565 sq. ft.360 Rio De Jazmin Circle, El Paso, TX 79932
MLS# 932361Listed by: REALTY ONE GROUP MENDEZ BURK - New
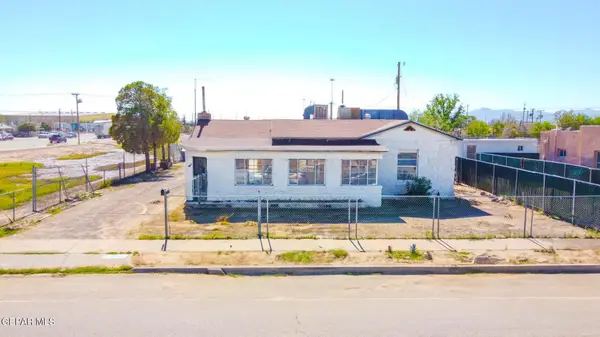 $215,000Active3 beds 2 baths2,082 sq. ft.
$215,000Active3 beds 2 baths2,082 sq. ft.7248 Dale Road, El Paso, TX 79915
MLS# 932355Listed by: CENTURY 21 THE EDGE - New
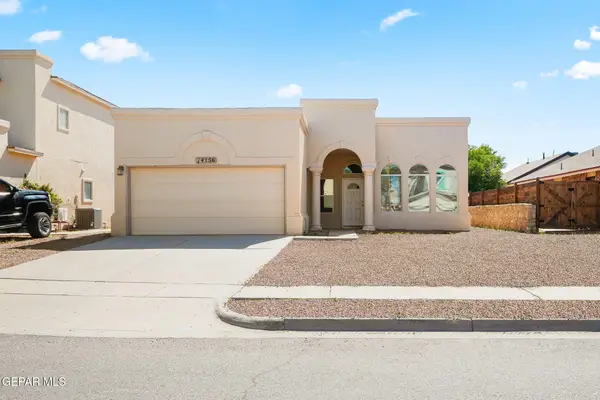 $209,000Active4 beds 2 baths1,466 sq. ft.
$209,000Active4 beds 2 baths1,466 sq. ft.14156 Warren Belin Drive, El Paso, TX 79928
MLS# 932356Listed by: LIMELIGHT REAL ESTATE FIRM - New
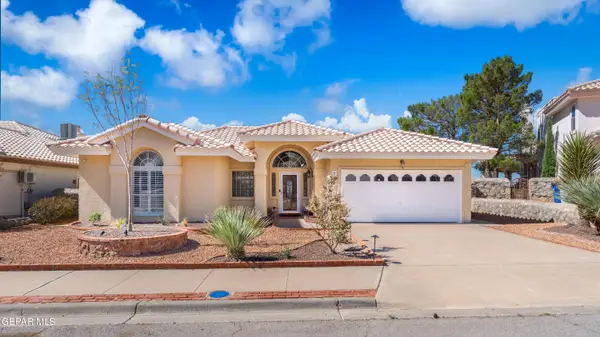 $415,000Active3 beds 2 baths2,473 sq. ft.
$415,000Active3 beds 2 baths2,473 sq. ft.937 Via Monte Street, El Paso, TX 79912
MLS# 932358Listed by: CENTURY 21 THE EDGE - New
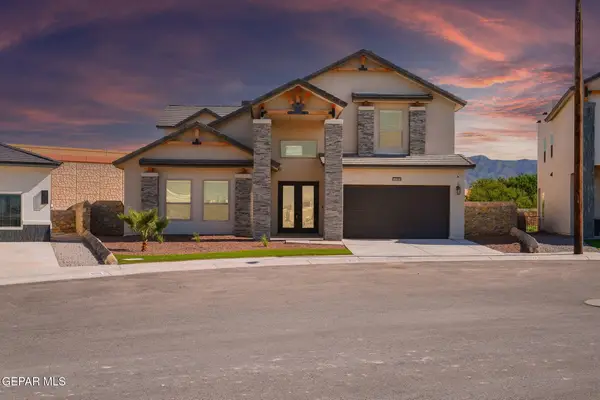 $585,000Active4 beds 2 baths3,790 sq. ft.
$585,000Active4 beds 2 baths3,790 sq. ft.6148 Oleaster Drive, El Paso, TX 79932
MLS# 932352Listed by: SUMMUS REALTY
