939 Via Descanso Drive, El Paso, TX 79912
Local realty services provided by:Better Homes and Gardens Real Estate Elevate
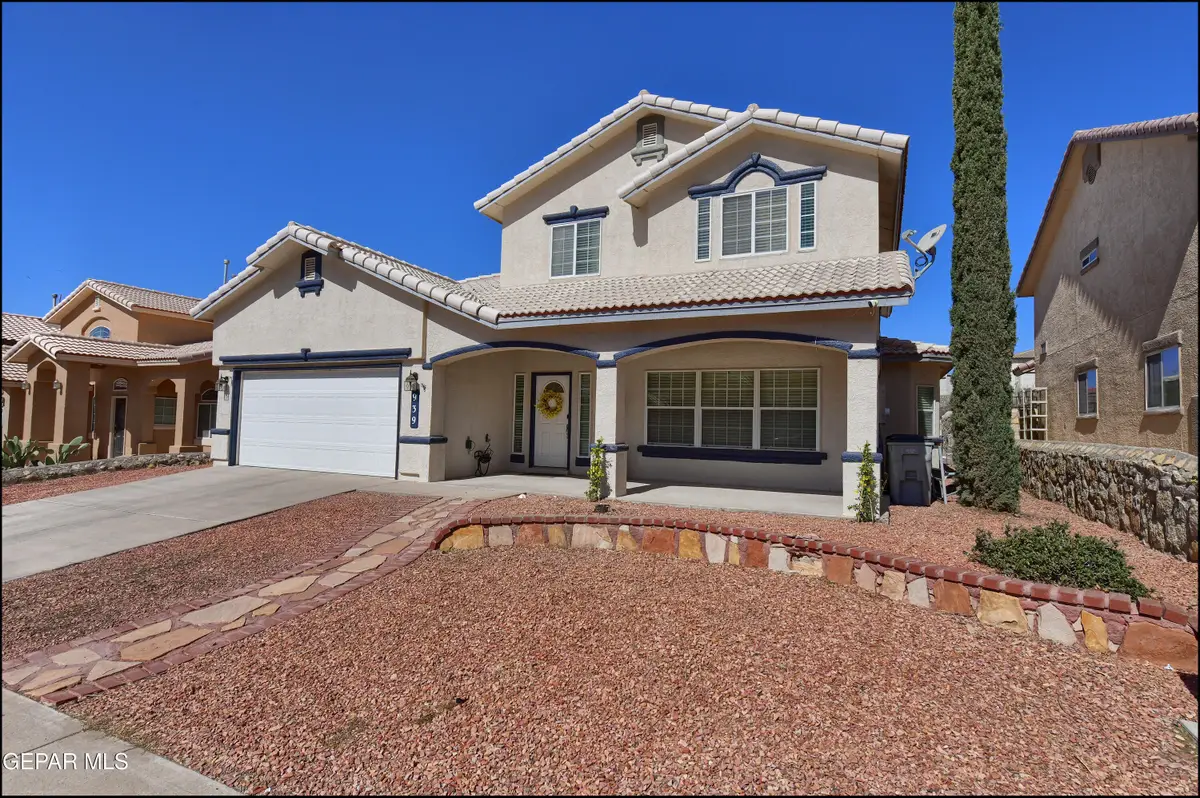


Listed by:ave maria mayfield
Office:cornerstone realty
MLS#:923829
Source:TX_GEPAR
Price summary
- Price:$450,000
- Price per sq. ft.:$142.36
About this home
Welcome to this stunning two story sanctuary in a very desirable neighborhood. Over 3000 sq. ft. of refined living space across 4 bedrooms & 3 1/2 baths. The xeriscape front yard provides clean, low maintenance appeal, flagstone walk way leads to a covered patio. Step inside to discover a grand foyer that flows seamlessly into ,dining area, highlighted by gleaming hardwood floors, & a cozy den anchored by a gas fireplace. The heart of the home the-kitchen boasts stainless steel appliances, granite countertops, a generous island, a bright breakfast nook, perfect for morning coffee & weekend gatherings. The backyard is true retreat: privacy-enclosed , low maintenance xeriscape, raised flower beds & a covered patio. Plus a hidden gem an inground sprinkler system that is in place . Retreat at the end of the day to the primary suite ,featuring natural light, a sitting area, dual vanities, a jacuzzi tub, walk in shower, and a walk-in closet. Upstairs an extra large bedroom. two other bedroom's & full bath.
Contact an agent
Home facts
- Year built:2003
- Listing Id #:923829
- Added:71 day(s) ago
- Updated:August 12, 2025 at 03:03 PM
Rooms and interior
- Bedrooms:4
- Total bathrooms:4
- Full bathrooms:3
- Half bathrooms:1
- Living area:3,161 sq. ft.
Heating and cooling
- Cooling:Ceiling Fan(s), Refrigerated
- Heating:2+ Units
Structure and exterior
- Year built:2003
- Building area:3,161 sq. ft.
- Lot area:0.15 Acres
Schools
- High school:Franklin
- Middle school:Hornedo
- Elementary school:Lundy
Utilities
- Water:City
Finances and disclosures
- Price:$450,000
- Price per sq. ft.:$142.36
New listings near 939 Via Descanso Drive
- New
 $335,950Active4 beds 2 baths1,865 sq. ft.
$335,950Active4 beds 2 baths1,865 sq. ft.15213 Expectation Avenue, El Paso, TX 79938
MLS# 928353Listed by: HARRIS REAL ESTATE GROUP, INC. - New
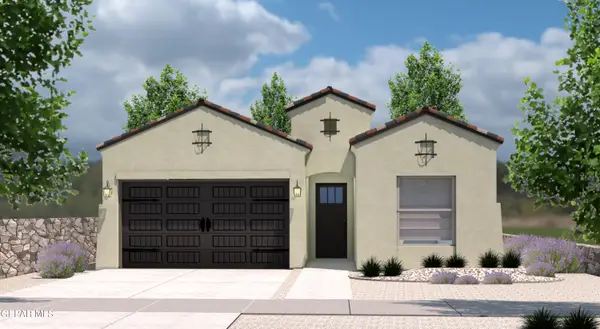 $303,950Active3 beds 2 baths1,605 sq. ft.
$303,950Active3 beds 2 baths1,605 sq. ft.15217 Expectation Avenue, El Paso, TX 79938
MLS# 928357Listed by: HARRIS REAL ESTATE GROUP, INC. - New
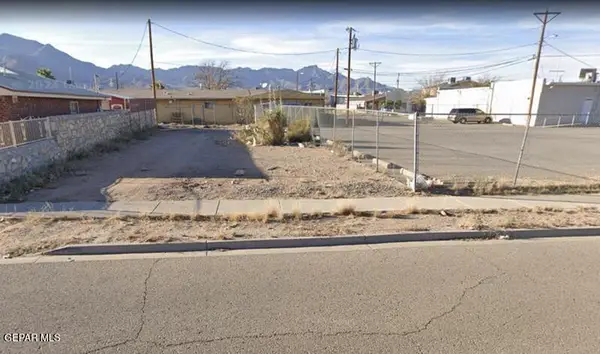 $32,000Active0.09 Acres
$32,000Active0.09 AcresTBD Arabian Nights Street, El Paso, TX 79924
MLS# 928335Listed by: CAP RATE REAL ESTATE GROUP - New
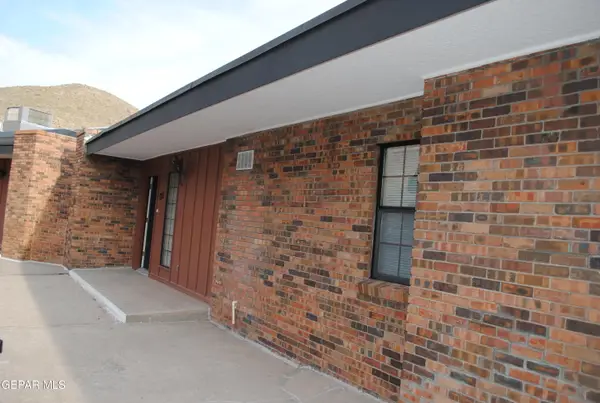 $249,000Active2 beds 3 baths1,596 sq. ft.
$249,000Active2 beds 3 baths1,596 sq. ft.4800 N Stanton Street #197, El Paso, TX 79902
MLS# 928346Listed by: HOME SWEET HOME - New
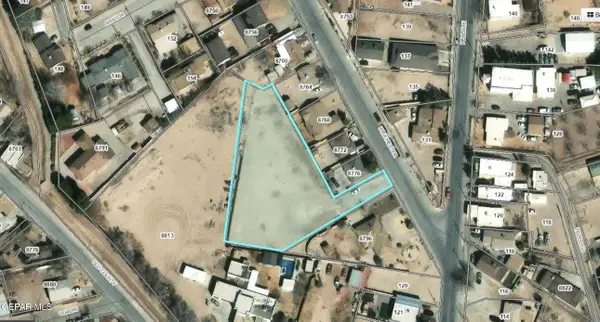 $200,000Active0.92 Acres
$200,000Active0.92 AcresTBD Winchester Road, El Paso, TX 79907
MLS# 928351Listed by: CAP RATE REAL ESTATE GROUP - New
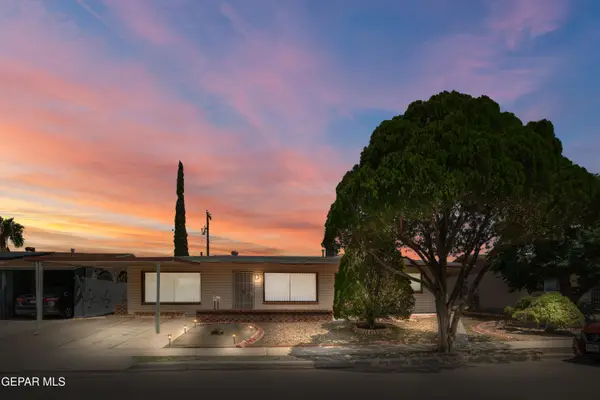 $195,150Active2 beds -- baths1,301 sq. ft.
$195,150Active2 beds -- baths1,301 sq. ft.284 Pecos Street, El Paso, TX 79905
MLS# 928345Listed by: KELLER WILLIAMS REALTY - Open Sat, 6 to 9pmNew
 $189,999Active3 beds 2 baths1,379 sq. ft.
$189,999Active3 beds 2 baths1,379 sq. ft.10393 Pasadena Circle, El Paso, TX 79924
MLS# 928340Listed by: PINDROP REALTY - New
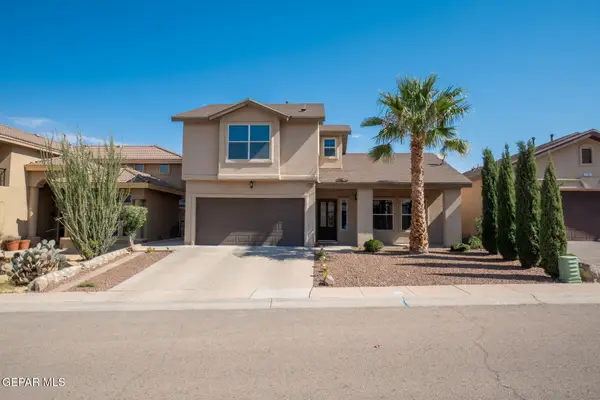 $299,900Active4 beds 3 baths1,612 sq. ft.
$299,900Active4 beds 3 baths1,612 sq. ft.7705 Maple Landing Court, El Paso, TX 79912
MLS# 928342Listed by: HOME PROS REAL ESTATE GROUP - New
 $299,950Active3 beds 1 baths2,500 sq. ft.
$299,950Active3 beds 1 baths2,500 sq. ft.2348 Sea Side Drive, El Paso, TX 79936
MLS# 928339Listed by: REVOLVE REALTY, LLC - New
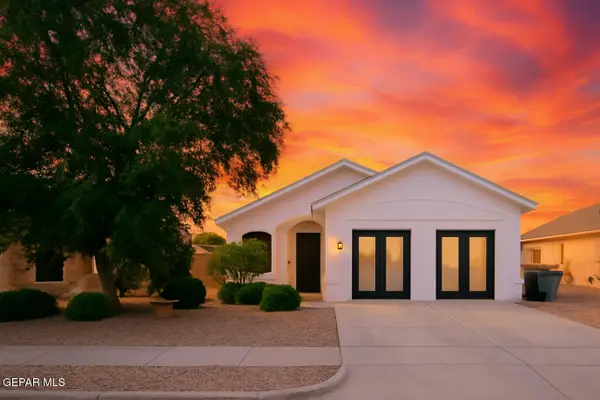 $227,000Active3 beds 2 baths1,596 sq. ft.
$227,000Active3 beds 2 baths1,596 sq. ft.4729 Joseph Rodriguez Drive, El Paso, TX 79938
MLS# 928336Listed by: HOME PROS REAL ESTATE GROUP
