9401 R W Hoyt Way, El Paso, TX 79924
Local realty services provided by:Better Homes and Gardens Real Estate Elevate
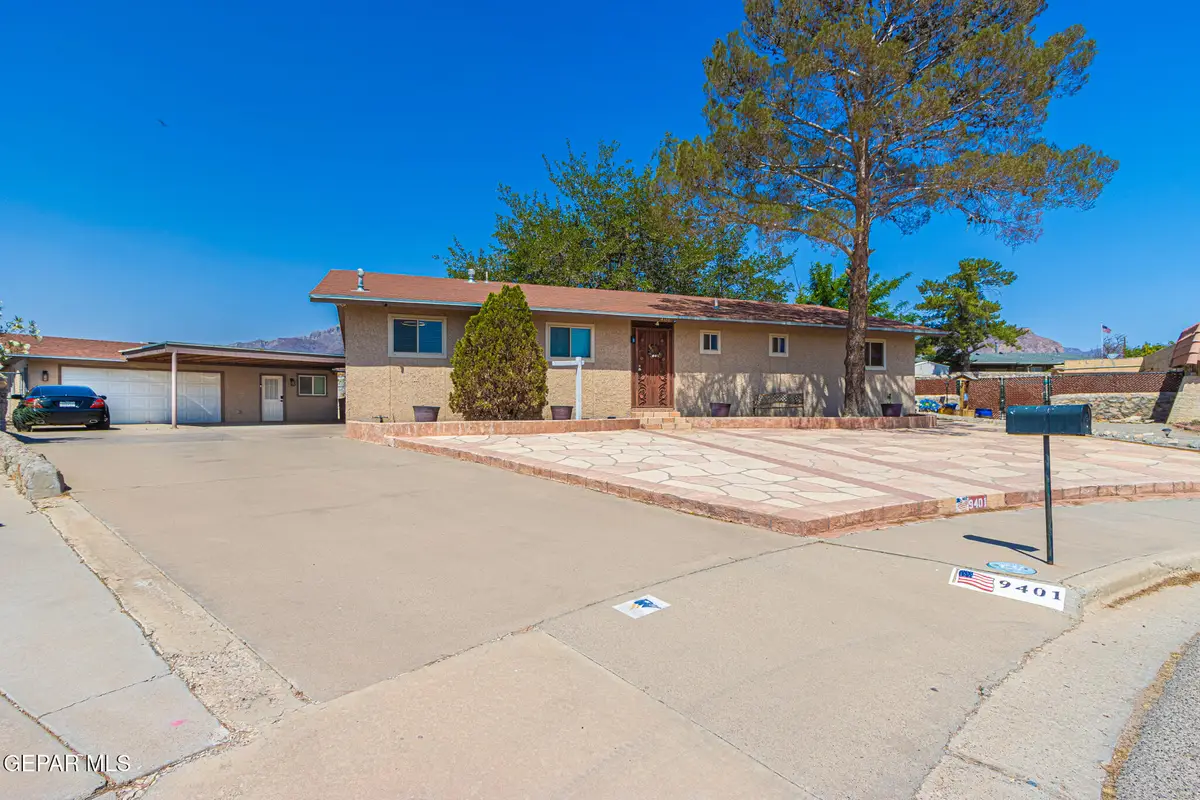
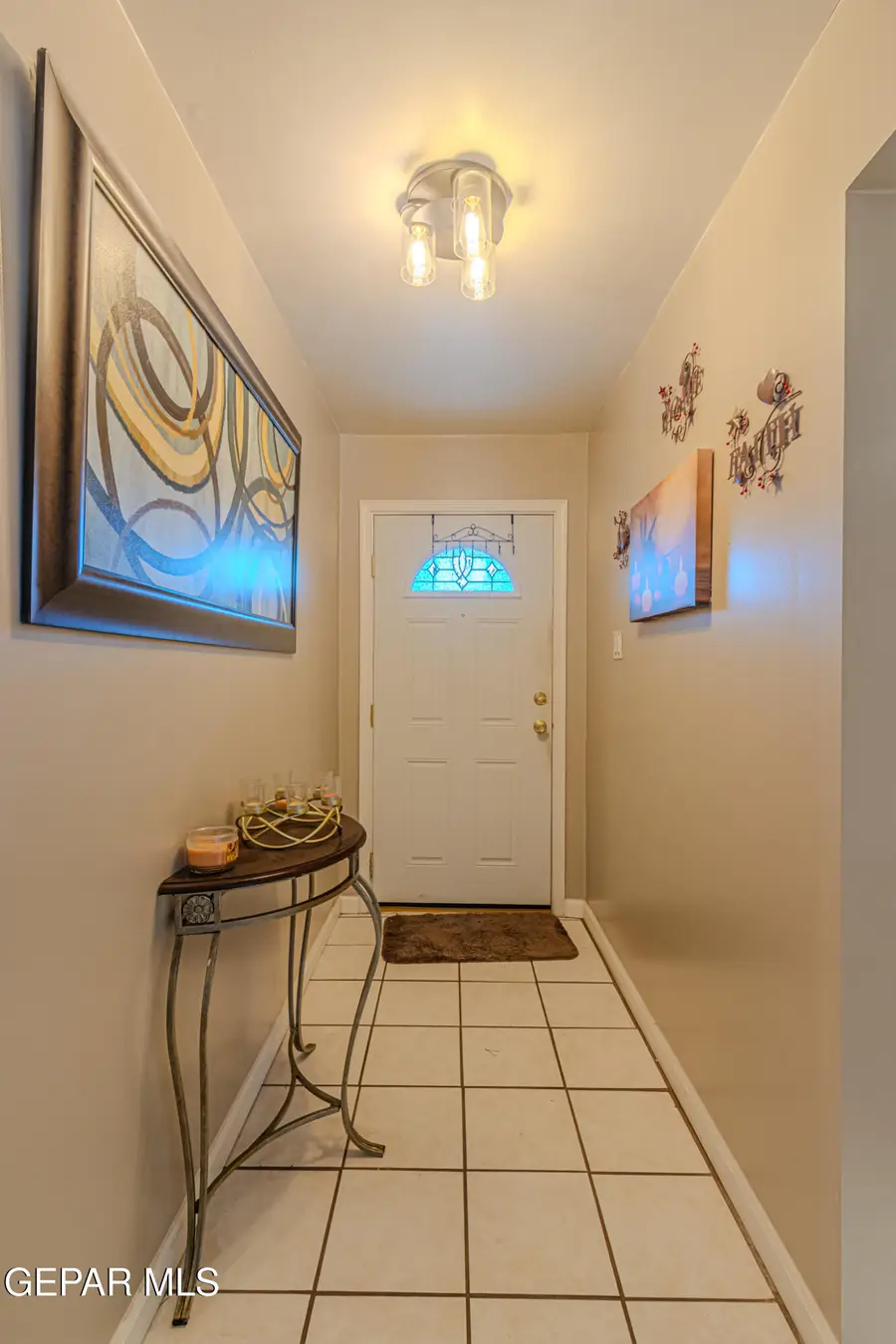
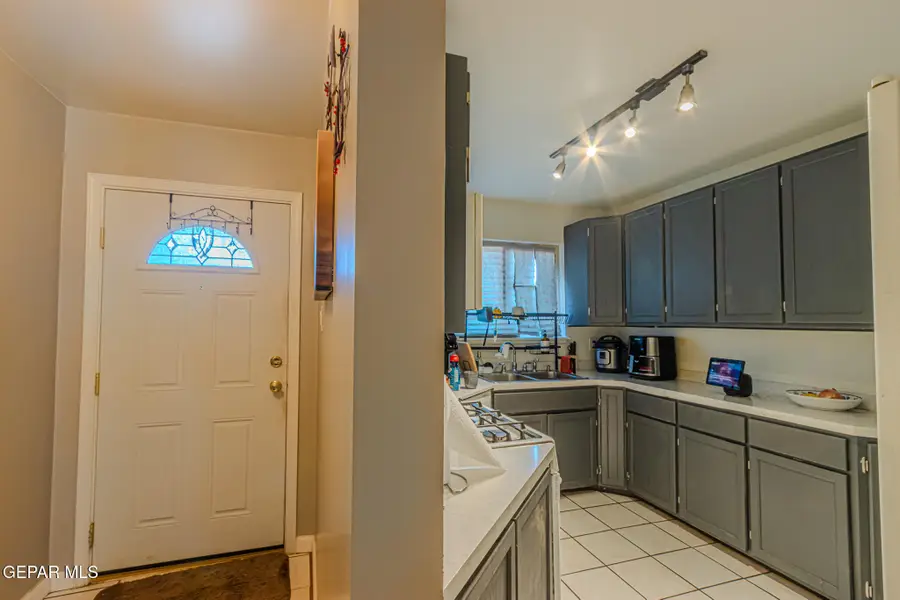
Listed by:nora m roberts
Office:jpar ep (869)
MLS#:924808
Source:TX_GEPAR
Price summary
- Price:$349,000
- Price per sq. ft.:$154.7
About this home
Exceptional Dual-Residence Opportunity on Expansive 12,000+ SF Lot
This unique property features two residential units, ideal for multi-generational living, rental income, or guest accommodations.
Primary Residence
The main home offers 3 spacious bedrooms and 2 full bathrooms. A basement houses the mechanical systems and provides convenient access to plumbing. Recently updated, the residence is move-in ready. Enjoy a generously sized backyard shaded by a mature tree, a large patio perfect for entertaining, and a dual-jetted swim spa/hot tub for relaxation or fitness. A newer washer and dryer set, along with a brand-new hot water tank, are included. Primary-no handicapped
Secondary Residence
The secondary unit features 2 bedrooms—Spacious Primary & one equipped with a pull-down bed—1 bathroom, a dedicated laundry room, and a semi-private backyard. All appliances, furnishings, and a washer/dryer set are included. This unit is currently under a one-year lease agreement, offering immediate rental income
Contact an agent
Home facts
- Year built:1981
- Listing Id #:924808
- Added:57 day(s) ago
- Updated:July 09, 2025 at 03:09 AM
Rooms and interior
- Living area:2,256 sq. ft.
Heating and cooling
- Cooling:Ceiling Fan(s), Central Air, Refrigerated
- Heating:2+ Units, Central
Structure and exterior
- Year built:1981
- Building area:2,256 sq. ft.
- Lot area:0.28 Acres
Schools
- High school:Irvin
- Middle school:Canyonh
- Elementary school:Whitaker
Utilities
- Water:City
Finances and disclosures
- Price:$349,000
- Price per sq. ft.:$154.7
New listings near 9401 R W Hoyt Way
- New
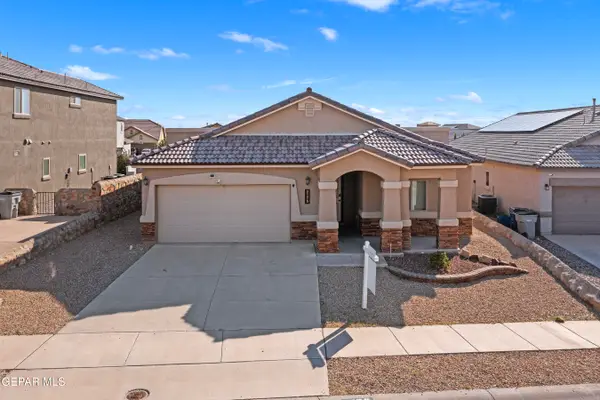 $320,000Active4 beds 2 baths1,821 sq. ft.
$320,000Active4 beds 2 baths1,821 sq. ft.2175 Enchanted Brim Drive, El Paso, TX 79911
MLS# 928364Listed by: KELLER WILLIAMS REALTY - New
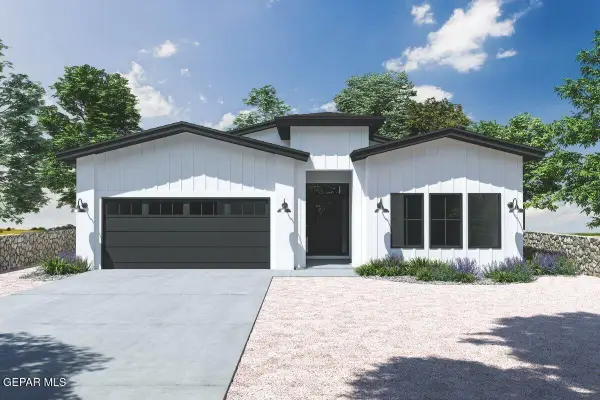 $331,450Active3 beds 2 baths1,815 sq. ft.
$331,450Active3 beds 2 baths1,815 sq. ft.13933 Summer Wave Avenue, El Paso, TX 79928
MLS# 928367Listed by: HARRIS REAL ESTATE GROUP, INC. 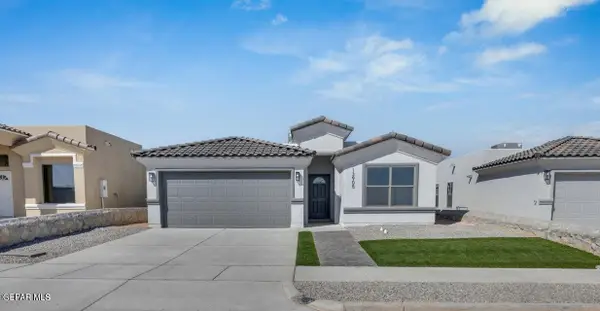 Listed by BHGRE$277,950Pending3 beds 2 baths1,583 sq. ft.
Listed by BHGRE$277,950Pending3 beds 2 baths1,583 sq. ft.3825 Perspective Street, El Paso, TX 79938
MLS# 928363Listed by: ERA SELLERS & BUYERS REAL ESTA- New
 $335,950Active4 beds 2 baths1,865 sq. ft.
$335,950Active4 beds 2 baths1,865 sq. ft.15213 Expectation Avenue, El Paso, TX 79938
MLS# 928353Listed by: HARRIS REAL ESTATE GROUP, INC. - New
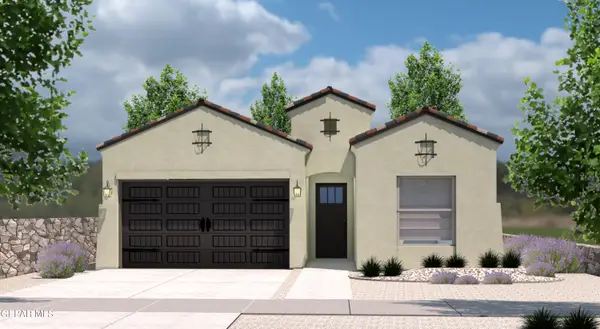 $303,950Active3 beds 2 baths1,605 sq. ft.
$303,950Active3 beds 2 baths1,605 sq. ft.15217 Expectation Avenue, El Paso, TX 79938
MLS# 928357Listed by: HARRIS REAL ESTATE GROUP, INC. - New
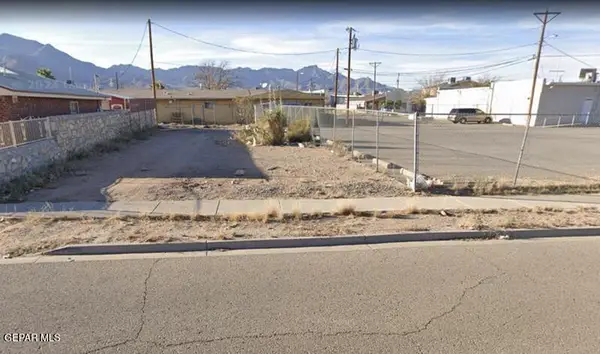 $32,000Active0.09 Acres
$32,000Active0.09 AcresTBD Arabian Nights Street, El Paso, TX 79924
MLS# 928335Listed by: CAP RATE REAL ESTATE GROUP - New
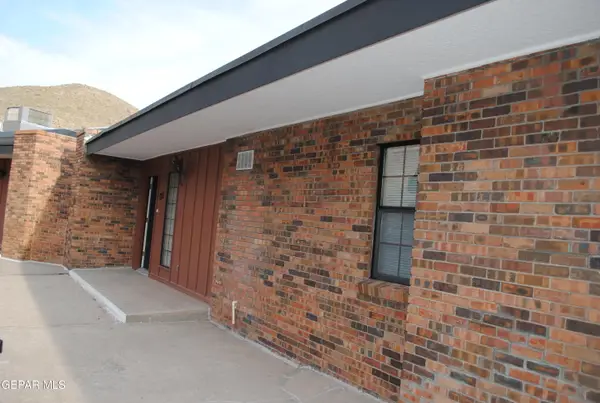 $249,000Active2 beds 3 baths1,596 sq. ft.
$249,000Active2 beds 3 baths1,596 sq. ft.4800 N Stanton Street #197, El Paso, TX 79902
MLS# 928346Listed by: HOME SWEET HOME - New
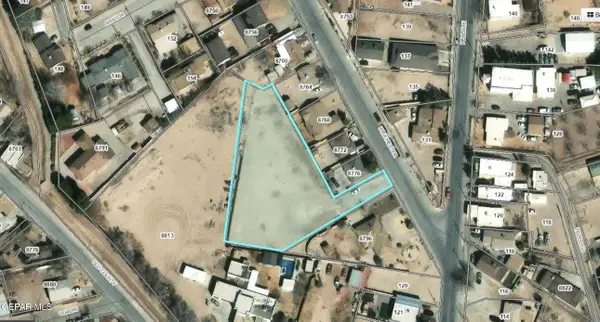 $200,000Active0.92 Acres
$200,000Active0.92 AcresTBD Winchester Road, El Paso, TX 79907
MLS# 928351Listed by: CAP RATE REAL ESTATE GROUP - New
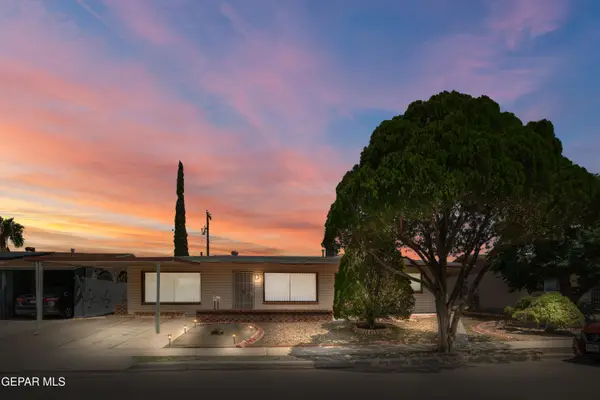 $195,150Active2 beds -- baths1,301 sq. ft.
$195,150Active2 beds -- baths1,301 sq. ft.284 Pecos Street, El Paso, TX 79905
MLS# 928345Listed by: KELLER WILLIAMS REALTY - Open Sat, 6 to 9pmNew
 $189,999Active3 beds 2 baths1,379 sq. ft.
$189,999Active3 beds 2 baths1,379 sq. ft.10393 Pasadena Circle, El Paso, TX 79924
MLS# 928340Listed by: PINDROP REALTY
