980 Stamfordham Drive, El Paso, TX 79928
Local realty services provided by:Better Homes and Gardens Real Estate Elevate
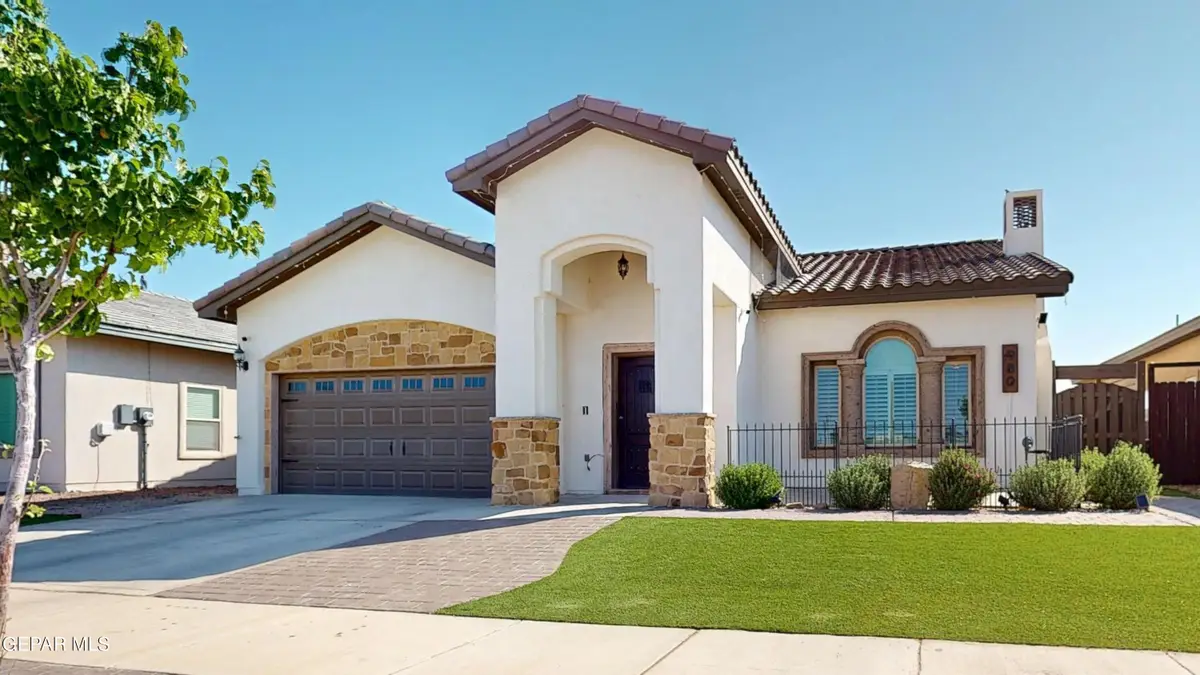
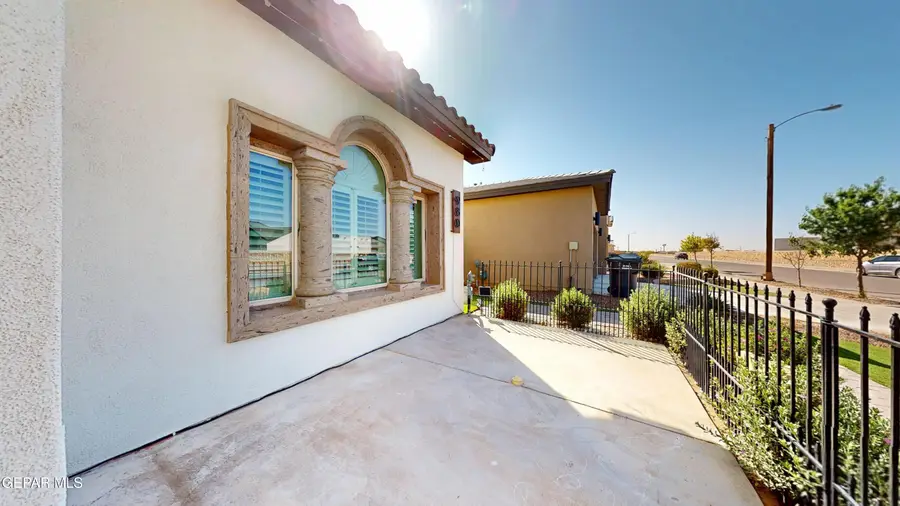
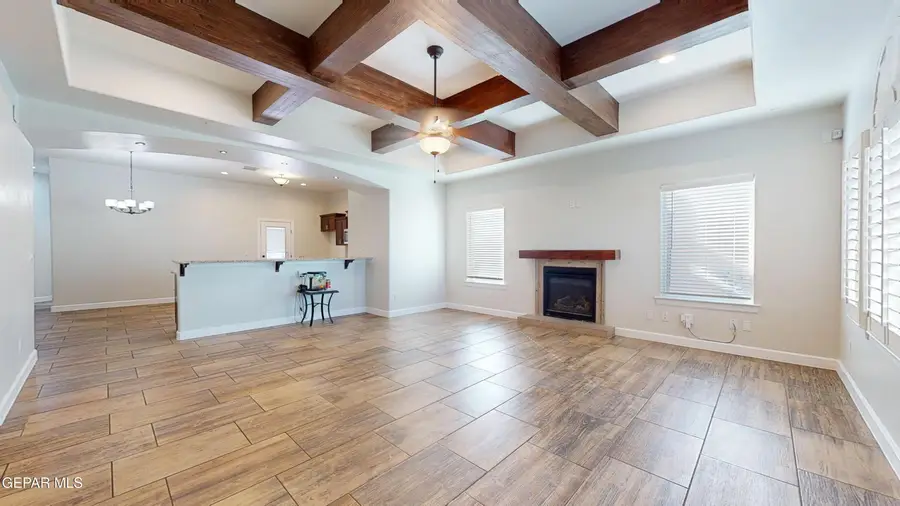
980 Stamfordham Drive,El Paso, TX 79928
$289,000
- 4 Beds
- 2 Baths
- 2,156 sq. ft.
- Single family
- Pending
Listed by:sandy romero
Office:era sellers & buyers real esta
MLS#:923054
Source:TX_GEPAR
Price summary
- Price:$289,000
- Price per sq. ft.:$134.04
About this home
Welcome to this charming and beautifully maintained home. The exterior boasts a classic tiled roof and a welcoming front courtyard. Step inside to discover a spacious living room with stunning beamed ceilings and a cozy fireplace, adding warmth and character to the space. The spacious kitchen offers plenty of room for cooking and hosting, and is complete with a walk-in pantry, large center island, and a convenient bar with room for plenty of seating. The large primary bedroom offers a peaceful retreat, featuring a luxurious ensuite bathroom with a walk-in shower, a soaking tub, and a generously sized dual-sink vanity. Outside, enjoy the beautifully landscaped backyard designed for minimal maintenance—offering both beauty and ease. Located just minutes from I-10 and Loop 375, with easy access to shopping, dining, and everyday conveniences. This home perfectly balances style, comfort, and location—schedule your private showing today!
Contact an agent
Home facts
- Year built:2018
- Listing Id #:923054
- Added:88 day(s) ago
- Updated:August 12, 2025 at 03:57 PM
Rooms and interior
- Bedrooms:4
- Total bathrooms:2
- Full bathrooms:2
- Living area:2,156 sq. ft.
Heating and cooling
- Cooling:Refrigerated
- Heating:Central
Structure and exterior
- Year built:2018
- Building area:2,156 sq. ft.
- Lot area:0.13 Acres
Schools
- High school:Eastlake
- Middle school:Col John O Ensor
- Elementary school:Dr Sue Shook
Utilities
- Water:City
Finances and disclosures
- Price:$289,000
- Price per sq. ft.:$134.04
New listings near 980 Stamfordham Drive
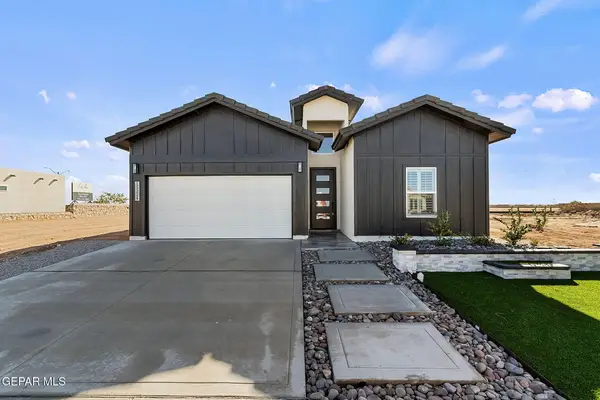 $279,950Pending3 beds 2 baths1,565 sq. ft.
$279,950Pending3 beds 2 baths1,565 sq. ft.3869 Object Place Park, El Paso, TX 79938
MLS# 928622Listed by: HOME PROS REAL ESTATE GROUP- New
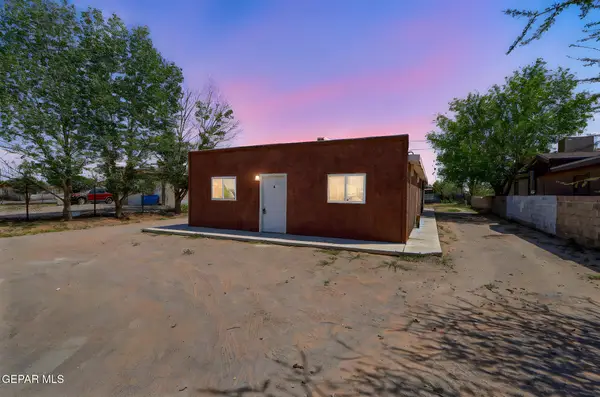 $275,000Active-- beds -- baths10,018 sq. ft.
$275,000Active-- beds -- baths10,018 sq. ft.14760 Marvin Lane, El Paso, TX 79938
MLS# 928620Listed by: EP REAL ESTATE ADVISOR GROUP - New
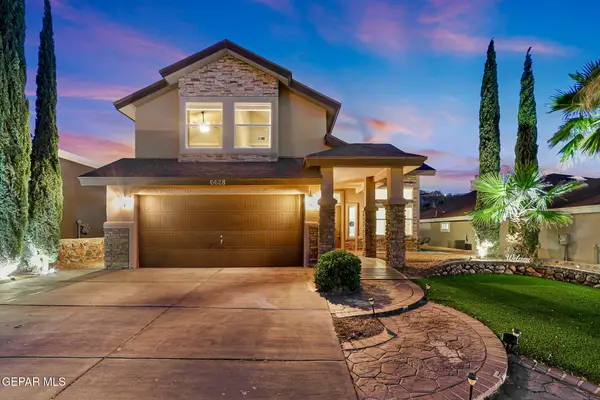 $380,000Active4 beds 3 baths2,055 sq. ft.
$380,000Active4 beds 3 baths2,055 sq. ft.6628 Parque Del Sol Drive, El Paso, TX 79911
MLS# 928624Listed by: JPAR EP (869) - New
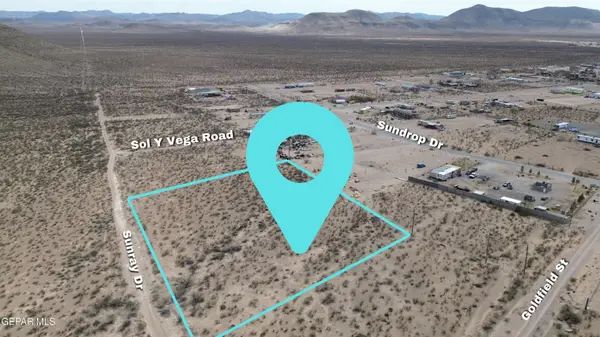 $85,000Active2.1 Acres
$85,000Active2.1 Acres15514 Sunray Drive, El Paso, TX 79938
MLS# 928625Listed by: KELLER WILLIAMS REALTY - New
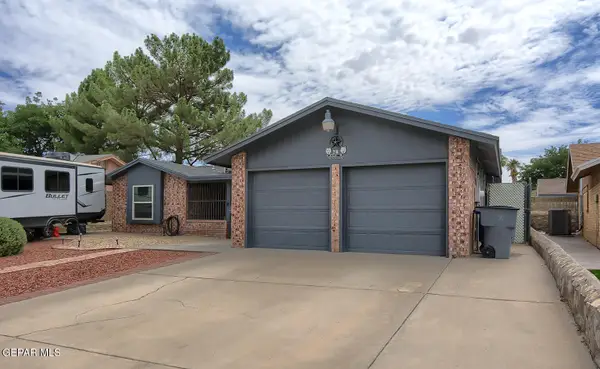 $270,000Active3 beds 1 baths1,885 sq. ft.
$270,000Active3 beds 1 baths1,885 sq. ft.2116 Seagull Drive, El Paso, TX 79936
MLS# 928612Listed by: CASA BY OWNER - New
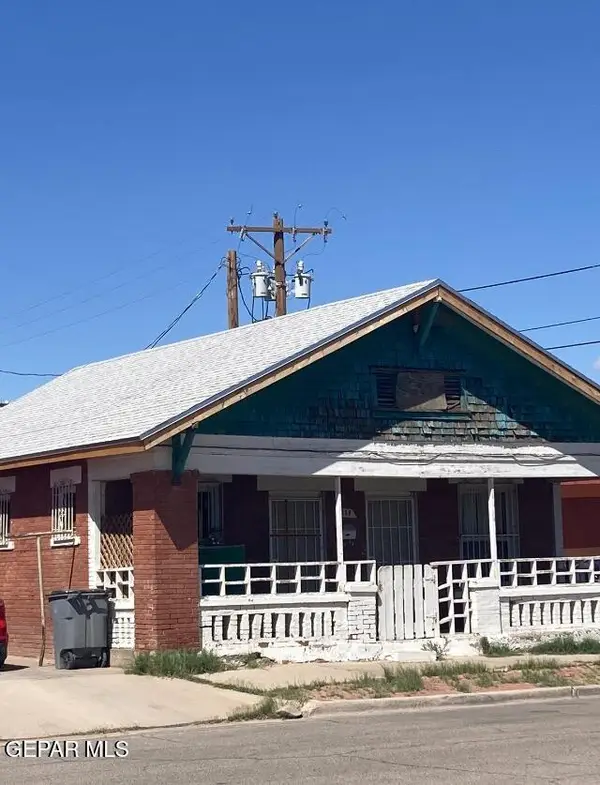 $150,000Active2 beds 1 baths928 sq. ft.
$150,000Active2 beds 1 baths928 sq. ft.111 Park, El Paso, TX 79901
MLS# 928614Listed by: MARQUIS REALTY INC. - New
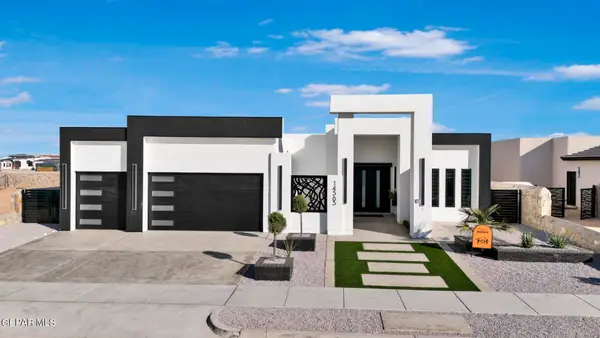 $562,500Active4 beds 3 baths2,500 sq. ft.
$562,500Active4 beds 3 baths2,500 sq. ft.14565 Tierra Resort Avenue, El Paso, TX 79938
MLS# 928617Listed by: CLEARVIEW REALTY - New
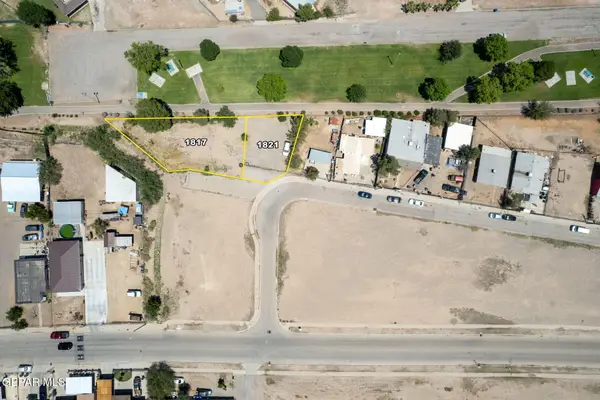 $32,000Active0.08 Acres
$32,000Active0.08 Acres1821 Por Fin Lane, El Paso, TX 79907
MLS# 928607Listed by: CLEARVIEW REALTY - New
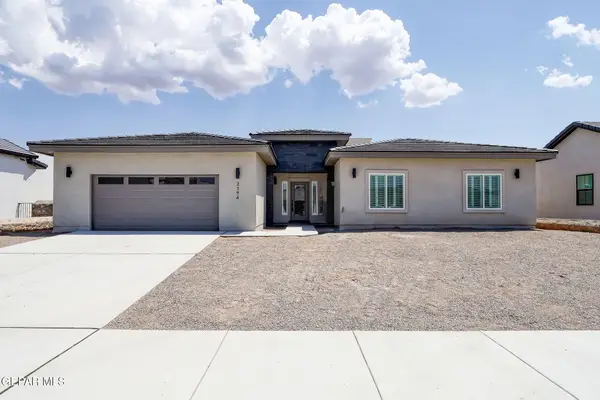 $521,800Active-- beds -- baths2,452 sq. ft.
$521,800Active-- beds -- baths2,452 sq. ft.2394 Enchanted Knoll Lane, El Paso, TX 79911
MLS# 928511Listed by: THE RIGHT MOVE REAL ESTATE GRO 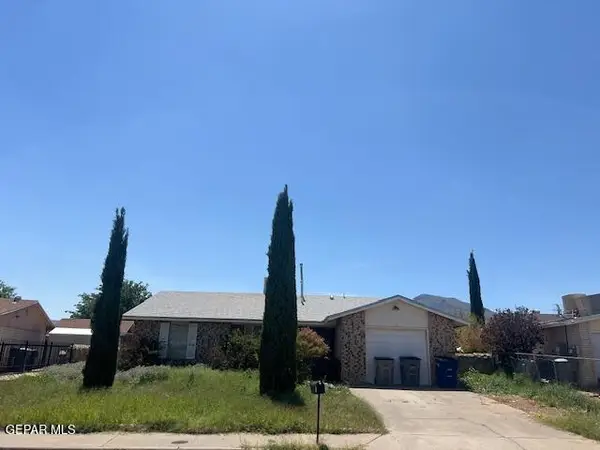 Listed by BHGRE$139,950Pending3 beds 2 baths1,283 sq. ft.
Listed by BHGRE$139,950Pending3 beds 2 baths1,283 sq. ft.10408 Nolan Drive, El Paso, TX 79924
MLS# 928606Listed by: ERA SELLERS & BUYERS REAL ESTA

