1035 Brandywine Ct, Elgin, TX 78621
Local realty services provided by:Better Homes and Gardens Real Estate Winans
Listed by: marysol armstrong
Office: exp realty, llc.
MLS#:4421561
Source:ACTRIS
1035 Brandywine Ct,Elgin, TX 78621
$700,000
- 4 Beds
- 3 Baths
- 2,446 sq. ft.
- Single family
- Active
Price summary
- Price:$700,000
- Price per sq. ft.:$286.18
- Monthly HOA dues:$40
About this home
Nestled in the Hidden Spring Subdivision, this beautifully designed home sits on 1.509 acres and offers a perfect blend of luxury, comfort, and functionality. The exterior boasts charming stone siding, a welcoming front porch, and a spacious 3-car multi-door garage, ideal for multiple vehicles or extra storage.
Step inside to discover an open floor plan filled with plenty of natural light, dark wood finished floors, and high ceilings that enhance the airy and elegant feel throughout the main living area. The living room is a true centerpiece, featuring a glass-covered fireplace with built-in shelves on the side, a ceiling fan, recessed lighting, and expansive windows that invite the outdoors in.
The gourmet kitchen is both stylish and functional, equipped with 32-inch white cabinetry, a refrigerator, dishwasher, quartz countertops, modern backsplash, recessed lighting, and hanging light fixtures over a spacious kitchen island. A generous pantry with built-in shelves provides excellent storage.
Retreat to the luxurious master suite, complete with tray ceilings, a ceiling fan, and elegant dark wood floors that continue through the walk-in closet and spa-inspired bathroom. The master bath features a dual vanity, a relaxing garden tub, a walk-in shower, and a walk-in closet with custom built-ins.
Additional conveniences include a laundry room with a washer and dryer, white cabinetry, and a faucet for utility tasks.
Step outside to enjoy the covered patio/terrace, perfect for entertaining or relaxing, complete with a ceiling fan, recessed lighting, and a water faucet for added functionality.
This home is a rare find offering upscale features and room to grow in a peaceful, spacious setting.
Contact an agent
Home facts
- Year built:2025
- Listing ID #:4421561
- Updated:February 13, 2026 at 03:47 PM
Rooms and interior
- Bedrooms:4
- Total bathrooms:3
- Full bathrooms:2
- Half bathrooms:1
- Living area:2,446 sq. ft.
Heating and cooling
- Cooling:Central
- Heating:Central
Structure and exterior
- Roof:Composition, Shingle
- Year built:2025
- Building area:2,446 sq. ft.
Schools
- High school:Lexington
- Elementary school:Lexington
Utilities
- Water:Public
- Sewer:Septic Tank
Finances and disclosures
- Price:$700,000
- Price per sq. ft.:$286.18
New listings near 1035 Brandywine Ct
- New
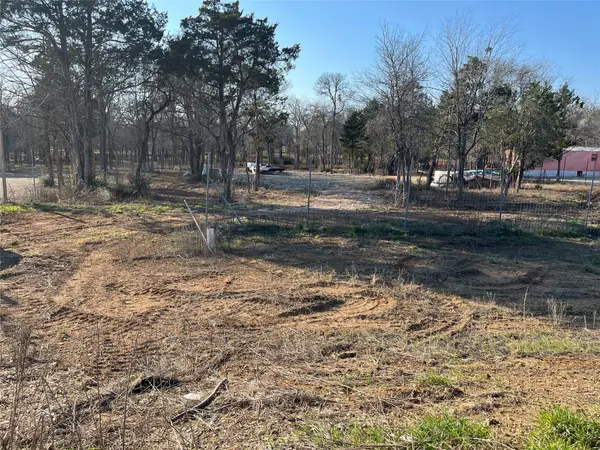 $199,000Active0 Acres
$199,000Active0 Acres156 Empire St, Elgin, TX 78621
MLS# 3671778Listed by: INTERNATIONAL REALTY BROKERS - New
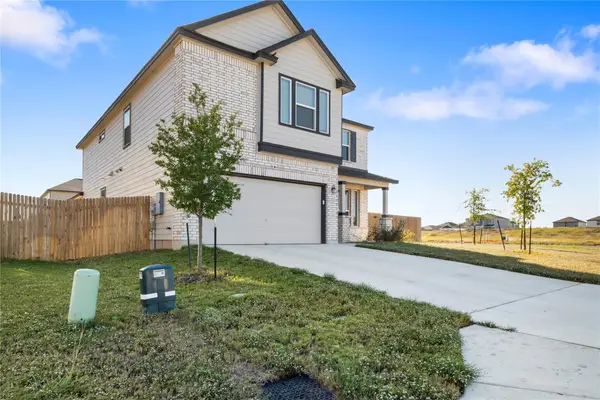 $422,000Active5 beds 4 baths2,891 sq. ft.
$422,000Active5 beds 4 baths2,891 sq. ft.18501 Spotted Eagle Ln, Elgin, TX 78621
MLS# 1501481Listed by: ALL CITY REAL ESTATE LTD. CO - New
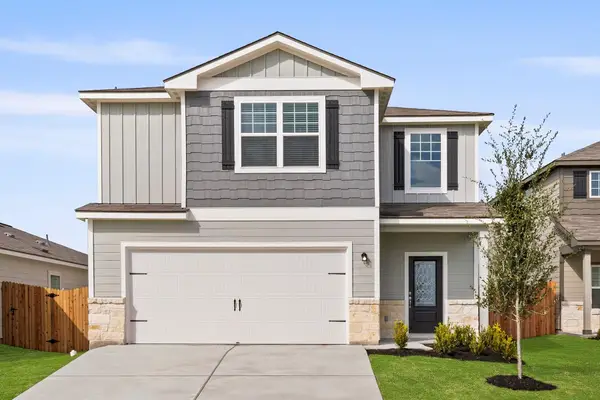 $373,900Active5 beds 4 baths2,470 sq. ft.
$373,900Active5 beds 4 baths2,470 sq. ft.14520 Wahlbergs Way, Elgin, TX 78621
MLS# 6820948Listed by: LGI HOMES - New
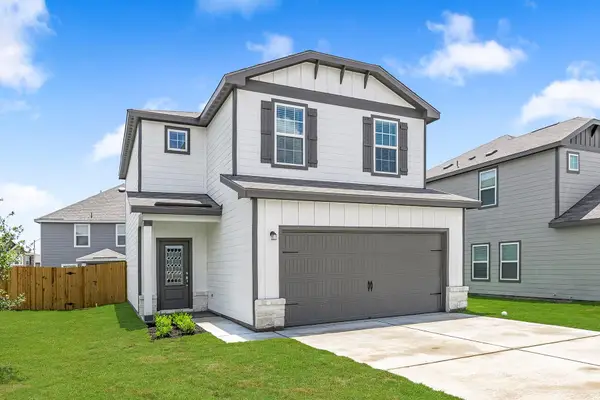 $279,900Active3 beds 3 baths1,580 sq. ft.
$279,900Active3 beds 3 baths1,580 sq. ft.14524 Wahlbergs Way, Elgin, TX 78621
MLS# 3531256Listed by: LGI HOMES - New
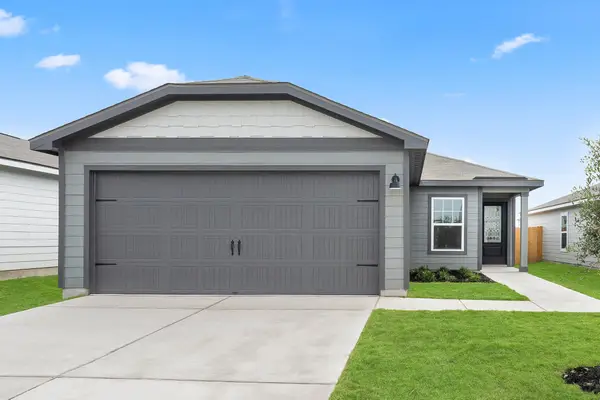 $269,900Active3 beds 2 baths1,305 sq. ft.
$269,900Active3 beds 2 baths1,305 sq. ft.14624 Wahlbergs Way, Elgin, TX 78621
MLS# 9646269Listed by: LGI HOMES - New
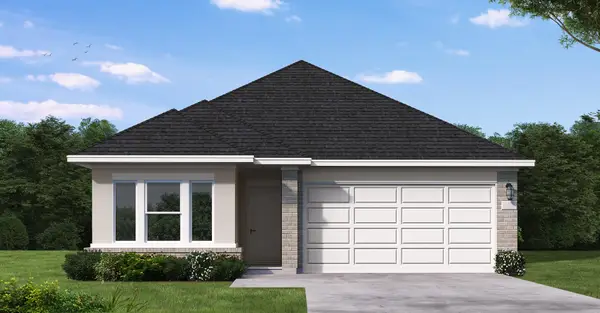 $315,590Active4 beds 2 baths1,694 sq. ft.
$315,590Active4 beds 2 baths1,694 sq. ft.25533 Flora Bella Ln, Elgin, TX 78621
MLS# 1657240Listed by: NEW HOME NOW - New
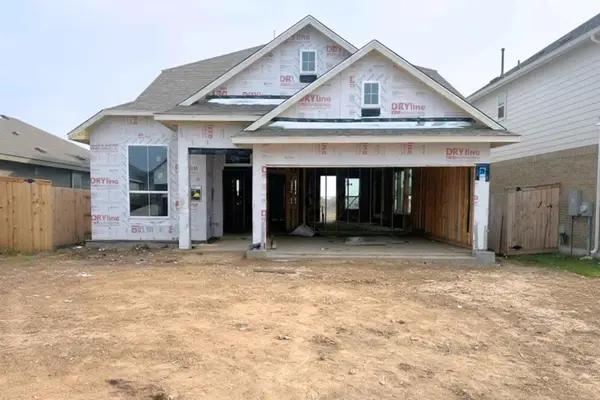 $363,950Active3 beds 3 baths2,210 sq. ft.
$363,950Active3 beds 3 baths2,210 sq. ft.13717 Tucker Hedge Pass, Elgin, TX 78621
MLS# 2895480Listed by: CHESMAR HOMES - New
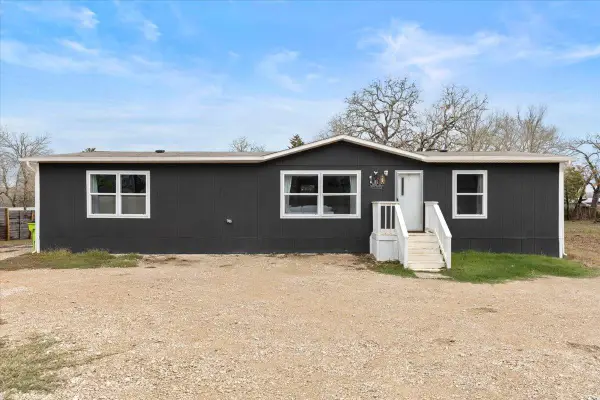 $279,900Active3 beds 2 baths1,568 sq. ft.
$279,900Active3 beds 2 baths1,568 sq. ft.155 Arosa Dr, Elgin, TX 78621
MLS# 4282935Listed by: REALTY OF AMERICA, LLC - New
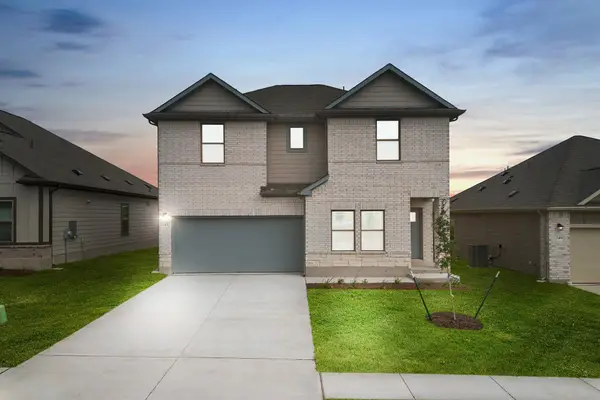 $340,090Active4 beds 4 baths2,223 sq. ft.
$340,090Active4 beds 4 baths2,223 sq. ft.13801 Ryan Range Ln, Elgin, TX 78621
MLS# 5559476Listed by: NEW HOME NOW - New
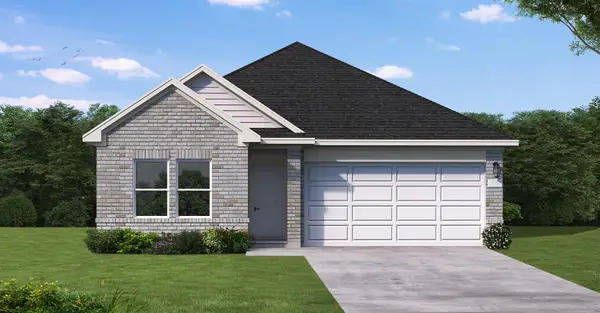 $305,990Active3 beds 2 baths1,582 sq. ft.
$305,990Active3 beds 2 baths1,582 sq. ft.25536 Flora Bella Ln, Elgin, TX 78621
MLS# 9658566Listed by: NEW HOME NOW

