1038 Red Town Road, Elgin, TX 78621
Local realty services provided by:Better Homes and Gardens Real Estate Gary Greene
1038 Red Town Road,Elgin, TX 78621
$415,000
- 4 Beds
- 4 Baths
- 3,369 sq. ft.
- Farm
- Active
Listed by: mark cochran
Office: world wide realty,llc
MLS#:38566354
Source:HARMLS
Price summary
- Price:$415,000
- Price per sq. ft.:$123.18
About this home
RECENTLY REDUCED — Fixer-Upper Bargain on 1.7 Acres Near Elgin Built in 1977, 1038 Red Town Road is a 3,369 sq ft ranch-style home just outside Elgin, about 25 miles from Austin. The house is livable but ideally needs a full update and is priced accordingly, recently reduced from $450,000 to $415,000. With its rock exterior and vaulted living sunroom, the home has great character and tons of room. There’s a horse barn, a 3-car detached garage/barn, and a 2-car attached garage. For the right buyer—someone who sees potential beyond dated finishes—this is a rare opportunity. At under $65 per square foot (after land value), the home is priced with lots of room to spare. New construction in this area typically runs $180 per square foot. A similar ranch-style built the same year, fully remodeled, sold for $1.1 million (1123 Red Town Rd) across the street. At $415,000 with motivated sellers, this is a chance to remodel and create a dream home with built-in equity.
Contact an agent
Home facts
- Year built:1977
- Listing ID #:38566354
- Updated:November 25, 2025 at 12:38 PM
Rooms and interior
- Bedrooms:4
- Total bathrooms:4
- Full bathrooms:3
- Half bathrooms:1
- Living area:3,369 sq. ft.
Heating and cooling
- Cooling:Central Air, Electric
- Heating:Central, Electric
Structure and exterior
- Year built:1977
- Building area:3,369 sq. ft.
- Lot area:1.7 Acres
Schools
- High school:PHOENIX HIGH SCHOOL (ELGIN)
- Middle school:ELGIN INTERMEDIATE
- Elementary school:HARVEST RIDGE ELEMENTARY
Utilities
- Sewer:Septic Tank
Finances and disclosures
- Price:$415,000
- Price per sq. ft.:$123.18
- Tax amount:$5,782 (2025)
New listings near 1038 Red Town Road
- New
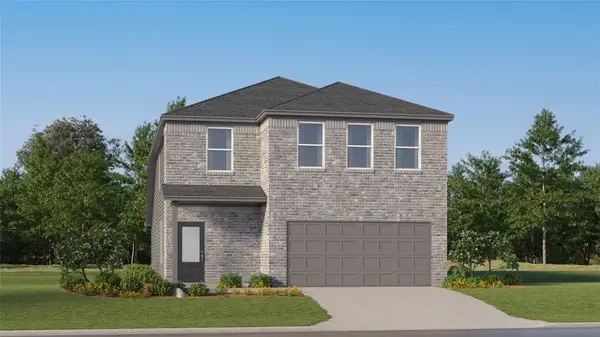 $326,990Active5 beds 3 baths2,516 sq. ft.
$326,990Active5 beds 3 baths2,516 sq. ft.13312 Trumpet Creeper Dr, Elgin, TX 78621
MLS# 3035359Listed by: MARTI REALTY GROUP - New
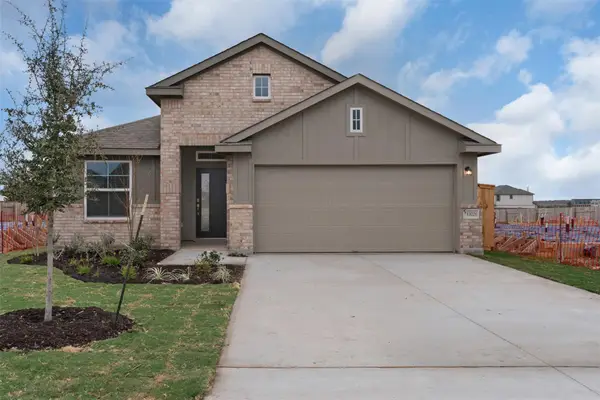 $299,990Active3 beds 2 baths1,721 sq. ft.
$299,990Active3 beds 2 baths1,721 sq. ft.13721 Tucker Hedge Pass, Elgin, TX 78621
MLS# 5832553Listed by: CHESMAR HOMES - New
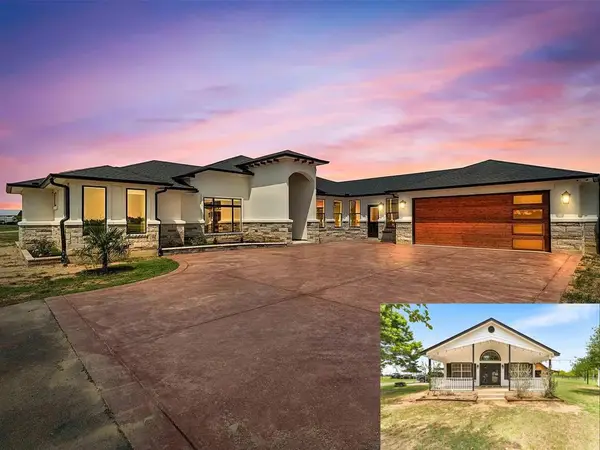 $1,800,000Active5 beds 5 baths4,358 sq. ft.
$1,800,000Active5 beds 5 baths4,358 sq. ft.178 Balch Rd, Elgin, TX 78621
MLS# 8139953Listed by: EG REALTY - New
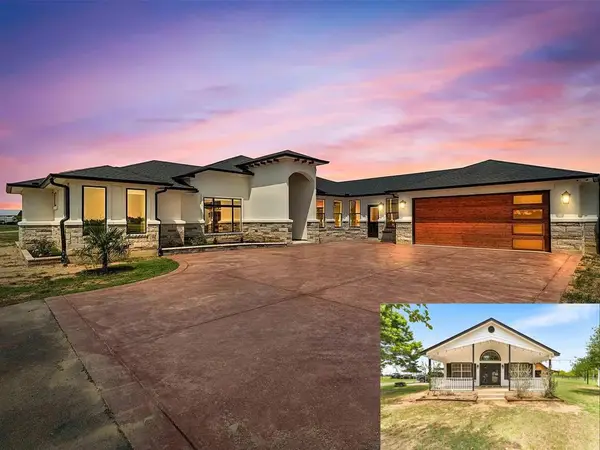 $1,800,000Active5 beds 5 baths4,358 sq. ft.
$1,800,000Active5 beds 5 baths4,358 sq. ft.178 Balch Rd, Elgin, TX 78621
MLS# 5421933Listed by: EG REALTY - New
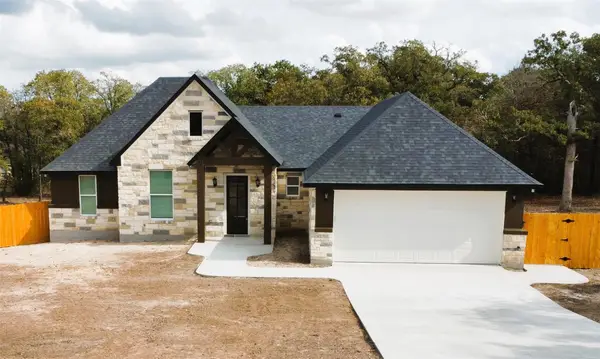 $547,000Active4 beds 2 baths1,875 sq. ft.
$547,000Active4 beds 2 baths1,875 sq. ft.116 Pine Point Cv, Elgin, TX 78621
MLS# 6881931Listed by: TEAM PRICE REAL ESTATE - New
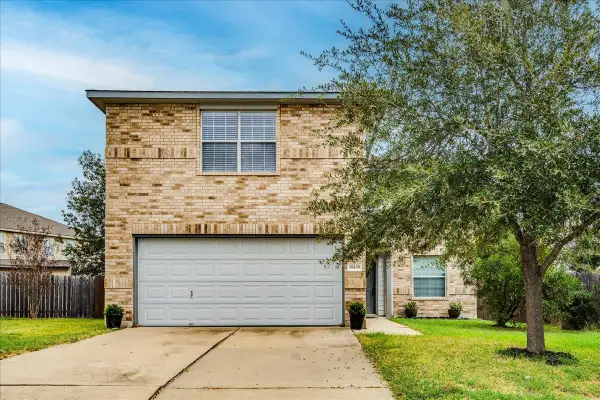 $310,000Active4 beds 3 baths2,420 sq. ft.
$310,000Active4 beds 3 baths2,420 sq. ft.18436 Windtree Ln, Elgin, TX 78621
MLS# 6210761Listed by: KELLER WILLIAMS REALTY - New
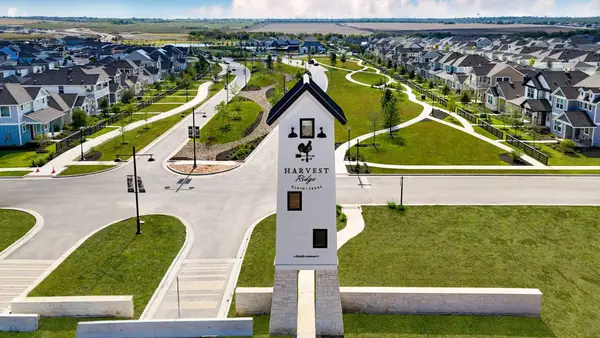 $214,780Active3 beds 2 baths1,191 sq. ft.
$214,780Active3 beds 2 baths1,191 sq. ft.143 Daylily Dr, Elgin, TX 78621
MLS# 8755360Listed by: HOMESUSA.COM - New
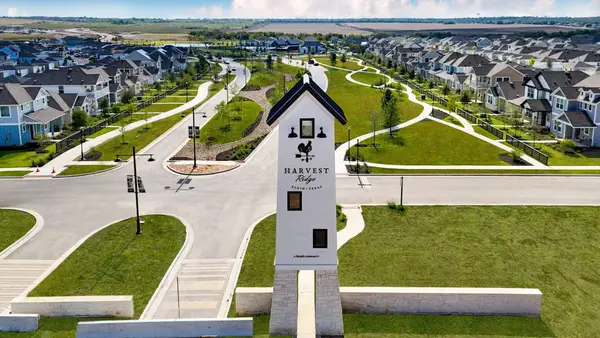 $223,750Active3 beds 2 baths1,326 sq. ft.
$223,750Active3 beds 2 baths1,326 sq. ft.149 Daylily Dr, Elgin, TX 78621
MLS# 7539493Listed by: HOMESUSA.COM - New
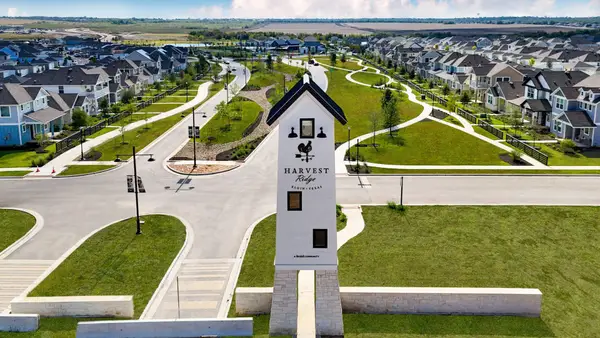 $247,210Active3 beds 3 baths1,501 sq. ft.
$247,210Active3 beds 3 baths1,501 sq. ft.165 Daylily Dr, Elgin, TX 78621
MLS# 9631479Listed by: HOMESUSA.COM - New
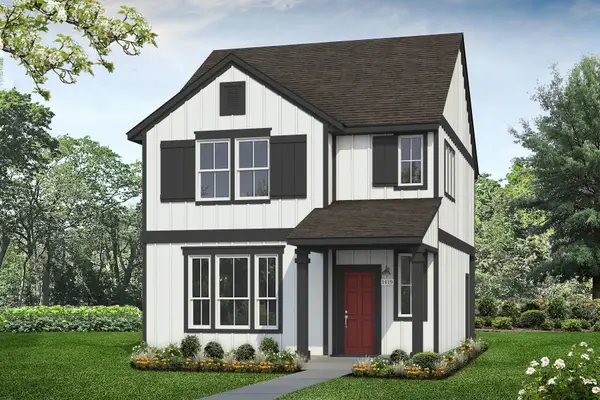 $237,100Active3 beds 3 baths1,419 sq. ft.
$237,100Active3 beds 3 baths1,419 sq. ft.158 Daylily Dr, Elgin, TX 78621
MLS# 3595363Listed by: HOMESUSA.COM
