1065 Private Road 7041, Elgin, TX 78621
Local realty services provided by:Better Homes and Gardens Real Estate Winans
Listed by: lisa owens
Office: keller williams realty
MLS#:3232438
Source:ACTRIS
1065 Private Road 7041,Elgin, TX 78621
$1,190,000
- 3 Beds
- 3 Baths
- 3,400 sq. ft.
- Farm
- Active
Price summary
- Price:$1,190,000
- Price per sq. ft.:$350
About this home
This home is full of charm, character, and thoughtful craftsmanship throughout. Every room has been carefully designed, featuring reclaimed oak flooring, rich wood detailing, crown molding, and beautifully crafted wood tongue and groove and vintage tin ceilings that add warmth and elegance to the space. The large country kitchen, and breakfast area are perfect for hosting. Highlights of the property include a gated entry for added privacy, a spacious shop with electricity, mature peach trees located behind the home, and a picturesque front-facing view of Texas sunsets. Enjoy fishing in your own pond stocked with catfish and take advantage of the property’s natural setting, which makes for great hunting. Appreciate the recent upgrade of a brand-new well pump (installed in 2025). The property features both Manville water and a private well with an additional pump, perfect for maintaining the lawn. Also a second well with no pump. Additional features include double-pane windows throughout and a well house conveniently located near the garage. The kitchen range can be gas or electric, depending on your preference.
Notes: Buyer to verify all utilities and taxes. (Tax amount provided by seller.) (Square footage provided by the seller.)
**16 minutes to Samsung, 13 miles from Elgin, 18 Miles to Taylor, 35 miles to Austin
Contact an agent
Home facts
- Year built:1992
- Listing ID #:3232438
- Updated:January 12, 2026 at 10:44 PM
Rooms and interior
- Bedrooms:3
- Total bathrooms:3
- Full bathrooms:3
- Living area:3,400 sq. ft.
Heating and cooling
- Cooling:Electric
- Heating:Electric
Structure and exterior
- Roof:Metal
- Year built:1992
- Building area:3,400 sq. ft.
Schools
- High school:Lexington
- Elementary school:Lexington
Utilities
- Water:Private, Well
- Sewer:Septic Tank
Finances and disclosures
- Price:$1,190,000
- Price per sq. ft.:$350
- Tax amount:$3,286 (2024)
New listings near 1065 Private Road 7041
- New
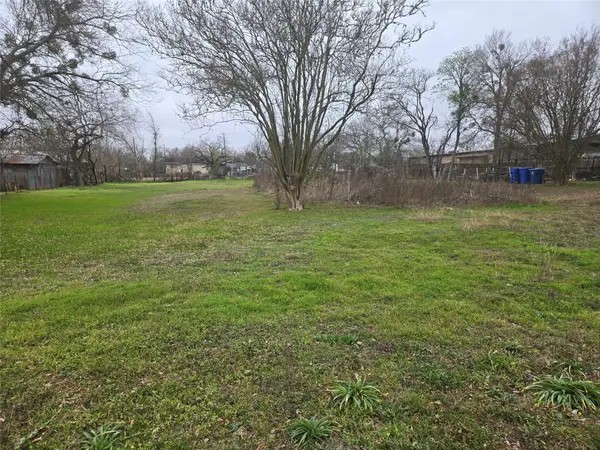 $70,000Active0 Acres
$70,000Active0 Acres139 Jackson St, Elgin, TX 78621
MLS# 3929476Listed by: HORIZON REALTY - New
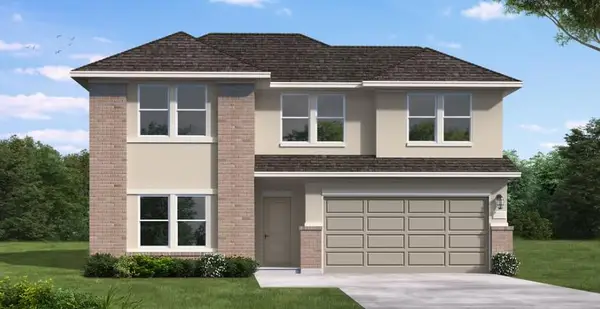 $363,955Active4 beds 4 baths2,533 sq. ft.
$363,955Active4 beds 4 baths2,533 sq. ft.25517 Ashton Look Dr, Elgin, TX 78621
MLS# 6904083Listed by: NEW HOME NOW - New
 $357,855Active4 beds 3 baths2,216 sq. ft.
$357,855Active4 beds 3 baths2,216 sq. ft.13508 Gray Landing Dr, Elgin, TX 78621
MLS# 8462721Listed by: NEW HOME NOW - New
 $294,705Active4 beds 2 baths1,531 sq. ft.
$294,705Active4 beds 2 baths1,531 sq. ft.212 Bendecido Loop, Elgin, TX 78621
MLS# 6256240Listed by: HOMESUSA.COM - New
 $350,000Active-- beds -- baths
$350,000Active-- beds -- baths18701 Carlson Rd, Elgin, TX 78621
MLS# 7236074Listed by: OLVERA BOLTON PROPERTIES - New
 $350,000Active0 Acres
$350,000Active0 Acres18701 Carlson Rd, Elgin, TX 78621
MLS# 1161964Listed by: OLVERA BOLTON PROPERTIES - New
 $311,990Active4 beds 2 baths1,924 sq. ft.
$311,990Active4 beds 2 baths1,924 sq. ft.104 Eagle Valley Dr, Elgin, TX 78621
MLS# 2985803Listed by: ERA EXPERTS - Open Thu, 1 to 4pmNew
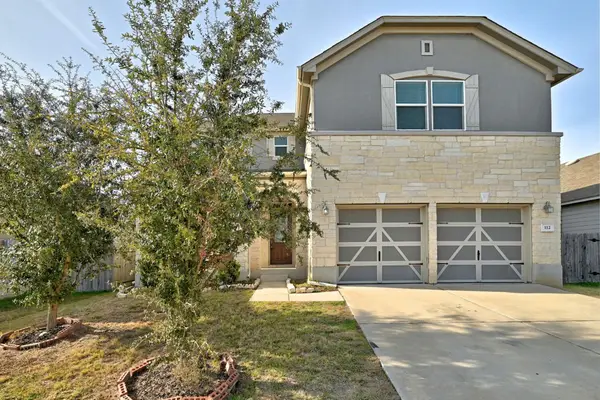 $359,900Active4 beds 3 baths2,562 sq. ft.
$359,900Active4 beds 3 baths2,562 sq. ft.112 W Point Way, Elgin, TX 78621
MLS# 5708040Listed by: KELLER WILLIAMS REALTY C. P. - New
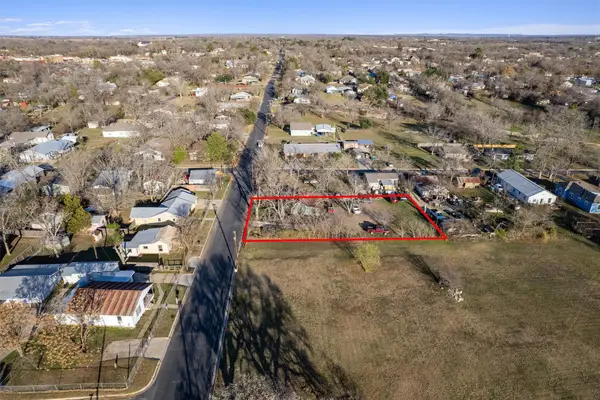 $149,900Active0 Acres
$149,900Active0 Acres503 W Alamo St, Elgin, TX 78621
MLS# 8276677Listed by: KWLS - T. KERR PROPERTY GROUP - New
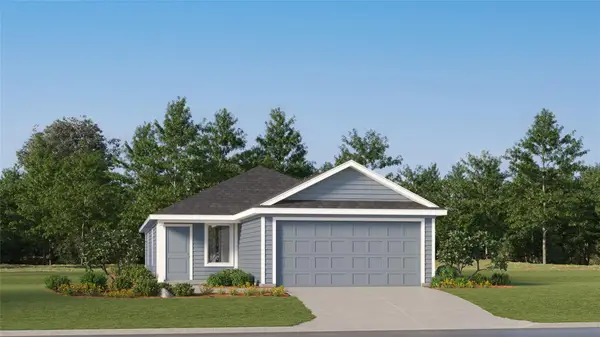 $230,990Active3 beds 2 baths1,411 sq. ft.
$230,990Active3 beds 2 baths1,411 sq. ft.13321 Trumpet Creeper Dr, Elgin, TX 78621
MLS# 6058260Listed by: MARTI REALTY GROUP
