108 Summer Dr, Elgin, TX 78621
Local realty services provided by:Better Homes and Gardens Real Estate Hometown
Listed by: ben caballero
Office: homesusa.com
MLS#:9599008
Source:ACTRIS
108 Summer Dr,Elgin, TX 78621
$276,100
- 4 Beds
- 2 Baths
- 1,468 sq. ft.
- Single family
- Active
Price summary
- Price:$276,100
- Price per sq. ft.:$188.08
- Monthly HOA dues:$70
About this home
MLS# 9599008 - Built by Brohn Homes - Ready Now! ~ Welcome to 108 Summer Drive, a thoughtfully designed single-story home in Harvest Ridge. This home features 42 upper Dover Shaker cabinets and a warm Truffle stain, 3cm New Caledonia granite countertops, and a sleek black appliance package with a gas range. Durable wood-look vinyl flows throughout the mail living areas, complimented by satin nickel hardware, 5-panel interior doors, and neutral wall paint. The primary suite features a dual vanity with Blanco Maple Silestone and a clean Vikrell shower surround, with coordinated finishes throughout the secondary bath. This 4-bed, 2-bath house is perfect for a family looking for a comfortable and cozy space to call home. Live where community comes to life with resort-style amenities, fishing ponds, pickleball courts, and a full-time Lifestyle Director planning year-round events—plus the convenience of an on-site elementary school just steps away.
Contact an agent
Home facts
- Year built:2025
- Listing ID #:9599008
- Updated:January 08, 2026 at 04:29 PM
Rooms and interior
- Bedrooms:4
- Total bathrooms:2
- Full bathrooms:2
- Living area:1,468 sq. ft.
Heating and cooling
- Cooling:Central
- Heating:Central, Natural Gas
Structure and exterior
- Roof:Composition, Shingle
- Year built:2025
- Building area:1,468 sq. ft.
Schools
- High school:Elgin
- Elementary school:Harvest Ridge
Utilities
- Water:MUD, Public
Finances and disclosures
- Price:$276,100
- Price per sq. ft.:$188.08
New listings near 108 Summer Dr
- New
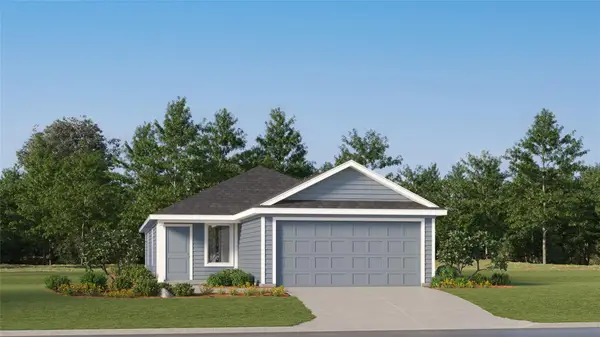 $242,990Active3 beds 2 baths1,411 sq. ft.
$242,990Active3 beds 2 baths1,411 sq. ft.13321 Trumpet Creeper Dr, Elgin, TX 78621
MLS# 6058260Listed by: MARTI REALTY GROUP - New
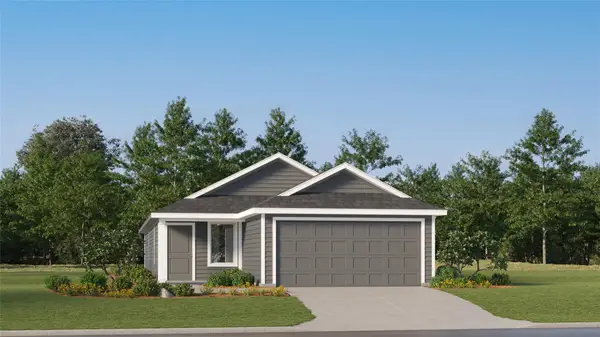 $253,990Active4 beds 2 baths1,600 sq. ft.
$253,990Active4 beds 2 baths1,600 sq. ft.13317 Trumpet Creeper Dr, Elgin, TX 78621
MLS# 9049424Listed by: MARTI REALTY GROUP - New
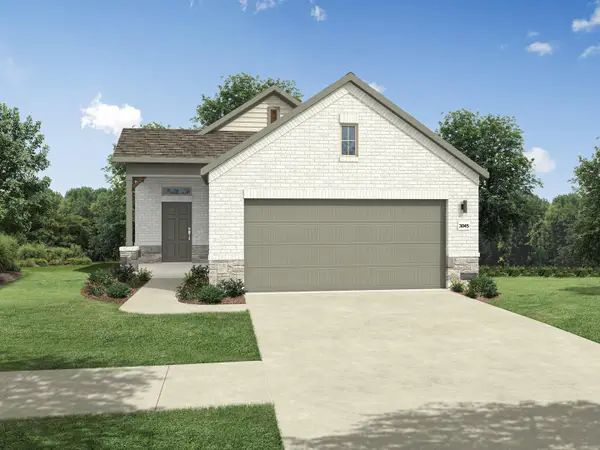 $295,900Active3 beds 2 baths1,487 sq. ft.
$295,900Active3 beds 2 baths1,487 sq. ft.140 Tolo Dr, Elgin, TX 78621
MLS# 5265221Listed by: HOMESUSA.COM - New
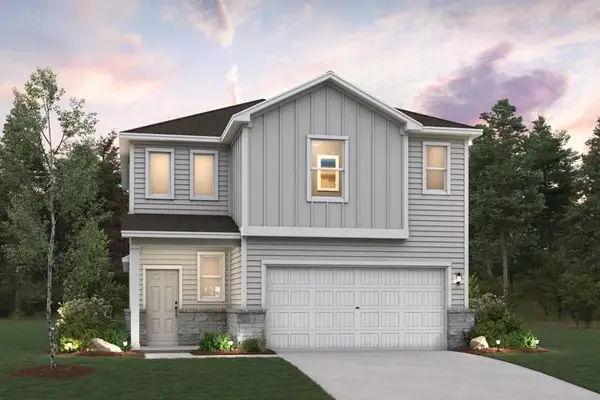 $341,435Active5 beds 3 baths2,439 sq. ft.
$341,435Active5 beds 3 baths2,439 sq. ft.220 Bendecido Loop, Elgin, TX 78621
MLS# 1417007Listed by: HOMESUSA.COM - New
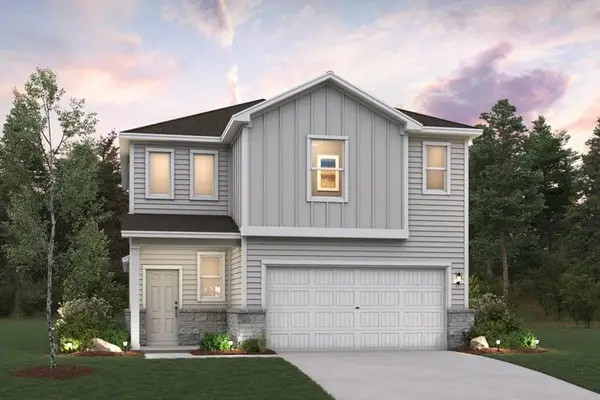 $342,720Active5 beds 3 baths2,439 sq. ft.
$342,720Active5 beds 3 baths2,439 sq. ft.162 Two Bits Ln, Elgin, TX 78621
MLS# 2472469Listed by: HOMESUSA.COM - New
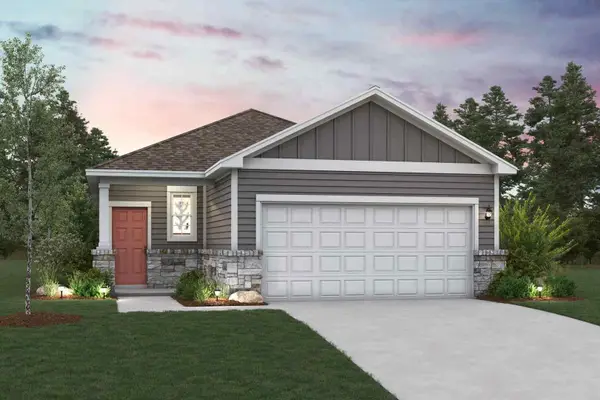 $288,350Active3 beds 2 baths1,388 sq. ft.
$288,350Active3 beds 2 baths1,388 sq. ft.216 Bendecido Loop, Elgin, TX 78621
MLS# 5477173Listed by: HOMESUSA.COM - New
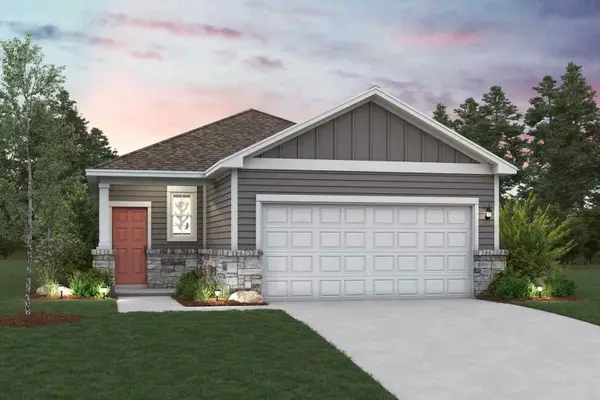 $291,195Active3 beds 2 baths1,388 sq. ft.
$291,195Active3 beds 2 baths1,388 sq. ft.164 Two Bits Ln, Elgin, TX 78621
MLS# 6186763Listed by: HOMESUSA.COM - New
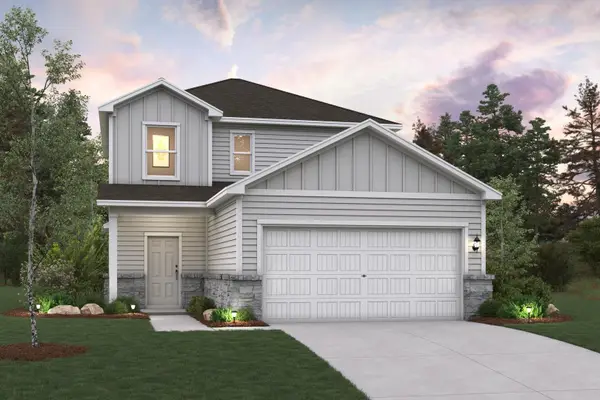 $328,355Active4 beds 3 baths2,003 sq. ft.
$328,355Active4 beds 3 baths2,003 sq. ft.119 Two Bits Ln, Elgin, TX 78621
MLS# 8164511Listed by: HOMESUSA.COM - New
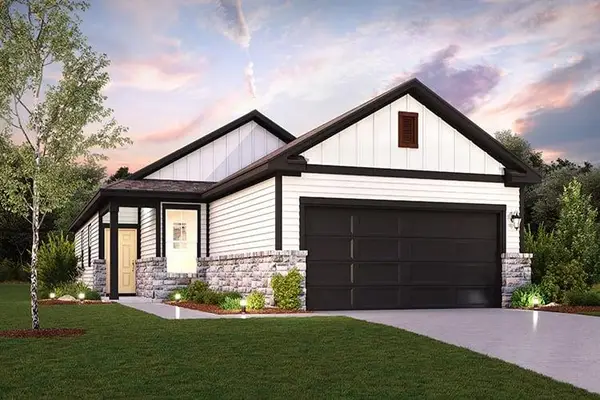 $297,955Active4 beds 2 baths1,531 sq. ft.
$297,955Active4 beds 2 baths1,531 sq. ft.222 Bendecido Loop, Elgin, TX 78621
MLS# 8416750Listed by: HOMESUSA.COM - New
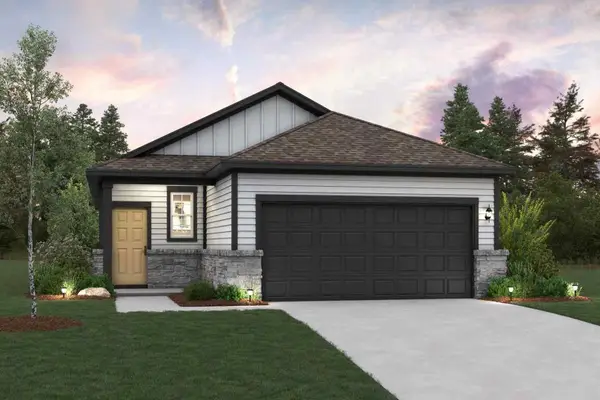 $283,370Active3 beds 2 baths1,388 sq. ft.
$283,370Active3 beds 2 baths1,388 sq. ft.228 Bendecido Loop, Elgin, TX 78621
MLS# 3418609Listed by: HOMESUSA.COM
