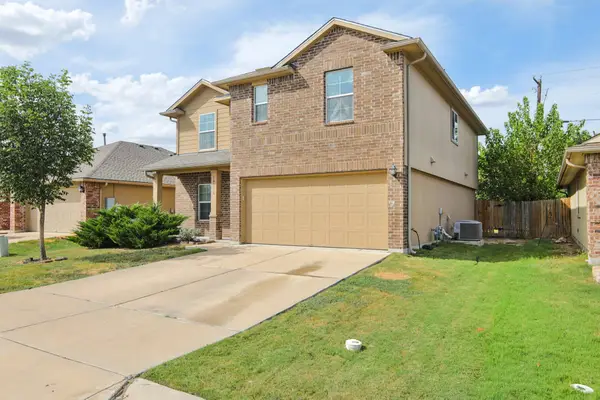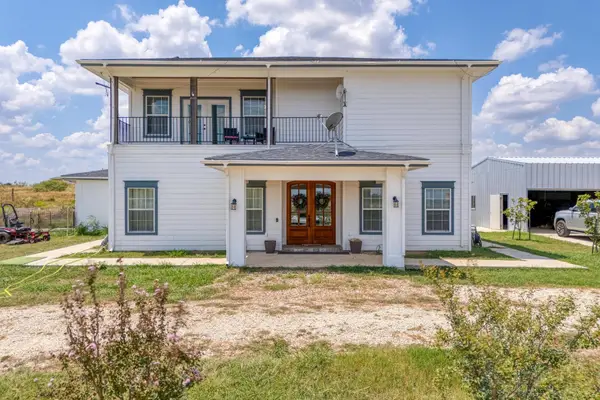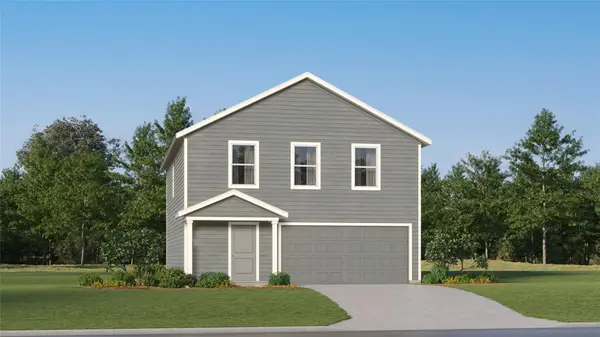120 Juniper Trl, Elgin, TX 78621
Local realty services provided by:Better Homes and Gardens Real Estate Hometown
Listed by: sherri rivers
Office: all city real estate ltd. co
MLS#:6811481
Source:ACTRIS
120 Juniper Trl,Elgin, TX 78621
$795,000
- 4 Beds
- 3 Baths
- 3,162 sq. ft.
- Single family
- Active
Price summary
- Price:$795,000
- Price per sq. ft.:$251.42
- Monthly HOA dues:$40.33
About this home
Escape to your own private retreat in The Arbors at Dogwood Creek—this exceptional 4-bedroom, 2 1/2-bath home offers luxury and serenity on nearly 2 acres of beautifully wooded land. From your first step inside, you’re greeted by elegant finishes—wood floors, crown moldings, granite kitchen, and an inviting fireplace. Delight in the seamless indoor/outdoor experience with a chef’s kitchen overlooking the living space and a grand covered patio flowing into your personal backyard resort. The saltwater pool, natural stone waterfall, and spa make relaxation effortless. Upstairs, the versatile game room with its own half bath offers endless possibilities for entertainment or multi-generational living. Newly updated interior finishes enhance the master suite and common areas. Completed with a three-car garage, storage building, and dog run, this home balances style with functionality. This uniquely private and elegant property invites you to elevate your lifestyle!
Contact an agent
Home facts
- Year built:2003
- Listing ID #:6811481
- Updated:December 14, 2025 at 04:10 PM
Rooms and interior
- Bedrooms:4
- Total bathrooms:3
- Full bathrooms:2
- Half bathrooms:1
- Living area:3,162 sq. ft.
Heating and cooling
- Cooling:Central
- Heating:Central
Structure and exterior
- Roof:Composition
- Year built:2003
- Building area:3,162 sq. ft.
Schools
- High school:Elgin
- Elementary school:Booker T Washington
Utilities
- Water:Private
- Sewer:Septic Tank
Finances and disclosures
- Price:$795,000
- Price per sq. ft.:$251.42
- Tax amount:$11,735 (2025)
New listings near 120 Juniper Trl
- New
 $250,000Active5 beds 3 baths2,209 sq. ft.
$250,000Active5 beds 3 baths2,209 sq. ft.18316 Willow Sage Ln, Elgin, TX 78621
MLS# 2203934Listed by: KELLER WILLIAMS REALTY - New
 $1,200,000Active10 beds 11 baths7,800 sq. ft.
$1,200,000Active10 beds 11 baths7,800 sq. ft.1601 County Road 466, Elgin, TX 78621
MLS# 3166255Listed by: EXP REALTY, LLC - New
 $310,000Active3 beds 2 baths1,510 sq. ft.
$310,000Active3 beds 2 baths1,510 sq. ft.304 S Main St, Elgin, TX 78621
MLS# 5311698Listed by: COLDWELL BANKER REALTY - New
 $230,000Active0 Acres
$230,000Active0 Acres145 Sandy Ln, Elgin, TX 78621
MLS# 7808981Listed by: JBGOODWIN REALTORS NW - New
 $235,400Active3 beds 3 baths1,419 sq. ft.
$235,400Active3 beds 3 baths1,419 sq. ft.171 Daylily Dr, Elgin, TX 78621
MLS# 4559094Listed by: HOMESUSA.COM - New
 $221,750Active3 beds 2 baths1,326 sq. ft.
$221,750Active3 beds 2 baths1,326 sq. ft.167 Daylily Dr, Elgin, TX 78621
MLS# 7236642Listed by: HOMESUSA.COM - New
 $349,000Active3 beds 2 baths1,568 sq. ft.
$349,000Active3 beds 2 baths1,568 sq. ft.21400 Webberwood Rdg, Elgin, TX 78621
MLS# 6146454Listed by: ALL CITY REAL ESTATE LTD. CO - New
 $525,000Active3 beds 3 baths1,980 sq. ft.
$525,000Active3 beds 3 baths1,980 sq. ft.581 Highway 95 Highway S, Elgin, TX 78621
MLS# 5421620Listed by: NOBLE SMITH REALTY - New
 $269,000Active3 beds 3 baths1,440 sq. ft.
$269,000Active3 beds 3 baths1,440 sq. ft.17719 Dockery Dr, Elgin, TX 78621
MLS# 4335169Listed by: RUZICKA REAL ESTATE - New
 $271,990Active4 beds 3 baths1,954 sq. ft.
$271,990Active4 beds 3 baths1,954 sq. ft.13301 Trumpet Creeper Dr, Elgin, TX 78621
MLS# 1580787Listed by: MARTI REALTY GROUP
