122 Checkers Cv, Elgin, TX 78621
Local realty services provided by:Better Homes and Gardens Real Estate Hometown
Listed by: mj jain
Office: haveli realty llc.
MLS#:1964668
Source:ACTRIS
122 Checkers Cv,Elgin, TX 78621
$329,990
- 4 Beds
- 2 Baths
- 1,853 sq. ft.
- Single family
- Active
Price summary
- Price:$329,990
- Price per sq. ft.:$178.08
- Monthly HOA dues:$52
About this home
Ask about the preferred lender incentives & 0% down payment options; depending on qualifications could include a rate buy down and a first time buyer grant! Come take a look at this Practically Brand New home under Builder Warranty! Move-in ready with water softener, blinds and garage door opener already installed! This 4 bedroom single story home is Located on a desirable cul-de-sac close to the upcoming amenity center, 2.5 Garage and no back neighbor! This single story home has curb appeal, open concept, spacious ceilings, upscale interior finish, a usable fenced backyard! Large 2.5 Garage! Centrally located in Elgin, TX with easy access to the HEB and Downtown through local roads!. Conveniently located Off of US290 and HWY95 for easy access to Austin, Taylor & Bastrop! Gets you access to employers such as Tesla, Samsung, The Boring Company to name a few without sacrificing space and everyday convenience! Walking in from the charming front entryway, you will be greeted with space, function, brightness and upscale finishes! All with many windows to let in natural light! The home feels spacious with the large open kitchen with bright cabinetry and countertops, a large living room and a dedicated dining area, with lots of natural light and beautiful floors across! Perfect for entertaining! The home also has plenty of storage with large closets, walk-in pantry, a dedicated closet in the laundry room and the added space in the garage! You will also find four well sized bedrooms and two full bathrooms. The large primary bedroom includes a beautiful ensuite bathroom with double vanity and walk-in closet! In the backyard you will have privacy with no back neighbor! *SS Fridge and washer dryer and not included**Information deemed reliable but not guaranteed. Buyer and/or buyer's agent to verify all information*
Contact an agent
Home facts
- Year built:2023
- Listing ID #:1964668
- Updated:January 08, 2026 at 04:30 PM
Rooms and interior
- Bedrooms:4
- Total bathrooms:2
- Full bathrooms:2
- Living area:1,853 sq. ft.
Heating and cooling
- Cooling:Central, Exhaust Fan
- Heating:Central, Exhaust Fan
Structure and exterior
- Roof:Composition
- Year built:2023
- Building area:1,853 sq. ft.
Schools
- High school:Elgin
- Elementary school:Elgin
Finances and disclosures
- Price:$329,990
- Price per sq. ft.:$178.08
New listings near 122 Checkers Cv
- New
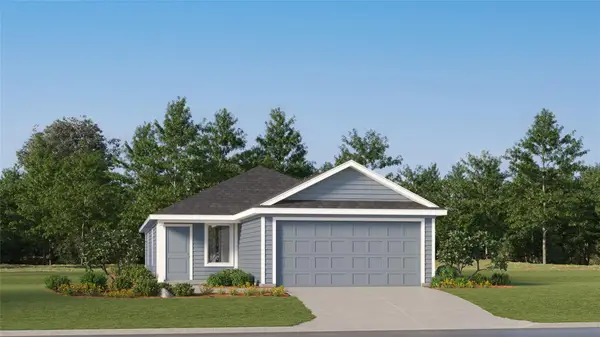 $242,990Active3 beds 2 baths1,411 sq. ft.
$242,990Active3 beds 2 baths1,411 sq. ft.13321 Trumpet Creeper Dr, Elgin, TX 78621
MLS# 6058260Listed by: MARTI REALTY GROUP - New
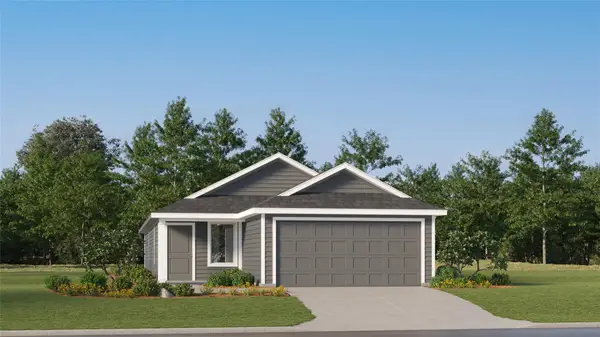 $253,990Active4 beds 2 baths1,600 sq. ft.
$253,990Active4 beds 2 baths1,600 sq. ft.13317 Trumpet Creeper Dr, Elgin, TX 78621
MLS# 9049424Listed by: MARTI REALTY GROUP - New
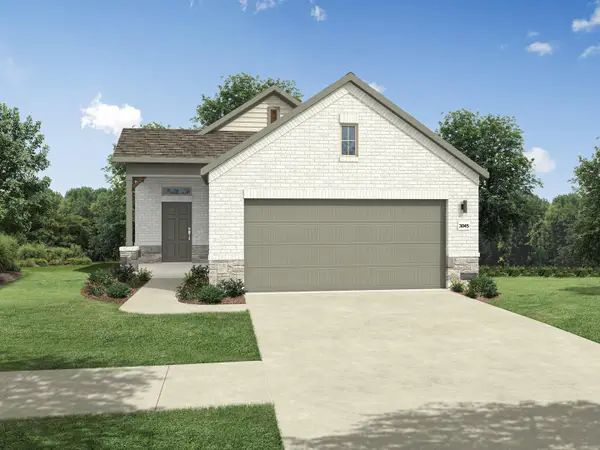 $295,900Active3 beds 2 baths1,487 sq. ft.
$295,900Active3 beds 2 baths1,487 sq. ft.140 Tolo Dr, Elgin, TX 78621
MLS# 5265221Listed by: HOMESUSA.COM - New
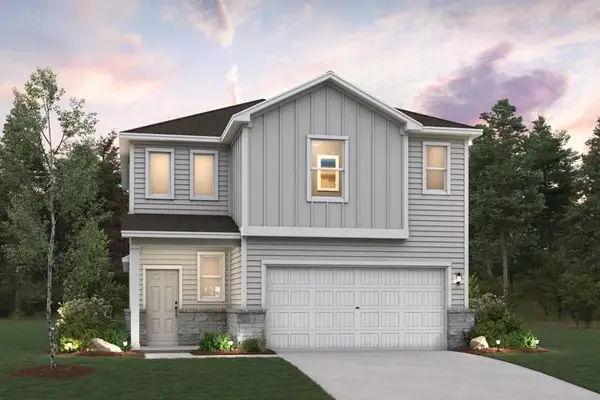 $341,435Active5 beds 3 baths2,439 sq. ft.
$341,435Active5 beds 3 baths2,439 sq. ft.220 Bendecido Loop, Elgin, TX 78621
MLS# 1417007Listed by: HOMESUSA.COM - New
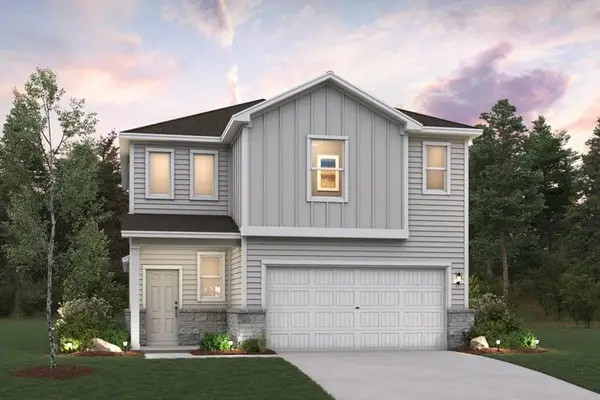 $342,720Active5 beds 3 baths2,439 sq. ft.
$342,720Active5 beds 3 baths2,439 sq. ft.162 Two Bits Ln, Elgin, TX 78621
MLS# 2472469Listed by: HOMESUSA.COM - New
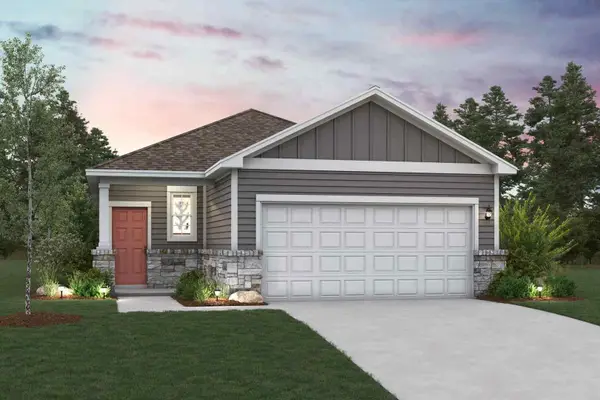 $288,350Active3 beds 2 baths1,388 sq. ft.
$288,350Active3 beds 2 baths1,388 sq. ft.216 Bendecido Loop, Elgin, TX 78621
MLS# 5477173Listed by: HOMESUSA.COM - New
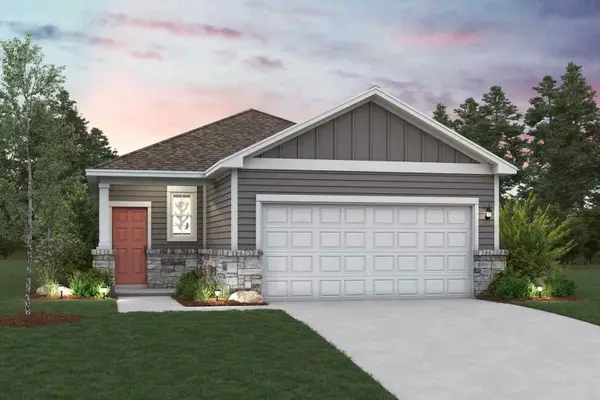 $291,195Active3 beds 2 baths1,388 sq. ft.
$291,195Active3 beds 2 baths1,388 sq. ft.164 Two Bits Ln, Elgin, TX 78621
MLS# 6186763Listed by: HOMESUSA.COM - New
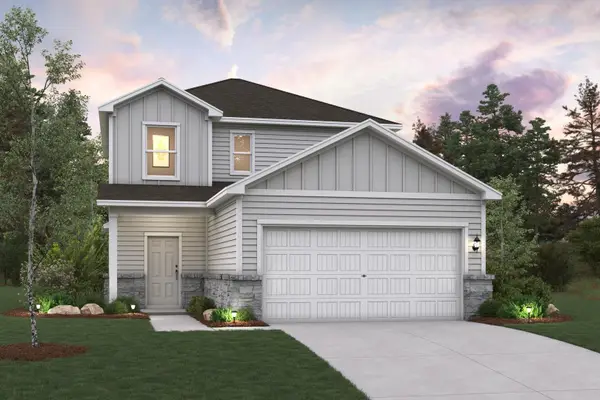 $328,355Active4 beds 3 baths2,003 sq. ft.
$328,355Active4 beds 3 baths2,003 sq. ft.119 Two Bits Ln, Elgin, TX 78621
MLS# 8164511Listed by: HOMESUSA.COM - New
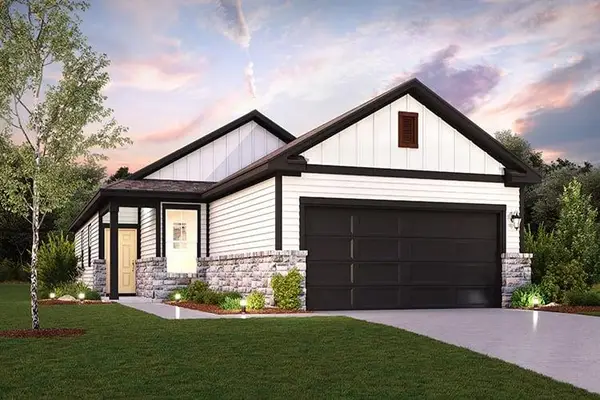 $297,955Active4 beds 2 baths1,531 sq. ft.
$297,955Active4 beds 2 baths1,531 sq. ft.222 Bendecido Loop, Elgin, TX 78621
MLS# 8416750Listed by: HOMESUSA.COM - New
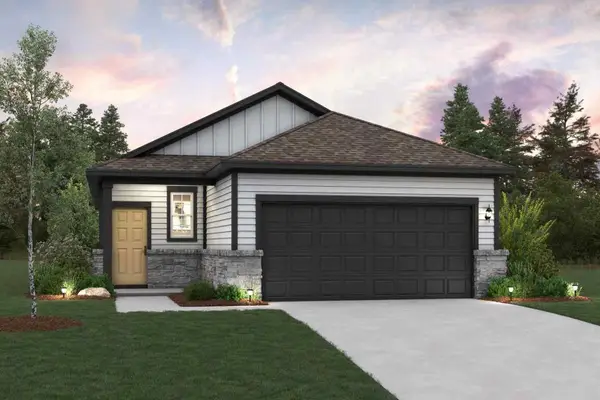 $283,370Active3 beds 2 baths1,388 sq. ft.
$283,370Active3 beds 2 baths1,388 sq. ft.228 Bendecido Loop, Elgin, TX 78621
MLS# 3418609Listed by: HOMESUSA.COM
