13410 Mussel Run, Elgin, TX 78621
Local realty services provided by:Better Homes and Gardens Real Estate Hometown
Listed by: joanna jennings
Office: bramlett partners
MLS#:3941599
Source:ACTRIS
13410 Mussel Run,Elgin, TX 78621
$299,500
- 3 Beds
- 2 Baths
- 1,479 sq. ft.
- Single family
- Active
Price summary
- Price:$299,500
- Price per sq. ft.:$202.5
- Monthly HOA dues:$55
About this home
$2k BUYER BONUS IF UNDER CONTRACT BY 11/30! ZERO DOWN OPTIONS & Grants available! Almost New, Fully Upgraded & Greenbelt Bliss! Welcome to 13410 Mussel Run - a beautifully maintained 2021-built, single-story home offering 3 bedrooms, 2 baths, and 1,479 sq. ft. of thoughtfully designed living space. While the home itself is nearly new, it has received over $80,000 in upgrades since 2021, creating a move-in-ready gem that truly outshines new construction.
Key Upgrades & Features include: $42,000 Solar System & Panels for exceptional energy savings; New carpet and interior paint; Outdoor Living Elevated: Expansive 775 sq. ft. multi-level deck with ramp access, custom-built pergola with curtains, and a private custom gate leading to the greenbelt; Lush Landscaping: Rain gutters, irrigation system, and beautiful plantings including two oak trees, two elm trees, a grapefruit tree, and a producing fig tree; Extra Utility Features: Electrical run for EV charging station, gas line added for clothes dryer, and ceiling fans added; Prime Location & Community - Set on a stunning GREENBELT lot just one door down from the community pavilion and amenity center - complete with a park, BBQ area, playground, and Olympic-sized pool - this home offers a peaceful, quiet walking street while still being minutes from shopping and dining. From its energy-efficient solar setup to its custom outdoor spaces and premium lot location, 13410 Mussel Run delivers the perfect blend of comfort, style, and convenience.
Zero down financing options with FHA and USDA! Welcome Home!
Contact an agent
Home facts
- Year built:2021
- Listing ID #:3941599
- Updated:November 26, 2025 at 04:12 PM
Rooms and interior
- Bedrooms:3
- Total bathrooms:2
- Full bathrooms:2
- Living area:1,479 sq. ft.
Heating and cooling
- Cooling:Central
- Heating:Central, Natural Gas
Structure and exterior
- Roof:Shingle
- Year built:2021
- Building area:1,479 sq. ft.
Schools
- High school:Elgin
- Elementary school:Neidig
Utilities
- Water:Public
- Sewer:Public Sewer
Finances and disclosures
- Price:$299,500
- Price per sq. ft.:$202.5
- Tax amount:$8,140 (2025)
New listings near 13410 Mussel Run
- New
 $299,625Active4 beds 2 baths2,258 sq. ft.
$299,625Active4 beds 2 baths2,258 sq. ft.14501 Bonellis Pass, Elgin, TX 78621
MLS# 2218050Listed by: NEW HOME NOW - New
 $292,990Active3 beds 2 baths1,510 sq. ft.
$292,990Active3 beds 2 baths1,510 sq. ft.13304 Trumpet Creeper Dr, Elgin, TX 78621
MLS# 5562598Listed by: MARTI REALTY GROUP - New
 $257,990Active3 beds 2 baths1,411 sq. ft.
$257,990Active3 beds 2 baths1,411 sq. ft.13313 Trumpet Creeper Dr, Elgin, TX 78621
MLS# 6962809Listed by: MARTI REALTY GROUP - New
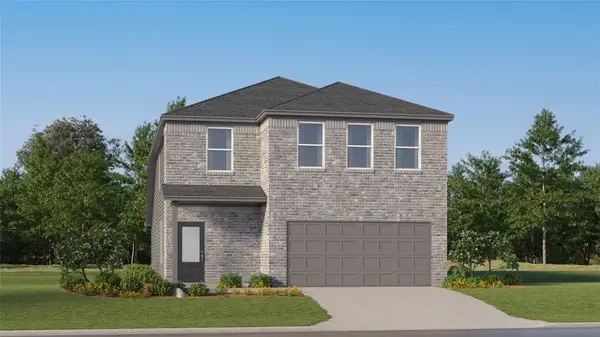 $326,990Active5 beds 3 baths2,516 sq. ft.
$326,990Active5 beds 3 baths2,516 sq. ft.13312 Trumpet Creeper Dr, Elgin, TX 78621
MLS# 3035359Listed by: MARTI REALTY GROUP - New
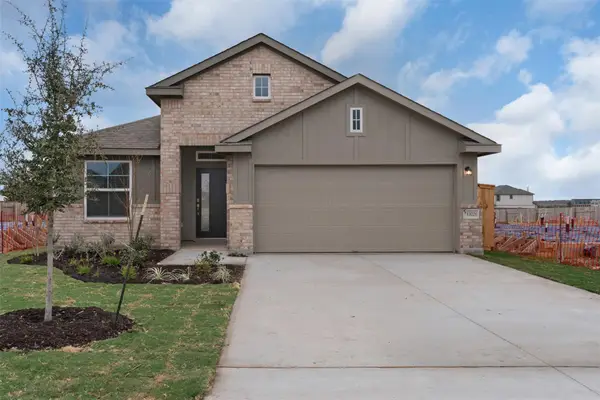 $299,990Active3 beds 2 baths1,721 sq. ft.
$299,990Active3 beds 2 baths1,721 sq. ft.13721 Tucker Hedge Pass, Elgin, TX 78621
MLS# 5832553Listed by: CHESMAR HOMES - New
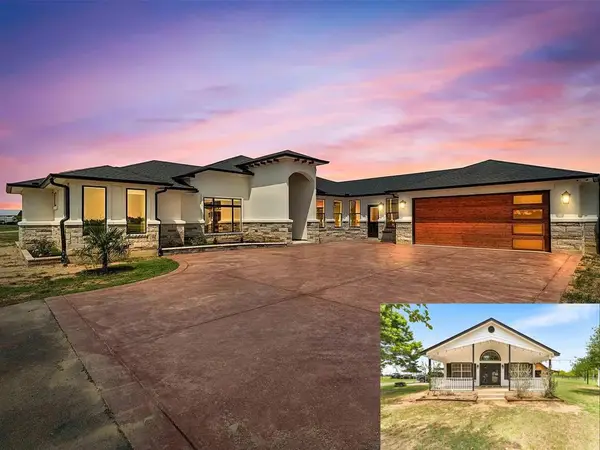 $1,800,000Active5 beds 5 baths4,358 sq. ft.
$1,800,000Active5 beds 5 baths4,358 sq. ft.178 Balch Rd, Elgin, TX 78621
MLS# 8139953Listed by: EG REALTY - New
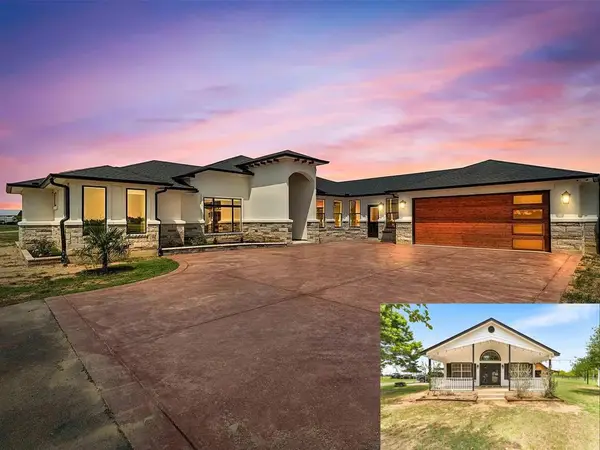 $1,800,000Active5 beds 5 baths4,358 sq. ft.
$1,800,000Active5 beds 5 baths4,358 sq. ft.178 Balch Rd, Elgin, TX 78621
MLS# 5421933Listed by: EG REALTY - New
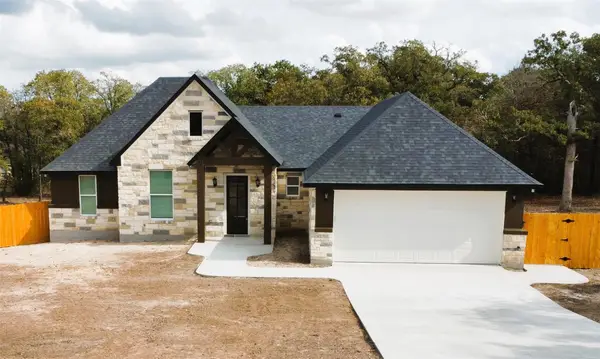 $547,000Active4 beds 2 baths1,875 sq. ft.
$547,000Active4 beds 2 baths1,875 sq. ft.116 Pine Point Cv, Elgin, TX 78621
MLS# 6881931Listed by: TEAM PRICE REAL ESTATE - New
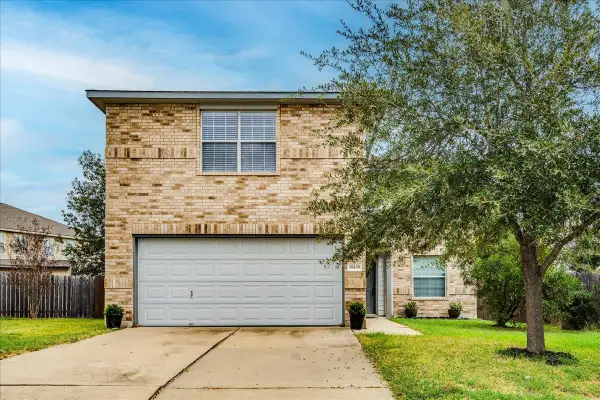 $310,000Active4 beds 3 baths2,420 sq. ft.
$310,000Active4 beds 3 baths2,420 sq. ft.18436 Windtree Ln, Elgin, TX 78621
MLS# 6210761Listed by: KELLER WILLIAMS REALTY - New
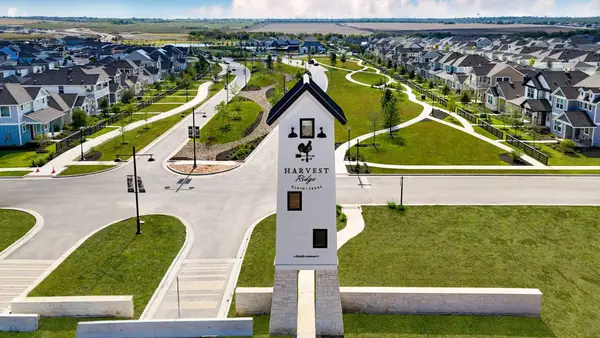 $214,780Active3 beds 2 baths1,191 sq. ft.
$214,780Active3 beds 2 baths1,191 sq. ft.143 Daylily Dr, Elgin, TX 78621
MLS# 8755360Listed by: HOMESUSA.COM
