13501 Barn Chime St, Elgin, TX 78621
Local realty services provided by:Better Homes and Gardens Real Estate Hometown
Listed by: april maki
Office: brightland homes brokerage
MLS#:6605656
Source:ACTRIS
13501 Barn Chime St,Elgin, TX 78621
$369,990
- 5 Beds
- 3 Baths
- 2,740 sq. ft.
- Single family
- Active
Price summary
- Price:$369,990
- Price per sq. ft.:$135.03
- Monthly HOA dues:$41.67
About this home
The only premium builder with the lowest tax rate in Elgin—this move-in ready home combines large interior spaces, energy-efficient features, and an alley-load garage design for enhanced curb appeal and a cleaner streetscape. Discover the spacious two-story Meyerson floor plan, designed to accommodate a variety of lifestyles with comfort, versatility, and modern features throughout. This home offers five generously sized bedrooms and three full bathrooms, making it ideal for larger households or those who love having extra space for guests. In addition to the main living areas, the layout includes both a game room and a flex room, providing endless possibilities for recreation, work, or relaxation. The kitchen features stainless steel appliances and a functional layout perfect for everyday cooking and entertaining. A convenient door from the owner’s suite to the laundry room adds ease to daily routines. The home is also pre-plumbed for a water softener loop, offering added value and long-term comfort. With thoughtful design and ample living space, the Meyerson is a perfect blend of style and practicality. Move in ready now! For more information on finishes and available upgrades, please contact the sales team.
Contact an agent
Home facts
- Year built:2025
- Listing ID #:6605656
- Updated:January 08, 2026 at 04:30 PM
Rooms and interior
- Bedrooms:5
- Total bathrooms:3
- Full bathrooms:3
- Living area:2,740 sq. ft.
Heating and cooling
- Cooling:Central, Exhaust Fan
- Heating:Central, Exhaust Fan
Structure and exterior
- Roof:Shingle
- Year built:2025
- Building area:2,740 sq. ft.
Schools
- High school:Elgin
- Elementary school:Neidig
Finances and disclosures
- Price:$369,990
- Price per sq. ft.:$135.03
New listings near 13501 Barn Chime St
- New
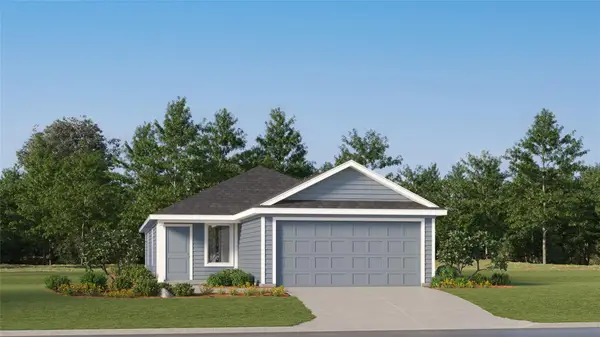 $242,990Active3 beds 2 baths1,411 sq. ft.
$242,990Active3 beds 2 baths1,411 sq. ft.13321 Trumpet Creeper Dr, Elgin, TX 78621
MLS# 6058260Listed by: MARTI REALTY GROUP - New
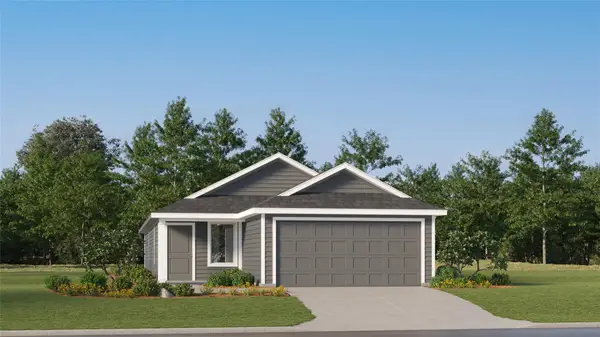 $253,990Active4 beds 2 baths1,600 sq. ft.
$253,990Active4 beds 2 baths1,600 sq. ft.13317 Trumpet Creeper Dr, Elgin, TX 78621
MLS# 9049424Listed by: MARTI REALTY GROUP - New
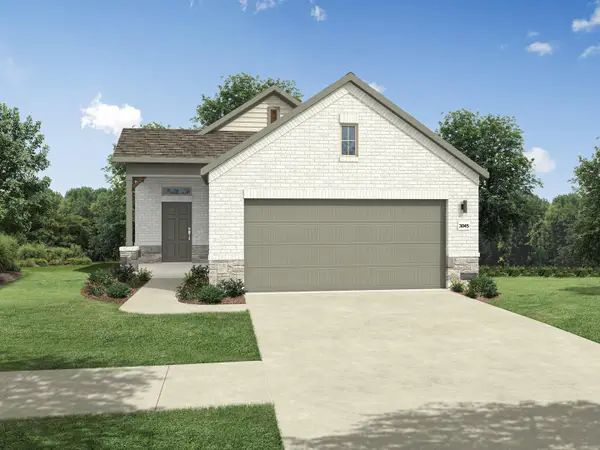 $295,900Active3 beds 2 baths1,487 sq. ft.
$295,900Active3 beds 2 baths1,487 sq. ft.140 Tolo Dr, Elgin, TX 78621
MLS# 5265221Listed by: HOMESUSA.COM - New
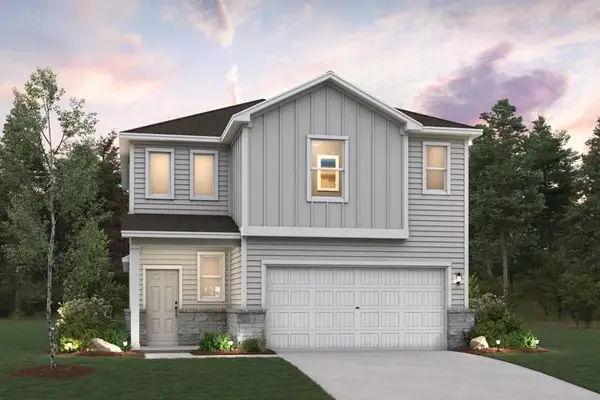 $341,435Active5 beds 3 baths2,439 sq. ft.
$341,435Active5 beds 3 baths2,439 sq. ft.220 Bendecido Loop, Elgin, TX 78621
MLS# 1417007Listed by: HOMESUSA.COM - New
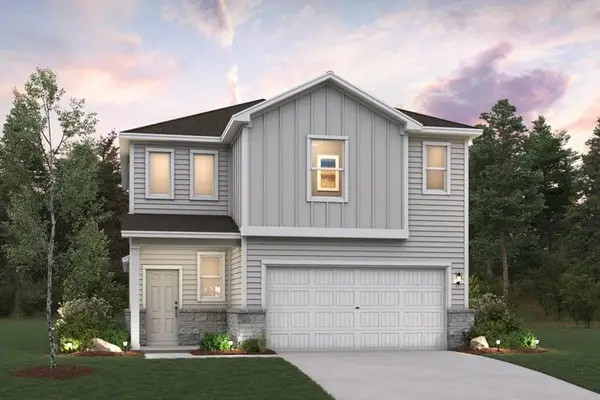 $342,720Active5 beds 3 baths2,439 sq. ft.
$342,720Active5 beds 3 baths2,439 sq. ft.162 Two Bits Ln, Elgin, TX 78621
MLS# 2472469Listed by: HOMESUSA.COM - New
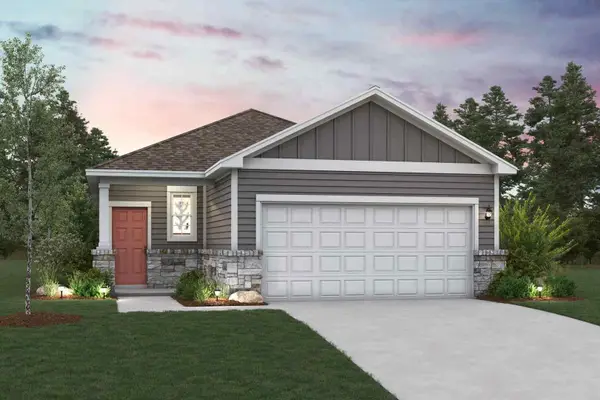 $288,350Active3 beds 2 baths1,388 sq. ft.
$288,350Active3 beds 2 baths1,388 sq. ft.216 Bendecido Loop, Elgin, TX 78621
MLS# 5477173Listed by: HOMESUSA.COM - New
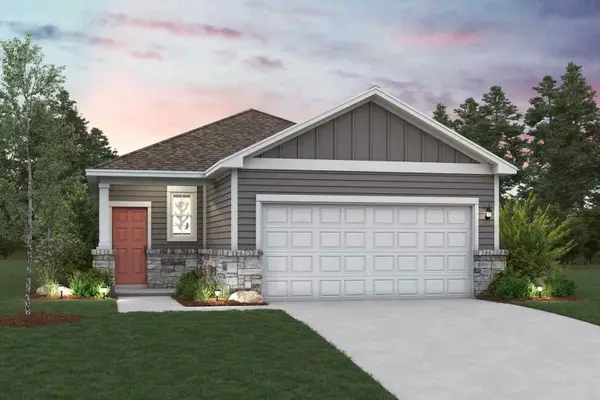 $291,195Active3 beds 2 baths1,388 sq. ft.
$291,195Active3 beds 2 baths1,388 sq. ft.164 Two Bits Ln, Elgin, TX 78621
MLS# 6186763Listed by: HOMESUSA.COM - New
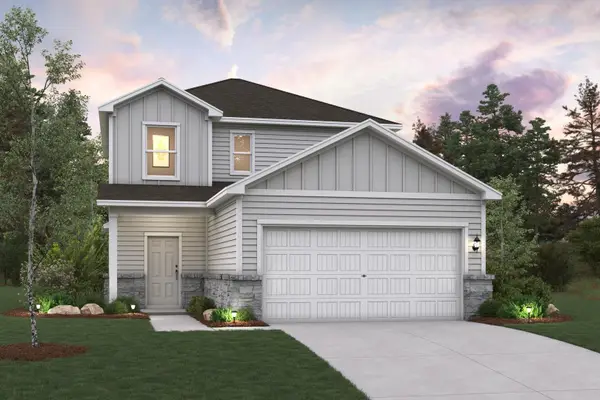 $328,355Active4 beds 3 baths2,003 sq. ft.
$328,355Active4 beds 3 baths2,003 sq. ft.119 Two Bits Ln, Elgin, TX 78621
MLS# 8164511Listed by: HOMESUSA.COM - New
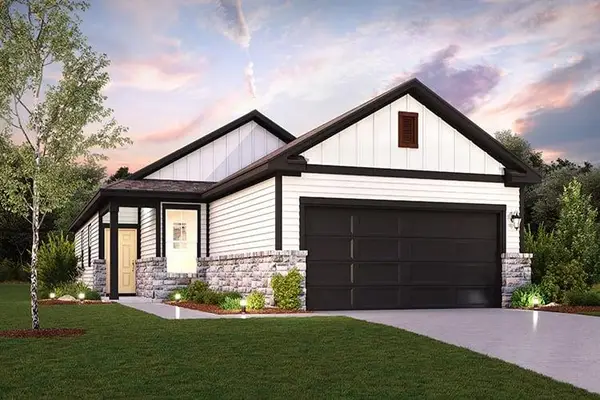 $297,955Active4 beds 2 baths1,531 sq. ft.
$297,955Active4 beds 2 baths1,531 sq. ft.222 Bendecido Loop, Elgin, TX 78621
MLS# 8416750Listed by: HOMESUSA.COM - New
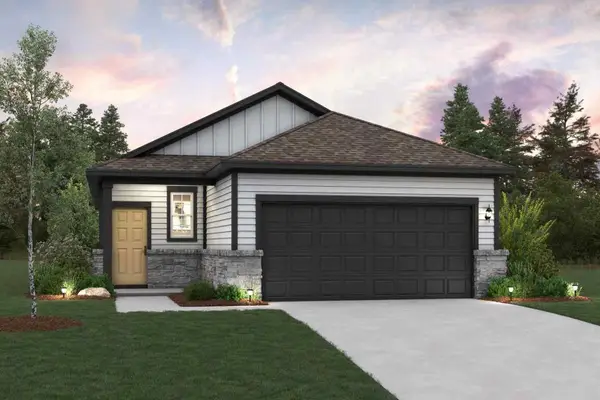 $283,370Active3 beds 2 baths1,388 sq. ft.
$283,370Active3 beds 2 baths1,388 sq. ft.228 Bendecido Loop, Elgin, TX 78621
MLS# 3418609Listed by: HOMESUSA.COM
